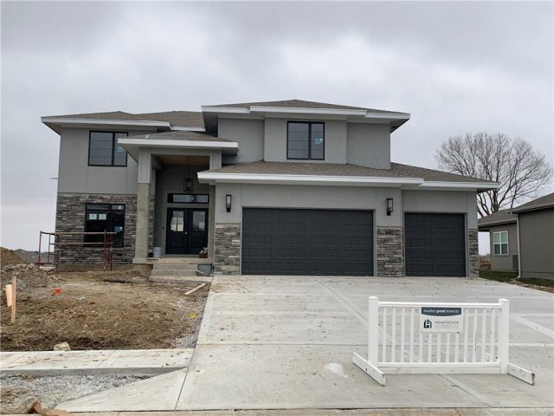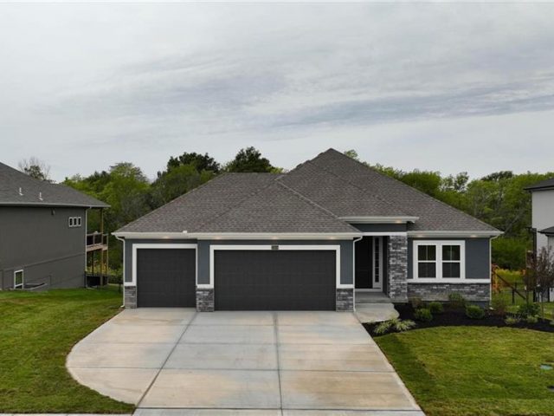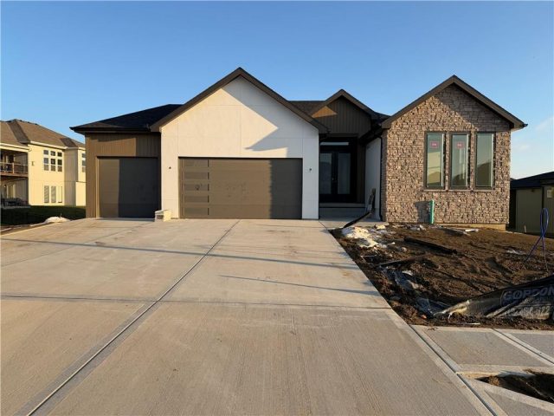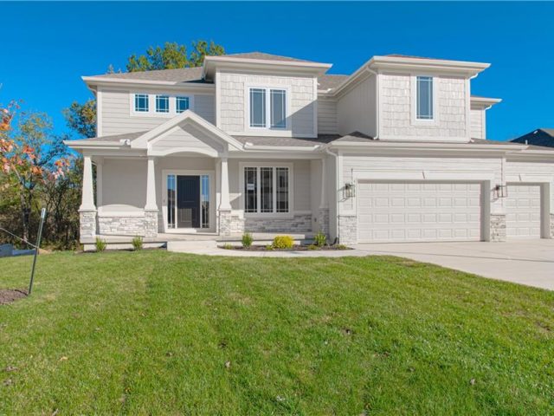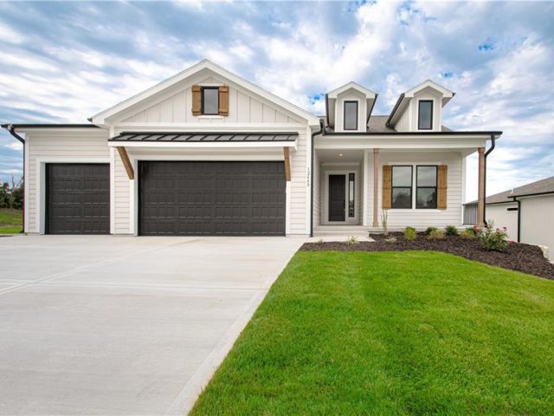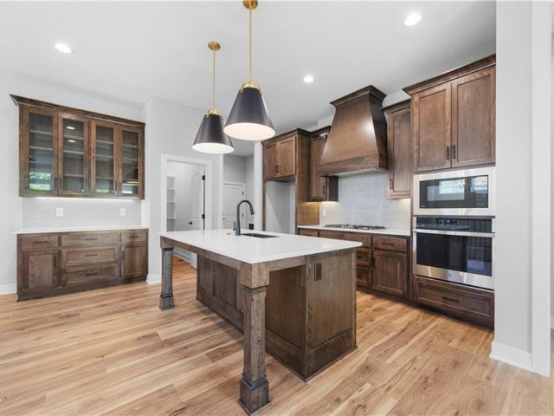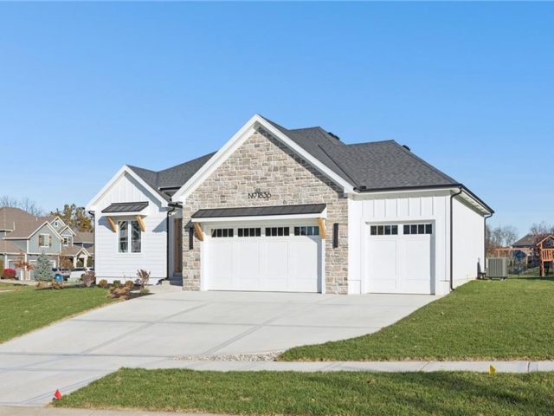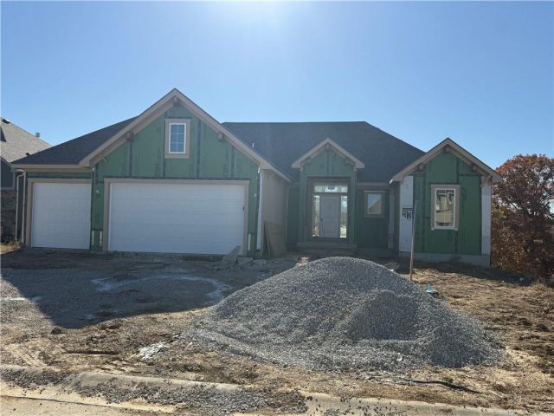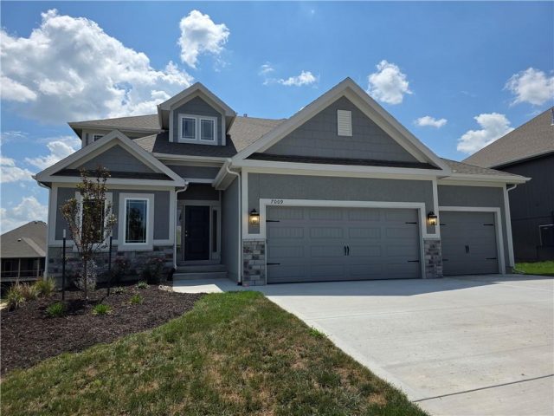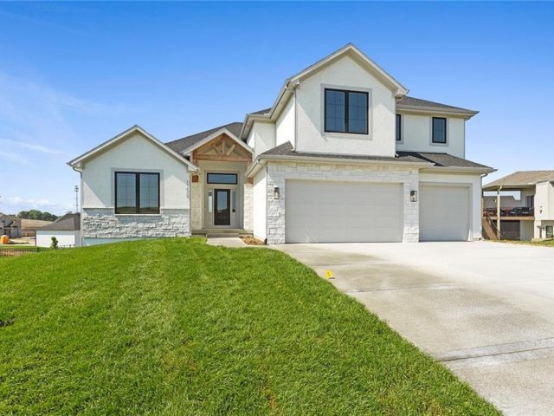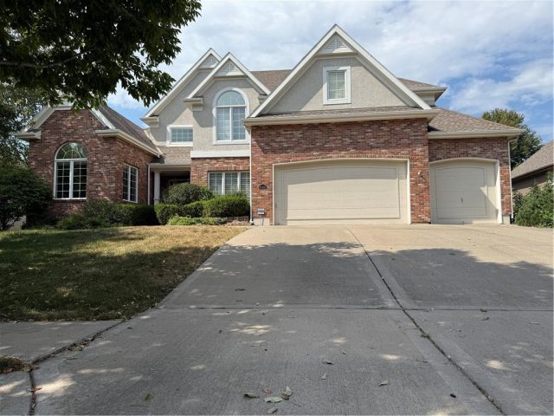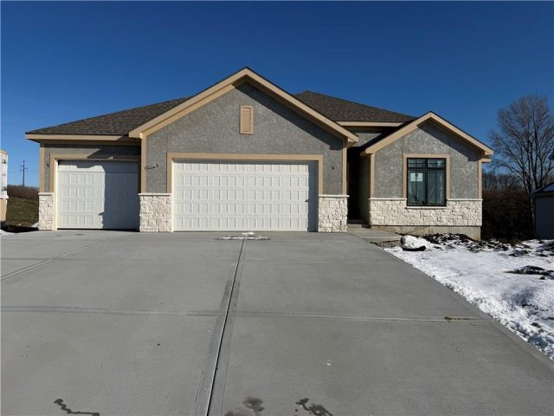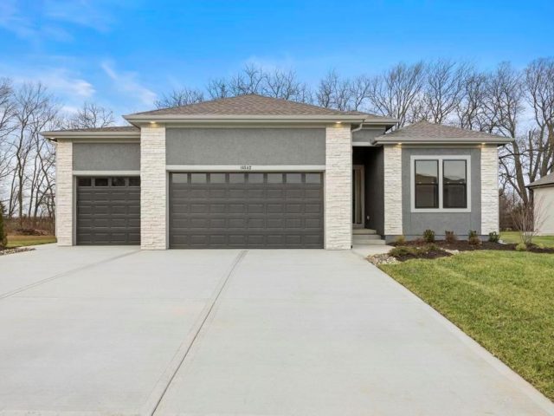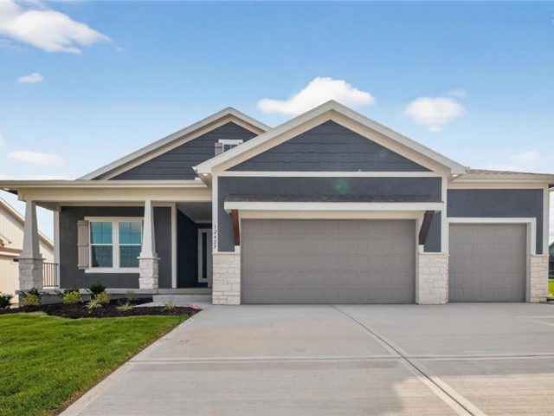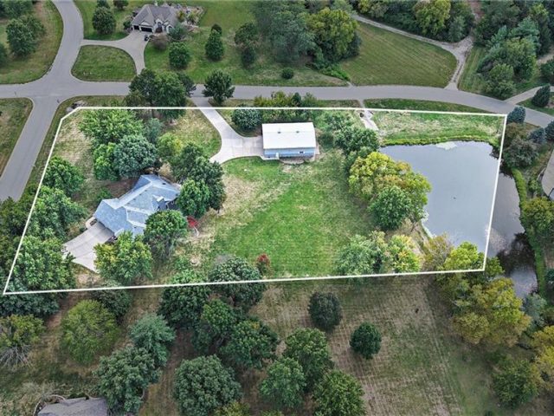Search Property
Walk-In Closet(s) (624)
The Linden by Hearthside Homes, a stunning 2-story design that blends craftsmanship, comfort, and modern style. Located in the Cadence subdivision, this home offers an oversized garage with an extra 10×13 storage area – perfect for all your gear and hobbies. Step into the grand two-story foyer where a den and open staircase welcome you […]
Move in Ready! Enjoy your living space and enjoy the luxury provided living in the Truman by Patriot Homes! Located on a beautiful homesite backing to greenspace, this 1.5-story open concept floor plan includes a stone-clad traditional façade, three-car garage, and covered front porch. The 8-foot front door leads into a spacious entry with a […]
This Somerset by Elevate Design & Build is nearing completion. Check out a few pics of upcoming design features for this home. A must see for anyone wanting a spacious, modern 4-bedroom, 3-bath home with a 3-car garage that offers a perfect blend of comfort & style. This home is designed for effortless living and […]
The “DAISY” is a Gorgeous move-in Ready 2-Story home with 2900 square feet backing to woods. Offering 5 Bedrooms, with the 5th Bedroom on the Main Level, and 4 Full Baths. Upgraded finishes and attention to detail this lovely home offers Rounded Arches, Custom Built Cabinets, HUGE Kitchen Island, Bonus Bar with beverage fridge, Floor […]
Move-in Ready! Welcome to the Fairfield Expanded, Modern Farmhouse By Inspired Homes! This home features a Stunning Kitchen with Upgraded Quartz counters, upgraded hutch and walk-in pantry. With an open concept that flows into the Great room with a cozy stone fireplace and built-ins about. Walk out onto the OVERSIZED covered deck and enjoy the […]
Introducing The Bristol — a brand new floor plan by Inspired Homes, now debuting in the highly sought-after Bella Ridge community. This spacious and affordable reverse 1.5-story design showcases modern craftsmanship, thoughtful functionality, and effortless style throughout. Step inside and experience an open, light-filled layout featuring a unique staircase and a seamless flow from the […]
Olympus Custom Homes offers reverse on lot 47 in Homestead of Liberty. This new construction exceptional reverse 1.5 story is near finished. Main level mostly hardwoods. 19 foot big covered patio overlooking this premium lot. Custom cabinets, upscale countertops, kitchen island, large oversized pantry. Incredible master suite with luxurious free standing tub and tile shower […]
Lot 306 Welcome to The Scottsdale Reverse by New Mark Homes – a stunning 4-bedroom, 3-bath, home currently under construction. The main level showcases a spacious open-concept living area designed for modern living & entertaining, complemented by a versatile bedroom/office, generous mud room, & convenient laundry room. The spa-like primary suite is a true retreat, […]
The Bentley by Hoffmann Custom Homes — an exclusive 1.5-story in Sara’s Meadow featuring 5 bedrooms, 3.5 baths, and a main-level office. Light engineered hardwood floors, creamy white cabinets, modern lighting, and an open kitchen with gas cooktop, built-in oven, microwave, and large island create a bright, cohesive main level. The great room showcases a […]
Discover this fresh 1.5 story design from Sterling Homes! The main level offers the perfect balance of function and comfort, featuring the primary suite plus a second bedroom and full bath—ideal for guests, an office, or anyone needing main-floor living. Wide plank white oak hardwood floors flow seamlessly throughout the main living spaces, while the […]
Sophisticated living in Staley Farms! This elegant 1.5 story home offers 4 bedrooms and 3.5 baths, designed with timeless craftsmanship and attention to detail. expansive woodwork and exquisite built-in add warmth and character throughout. enjoy formal dining and living rooms, and a cozy hearth room, and a spacious eat in kitchen perfect for gatherings. a […]
Wiest Homes new Wildflower plan is now available. This new Reverse Ranch plan is spacious with 3,052 total Sq Ft (1788 sqft main floor and 1264 sqft lower level) and opens with a beautiful 8ft front door. Primary Bedroom located on the main floor and bath includes step in tile and glass shower, stand alone […]
The Monterey By Inspired Homes is a Stunning Reverse 1.5 Open Concept Plan that offers Functionality along with amazing attention to detail from the moment you walk in the door! Featuring 10FT ceilings on the main floor, Quartz countertops in the Kitchen and Baths, Gorgeous “Rev” wood thru out the main level. A Private Master […]
The Fairfield Reverse 1.5 By Inspired Homes displays a gorgeous, tray ceiling foyer that greets you and flows into an open main floor. A Spacious great room and kitchen features designer trim, and accented with oversized custom windows, a beautiful stone fireplace and custom cabinetry. Generous kitchen cabinets & counters plus an oversized island with […]
2.5 ACRES, HOLMES CREEK, KEARNEY SCHOOLS, 36X54 OUTBUILDING w/RV DOORS, SHARED POND, MATURE TREES, REVERSE 1.5!! HIGHLY MOTIVATED SELLER, BRING US AN OFFER!! Bring your vision and make this your own! GORGEOUS TREED LOT that shares a LARGE POND w/ neighbors. RELAX ON THE DECK & TAKE IN THE VIEWS! 3 car garage on main […]

