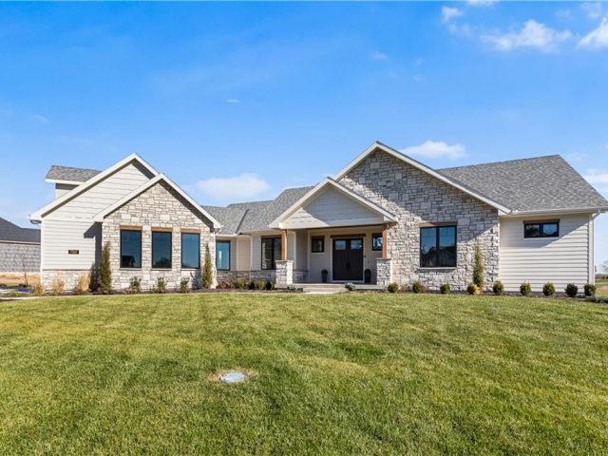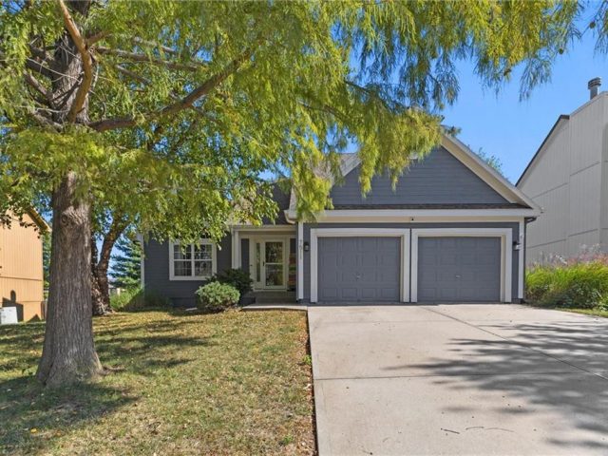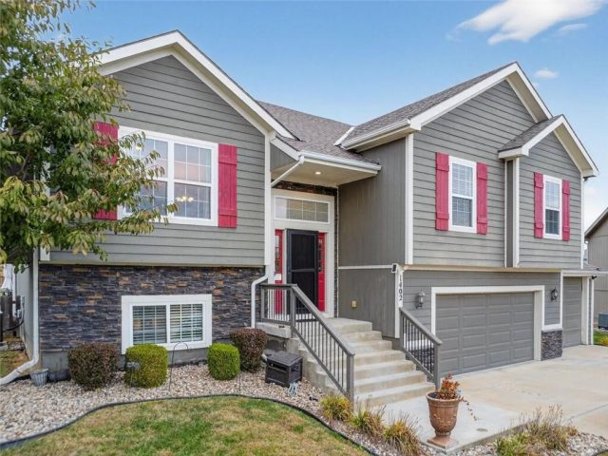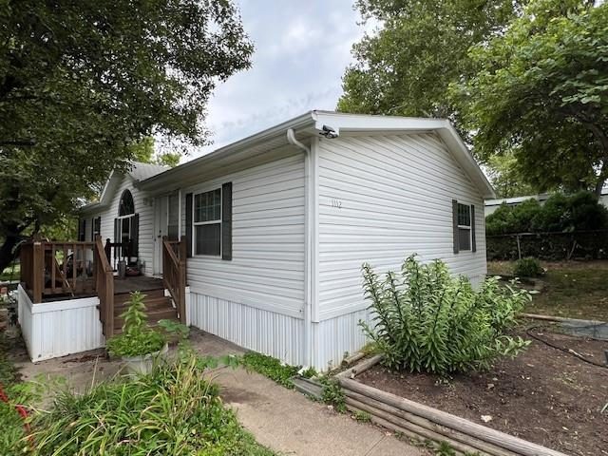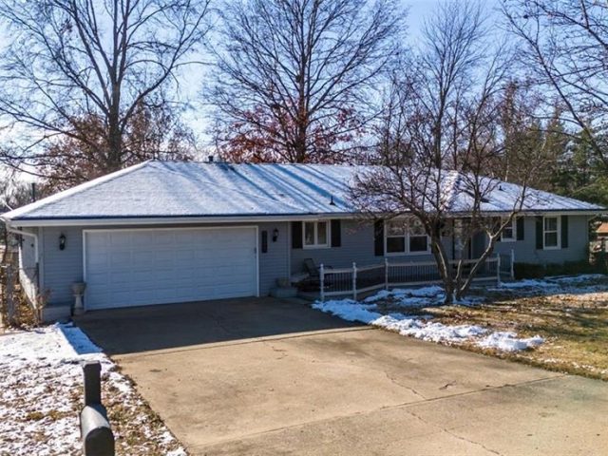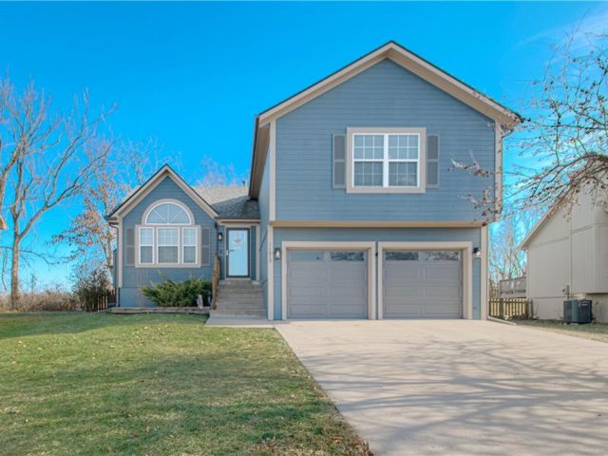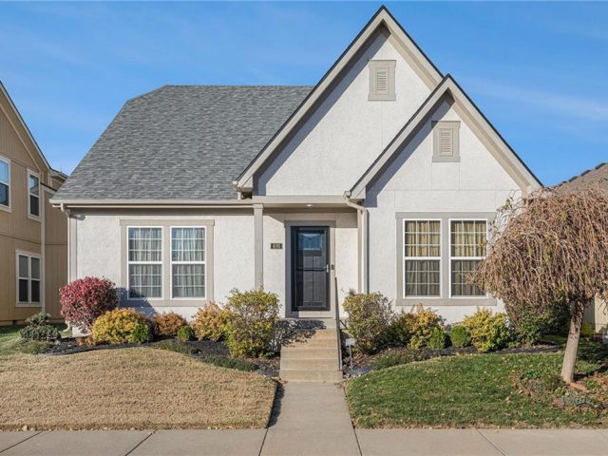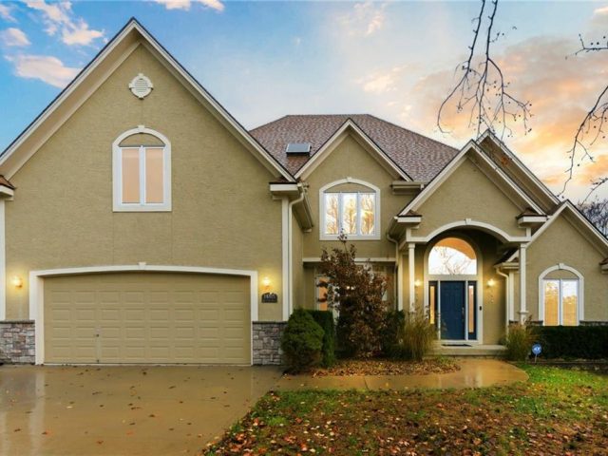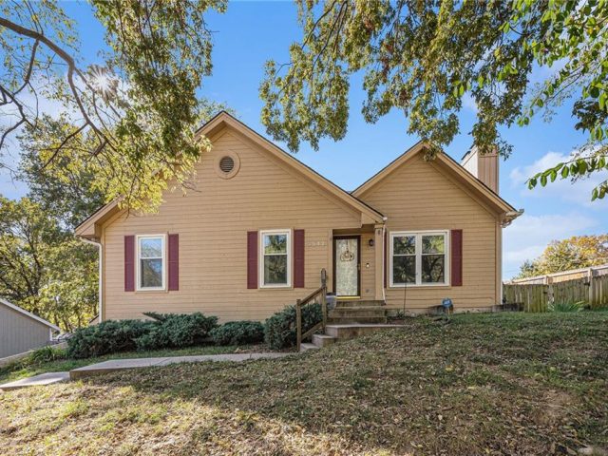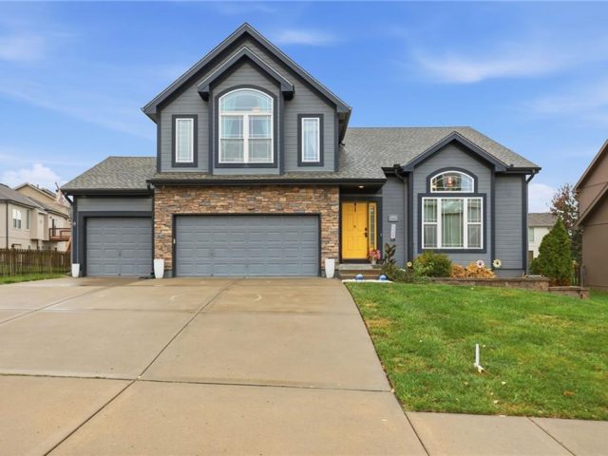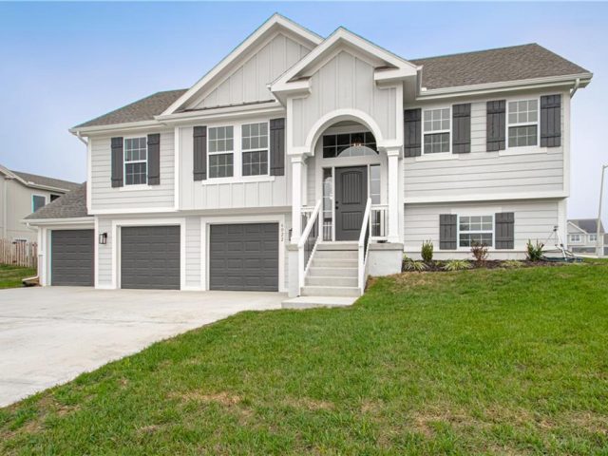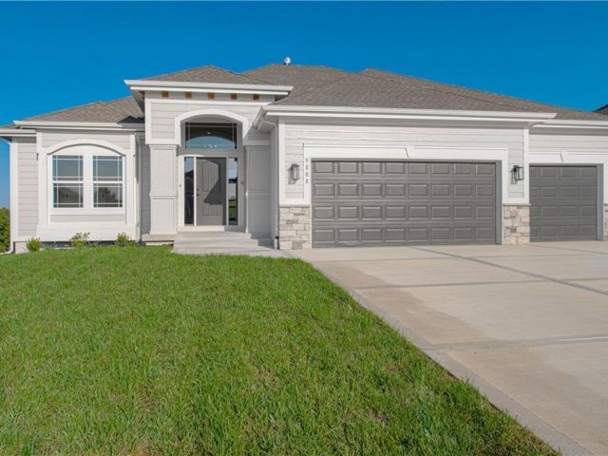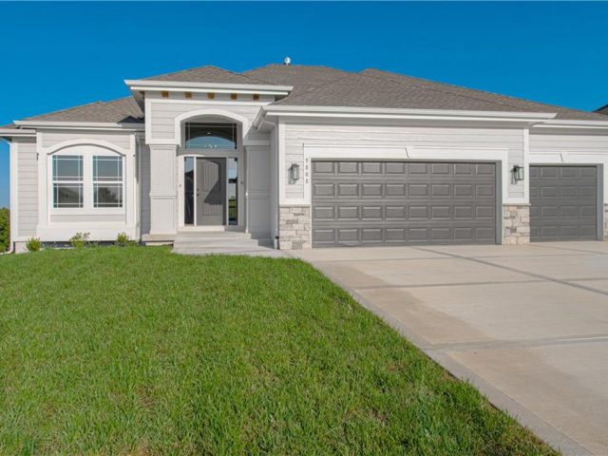Search Property
Walk-In Closet(s) (624)
Experience luxury living in this stunning Reverse 1.5 Story home, nestled on a sprawling 1.04-acre estate lot. Enjoy a spacious layout with 4 bedrooms, 4 full baths, 2 half baths, and an oversized 3-car suspended garage. Premium features include Pella Impervia windows, 8′ interior doors, and a luxury appliance package. Entertain effortlessly in the walkout […]
Back for an encore, and worthy of applause! One-of-a-kind colonial lake house in the heart of Liberty Public School District, full of enhancements inside and out. Enjoy gorgeous views of natural spring-fed Holly Lake from an expansive composite deck with screened-in area, perfect for outdoor entertaining with lake access and a private dock. Beautiful half […]
This beautifully maintained home is move-in ready and filled with thoughtful updates! Enjoy peace of mind with gutter covers (2025), new interior paint, and exterior paint just 3 years old. Inside, the main level features new vinyl plank flooring in the kitchen and hallway, along with brand-new carpet on the stairs and in the living […]
Set in Rollins Landing, this 5 Bedroom, 3 Bathroom home blends modern finishes w/ standout outdoor amenities. The property offers tons of space and a location less than 5 minutes to Smithville Lake, Paradise Pointe Golf, trails, shopping, and dining. The vaulted Great Room features an electric fireplace w/ tile surround, painted wood mantle, hardwood […]
Amazing reverse 1.5-story patio villa tucked at the end of a quiet cul-de-sac, backing to mature trees for exceptional privacy—no neighbors behind! Enjoy direct access to the walking trail right from your backyard, plus a covered Trex deck and a lower-level patio perfect for relaxing and taking in the surrounding nature and wildlife. Maintenance-provided living […]
Home is in Liberty Landing, a manufactured home community in Liberty, MO. OWNED BY THE RESIDENT!! NO RENTALS! The monthly fee includes use of pool, two-level clubhouse, patio shelters, playground areas, full time maintenance employee for common areas, full time administrative assistant, site usage and tree maintenance. scheduled social events. payment of taxes. insurance. maintenance […]
Enjoy the comfort and convenience of true one level living in this expansive ranch home offering plenty of square footage and oversized rooms throughout. Inside, you’ll find two large bedrooms that provide generous space to relax and unwind. The bright and open kitchen features a large island, abundant storage, and lots of workspace that make […]
Discover this warm and inviting Atrium Split nestled in the highly rated Liberty School District. You’ll love the popular floorplan, known for its comfortable flow and the way each space naturally connects. As you step inside, you’re welcomed by a cozy living room anchored by a fireplace, an inviting first impression that immediately feels like […]
Extremely well kept home with lots of NEW! An open kitchen adjoins dining & great room with fireplace; the primary bedroom with NEW flooring is on the main level, as well as an additional bedroom/office. The main bath & closet connect to the laundry room for easy access. 2 more bedrooms on 2nd floor with […]
Beautifully crafted home sitting on a 3 acre lot that backs to trees in sought after Green Briar Estates! This home has so much to offer! Walk in and immediately admire the tall, cathedral ceilings (You can finally have the 12 foot Christmas tree you’ve wanted)! Gourmet kitchen features custom cabinets, large breakfast bar and […]
MOTIVATED SELLERS! THIS HOME IS BACK ON THE MARKET DUE TO A FAILED CONTINGENCY FOR SALE. The buyers were not able to sell their property in time. The home inspection report is included in the supplements, along with a licensed contractor evaluation and bid for minor identified repairs. I am happy to discuss and answer […]
Bright California atrium split with soaring ceilings and skylights that make everyday living feel open and airy. The eat-in kitchen gives you real working space with an island and peninsula seating, so weeknight dinners and weekend hangouts are easy. The large deck flows to a wide patio and a level, fenced yard,ideal for grilling, pets, […]
Don’t Miss this New Home in a great Kansas City location. 4 Bedrooms, 3 Bath, spacious 3-car garage on a corner lot. Featuring a Custom cabinet kitchen with quartz countertops, main level laundry, separated primary suite with walk-in closet, double-vanity, tub, and shower. Additionally a Covered deck and gas fireplace in the Great Room. The […]
Welcome to the “NOAH” by Robertson Construction! A stunning and well designed Reverse 1.5-Story offering 2,822 sq. feet on a Premium lot BACKING TO TREES! Home is CURRENTLY AT FOUNDATION STAGE with the opportunity for customizations. The Main Level offers an open layout and wall of windows along the back of the home showcasing a […]
2.87 acres is the setting for The “NOAH” offered by Robertson Construction! Foundation to come, with the opportunity for your customizations! The established Hills of Oakwood is a beautiful and highly sought-after community close to local amenities with a Liberty address and NO KC EARNINGS Tax! This 4 bedroom, 4 bath Reverse 1.5-Story has 2822 […]

