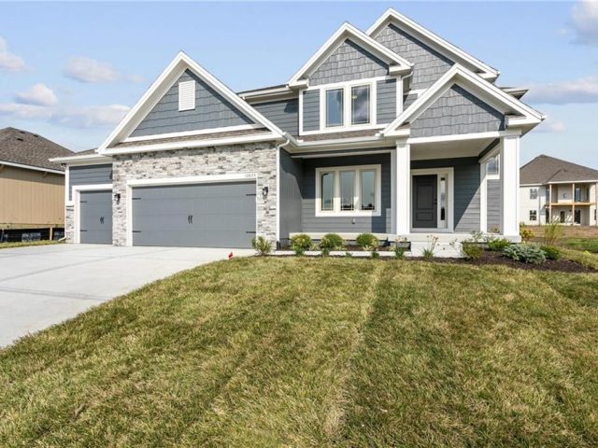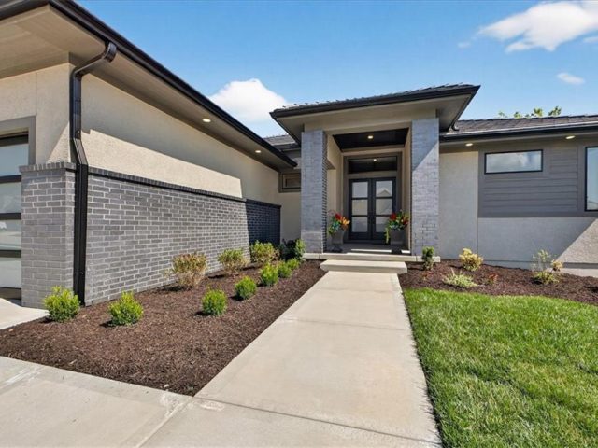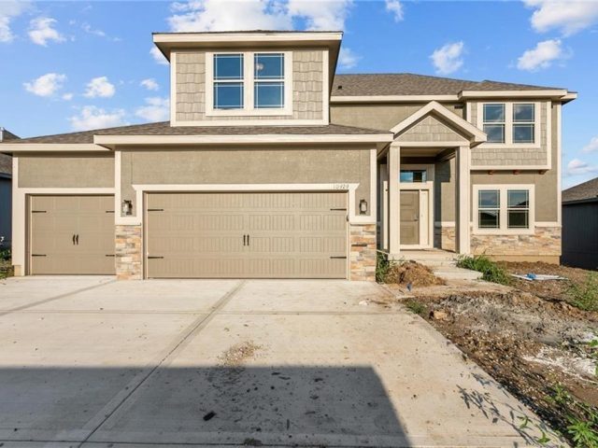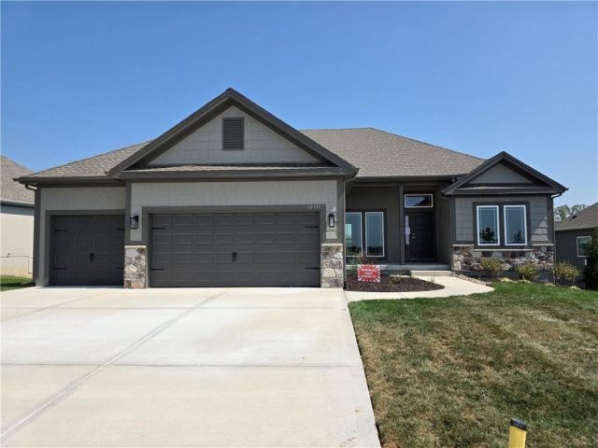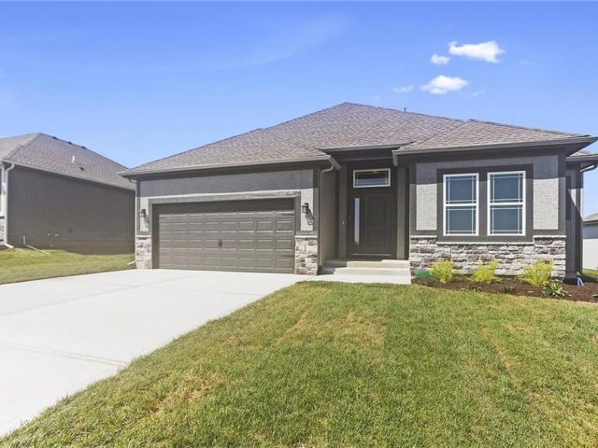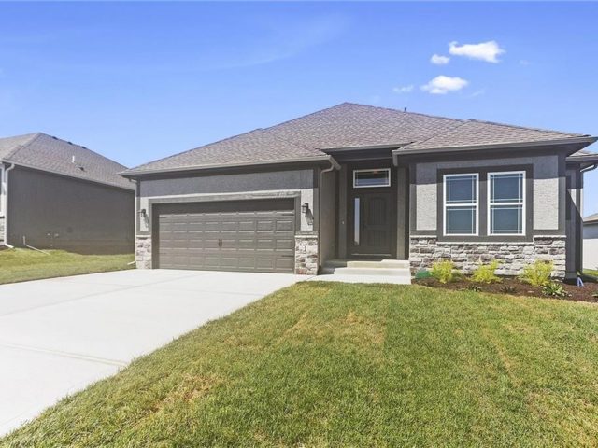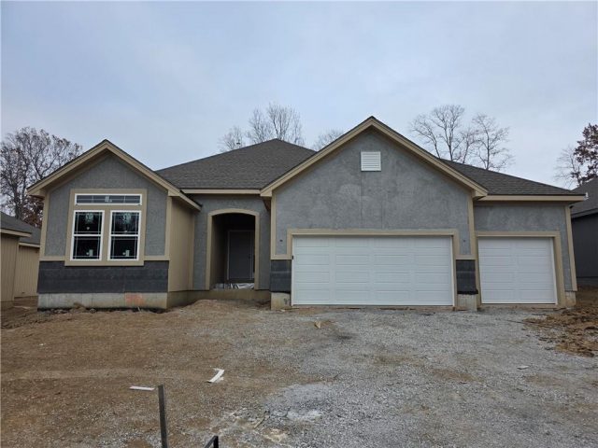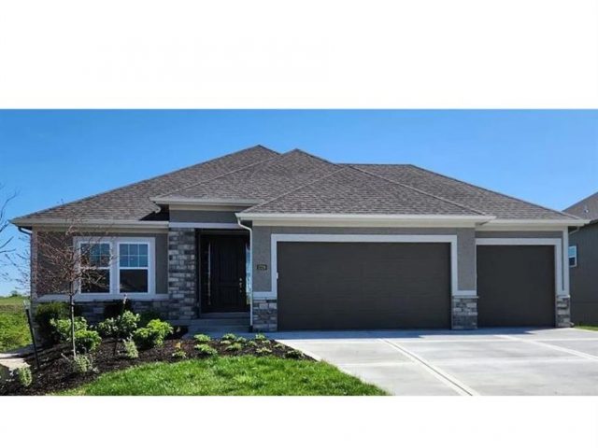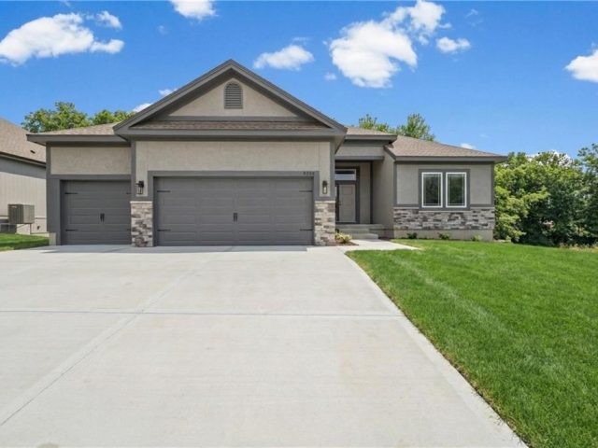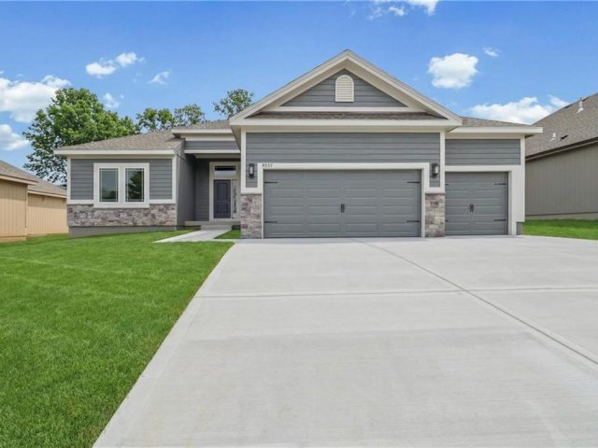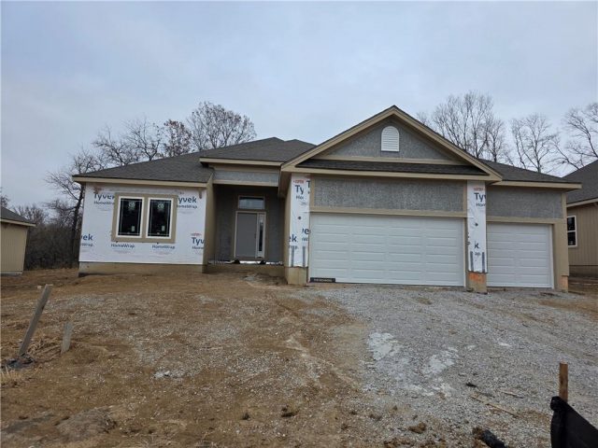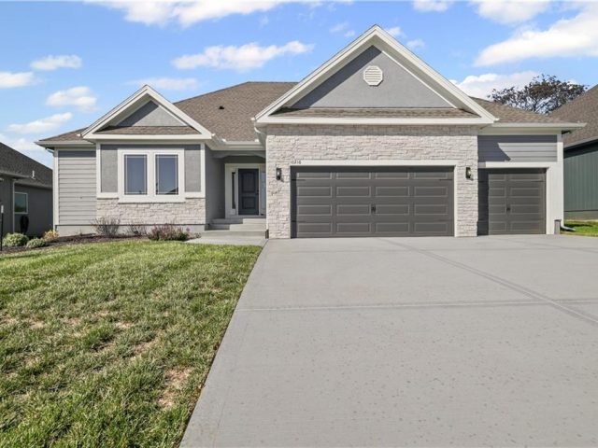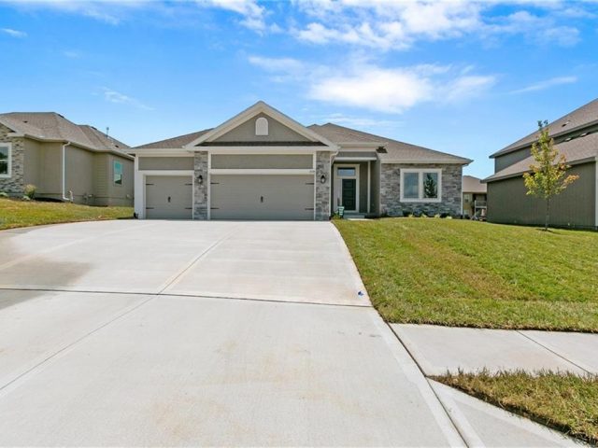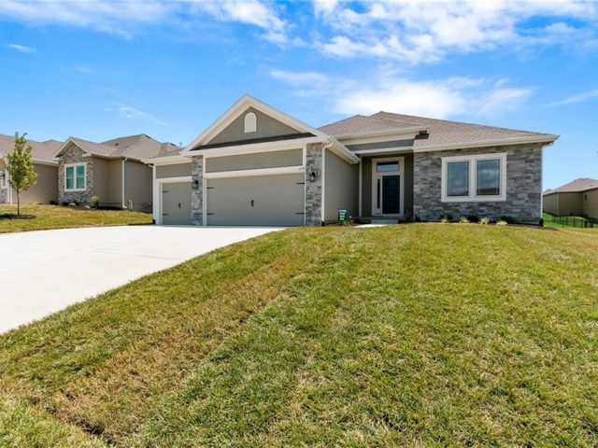Search Property
Walk-In Closet(s) (628)
Welcome to the Allison — a beautiful two-story home by Hoffmann Custom Homes that truly checks every box. From the charming front porch to the thoughtfully designed interior, every detail has been crafted for style, comfort, and functionality. The main level offers an open, inviting layout—perfect for entertaining. The gourmet kitchen features an oversized island, […]
Don Julian masterpiece plan!! Ready to move in! The Sterling Reverse 1.5 story is sure to impress with its unique twist on the reverse floor plan. 5 bedrooms, 4 baths with 3 car garage- 4271 sq feet of luxury living! Soaring ceilings, wide open plan & walls of windows! Kitchen includes incredible quartzite countertops, custom […]
Introducing The Logan, a stunning two-story home by Hoffmann Custom Homes that perfectly blends style, comfort, and efficiency. This fresh, open-concept design is thoughtfully crafted with today’s lifestyle in mind and packed with high-end features throughout. Enjoy energy-saving benefits with a high-efficiency 95% HVAC system, Gerken Thermopane windows, and R-49 attic insulation. Interior highlights include […]
Discover The Jordan by Hoffmann Custom Homes — a new ranch-style reverse 1.5-story featuring 4 bedrooms, 3 full baths, and a finished walkout lower level designed for modern living. The main floor offers dark espresso engineered hardwoods, tall ceilings, and a light neutral palette. The kitchen includes black granite countertops, polished nickel hardware and faucets, […]
The Sierra is a stunning reverse 1.5-story home offering a perfect blend of elegance, functionality, and comfort. The open main level features beautiful hardwood flooring, soaring 9-foot ceilings, and a seamless flow between the living, dining, and kitchen areas. The gourmet kitchen showcases an impressive oversized island, under-cabinet lighting, and gas plumbing for the range, […]
The Sierra is a stunning reverse 1.5-story home that perfectly balances style, space, and functionality. The open-concept main level features rich hardwood flooring, soaring 9-foot ceilings, and a seamless flow between the living, dining, and kitchen areas. The gourmet kitchen boasts an impressive oversized island, under-cabinet lighting, and gas plumbing for the range—ideal for both […]
The Sierra is a beautiful reverse 1.5-story home designed with comfort, style, and functionality in mind. The open main level features rich hardwood flooring, 9-foot ceilings, and a seamless flow throughout the living, kitchen, and dining areas. The gourmet kitchen showcases an impressive oversized island, under-cabinet lighting, and gas plumbing for the range—perfect for both […]
The Retreat at Green Hills is a hidden gem—tucked along a quiet, tree-lined street and surrounded by mature landscape. The Aspen II by Hoffmann Custom Homes offers a wide-open ranch layout designed for easy living and modern comfort. Light engineered hardwood floors flow through the main level, complementing the enameled cabinets and light quartz surfaces […]
Resize your living space with ease and enjoy living in the Truman by Patriot Homes! Located on a daylight homesite, this 1.5-story open concept floor plan includes a stone-clad traditional façade, three-car garage, and covered front porch. The 8-foot front door leads into a spacious entry with a 12-foot ceiling highlighted by an elegant trim […]
The Richmond by Hoffmann Custom Homes — a true ranch where stylish design meets effortless living. The home is complete; photos represent the property as built. The floor plan features a striking entryway, a spacious great room with soaring ceilings, and an open-concept kitchen with dark engineered hardwood floors, creamy white enameled cabinets, fresh modern […]
The Richmond by Hoffmann Custom Homes — a true ranch where stylish design meets effortless living. This home is ready and photos are of the actual home. The floor plan features a striking entryway, a spacious great room with soaring ceilings, and an open-concept kitchen with dark engineered hardwood floors, creamy white enameled cabinets, fresh […]
The Richmond by Hoffmann Custom Homes — a true ranch where stylish design meets effortless living. This home is currently under construction; photos shown are of a previously built model. Estimated completion in March of 2026. The floor plan features a striking entryway, a spacious great room with soaring ceilings, and an open-concept kitchen with […]
The Peyton-Expanded by Hoffmann Custom Homes is a reverse 1.5-story with 3 bedrooms and 2 baths on the main floor, designed with open sightlines, soaring ceilings, and wide-plank engineered hardwood floors. The kitchen features light granite countertops, black hardware and faucets, a cooktop, wall oven, hood, and microwave. A neutral stone fireplace with enameled wood […]
The Richmond is a beautifully designed true ranch plan by Hoffmann Custom Homes, blending timeless elegance with modern functionality. A graceful entryway leads into a stunning great room featuring high ceilings and an open-concept layout that flows seamlessly into the spacious kitchen—ideal for both everyday living and entertaining. The dining area opens to a covered […]
Introducing The Richmond, a thoughtfully designed true ranch plan by Hoffmann Custom Homes, offering modern elegance and functional living on one level. From the graceful entryway to the soaring ceilings in the great room, this home is designed to impress. The wide open kitchen seamlessly connects to the living and dining areas, creating a perfect […]

