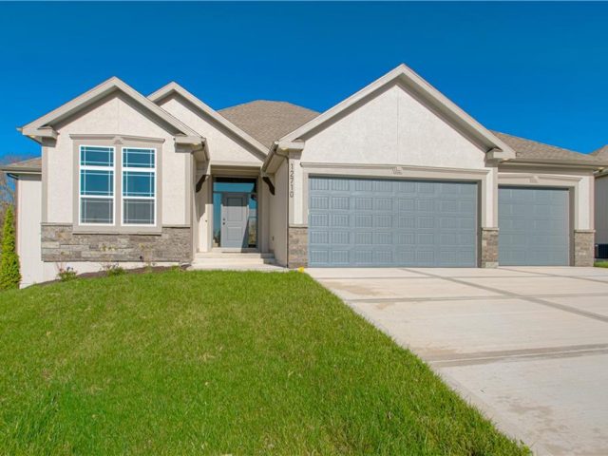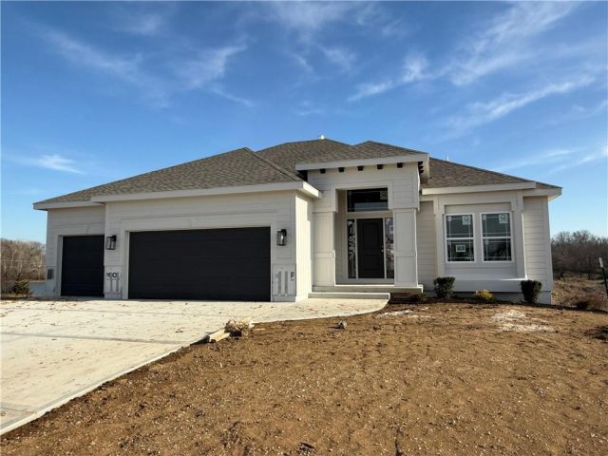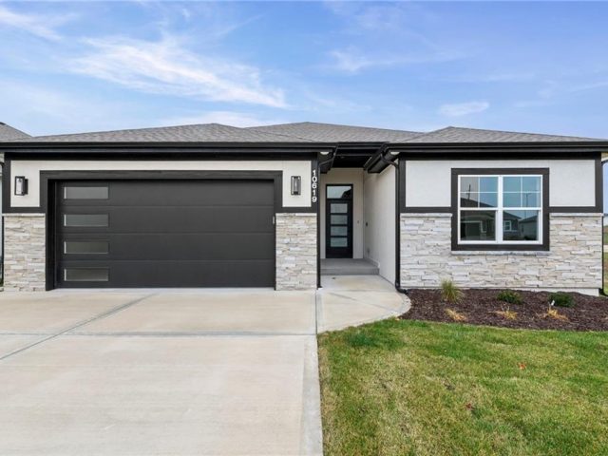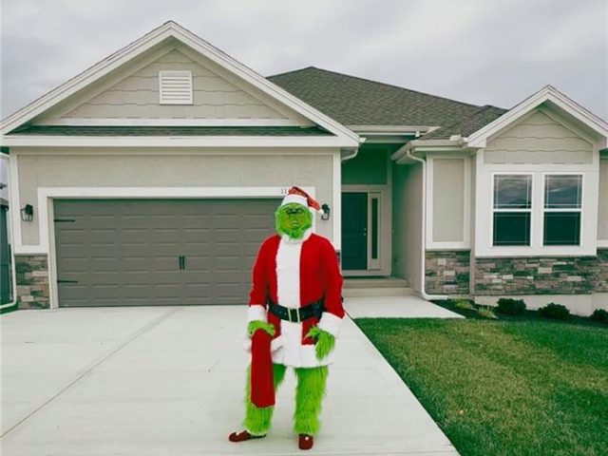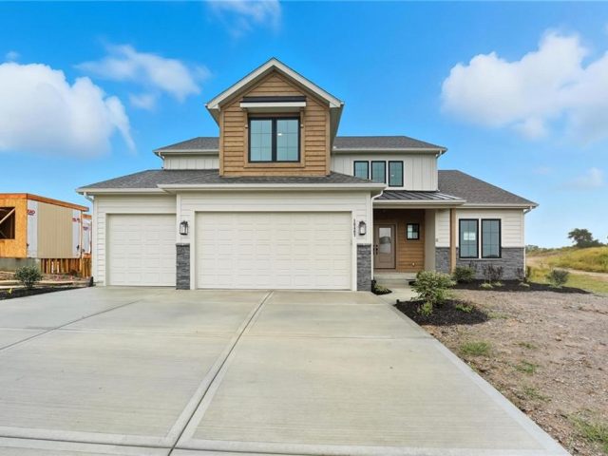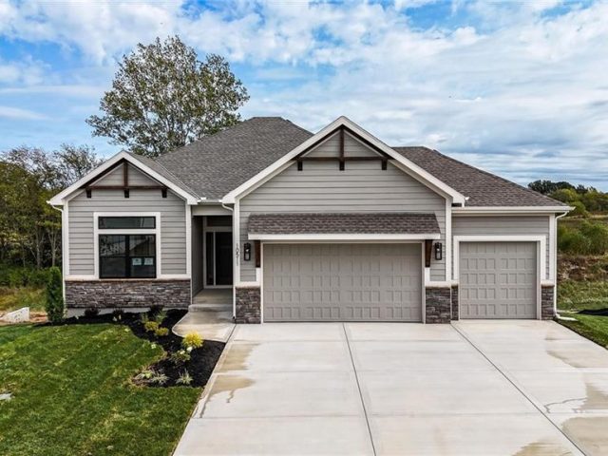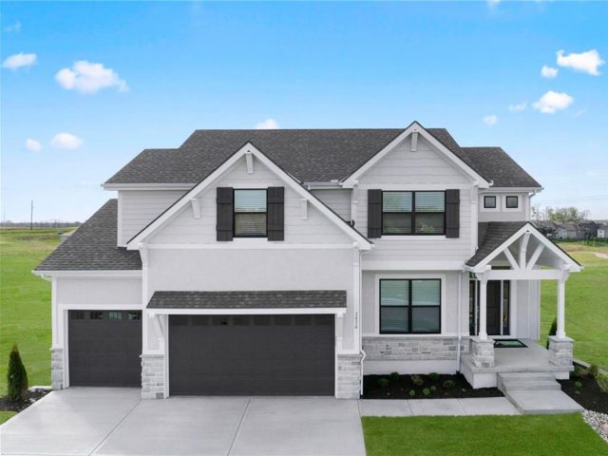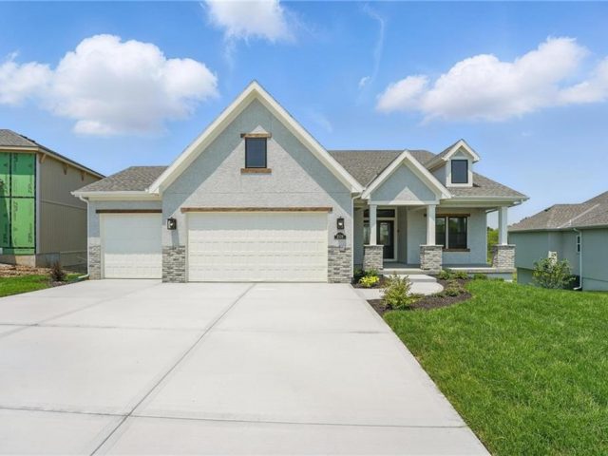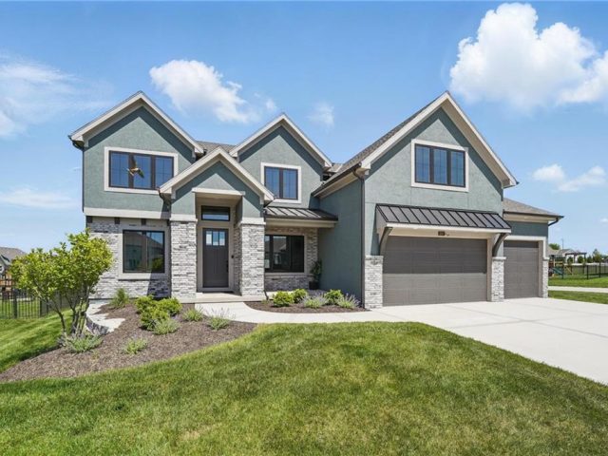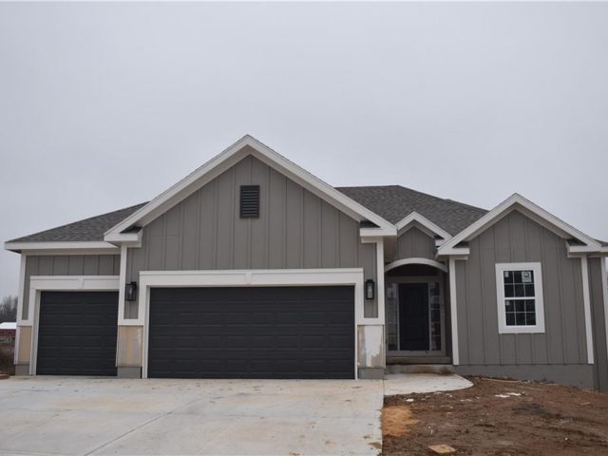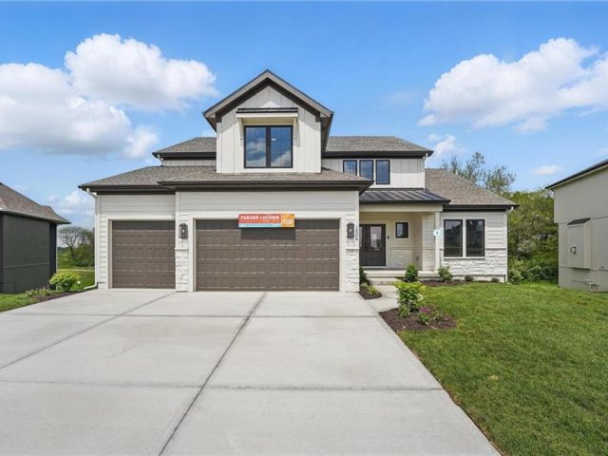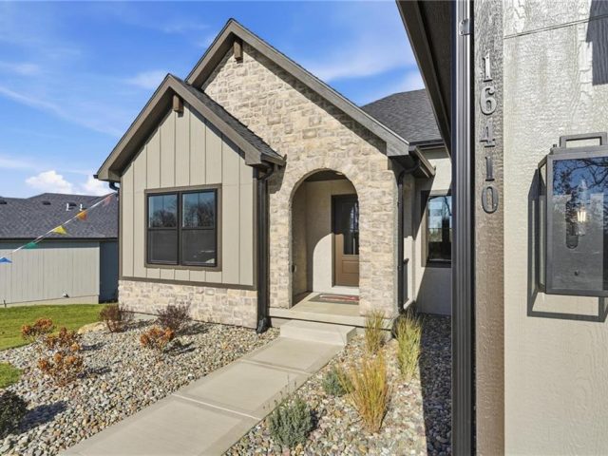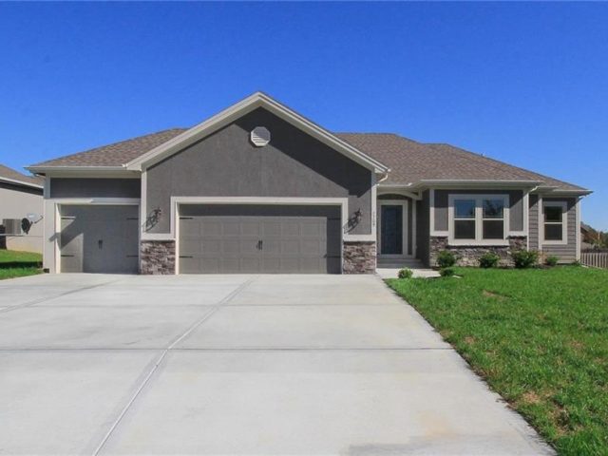Search Property
Walk-In Closet(s) (628)
Looking for a Brand New Large True Ranch Home that Backs To Trees in Unincorporated Platte County? Welcome to The Klippenstein By Pro Builders! This home is a 3 Bedroom 2 Bath Open Concept True Ranch plan that offers Space and Stunning Craftsmanship thru out the build. Upon entry you will notice the tall ceilings […]
***30 DAYS TO COMPLETION*** Clay Meadows welcomes The “NOAH” by Robertson Construction! Positioned on a PREMIUM LAKE-BACKED LOT offering an outstanding view! This Stunning Reverse 1.5-Story offers 2822 sq. ft. with a beautifully designed living space and exceptional detail throughout! Floor-to-Ceiling windows overlook the back yard creating a seamless connection between indoor and outdoor living! […]
**CADENCE VILLAS PRESTIGIOUS PHASE 1** Villa is finished and ready for a very lucky buyer. The Scottsdale by Ernst Brothers Construction. Welcome to easy living with style. This villa offers true main-floor convenience in a maintenance-provided Hunt Midwest community—landscaping and snow removal are handled, so you can spend more time enjoying life and less time […]
Clay Meadows welcomes this beautiful Custom “Taya” plan. A well-designed layout offering 4 Bedrooms, 3.5 Baths and a Main Level Master Suite. Bedroom 2 is also on this level and would make a great home office. The Open layout with Floor to Ceiling Windows offer the perfect view! The Living Room has a gorgeous Stone […]
The Cameron Plan offers bright, comfortable main-level living with an open layout designed to feel inviting the moment you walk in. The primary suite feels like a true retreat with its spacious walk-in shower and generous closet. Quality construction keeps the home quiet and comfortable, while details like hardwood floors, under-cabinet lighting, comfort-height vanities, a […]
Move-in Ready!!! Aspen Homes “Mimosa” 1.5 Story – Modern Luxury Meets Energy Efficiency. A 1.5 story residence that blends upscale style with everyday functionality. The exterior showcases modern farmhouse charm with a mix of board and batten, lap siding, stone accents, and a statement metal roof over the front porch. Inside, you’ll find elevated finishes […]
Beautiful Reverse 1.5 Story on a walkout lot backing to green space! McBee Custom Homes’ Richline II features large living space with fireplace, open to kitchen and dining for easy entertaining. Rich custom finishes with multiple vault box ceilings, drop zone, and stone countertops in every bathroom and kitchen. Main level Primary Bedroom with large […]
MOVE-IN READY! The McKinley by Hearthside Homes – Reverse 1.5 Story in Cadence. This thoughtfully designed home offers 4 bedrooms, 3 baths, and over 2,800 sq ft of well-appointed living that blends comfort, craftsmanship, and modern style. The open-concept main level features hardwood floors, abundant natural light, and a great room anchored by a […]
Model Now For Sale! ** Seller will pay $5,000 in seller paid closing costs or buy down with an acceptable offer.** Stunning New Construction Home in Cadence is complete & ready to move in! Our Augusta with Office built by Award Winning SAB Construction! This spacious home is being built with the highest quality materials […]
Model Home Now For Sale! New Price & Move In Ready!!! Stunning “Elm II” Ranch/Reverse 1.5 by Aspen Homes in a Prime Location! Discover the perfect blend of luxury and functionality in this Elm II Reverse 1.5, thoughtfully crafted by Aspen Homes. This exceptional home offers a spacious and inviting Great Room with gleaming hardwood […]
New Price on Model Home Now For Sale! Home is Complete & Ready to Move In! Don’t miss the opportunity to make this award-winning plan your home! The Jefferson Traditional by Patriot Homes is perfectly situated on a corner lot near the community swimming pool and showcases classic stone and stucco design with several upgrades […]
If you are looking to back to greenspace this may be the home for you. New “Kenna” Reverse 1.5 Story by Robertson Construction in Clay Meadows! A well designed 4 Bedroom, 3 bath, w/ a Main Level Master Suite. Features include today’s most wanted open concept Kitchen and Living Area. Kitchen is complete with Island, […]
Model Home Now For Sale! Aspen Homes “Mimosa” 1.5 Story on Luxurious Walkout Lot! This stunning home is complete & ready to move in! Perfectly situated on a coveted walkout lot, backing to serene trees & green space, offering privacy and picturesque views. This luxurious home boasts a modern farmhouse exterior, featuring a blend of […]
The Hartsel Plan By Gary Kerns Home Builders is a brand new design that offers an open concept Reverse 1.5 Floor plan that will allow for all one level living along with the additional luxury and comfort your family is looking to call home! This plan boasts a spacious great room featuring a gas fireplace […]
The Wellington II by Hoffmann Custom Homes, LLC showcases exceptional design and craftsmanship throughout. The beautiful kitchen offers abundant counter space, elegant enameled cabinetry, and under-cabinet lighting—perfect for both everyday living and entertaining. The enhanced primary suite features a spacious walk-in closet and a large tiled shower, creating a luxurious private retreat. Additional upgrades include […]

