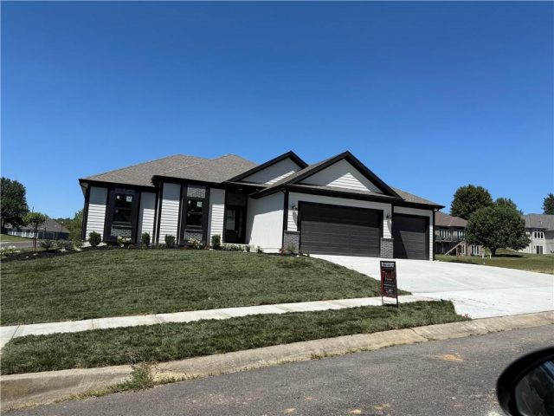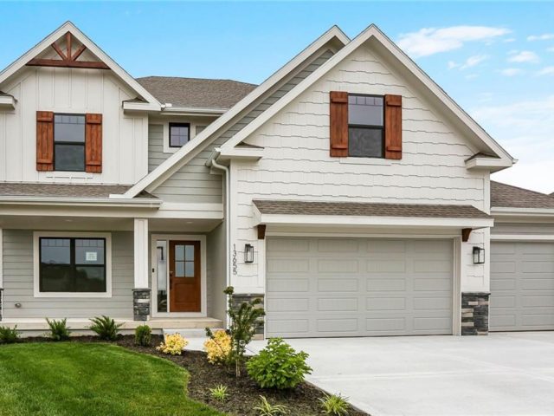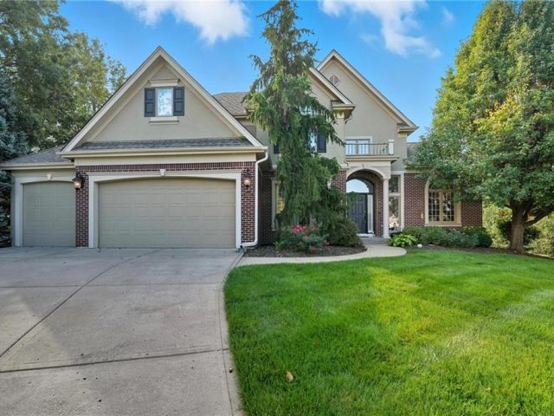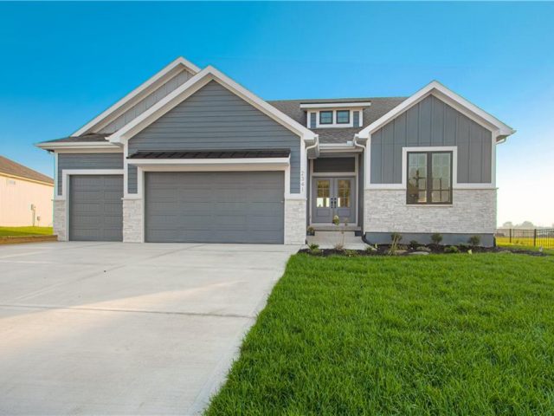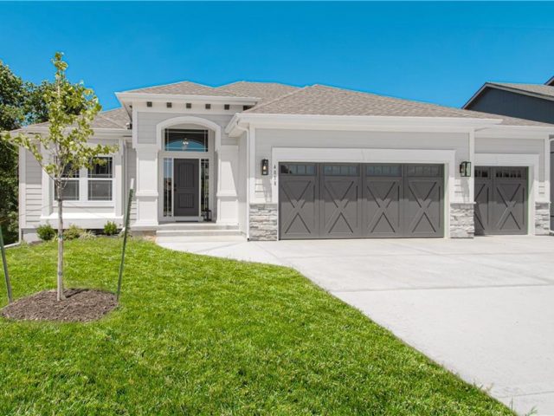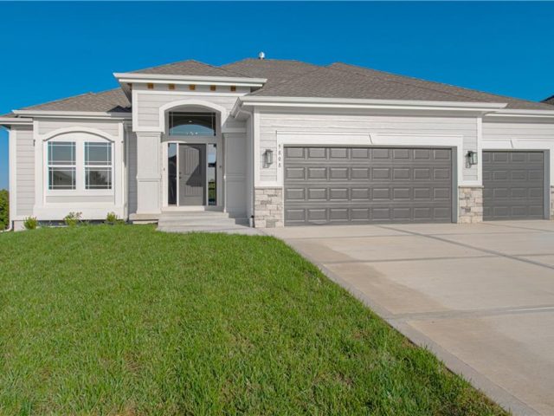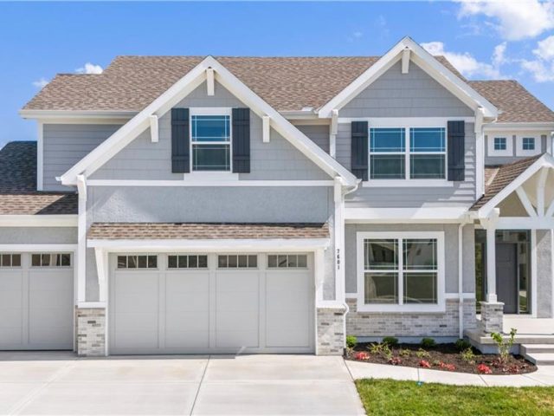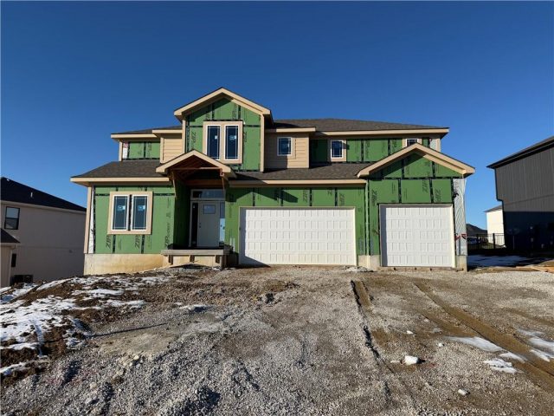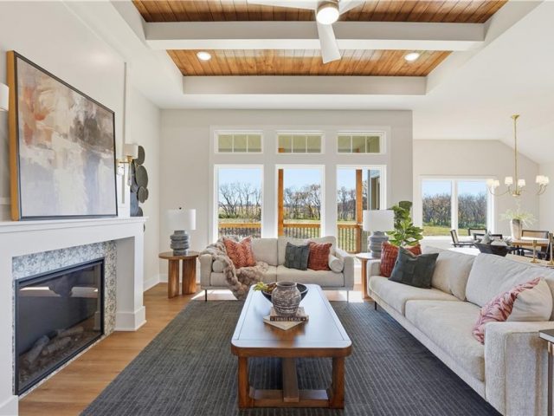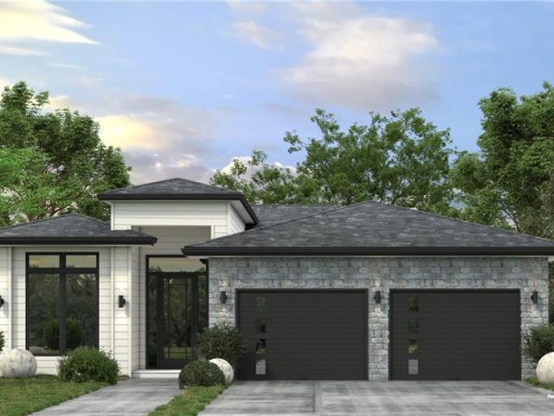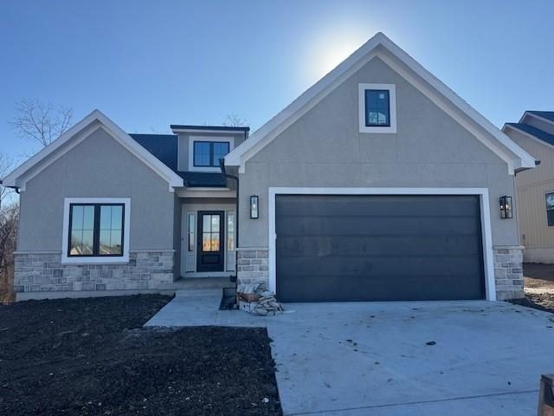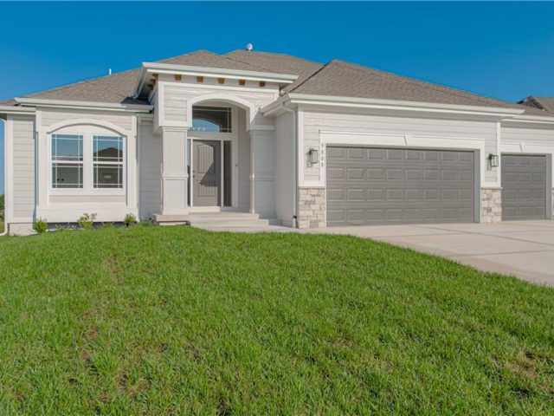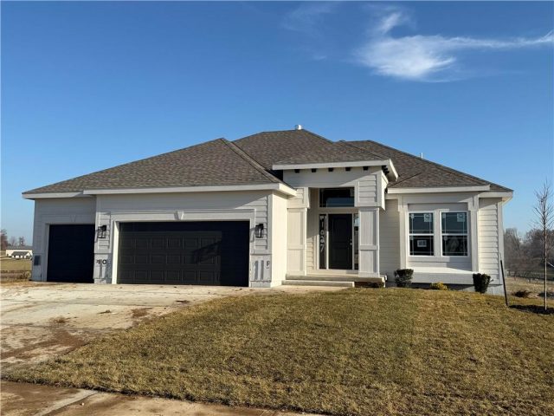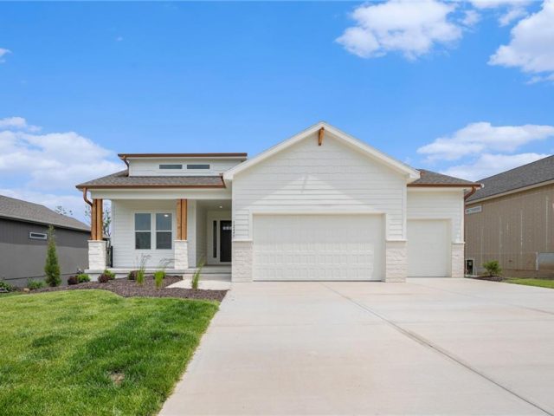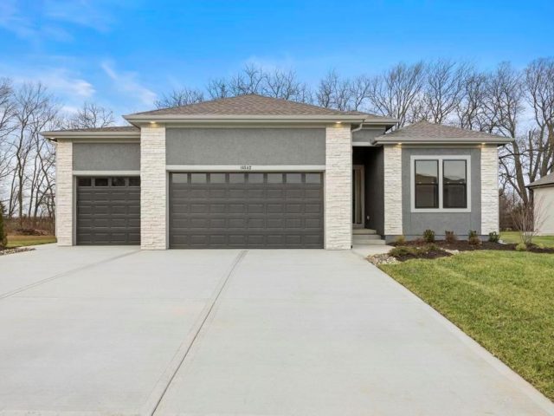Search Property
Walk-In Closet(s) (615)
The Silverthorne 2.0 is a spacious 4 bedroom/3bathroom reverse 1.5 story with finished basement with so much room for entertaining. Real hardwood floors, vaulted ceilings and a huge pantry! Upgraded windows Beautiful covered deck and LL walks out to your covered patio overlooking your treed lot. Dont miss your chance on this one! Still time […]
Stunning MOVE IN READY new construction! This beautifully crafted Manchester 2-story by Hearthside Homes blends luxury, comfort, and thoughtful upgrades throughout. Enjoy hardwood floors across the main level and a chef’s kitchen featuring quartz countertops, a built-in oven, gas cooktop with wood hood, and a prep kitchen with sink for added convenience. A spacious island […]
Welcome to your dream home in the prestigious Staley Farms community! Nestled at the end of a quiet cul-de-sac and backing directly to the golf course, this beautifully updated 4-bedroom, 3.1-bath home offers breathtaking views and luxury living year-round. Step inside to an open-concept main floor drenched in natural light, where rich hardwood floors […]
Wow, another new floor plan by Syler Homes, Welcome the Dutton Ranch! Lovely 4-bedroom ranch with a finished basement. Three bedrooms on the main level and one in the lower level with the third bathroom and family room. This home has a lot of beautiful finishes throughout the home. Custom cabinets throughout, boxed beam ceiling […]
**ASK ABOUT BUILDER RATE BUYDOWN INCENTIVE**COMPLETED AND MOVE-IN READY**The “NOAH” by Robertson Construction! Sitting on a Premium TREED LOT and BACKING TO TREES this Gorgeous Reverse 1.5-Story offers 2822 sq. ft. and beautiful detail throughout. Floor to Ceiling windows overlook the back yard with a peaceful view of nature. An impressive Open Main Level offers […]
***ASK ABOUT BUILDER RATE BUYDOWN INCENTIVE*** Welcome to the “NOAH” by Robertson Construction! A stunning and well designed Reverse 1.5-Story offering 2,822 sq. feet on a Premium lot BACKING TO TREES! Home is CURRENTLY AT FOUNDATION STAGE with the opportunity for customizations. The Main Level offers an open layout and wall of windows along the […]
*Builder is offering a $5K buyers incentive w/ acceptable offer!* Everyone loves the Augusta with Den by SAB Homes – now move-in ready! This 2-story home blends striking curb appeal with a thoughtfully designed layout, perfect for everyday living and entertaining. The main level includes a formal dining room, a large great room with built-ins […]
Wiest Homes new Dahlia plan is now available. This new 2-Story plan is spacious with 4 Bedrooms and 3.5 baths it’s the perfect home. The main floor highlights your daily living and entertaining with open living room, dining and kitchen, plus a dedicated office (complete with a closet and built-in shelving). The second floor is […]
Discover the AZALEA GOLD by Gary Kerns Homebuilders—a beautifully designed open-concept home that perfectly blends modern comfort with timeless craftsmanship. From the moment you walk in, you’ll notice the abundance of natural light and attention to detail. This energy-efficient home features a 96% gas furnace and a built-in humidifier to keep you comfortable all year […]
This gorgeous reverse 1.5-story, 4-bedroom, 3-bathroom home is the Oro floor plan at BarryRow, combining modern luxury with lasting quality. Thoughtfully built with Anderson windows, spray foam insulation, hail impact-rated shingles, and exceptional foundation waterproofing, it’s a home designed to stand the test of time. Inside, you’ll love the open layout filled with natural […]
THE ASHTON FLOOR PLAN, REVERSE 1 1/2 STORY WITH 2 BEDROOMS ON MAIN LEVEL AND OVERSIZED PANTRY/ OFFICE FINSHED LOWER LEVEL WITH THIRD BEDROOM AND FULL BATH AND LARGE LIVING SPACE. THE RESERVE AT TIFFANY THE NORTHLANDS NEWEST MAINENTANCE PROVIDED COMMUNITY IN PLATTE COUNTY. PRIVATE TREED LOT. GREAT LOCATION, JUST MINUTES FROM THE AIRPORT […]
***ASK ABOUT BUILDER RATE BUYDOWN INCENTIVE*** COMPLETED AND MOVE-IN READY! The “NOAH” by Robertson Construction! Sitting on a Premium Lot and Backing to GREENSPACE and LAKE. This Gorgeous Reverse 1.5-Story offers 2822 sq. ft. and beautiful detail throughout. Floor to Ceiling windows overlook the back yard with a peaceful view of nature. An impressive Open […]
***ASK ABOUT BUILDER RATE BUYDOWN INCENTIVE*** 30-45 DAYS TO COMPLETION! Clay Meadows welcomes The “NOAH” by Robertson Construction! Positioned on a PREMIUM LAKE-BACKED LOT offering an outstanding view! This Stunning Reverse 1.5-Story offers 2822 sq. ft. with a beautifully designed living space and exceptional detail throughout! Floor-to-Ceiling windows overlook the back yard creating a seamless […]
Seller offering $10,000 towards buyers closing costs with an acceptable offer! Custom 4 bedroom, 3 bath Fairfield reverse 1.5 story home built by Inspired Homes. Greeted into a foyer with tray ceilings. First bedroom and full bath at the front of home perfect for a guest space or home office. Flow into an open main […]
The Monterey By Inspired Homes is a Stunning Reverse 1.5 Open Concept Plan that offers Functionality along with amazing attention to detail from the moment you walk in the door! Featuring 10FT ceilings on the main floor, Quartz countertops in the Kitchen and Baths, Gorgeous “Rev” wood thru out the main level. A Private Master […]

