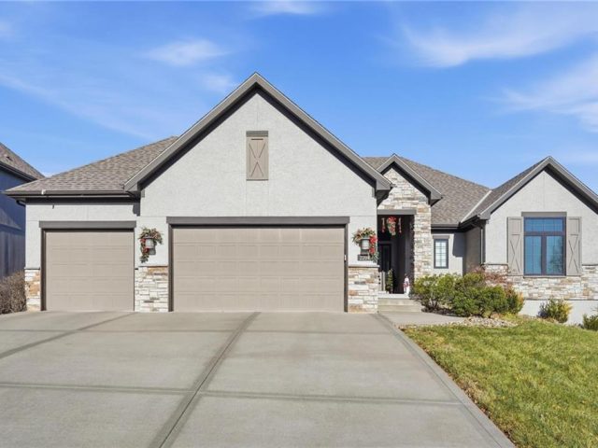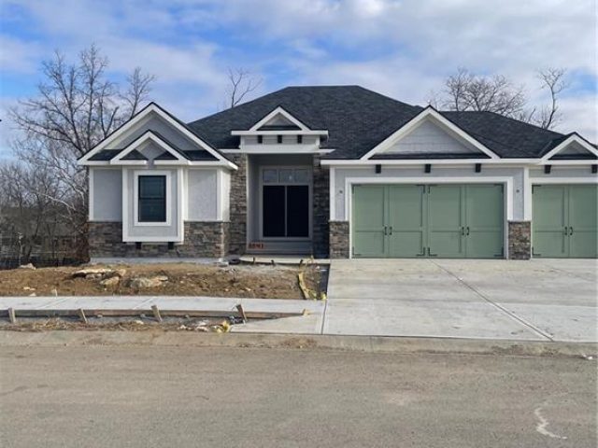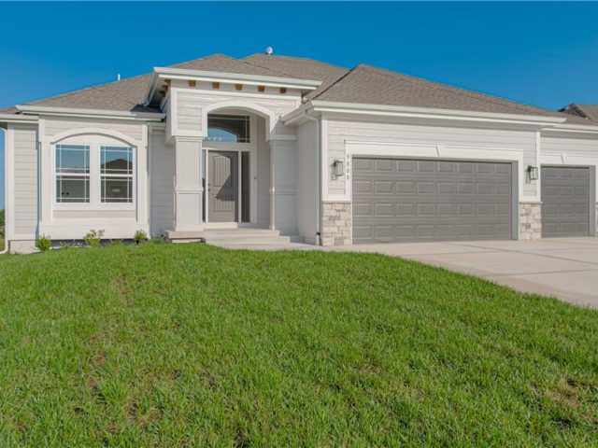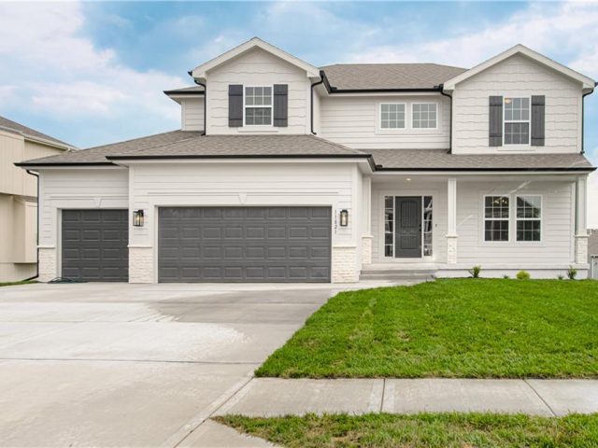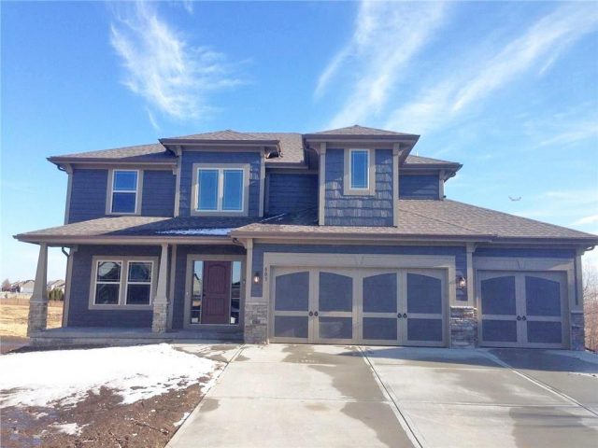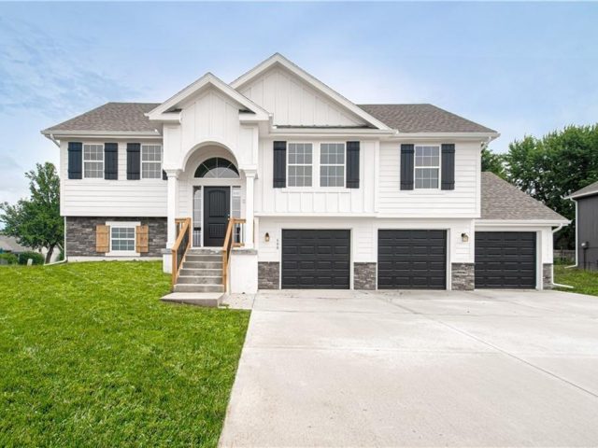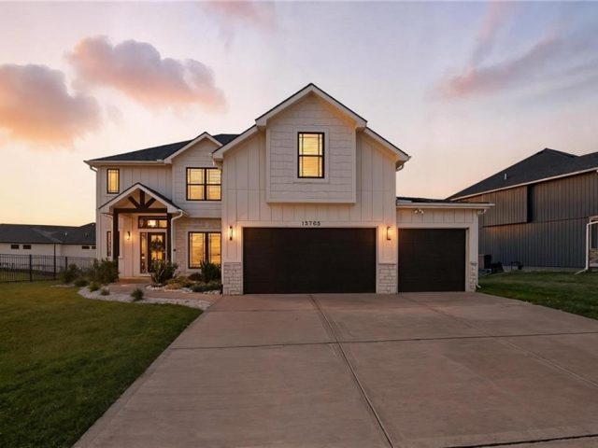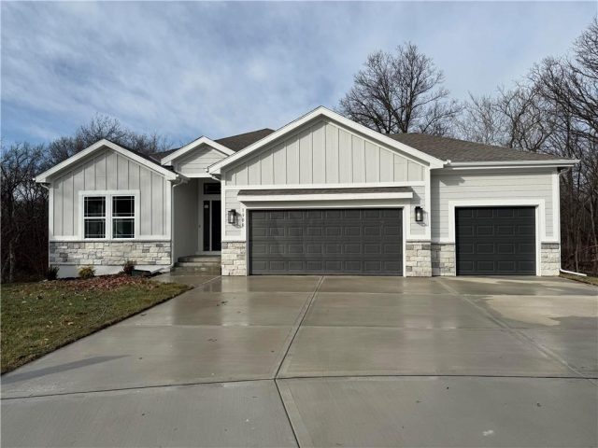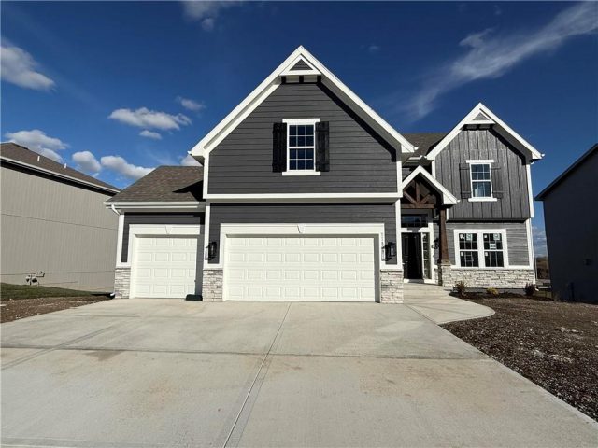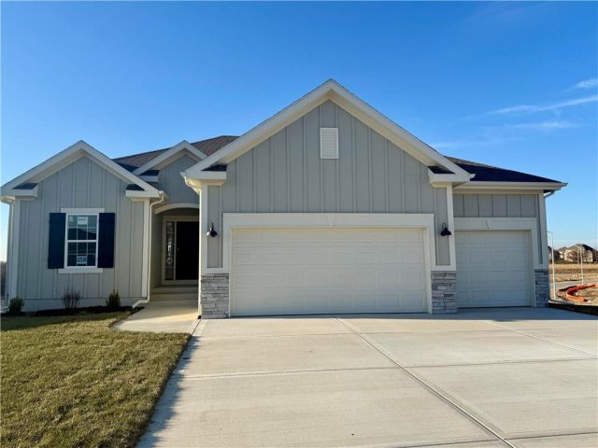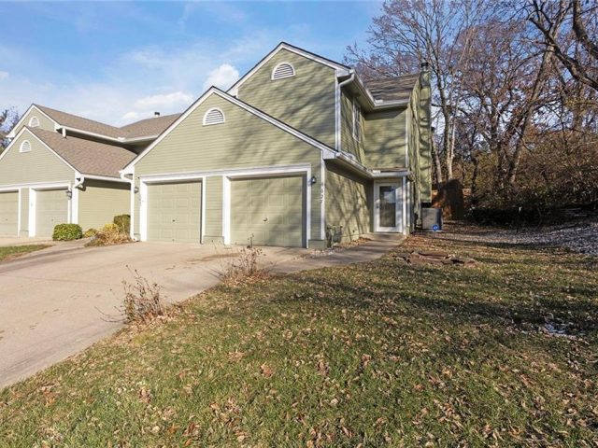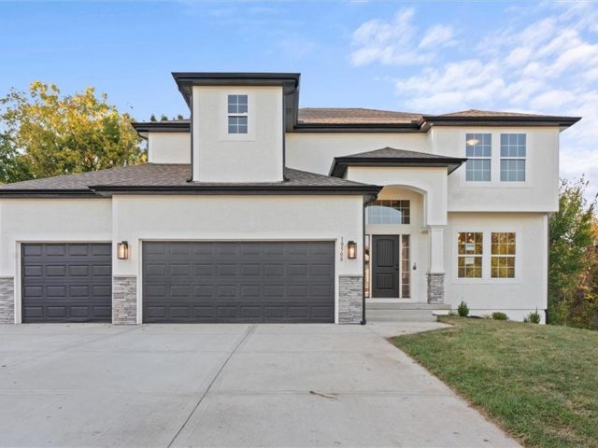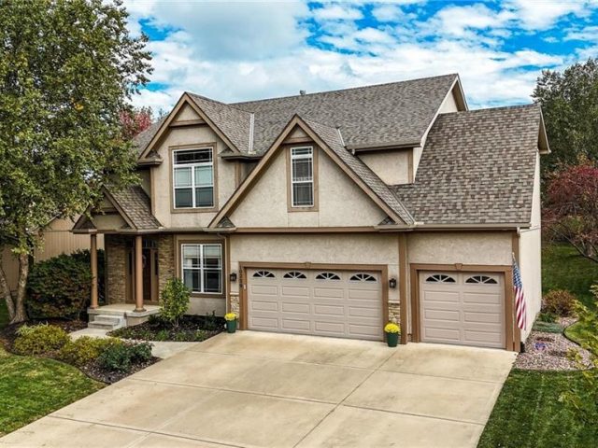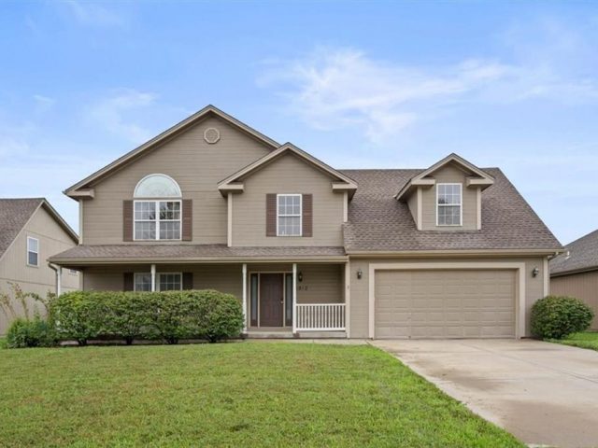Search Property
Walk-In Closet(s) (615)
Welcome to this gorgeous former model home that feels warm and inviting from the moment you step inside! The open main living area is perfect for gatherings, with a soaring gas fireplace framed by beautiful custom built-ins that add charm and character. The kitchen is a dream—gas cooktop, custom cabinetry with tons of storage, a […]
REMARKABLE PLAN/STYLISH ELEVATION*QUALITY THROUGHOUT*ATTENTION TO DETAIL* GREAT ROOM WALKS OUT TO A COVERED DECK OVERLOOKING WOODED AREA*COMFORTABLY LARGE OWNERS SUITE*HUGE W/I CLOSETS*TERRACE LEVEL WALKS OUT TO COVERED PATIO*WET BAR*AMPLE STORAGE*EXTRA LARGE 3RD GARAGE SPACE*ENJOY THE UNPARALLELED AMENITIES SHOAL CREEK VALLEY OFFERS!
***ASK ABOUT BUILDER RATE BUYDOWN INCENTIVE*** COMPLETED AND MOVE-IN READY! The “NOAH” by Robertson Construction! Sitting on a Premium Lot and Backing to GREENSPACE and LAKE. This Gorgeous Reverse 1.5-Story offers 2822 sq. ft. and beautiful detail throughout. Floor to Ceiling windows overlook the back yard with a peaceful view of nature. An impressive Open […]
***ASK ABOUT BUILDER RATE BUYDOWN INCENTIVE*** The “DAYNE” by Robertson Construction! A Gorgeous 2-Story offering 4 bedrooms, 2.5 baths, 3 car garage with a Walkout Basement! Showcasing an open layout this home offers lots of Natural Light from the floor to ceiling windows, Hardwood Floor, Beautiful Staircase at entry, Solid Surface Countertop, Kitchen Island, Breakfast […]
***ASK ABOUT BUILDER RATE BUYDOWN INCENTIVE*** Clay Meadows welcomes back the gorgeous “DUNCAN” by Robertson Construction! A 4 bedroom, 2.5 bath, 3 car garage with a WALKOUT Basement! This popular 2-Story with an Open Layout has beautiful detail throughout! The Main Level offers lots of natural light with Floor to Ceiling Windows, Kitchen Island, Solid […]
***ASK ABOUT BUILDER RATE BUYDOWN INCENTIVE*** 45 DAYS TO COMPLETION! The “Aubrey” by Robertson Construction – A stunning split-level home on a corner lot with a treed back yard! This 4-bedroom, 3-bathroom home includes a spacious 3-car deep garage. The main floor offers an inviting living room with a gas fireplace, a fantastic kitchen, convenient […]
Welcome to The Bella by Brent Built Homes, a stunning two-story in the sought-after Park Hill School District. With 5 bedrooms, 4 baths, and over 2,800 square feet, this home blends modern design with warm, inviting finishes. Step inside the vaulted entryway to find a bright open floor plan anchored by a stone fireplace with […]
***ASK ABOUT BUILDER RATE BUYDOWN INCENTIVE*** COMPLETED AND MOVE-IN READY! BEAUTIFUL LOT BACKING TO TREES! Introducing the “TAYA” by Robertson Construction! This Custom Reverse 1.5-Story sits on one of the most desirable lots you will find! Enjoy the peace and privacy from the Covered Deck and Patio at the Walkout Basement. Stunning 4 Bedroom, 3.5 […]
**ASK ABOUT BUILDER RATE BUYDOWN INCENTIVE** ALMOST COMPLETED! The “TAYLOR” by Robertson Construction is back by popular demand! This stunning 2-Story offers an Open Layout and lots of attention to detail. A wall of windows overlook the back yard allowing in lots of natural light. Main Level features a Gas Fireplace, Huge WALK-IN PANTRY with […]
***ASK ABOUT BUILDER RATE BUYDOWN INCENTIVE*** LESS THAN 30 DAYS TO COMPLETION! The “KENNA” by Robertson Construction sits on a PREMIUM LOT with a Beautiful setting BACKING TO LAKE! Super location close to local amenities and shopping! This Gorgeous Reverse 1.5-Story, with an unobstructed Lake View, offers 4 bedrooms, 2 on the Main Level, 3 […]
Welcome to this spacious 2 bedroom, 2.5 bath townhome, ideally situated on a quiet cul-de-sac with a desirable corner lot next to a small greenspace. Inside, you will find new flooring, a fully renovated kitchen with modern finishes, pantry and beautifully updated bathrooms throughout. These finishes create a fresh, move in ready feel. The open […]
**ASK ABOUT BUILDER RATE BUYDOWN INCENTIVE** The “Duncan” by Robertson Construction! Be the first to call home in the NEWEST PHASE of the highly sought-after Hills of Montclair Community! This Gorgeous 2-Story sits in a prime location with easy access to local amenities. Built with 2×6 exterior walls, upgraded insulation package and a high efficiency […]
**ASK ABOUT BUILDER RATE BUYDOWN INCENTIVE** Brooke Hills welcomes The “RITTER” by Robertson Construction! A Charming Reverse 1.5-Story with 4 bedrooms and 3 full baths. Open Main Level features a Corner Fireplace, Wall of Windows overlooking the back yard, beautiful detail throughout, Private Master Suite, with access to the oversized Covered Deck, along with a […]
Located in the highly sought-after Hawksbury subdivision, this beautiful two-story home offers 4 bedrooms and 4.5 bathrooms in a well-designed layout. Situated within the Platte County R-III School District, the home is conveniently located near shopping and dining and just a quick golf cart ride to Tiffany Greens Golf Course. The main level features […]
Immaculate 2-Story in Desirable Fountain Hills! Don’t miss this beautiful, meticulously maintained home nestled on a level cul-de-sac lot in the highly sought-after Fountain Hills Subdivision! This stunning 2 story features 4 spacious bedrooms, 2.5 baths, and exceptional upgrades throughout including: a sauna Jacuzzi tub, forced air zoning system, oak blinds, and an in ground […]

