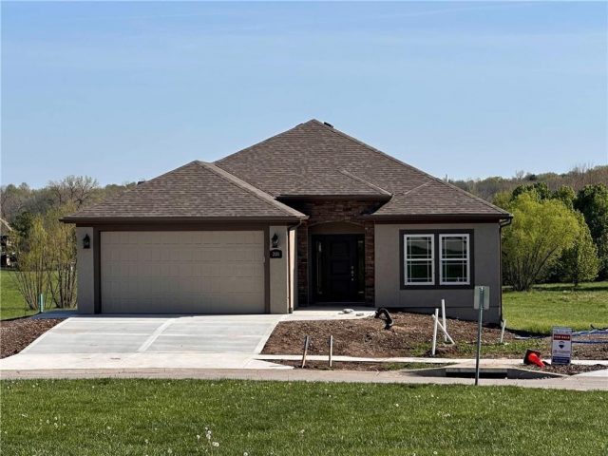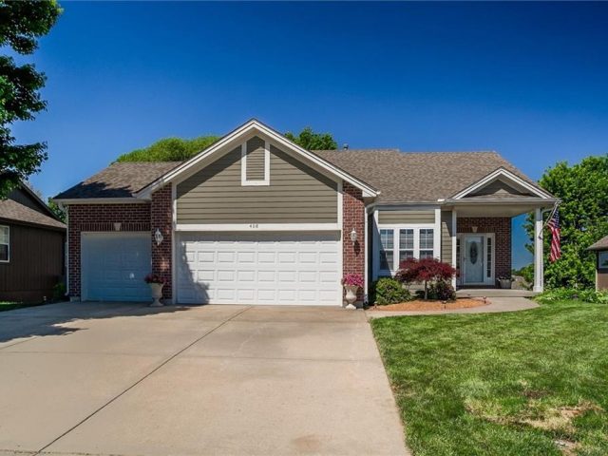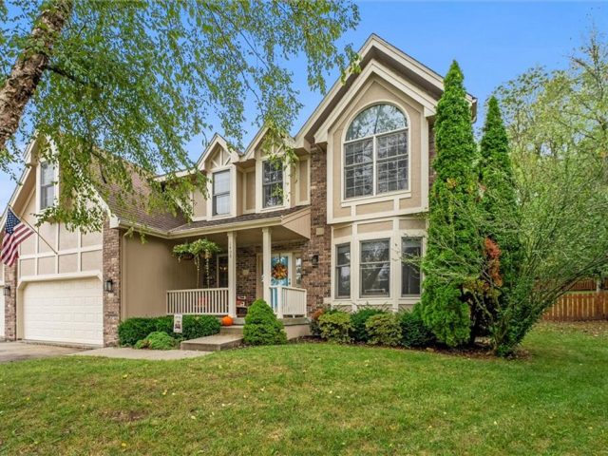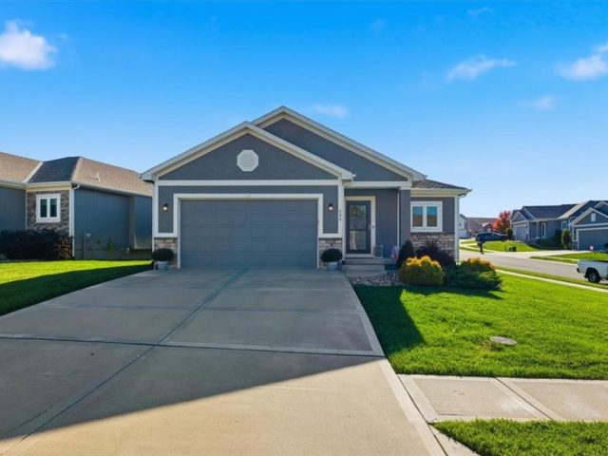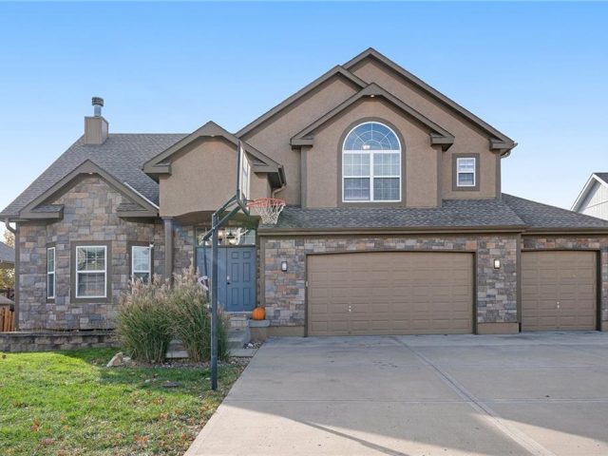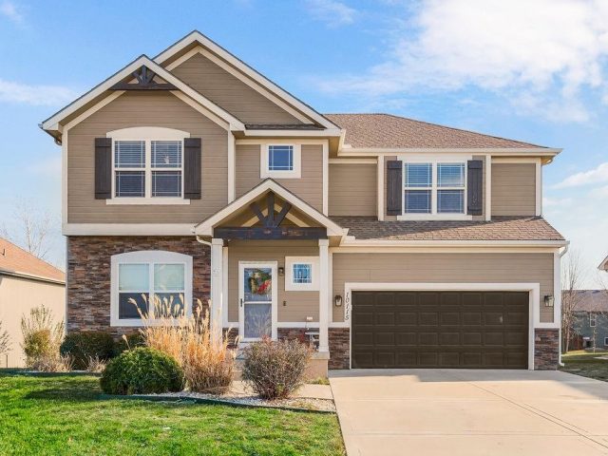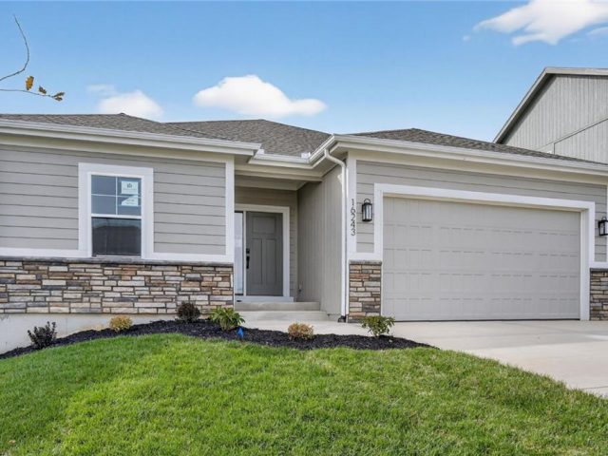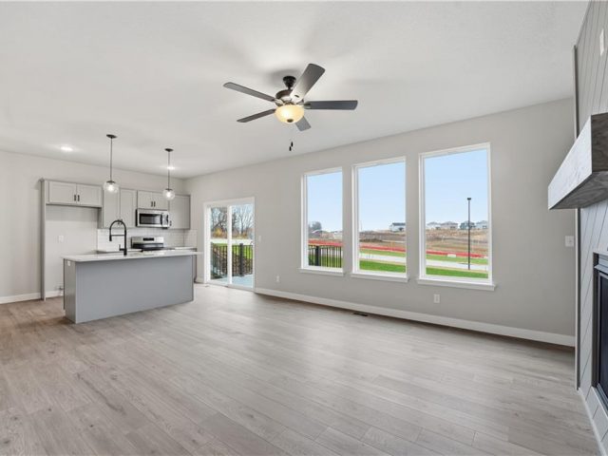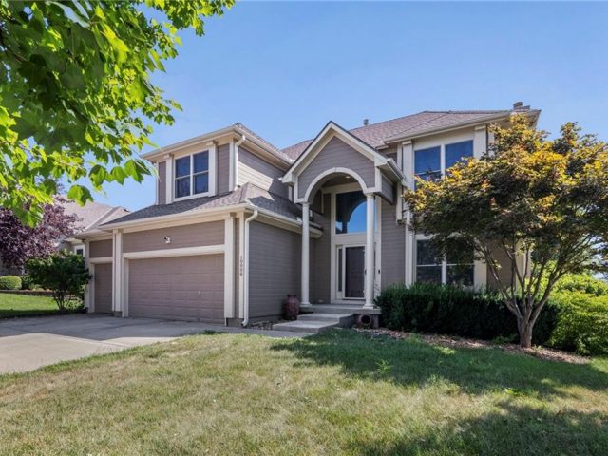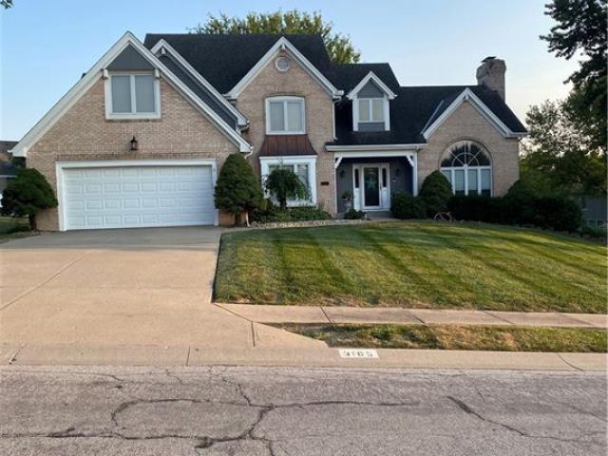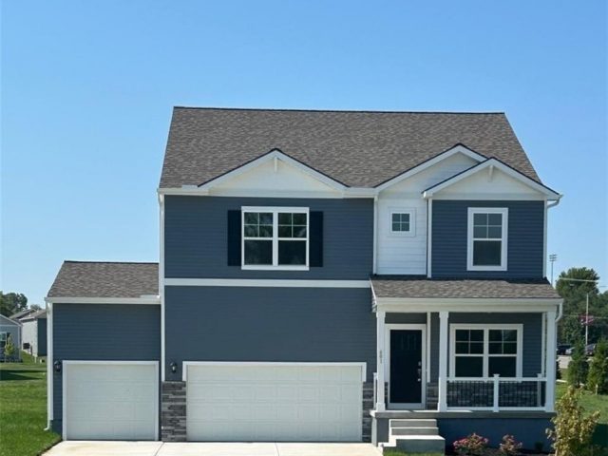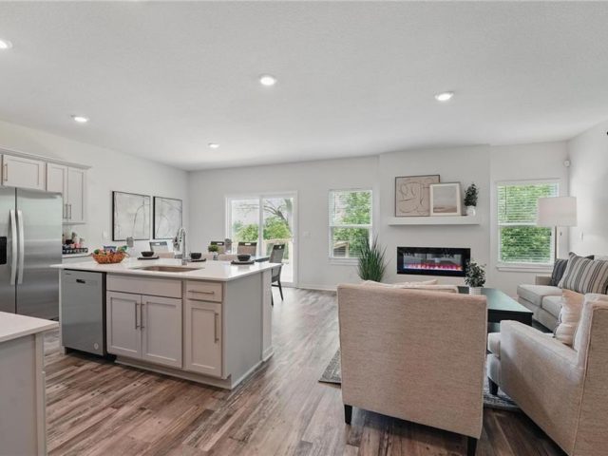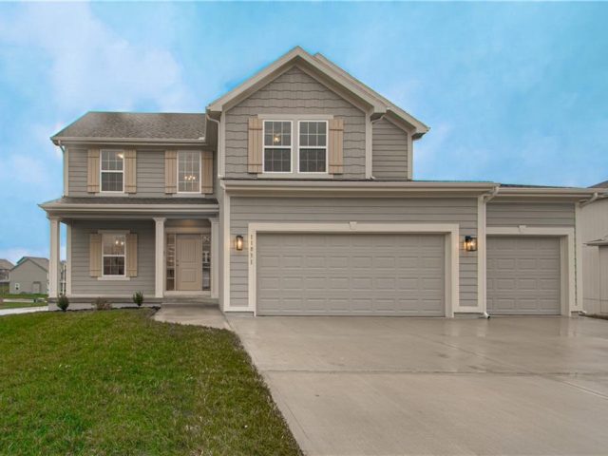Search Property
Walk-In Closet(s) (615)
Maintenance provided living at it’s BEST ! Open kitchen, dining and great room w/ fireplace and soaring ceiings on the main level. Primary Suite, Laundry and 2nd bedroom on main. Quartz countertops and white cabinets adorn the kitchen. Only 2 years old w/ NEW hot water heater. Covered deck w/ underground fence for the pups […]
Another beautiful villa built by Syler Construction. The Lynn “A” plan will be finished late spring 2026. The villa will have an extra 4 foot depth garage for you to store the boat or trailer if you like. Oak floors on the main level living area such as the entry, great room, kitchen, pantry and […]
Beautiful Reverse 1.5 Story with Main-Level Living in Kearney’s Westwood Village! Back on the market through no fault of the sellers! The previous buyers were unable to sell their home—giving you another chance at this stunning property in one of Kearney’s most desirable neighborhoods. Welcome to 408 Briar Lane, a beautifully maintained reverse […]
HOME FOR THE HOLIDAYS! New furnace and central air in 2018! Gorgeous brick Tudor-style home with huge bedrooms, an open kitchen and living area, an incredible lot with a custom treehouse, and a mostly finished basement with great natural light! Original hardwood floors and a stunning two-story entry welcome you in to the main level, […]
This beautiful home offers a simple lifestyle with a maintenance free exterior. It features a main level luxury suite, soaring vaulted ceilings, and a full-size basement for recreation. Not to mention, its custom bluetooth audio system throughout the home and a covered deck makes it perfect for entertaining family and friends. It is also centrally […]
This beautifully updated home features fresh exterior and interior paint, a basketball hoop, a brand new back deck, and a new HVAC system. Through the double front doors, you’re welcomed into a spacious living room with vaulted ceilings, a cozy fireplace, and large windows that fill the space with natural light. Just a few steps […]
Welcome to this beautiful 2-story home in the desirable Trails of Brentwood subdivision. The main level offers an open-concept layout with carpeted living room anchored by a cozy fireplace. The spacious kitchen features hardwood floors, granite countertops, a large island, modern stainless steel appliances, and easy access to the new composite deck, making it perfect […]
MOVE-IN READY! Introducing The Meg by Hearthside Homes—an inviting true ranch offering 3 bedrooms and 2 full baths designed for effortless main-level living. The open-concept layout begins with a spacious foyer that leads into a bright, comfortable family room and a dining area that flows seamlessly into the beautifully appointed kitchen. You will love the […]
Welcome to Ella’s Crossing, where modern design meets timeless elegance in this exceptional home crafted by D.R. Horton, “America’s Builder.” This residence greets you with a three-rail, two-panel insulated front door that enhances both curb appeal and energy efficiency. Step inside to find a beautifully appointed interior with 9-foot ceilings that exude sophistication. The chef’s […]
“Ask about our $10,000 buyer incentive—use it toward closing costs, rate buy-down, or select upgrades! Must close by year-end.” MOVE IN READY! Step into the Kaya – a beautifully designed two-story home in the sought-after Woodhaven community. This home features 3 spacious bedrooms, 2.5 bathrooms, and a functional open-concept layout connecting the […]
Back on market, NO FAULT of the Sellers. No inspections performed. Welcome home to this beautiful 2-story home in the highly sought after Benson Place Parkfield neighborhood offered at an amazing price! NEW paint and carpet throughout! This home provides great space for entertaining with multiple living areas. Enjoy the landscaping around the house, a […]
Price Reduced !!! Seller is ready and motivated !Very Nice Large home in Gladstone in beautiful neighborhood !! This home has lots of storage with a very nice treed lot. Main level Laundry room and bedroom or Office . Gorgeous entry with Italian marble with matching Fireplace in Family room. The home also has a […]
Welcome to Ella’s Crossing, where modern design meets timeless elegance in this exceptional home crafted by D.R. Horton, “America’s Builder.” This residence greets you with a three-rail, two-panel insulated front door that enhances both curb appeal and energy efficiency. Step inside to find a beautifully appointed interior with 9-foot ceilings that exude sophistication. The chef’s […]
Come tour 2609 Mercer Lane in Windmill Creek! The Harmony is a ranch plan featured at Windmill Creek. This is a spacious and modern home designed with open-concept living carefully considered throughout. This home features three bedrooms, two bathrooms, finished basement and a two-car garage. An inviting foyer greets you upon entering and […]
APPROXIMATELY 30-45 DAYS TO COMPLETION! Meet The “AMBER” by Robertson Construction! A lovely 2-Story with 4 bedrooms, 2 1/2 baths, 3 car garage featuring an open layout and plenty of space for relaxation and entertaining. The Main Level offers REAL HARDWOOD FLOORS, Gas Fireplace, a Wall of Windows that fills the space with lots of […]


