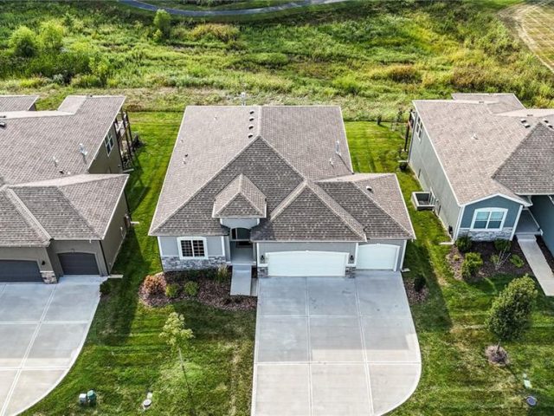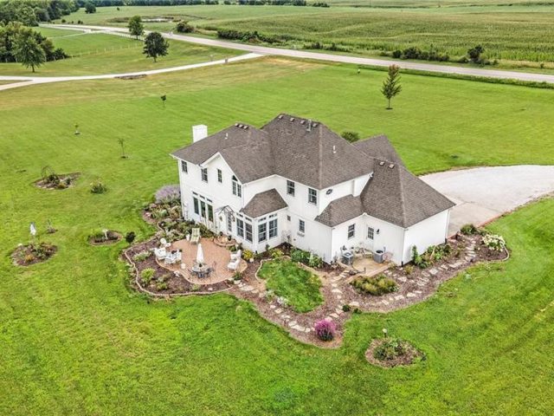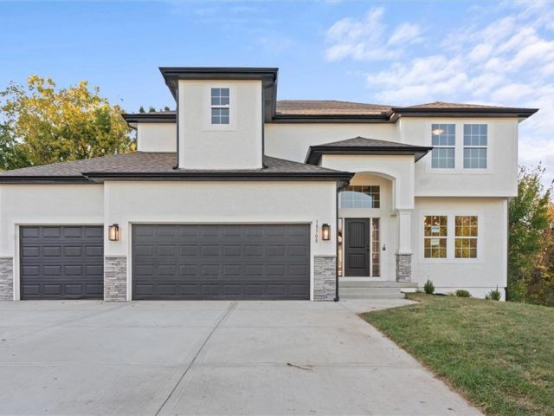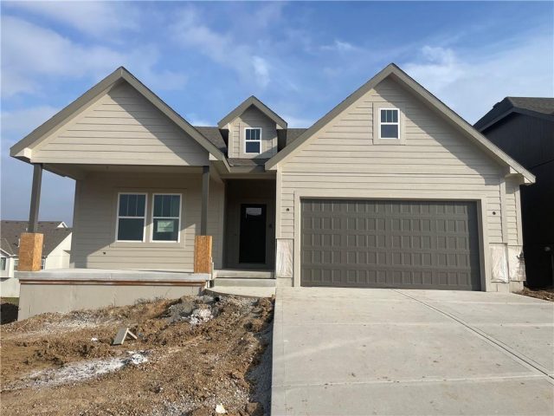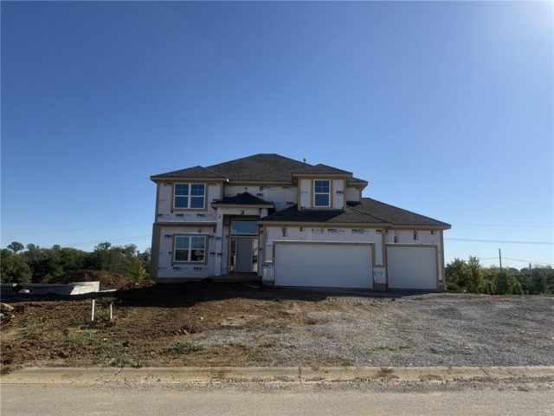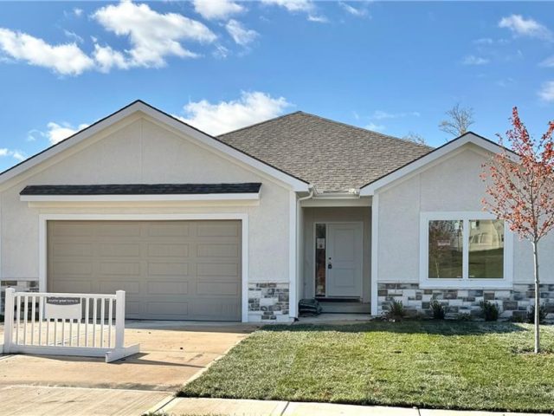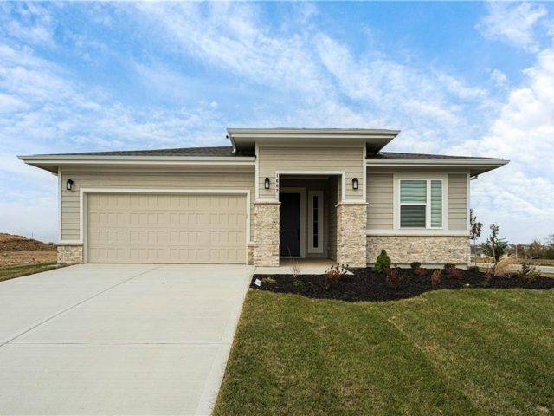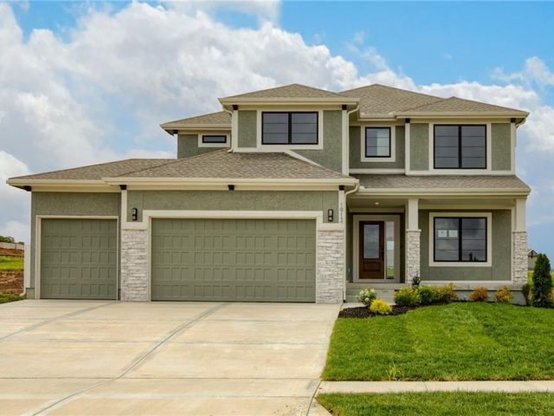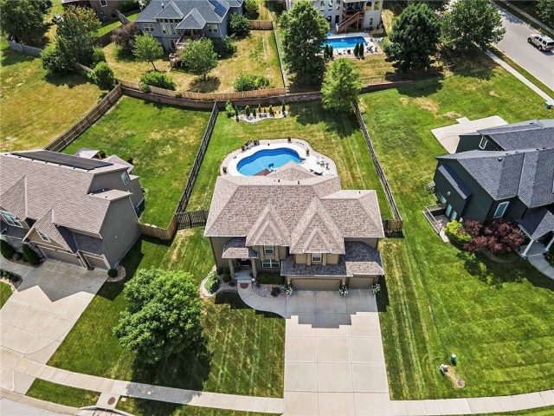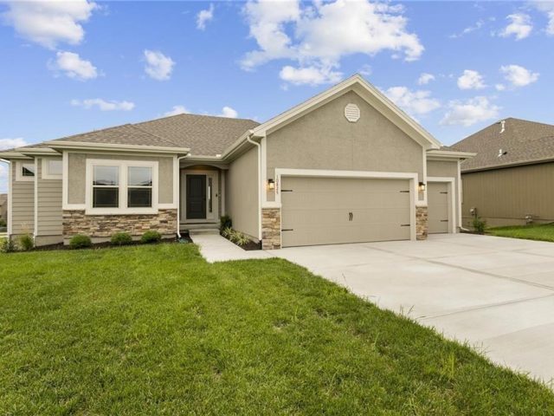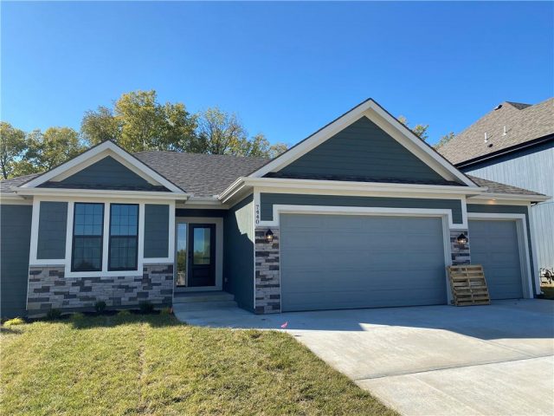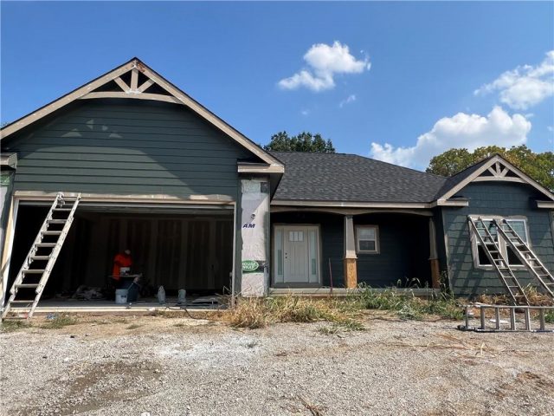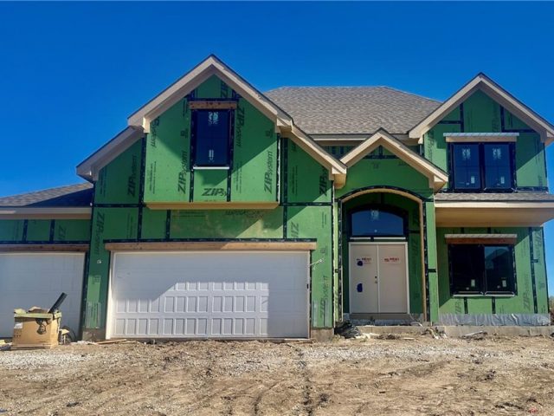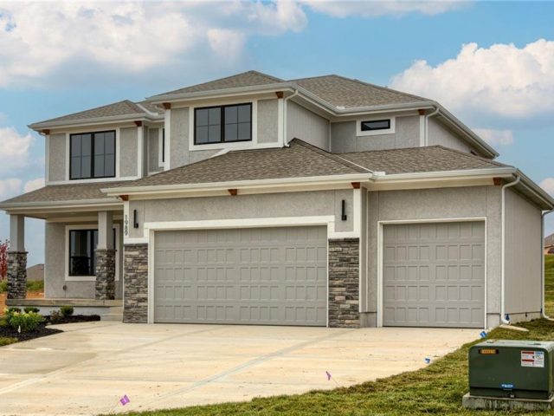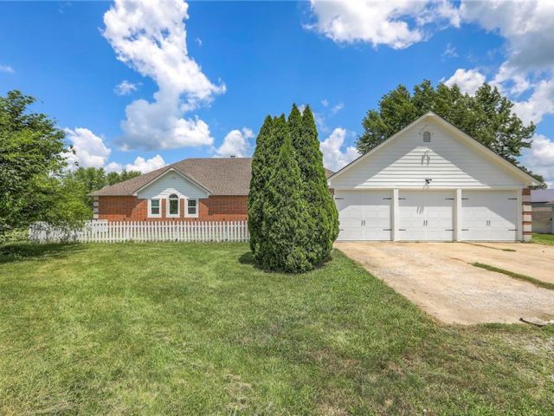Search Property
Walk-In Closet(s) (615)
READT FOR OCCUPANCY ! This three-year-old villa will make your heart SING! Picture yourself sipping coffee with serene wooded views and a trail for your daily adventures. Thanks to the HOA’s lawn and snow duties, your weekends are all about relaxation. The Somerset Floor Plan is a chef’s dream, featuring a sprawling kitchen, white cabinets, […]
GORGEOUS, METICULOUSLY MAINTAINED 2 story home on 4.7 acres (per county records) in LAWSON CITY LIMITS close to the GOLF COURSE! HIGHLY MOTIVATED SELLER!! As you enter the home you will be WOWED with the WALLS OF WINDOWS! This home is LIGHT AND BRIGHT! Formal dining room for FAMILY DINNERS & GLEAMING wood flooring throughout […]
**ASK ABOUT BUILDER RATE BUYDOWN INCENTIVE** The “Duncan” by Robertson Construction! Be the first to call home in the NEWEST PHASE of the highly sought-after Hills of Montclair Community! This Gorgeous 2-Story sits in a prime location with easy access to local amenities. Built with 2×6 exterior walls, upgraded insulation package and a high efficiency […]
The Cherry by Aspen Homes sits on lot 4 in Homestead Hills Villa. Discover easy living in this thoughtfully designed villa! The Cherry plan features 2 bedrooms on the main level, an open-concept great room, and a well-appointed kitchen with convenient access to the laundry. Enjoy the outdoors with maintenance-free decking, and leave […]
Two Story Hawthorne plan. Kitchen with custom painted cabinets, Butler Pantry or Coffee Bar, PLUS Walk-in Pantry. Granite/Quartz standard countertops. Great Room with Fireplace and custom cabinets. Office Space, Play Room or Formal Dining with Double Glass Doors–you choose. Engineered Wood/LVP flooring in Kitchen, Breakfast and Entries standard. Builder upgraded the living room flooring to […]
Step into your dream home where luxury meets convenience in this new, maintenance-provided villa in Benson Place Village! This one-level ranch-style home stretches across 2,000 square feet, offering three spacious bedrooms and two and a half elegantly designed bathrooms. Imagine entertaining in the open-concept living area where the kitchen, dining, and living rooms blend seamlessly, […]
Welcome to your dream ranch home! The Gonzalez is a beautifully designed residence that features a desirable open-concept floor plan, perfect for modern living. The main level boasts three spacious bedrooms, including a serene master suite with a walk-in closet and a luxurious en-suite bathroom. Two additional bedrooms are thoughtfully situated near a well-appointed full […]
MOVE-IN READY! The Sycamore by Hearthside Homes. Modern comfort meets everyday functionality in this beautifully finished 2-story home. The heart of the home is the light-filled kitchen, where large windows above the sink flood the space with natural light across the hardwood floors. A spacious island, custom range hood, quartz countertops, and walk-in pantry make […]
Stunning Two Story with updates throughout including New AC and Furnace installed in 2024, Exterior Painted in 2023, and Re-Insulated Attic! Offering plenty of space for entertaining family and friends with an open main floor plan and great backyard with a heated in-ground pool and large patio space. Walk in through the front entry and […]
Introducing The Wilshire II, a stunning reverse ranch home by Hoffmann Custom Homes, thoughtfully designed to combine elegance, space, and functionality. This home features a wide open floor plan with soaring ceilings and generously sized rooms, creating an inviting and airy atmosphere throughout. The main level offers a luxurious primary suite, a secondary bedroom, and […]
The Dixon II is a 5 bed 3.5 bath with large granite island, butlers pantry, covered composite deck with ceiling fan, stone fireplace, laundry on main, walk-in master closet, dual quartz master vanity, soaker tub, separate shower, wood floor in owners suite bedroom, wooded backyard, daylight basement, wet bar with full fridge and ice/water line, […]
Large lot with no home immediately behind you. The Sapphire plan boasts easy one level living in a quiet neighborhood. 3 bedrooms/2 bathrooms/3 car garage with full unfinished basement. Listing agent is related to seller. Information is deemed reliable but is not guaranteed and should be verified. This is the last home in the neighborhood […]
Welcome to the Belmont II by IHB Homes – a thoughtfully crafted two-story home where comfort meets style. From the moment you step through the elegant double front doors, you’ll feel right at home. The spacious foyer welcomes you with a formal dining room. At the heart of the home, a light-filled living room with […]
MOVE-IN READY! The Sycamore by Hearthside Homes. Modern comfort meets everyday functionality in this beautifully finished 2-story home by Hearthside Homes. The light-filled kitchen is the heart of the home, where large windows over the sink fill the space with natural light that pours across the hardwood floors. A spacious island, quartz countertops, walk-in pantry, […]
Location, Location, Location!! Best of both worlds with just a mile+/- from town on approx. 3 acres! The spacious entryway allows you to welcome guests into your beautiful home. The large eat in kitchen has plenty of counter space for even the professional chef and not 1 but 2 pantrys to store all your goodies! […]

