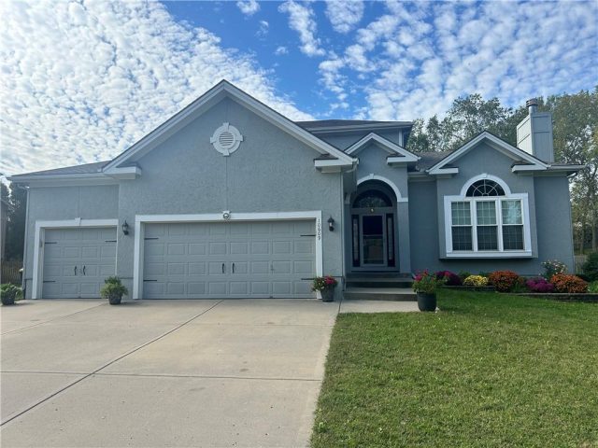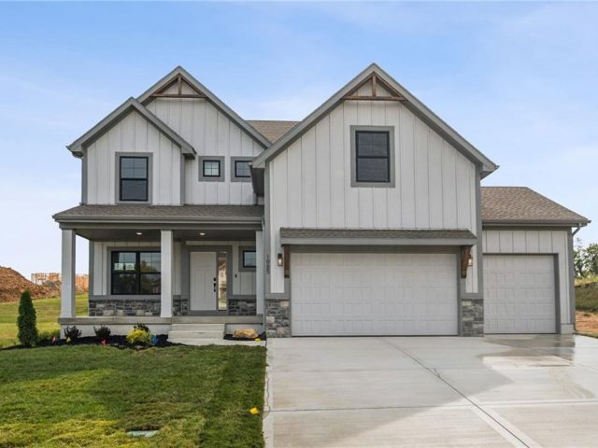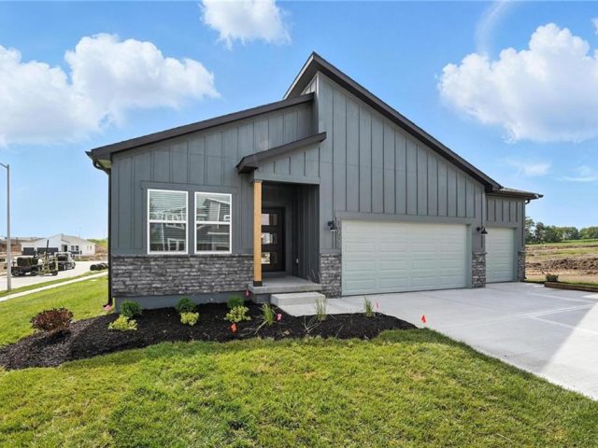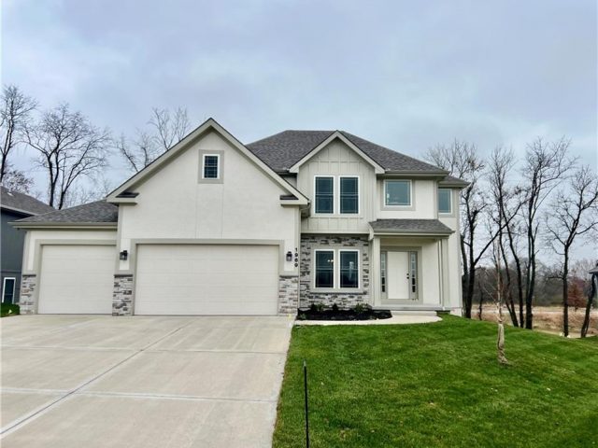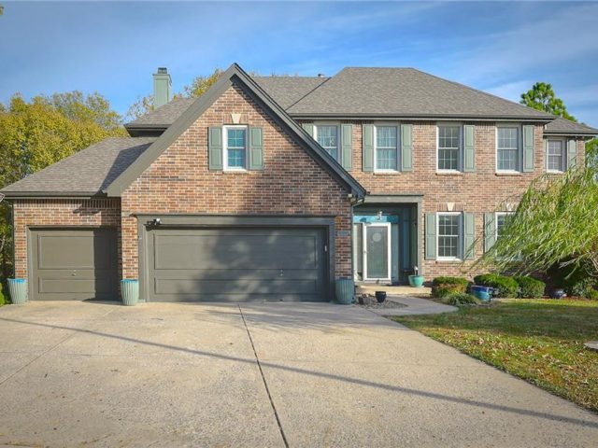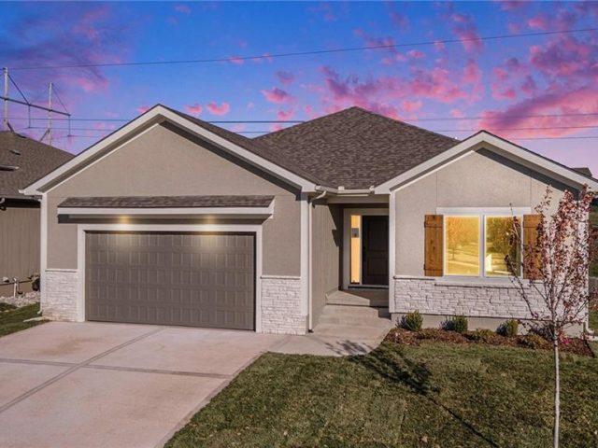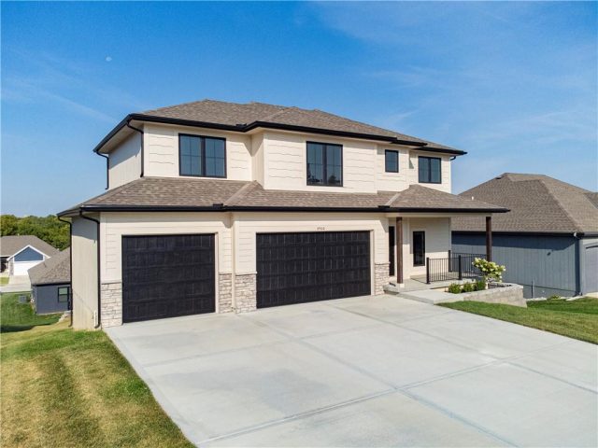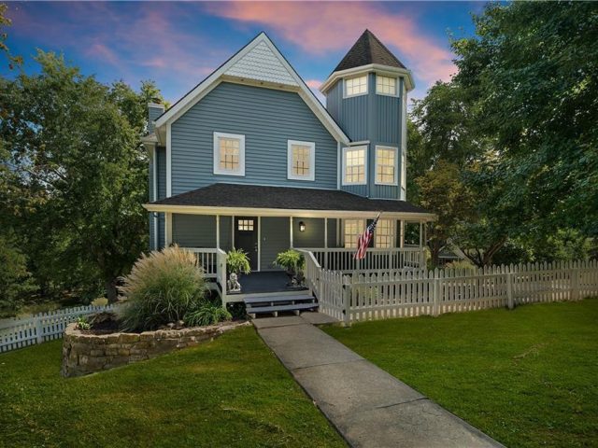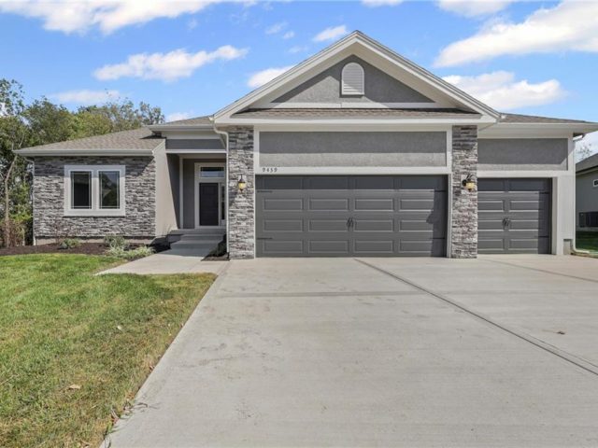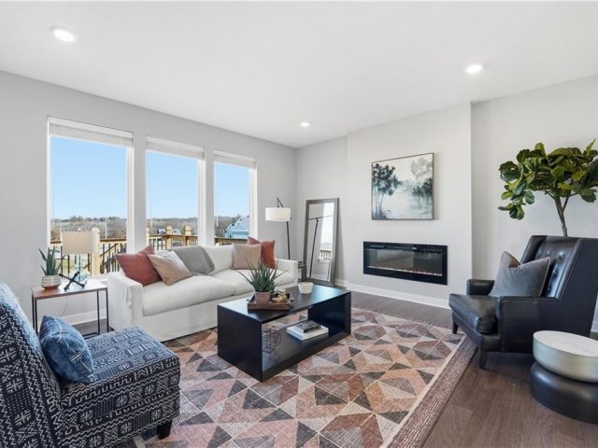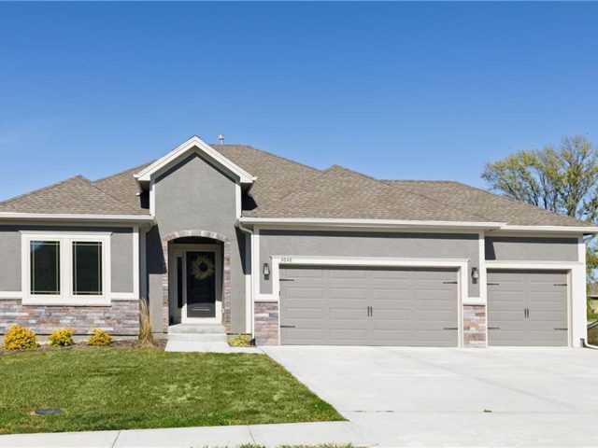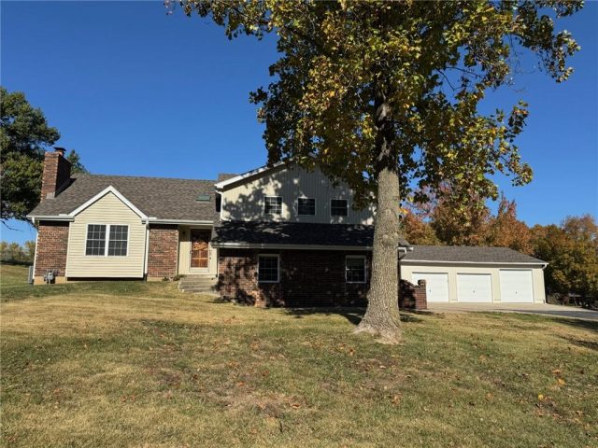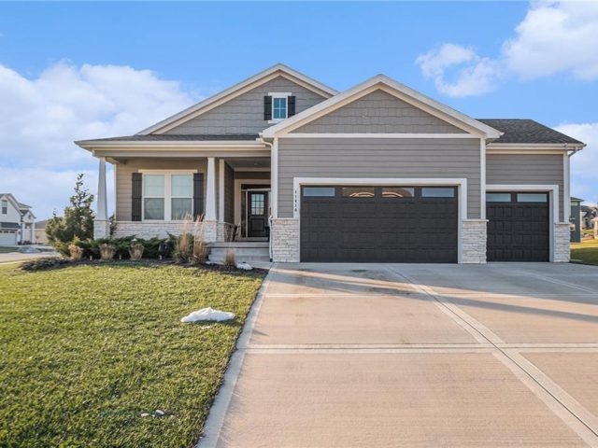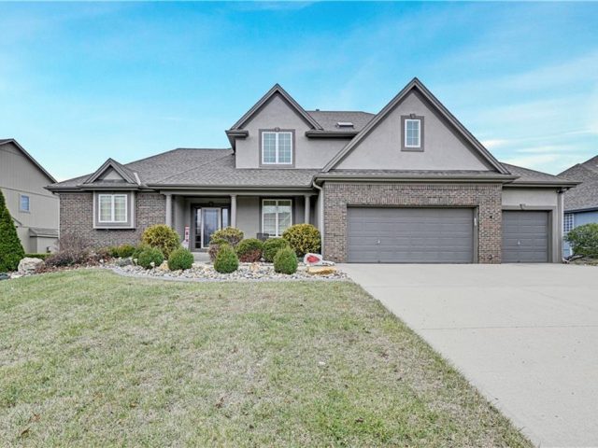Search Property
Walk-In Closet(s) (613)
Your Family Needs Space? This Home Says, “HERE I AM.” Bedrooms for days, living areas for every mood, and an entertainment zone that goes harder than your Spotify playlist. Good luck getting people to leave. Once inside, you might need GPS to find your morning coffee! Room to Roam. Room to Relax. Room to Party. […]
MOVE-IN READY! The Lincoln by Hearthside Homes – Lot 54, Homestead Hills Thoughtfully designed for modern living, The Lincoln combines flexibility, craftsmanship, and style. The main level features beautiful hardwood floors throughout and a versatile flex room—perfect for a home office, playroom, or quiet retreat. The spacious kitchen is the heart of the home, showcasing […]
This model home is completed; it showcases all that the Wildflower floorplan by award winning Summit Homes has to offer. This floorplan offers an open main area making it perfect for entertaining. Everything you need is on the main level including 3 bedrooms, 2 bathrooms. The laundry room can be accessed from the garage entry […]
** Looking to start the BER MONTHS off, right?! Well then don’t miss out on this beautiful home with 4-bedroom and 3 Bath and a 3-car garage!! **Backs to TREES!!** The Mackenzie Plan is a beautiful 2 Story home!! **Some pictures could be from another home with the same floor plan and may or […]
Welcome to this beautiful Woodneath Farms two-story brick-front home on a desirable corner lot, just steps behind Shoal Creek Elementary and the neighborhood trail. Located next to the community pool—the hub of neighborhood activity—this home offers the perfect blend of comfort, space, and convenience. Enjoy the attractive metal fencing around the backyard and deck, with […]
Move-in ready! The Monroe is a brand-new maintenance-provided detached villa that combines comfort, function, and effortless style. This thoughtfully designed ranch plan offers 3 bedrooms, 2.5 baths, and 2,000 square feet on the main level, with a massive unfinished basement ready for future expansion. The open kitchen is a chef’s dream with abundant cabinetry, quartz […]
NEW PRICE!! Gorgeous brand-new two-story home is move-in ready and packed with upgrades! Featuring four spacious bedrooms and three and a half baths, this home offers plenty of room for everyone. The open kitchen and living room are perfect for gathering, with modern finishes and an inviting flow. Upstairs, the bedrooms are generously sized, giving […]
**HOME IS CURRENTLY IN MECHANICAL STAGE** Introducing The Duncan, the popular 2-Story floor plan by Robertson Construction! This thoughtfully designed home offers 4 Bedrooms, 2.5 Bathrooms, and a bright, open layout. The main level showcases a formal dining room, a light-filled living room, a well appointed kitchen complete with a large walk-in pantry. Upstairs, […]
Nestled on a private 1-acre lot surrounded by hills and mature trees, this stunning, fully remodeled two-story home is ready to impress! Every inch has been thoughtfully updated within the last two years — including new windows, flooring, cabinetry, fixtures, and more. Enjoy peaceful mornings or relaxing evenings on the covered wrap-around porch or […]
The Richmond by Hoffmann Custom Homes — a true ranch where stylish design meets effortless living. The home is fully complete; photos represent the property as built. The floor plan features a striking entryway, a spacious great room with soaring ceilings, and an open-concept kitchen with dark engineered hardwood floors, creamy white enameled cabinets, fresh […]
Future Model, Not for Sale. ** The Sunflower 2 Story with the Modern Prairie front elevation by Award Winning Summit Homes! Spacious main level for daily living with all bedrooms on the second level. The kitchen has a convenient quartz island that overlooks the dining room, large walk-in pantry, and great room with a fireplace. […]
Step inside this beautifully designed reverse 1.5 story home offering an open and functional layout. Features include gleaming hardwood floors, vaulted ceilings, and ample storage throughout. The main-level primary suite is oversized with a large walk-in closet and freestanding soaker tub. Home also offers a second bedroom and second full bath on the main floor […]
Country and garages!!! East of William Jewell College. Just off of H Highway. A little slice of heaven awaits the next homeowner. Beautiful sunsets! Easy to maintain property with vinyl siding and double hung vinyl insulated windows. 4 Bedrooms, 3 Bathrooms and 5+ Garages. Large kitchen with walk-in pantry. Built-in additional prep area and cabinetry […]
Why buy new when you can get the best value in the neighborhood right here? This stunning reverse 1.5-story is the total package—4 bedrooms, 3 baths, a 3-car garage, and just over 2600 square feet of beautifully maintained space that truly shows like new. Sitting proudly on a flat corner lot, this home greets you […]
Welcome home to this stunning 1.5 story residence located in the highly sought-after Liberty School district- just as beautiful on the inside as it is on the outside. This specious home offers 4 bedrooms, 3.5 bathrooms, and 3 car garage, blending comfort , style, and functionality. Step inside to find hardwood and tile flooring […]

