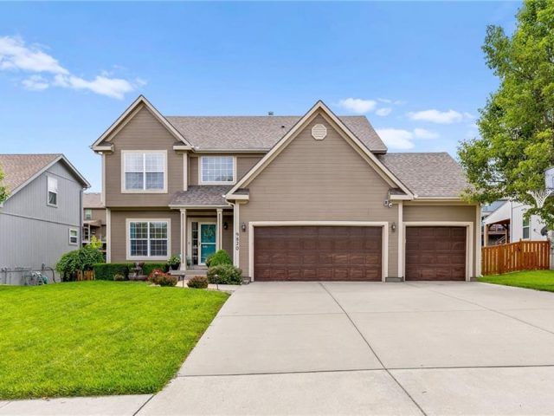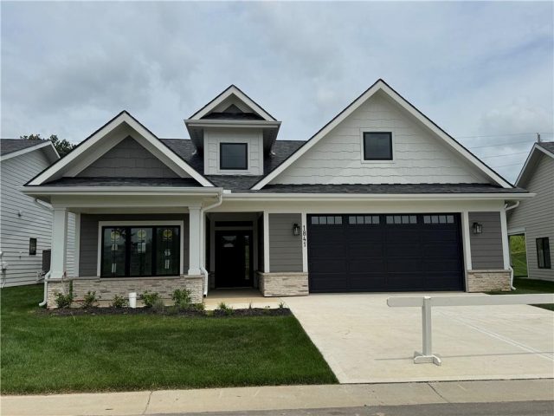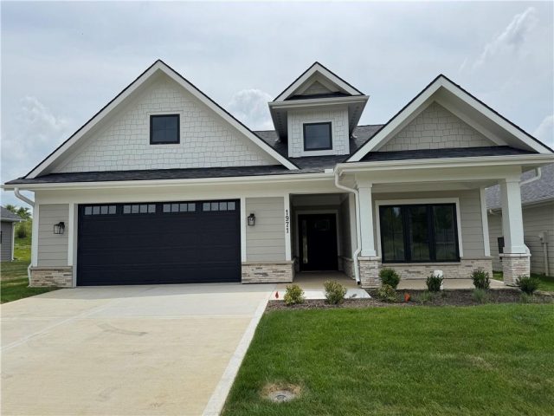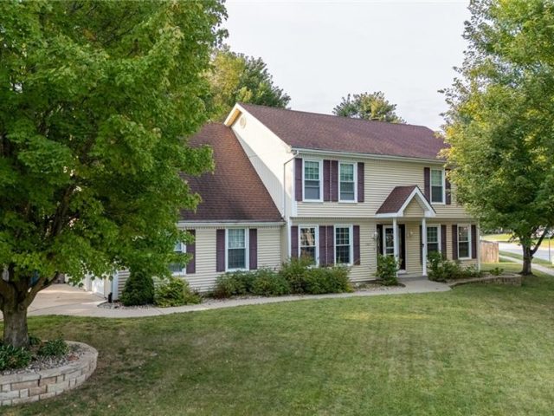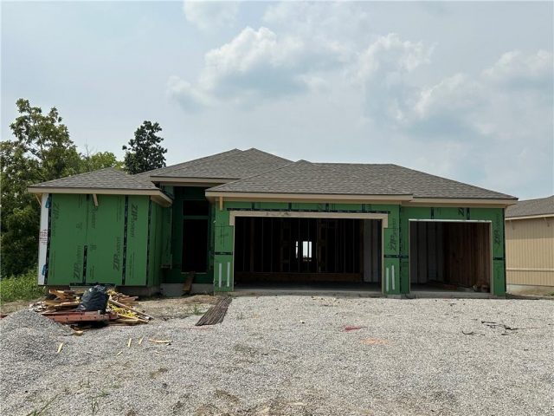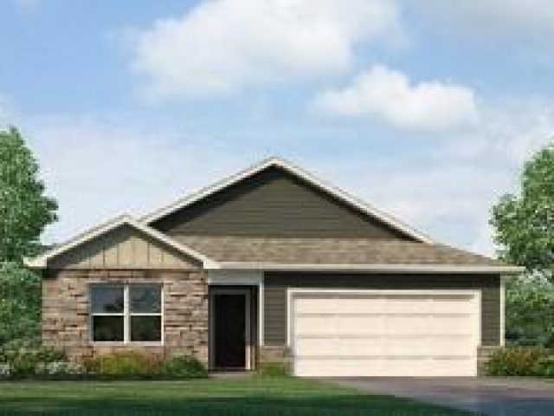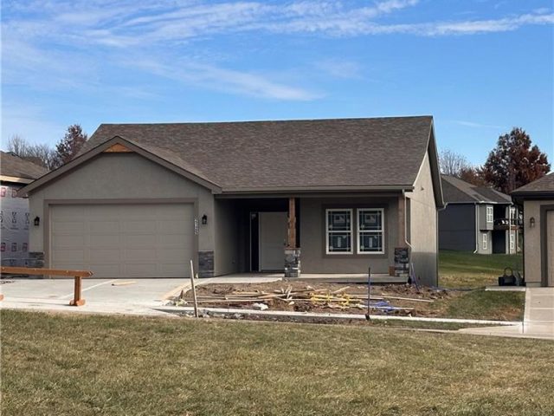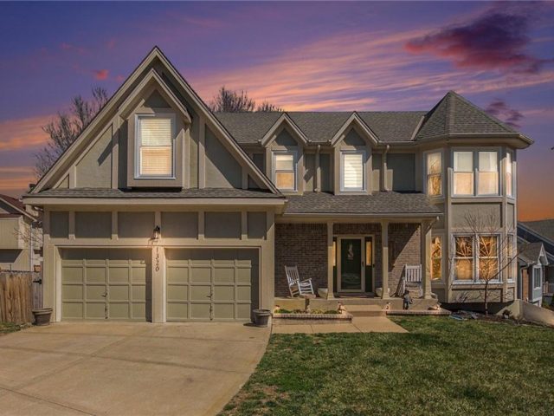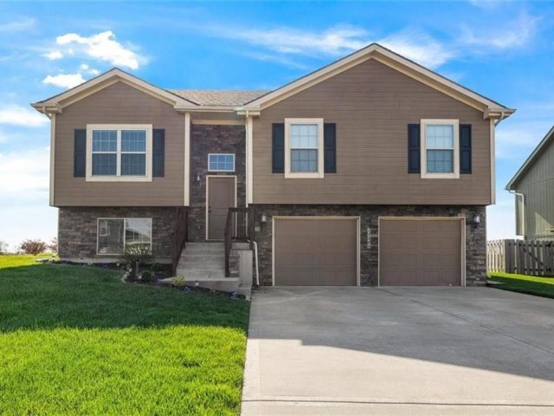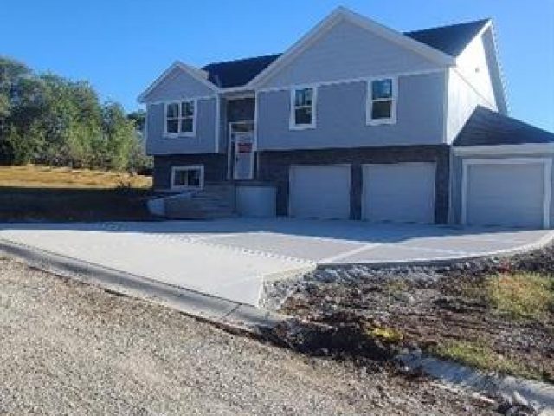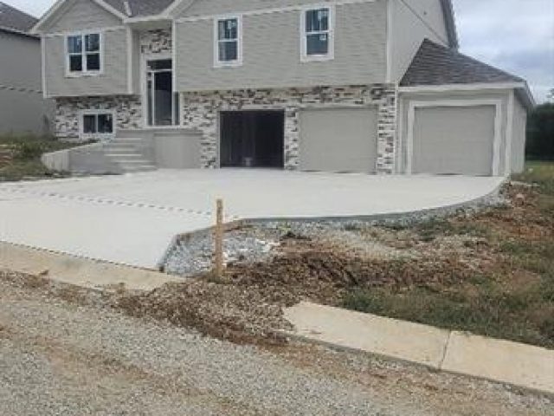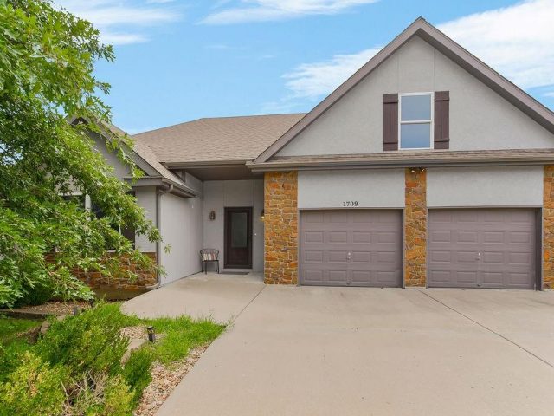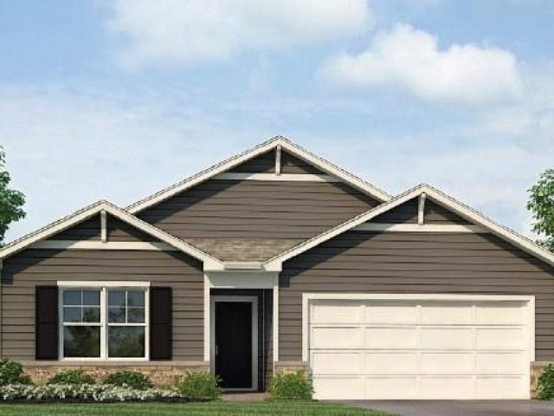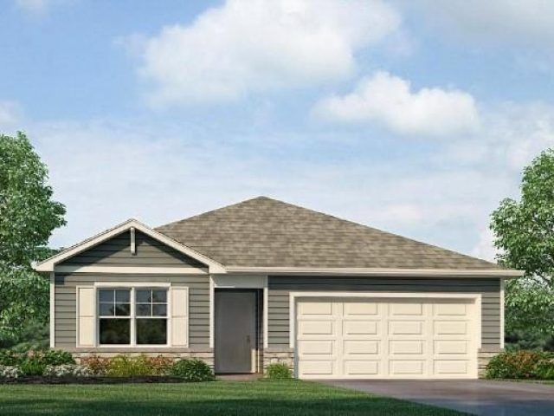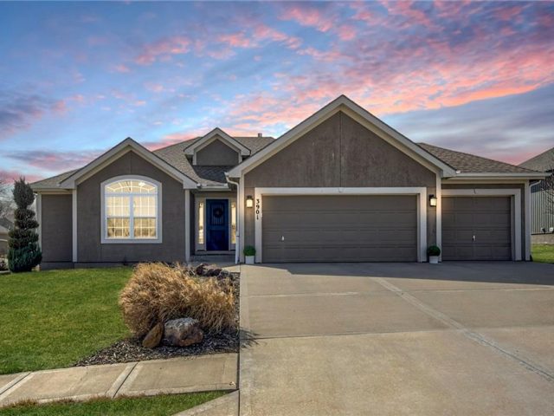Search Property
Walk-In Closet(s) (608)
A MUST SEE! This home won’t last! Move-in ready, immaculately maintained two-story home with tons of living space, a coveted 3-car garage and driveway, and LOTS of updates and features beyond the norm for this neighborhood. This two-story home has it all! The beautifully landscaped, low maintenance finishes, provide a warm, welcoming entry to your […]
Lot 9 in Country Village is near completion and ready for your summer move-in. This home boast two bedrooms plus a den! Elegant kitchen open to the eating area and great room. Nice walk in pantry! The primary bedroom has plenty of natural light, oversized shower with double vanity and so much more. Extra large […]
Lot 15 in Country Village boasts the Provence plan. This 2 bedroom/2 bath home plus den is sure to please. This home is perfect for downsizing without actually feeling like you are! This home has tons of natural light, east facing back yard to you can sit on your patio and enjoy evenings. 2 bedrooms […]
This is a short sale. 4 Bedrooms, 3.5 Bathrooms, 2 Story, Finished Lower Level is located in the highly desired Wellington Park subdivision. The kitchen was recently updated with new custom-built painted cabinets, pantry, Quartz counters, backsplash and ceramic plank flooring. The floating shelves give this home a modern feel and the gas stove is […]
*Contact the listing agent for details regarding available builder incentives and financing options.* Discover The Abilene, a beautifully designed reverse 1.5 story home by Dan Rowe Properties, offering just over 2,000 finished square feet of thoughtfully planned living space. Located in the brand-new Salem Estates development and backing directly to the lush Lawson Golf Course, […]
Welcome to Ella’s Crossing, where modern design meets timeless elegance in this exceptional home crafted by D.R. Horton, “America’s Builder.” This residence greets you with a three-rail, two-panel insulated front door that enhances both curb appeal and energy efficiency. Step inside to find a beautifully appointed interior with 9-foot ceilings that exude sophistication. The chef’s […]
Another beautiful Eileen “B” villa custom built by Syler Construction. Backs to greenspace and the pond that you can walk to and fish! Finish the basement later if you like. This villa offers two bedrooms and two full baths, a stone fireplace in the great room, oak floors in the main entry, kitchen and great […]
SPACIOUS, UPDATED 2 STORY HOME on a CORNER LOT, FANTASTIC LOCATION, LIBERTY SCHOOLS! This 4 bedroom home is PERFECT for a growing family! The STUNNING 2 story entry welcomes you into the home leading you to the FORMAL LIVING ROOM & FORMAL DINING SPACE for entertaining! HUGE KITCHEN offers pantry, stainless appliances, GORGEOUS GRANITE COUNTERTOPS, […]
OPEN SPACIOUS floor plan ready for you to come and make this house a home. Beautiful Kitchen features custom cabinetry, Kitchen island, granite counters, stainless steel appliances, hardwood floors throughout with open concept dining, great room and kitchen! Fireplace in great room with beautiful mantle. Large master features attached en suite, dual vanity, pocket door, […]
Stunning Custom Home with Modern Features and Inviting Spaces Welcome to your dream home! This exquisite property showcases an open floor plan, ideal for both entertaining and everyday living. The elegant kitchen boasts pristine white granite countertops, custom cabinets, and stainless steel appliances, all seamlessly flowing into the spacious living area centered around a beautiful […]
Stunning Custom Home with Modern Features and Inviting Spaces Welcome to your dream home! This exquisite property showcases an open floor plan, ideal for both entertaining and everyday living. The elegant kitchen boasts pristine white granite countertops, custom cabinets, and stainless steel appliances, all seamlessly flowing into the spacious living area centered around a beautiful […]
Welcome to this CORNER LOT IN STALEY HS BOUNDARIES, 1.5-story home in the sought-after Willow Wood Estates neighborhood! Boasting over 4,000 square feet of finished living space, this 5-bedroom, 4-bathroom home offers a functional and luxurious layout ideal for everyday living and entertaining. The main level features rich wood floors, large windows, built-ins, and a […]
***TALK TO AGENT ABOUT CLOSING COST OPTIONS *** This Newcastle floorplan is an exceptional 3-bedroom, 2-bathroom ranch home situated in North Kansas City. Discover a home where modern elegance meets everyday convenience, nestled in the heart of the Kellybrook community. Built by D.R. Horton, this stunning residence combines superior craftsmanship with the latest in-home […]
Welcome to Ella’s Crossing, where modern design meets timeless elegance in this exceptional home crafted by D.R. Horton, “America’s Builder.” This residence greets you with a three-rail, two-panel insulated front door that enhances both curb appeal and energy efficiency. Step inside to find a beautifully appointed interior with 9-foot ceilings that exude sophistication. The chef’s […]
**Another unique and rare find! **** EXTRA CLEAN Ranch home w/ Finished Basement + LARGE BACKYARD! 4 bed/3 bath. All one level living. Nearly 3000 sq ft. including storage area in Northland KC. Approx $80k in updates! Plenty of space for a 5th bedroom in basement and/or potential to make the space your own. EXTRA […]

