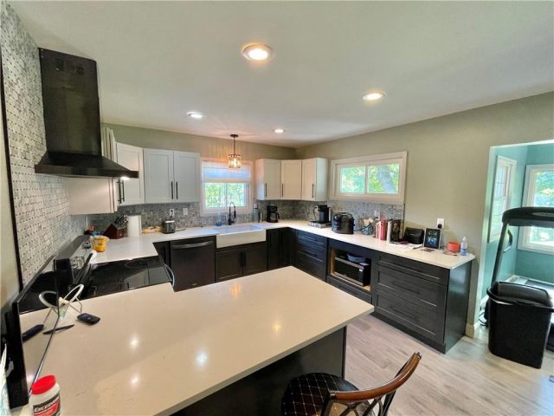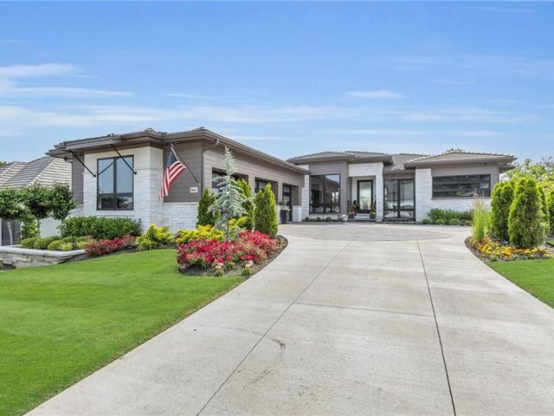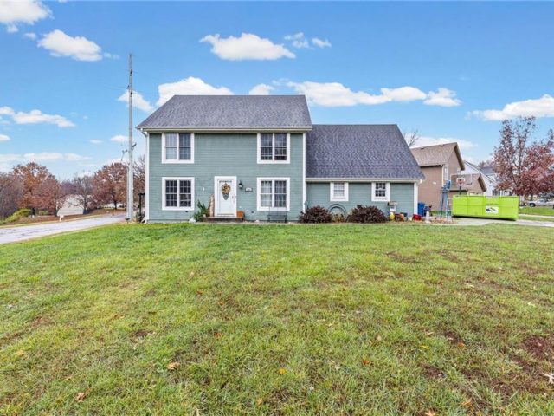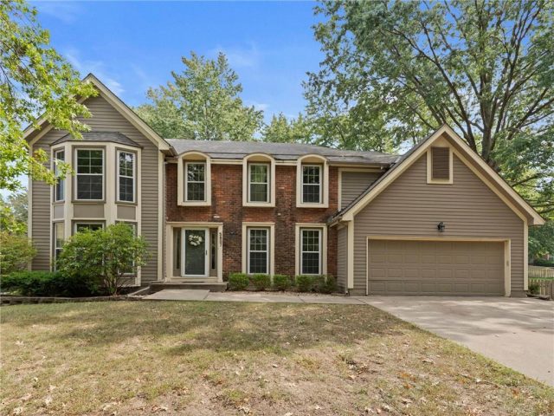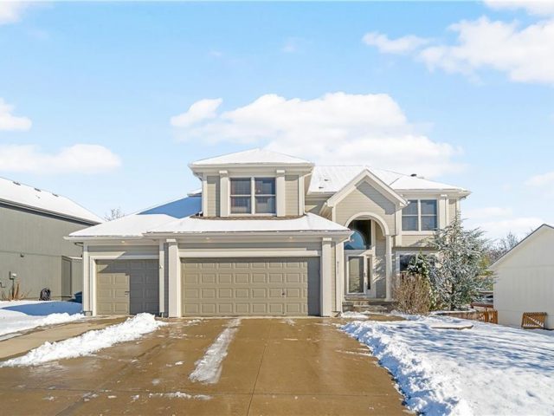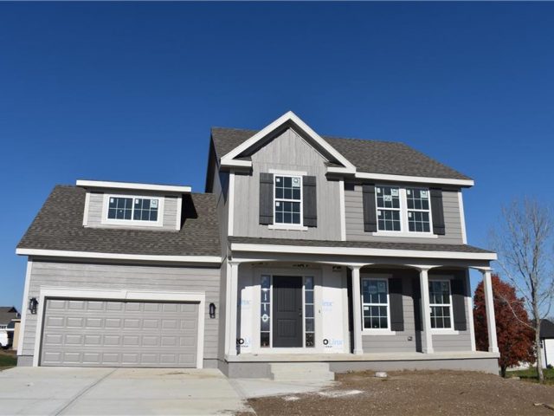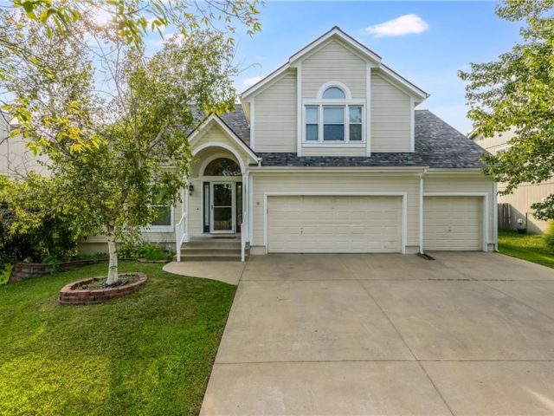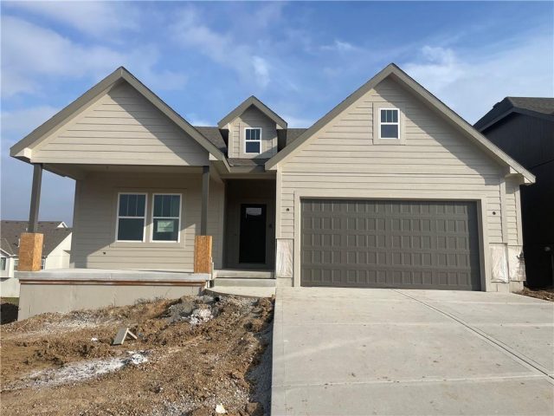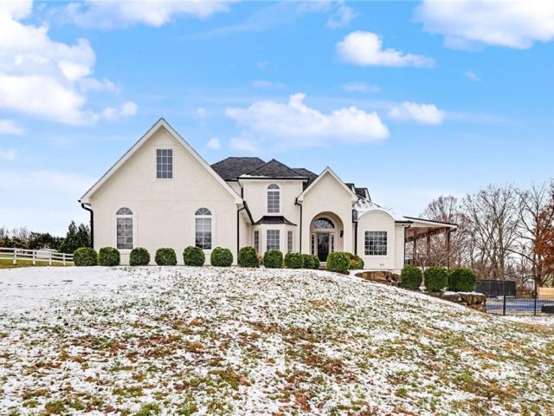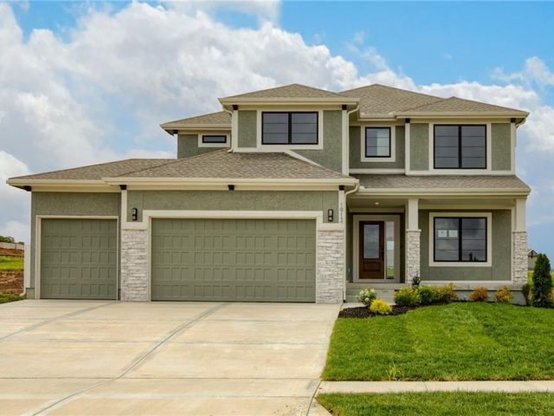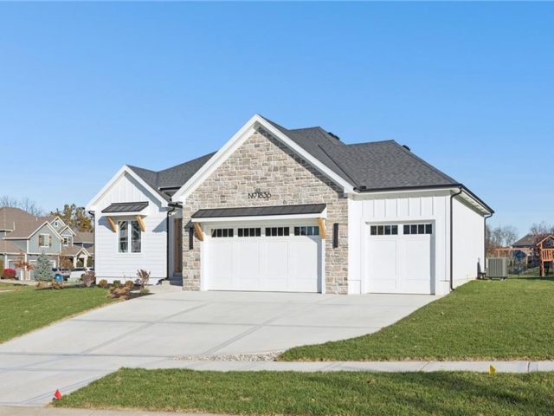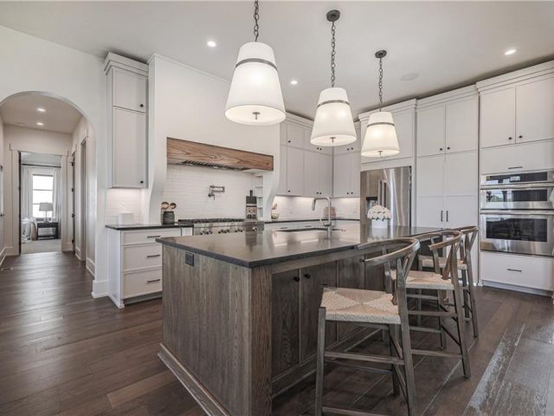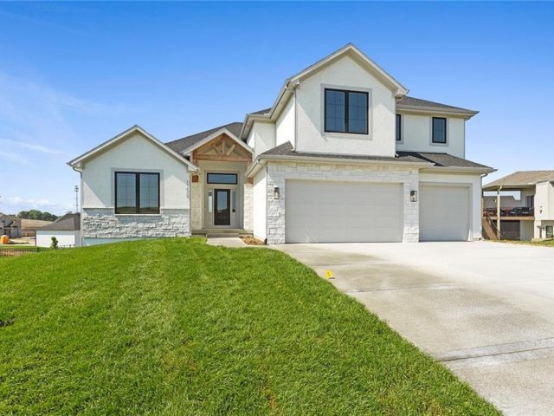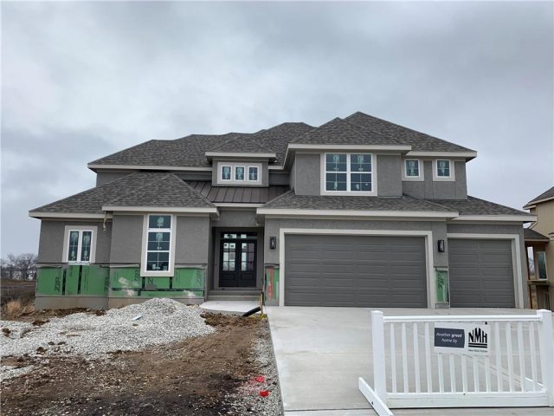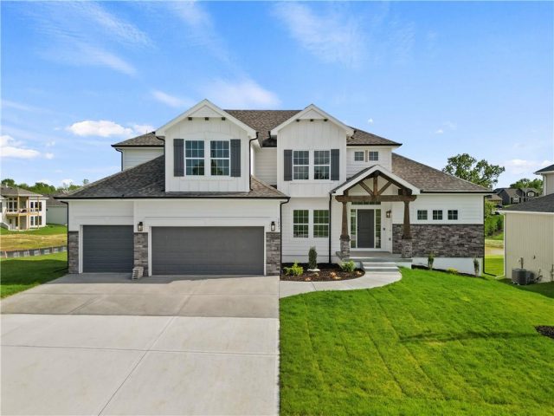Search Property
Walk-In Closet(s) (608)
This beautifully remodeled raised ranch sits on approximately .6 acres and features 3 large bedrooms and 2 full bathrooms and a large 2 car garage. The kitchen has been completely remodeled with custom cabinetry, quartz counter tops, a tiled backsplash, and updated, modern appliances. The main bath boasts a double vanity, whirlpool tub, and a […]
CONTEMPORARY AND LUXURY describes this Artisan designed home built by Casa Bella! A true masterpiece bringing in amazing architecture while touching all your senses! The 2 story water fall greets you at the entry along w/ dramatic ceiling, lighted walkway, leading to the great room w/ marble fireplace surround, back lit quartzite, floor to ceiling […]
Welcome to this 4 bedroom, large corner lot home. If you’re looking for space, here it is. Here you’ll find ample cabinet space in the kitchen, a separate bathtub and shower with his and her sinks in the master bath, a spacious walk-in closet, and a full basement recreation area for all your hobbies or […]
Need more space? This one is for you! More than 3,500 sf of livable space with a walkout basement on a .4 acre lot! The potential in this home is endless – the main floor features a den/office, formal dining room, spacious living area with fireplace and built-ins, half-bath, and the huge kitchen with breakfast […]
Welcome home to this stunning 2 story in Benson Place! Updated with Fresh Exterior Paint, NEW roof, and NEW Deck Stain. Home backs to Green Space and trail access. Enjoy open concept living on the main level with hardwood floors, stainless steel appliances, kitchen island, walk in pantry, open great room with huge windows that […]
The “CAMDEN” by Robertson Construction! A lovely 4 bedroom, 2.5 bath, 2-Story with an inviting Front Porch. Built with energy efficiency in mind, this home has 2×6 exterior walls, an upgraded insulation package and a super high efficiency heating and cooling system! The Main Level has a Gas Fireplace, Spacious Kitchen with Solid Surface Countertops, […]
**Exciting Price Reduction!** The seller is eager to make a deal, so don’t miss your chance to submit your best offer! Step into your dream home nestled in the highly coveted Liberty School District! This impressive California Split offers three inviting bedrooms and two well-appointed bathrooms on the upper level, perfect for family living. The […]
The Cherry by Aspen Homes sits on lot 4 in Homestead Hills Villa. Discover easy living in this thoughtfully designed villa! The Cherry plan features 2 bedrooms on the main level, an open-concept great room, and a well-appointed kitchen with convenient access to the laundry. Enjoy the outdoors with maintenance-free decking, and leave […]
Discover unmatched comfort, space, and thoughtful design in this custom 6-bedroom luxury home—purposefully created for people who love to gather, entertain, work, and relax all in one place. From the moment you enter, the home delivers an open, airy layout with a floor-to-ceiling four-seasons room, elegant formal dining, and an expansive kitchen featuring custom cabinetry, […]
MOVE-IN READY! The Sycamore by Hearthside Homes. Modern comfort meets everyday functionality in this beautifully finished 2-story home. The heart of the home is the light-filled kitchen, where large windows above the sink flood the space with natural light across the hardwood floors. A spacious island, custom range hood, quartz countertops, and walk-in pantry make […]
Olympus Custom Homes offers reverse on lot 47 in Homestead of Liberty. This new construction exceptional reverse 1.5 story is near finished. Main level mostly hardwoods. 19 foot big covered patio overlooking this premium lot. Custom cabinets, upscale countertops, kitchen island, large oversized pantry. Incredible master suite with luxurious free standing tub and tile shower […]
Absolutely stunning & thoughtfully curated, this former Owen Homes model in Eagle Pointe Preserve defines luxury living—ideally positioned along the lush fairways of Shoal Creek Golf Course, overlooking Hole 7. Every inch of this reverse 1.5-story masterpiece showcases intentional design, high-end finishes, & remarkable attention to detail. Step inside to discover an open & airy […]
Discover this fresh 1.5 story design from Sterling Homes! The main level offers the perfect balance of function and comfort, featuring the primary suite plus a second bedroom and full bath—ideal for guests, an office, or anyone needing main-floor living. Wide plank white oak hardwood floors flow seamlessly throughout the main living spaces, while the […]
The Brooklyn by New Mark Homes is a 1.5-story walkout residence located in Cadence—a thoughtfully designed, master-planned community by Hunt Midwest. With an estimated completion of January 2026, this 4-bedroom, 3.5-bathroom home offers over 2,800 square feet of elevated living, blending intentional design with everyday functionality. From the moment you arrive, the dimensional front elevation […]
The “HANNAH” by Robertson Construction – perfectly positioned on a PREMIUM LAKE-BACKED LOT! This stunning 1.5-story home offers 5 spacious bedrooms and blends elegant finishes with comfortable living, making it truly exceptional. Step inside to an open-concept design featuring soaring ceilings, custom details, and abundant natural light. The main level includes the luxurious Master Suite […]

