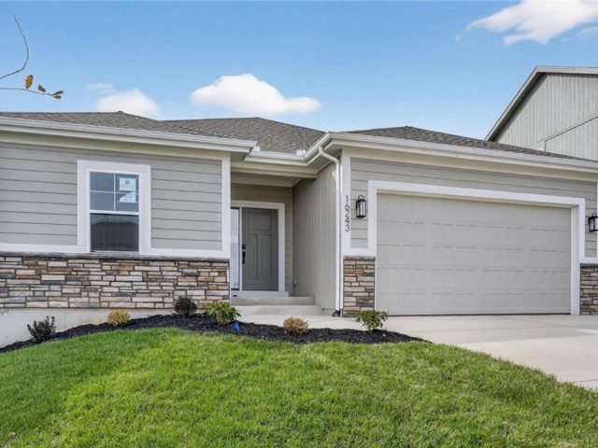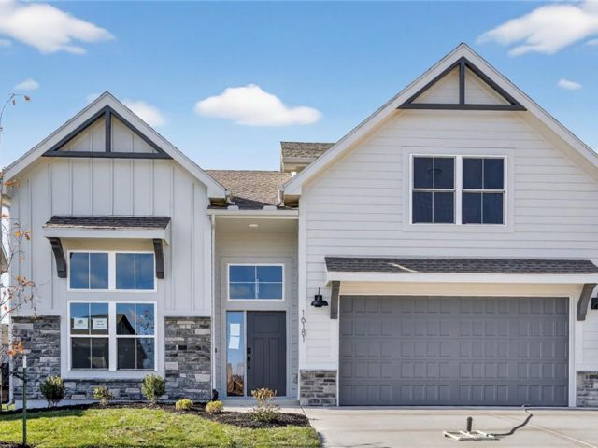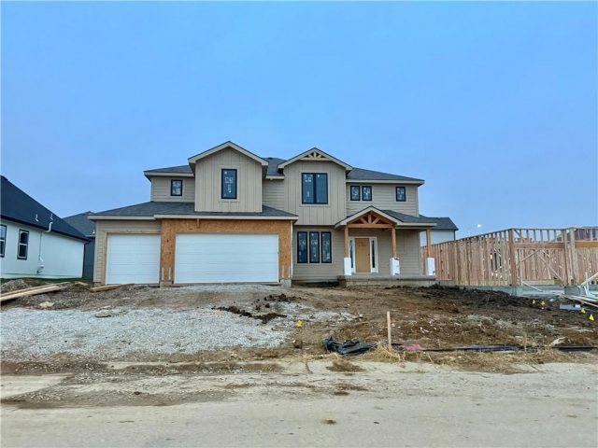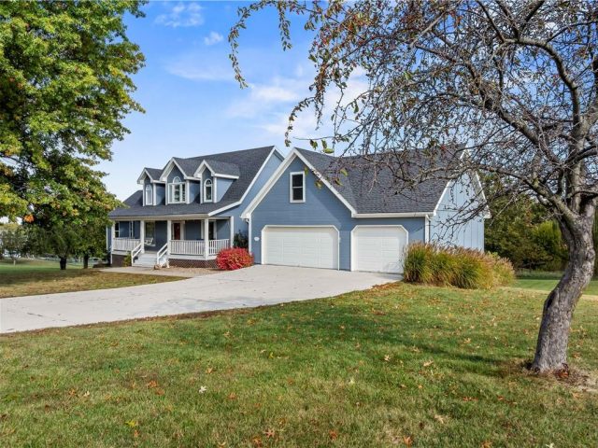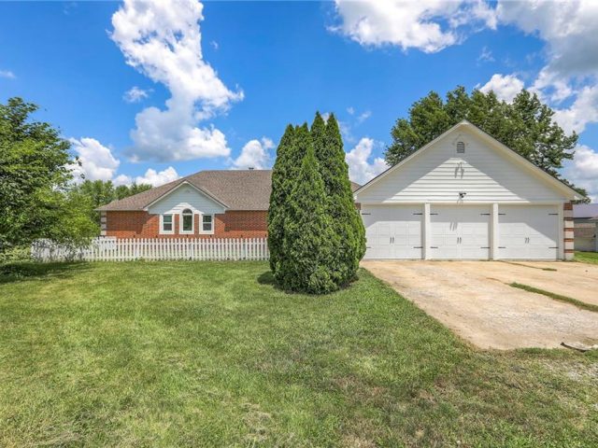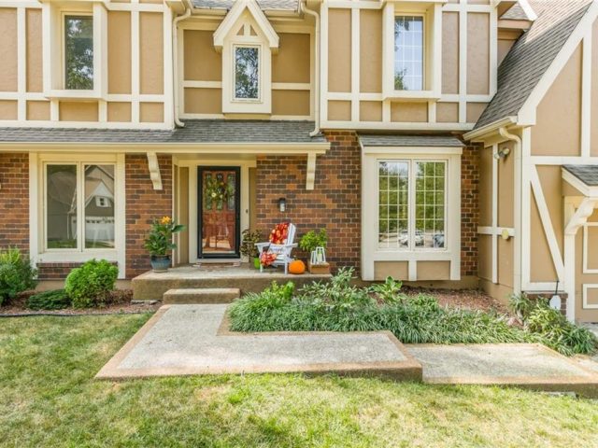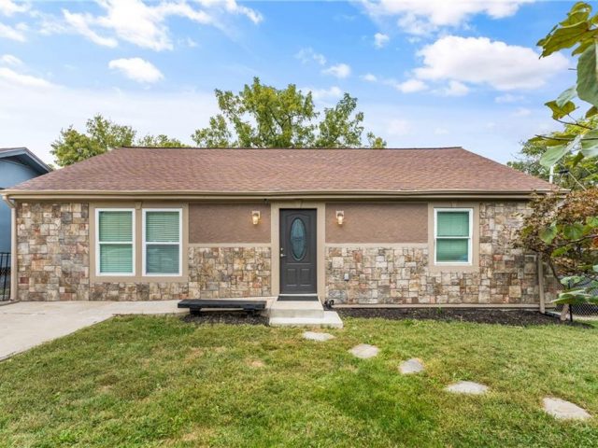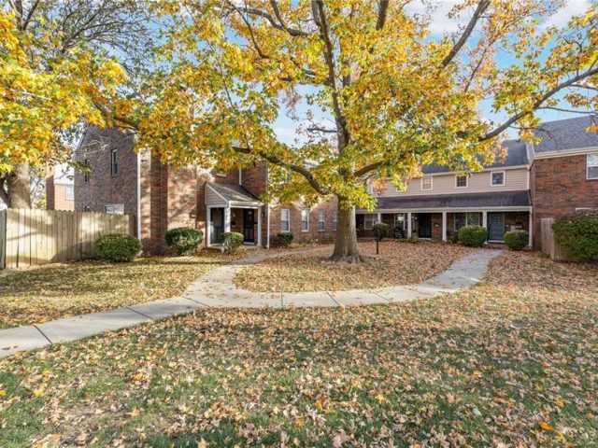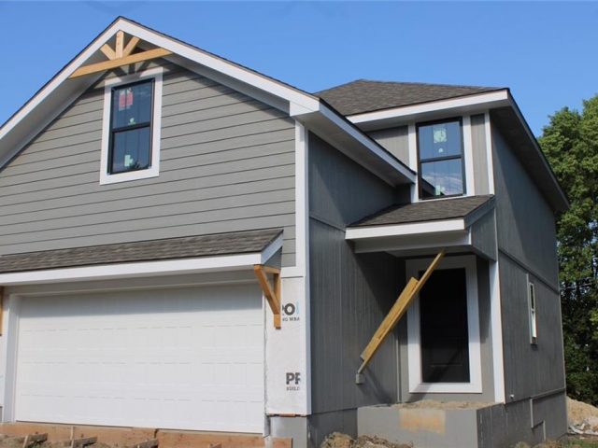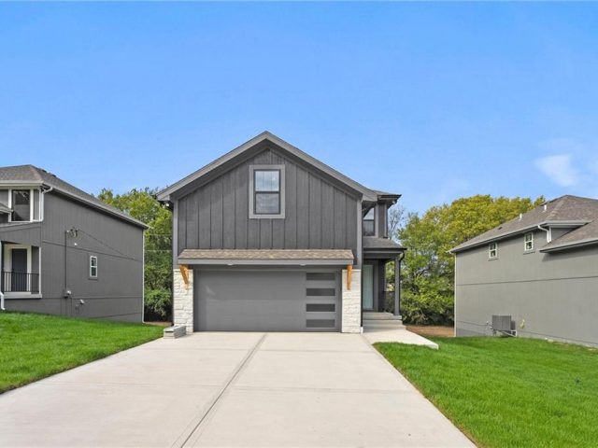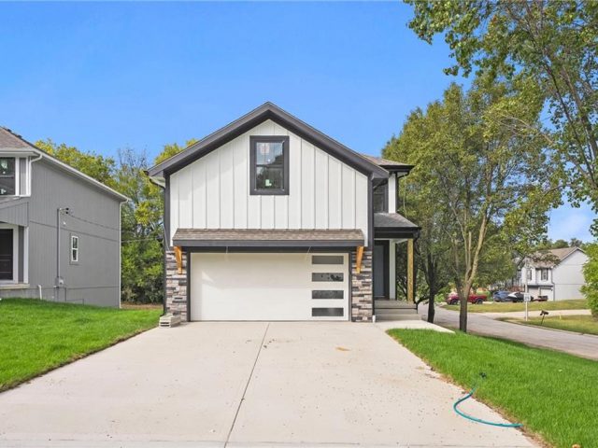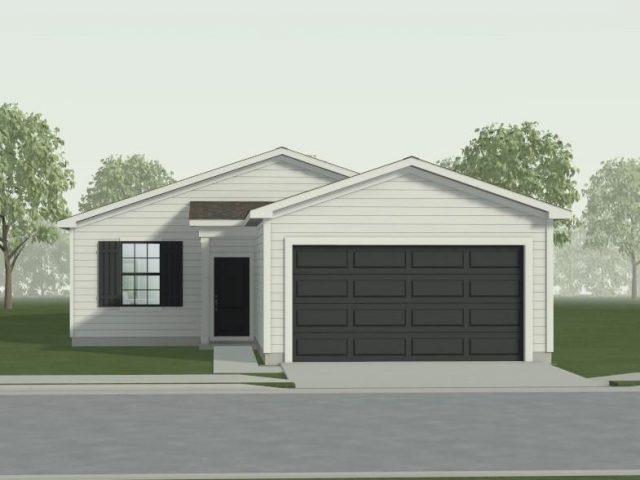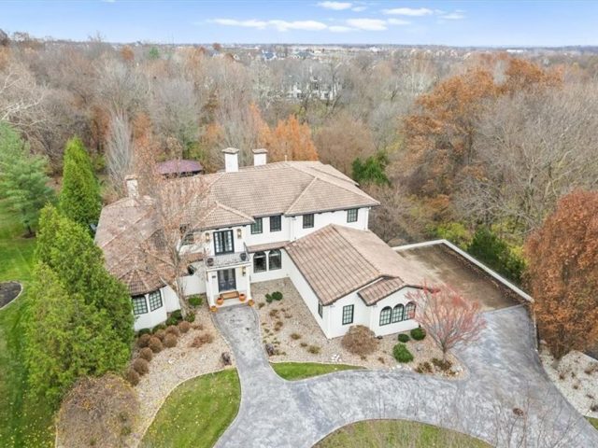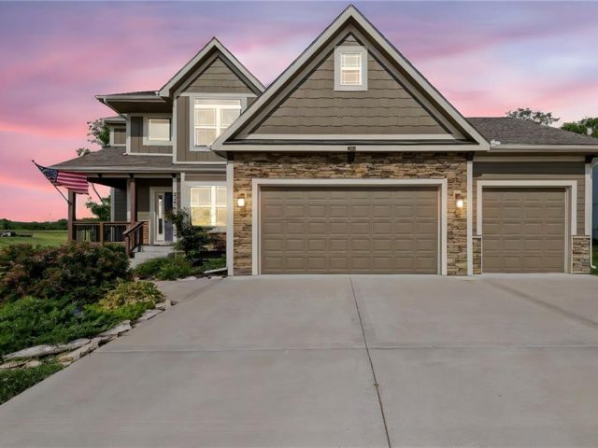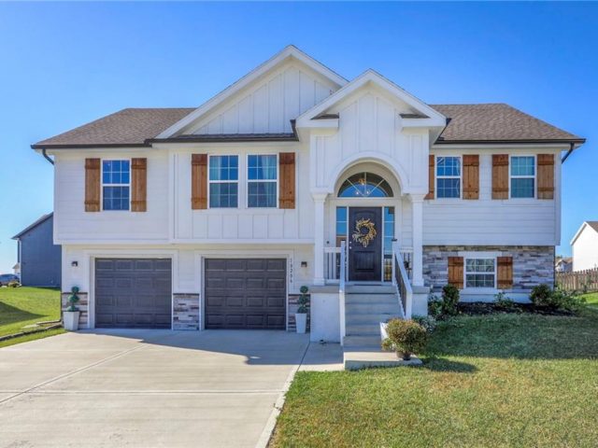Search Property
Walk-In Closet(s) (623)
MOVE-IN READY! Introducing The Meg by Hearthside Homes—an inviting true ranch offering 3 bedrooms and 2 full baths designed for effortless main-level living. The open-concept layout begins with a spacious foyer that leads into a bright, comfortable family room and a dining area that flows seamlessly into the beautifully appointed kitchen. You will love the […]
MOVE-IN READY! Introducing The Cypress by Hearthside Homes—a beautifully designed California Split located in a brand-new neighborhood within the highly rated Park Hill School District. The main level features a bright, welcoming foyer that leads into a spacious great room filled with natural light. Just a few steps up, the kitchen and dining area overlook […]
Welcome to the Kirkland plan by Syler Homes—a stunning two-story design that blends transitional style with warm, rustic accents. This home features an open and inviting layout with exceptional trim work throughout. The spacious kitchen includes a large island, granite countertops, a generous breakfast nook, a walk-in butler’s pantry, and a convenient mudroom just […]
This is “The Coffee on The Front Porch House” You Have Always Wanted! Main Level Living in the Country on a Rare and Hard to Find Small Acreage Estate Lot! A soaring entryway will impress your guests! This home has a custom floorplan that isn’t your typical 1.5 Story layout! Large Oversized Great room with […]
Location, Location, Location!! Best of both worlds with just a mile+/- from town on approx. 3 acres! The spacious entryway allows you to welcome guests into your beautiful home. The large eat in kitchen has plenty of counter space for even the professional chef and not 1 but 2 pantrys to store all your goodies! […]
Step into this NEWLY UPDATED Tudor-style former Lakey model two-story home in the highly sought-after North Lakes subdivision within the award winning Park Hill School District. Tucked at the end of a quiet cul-de-sac, this property offers both privacy and convenience in a community known for its walkability, two scenic lakes, and pool. Low quarterly […]
Brand new roof on this inviting 3-bedroom, 2-bath home offers true one level living with hardwood floors throughout. The open-concept kitchen showcases granite countertops, rich stained cabinetry, and updated lighting that flows seamlessly into the living area…perfect for everyday living or entertaining. The primary suite features a walk-in closet and private bath with a tiled […]
Buyer Bonus! The new homeowners will not have any HOA payments until the next billing cycle in July. In addition, the property includes a maintenance assessment account with $3,250 that will transfer with the unit to the new homeowners—providing immediate savings and added value. Welcome home to this beautifully updated 2-bedroom, 1.5-bath townhome nestled in […]
WOW. Just WOW! You will not want to miss the opportunity on this 4 bedroom, 3. 5 bath with a finished lower level home!! Luxury Vinyl Planking on main level and lower level, as well as laundry and baths. Soft close custom cabinets. Quartz tops in kithcen. Master has two closets. Lots of storage in […]
WOW. Just WOW! You will not want to miss the opportunity on this 4 bedroom, 3. 5 bath with a finished lower level home!! Luxury Vinyl Planking on main level and lower level, as well as laundry and baths. Soft close custom cabinets. Quartz tops in kithcen. Master has two closets. Lots of storage in […]
WOW! Brand New construction with a BUILDER RATE BUY DOWN or SELLER PAID CLOSNG COSTS with acceptable offer. 3 fully finished stories. 4 beds, 3.5 baths with luxury vinyl planking, soft close cabinets, quartz countertops and so much more! Located in Staley High School boundaries. Walk to the new Nashua Elementary school. Close […]
The Wynn – a popular ranch-style home offering comfortable main-level livin. This 3-bedroom, 2-bath home features an inviting open-concept layout with a spacious kitchen, dining, and living area—perfect for entertaining or relaxing. Luxury vinyl plank (LVP) flooring flows through the main living spaces, while the bedrooms offer cozy carpet for added comfort. The kitchen impresses […]
Stunning Shoal Creek Valley Previously Enjoyed Home. Walking distance to Shoal Creek Valley’s amazing Clubhouse (The Gate House).Your Buyers will love this Beautiful Spacious Home. 5 Bedroom 5.1 Bath, 4 Fireplaces, Formal Dining, Kitchen with Vulcan Gas Cooktop and Grill, Bosch Dishwasher, additionally there is a Chef’s Prep Kitchen. Gracious Entry Greets you with Large […]
What a perfect combination! A blend of stylish contemporary comfort and serene countryside charm in this like-new construction home. Peaceful and family-oriented Platte City is considered a well-sought out, small town lifestyle community with access to rural scenery and farmland along close proximity to urban amenities. Step inside to warm and rich hardwood floors, […]
Welcome to this beautiful 3-year-old home full of thoughtful upgrades! With 4 bedrooms and 3 baths, you’ll love the open floor plan, gorgeous glass tile fireplace, and upgraded white cabinetry throughout the home. Step outside from the kitchen to enjoy the deck leading down to the expanded patio and deck steps that were both added […]

