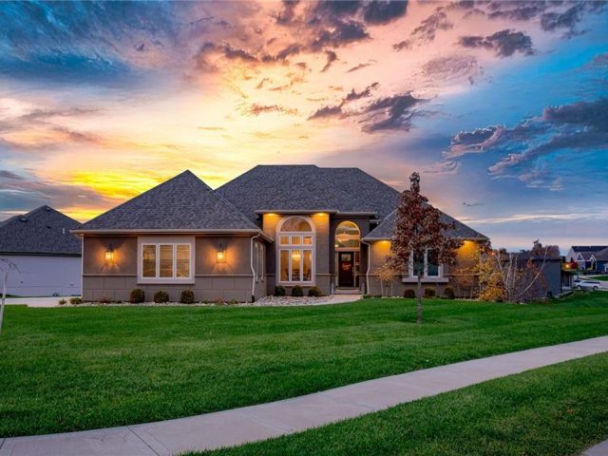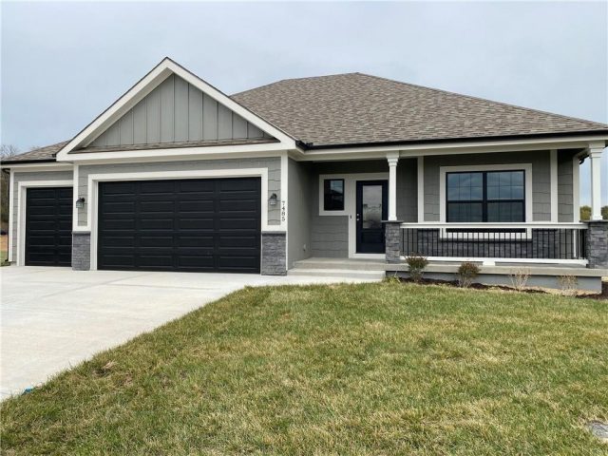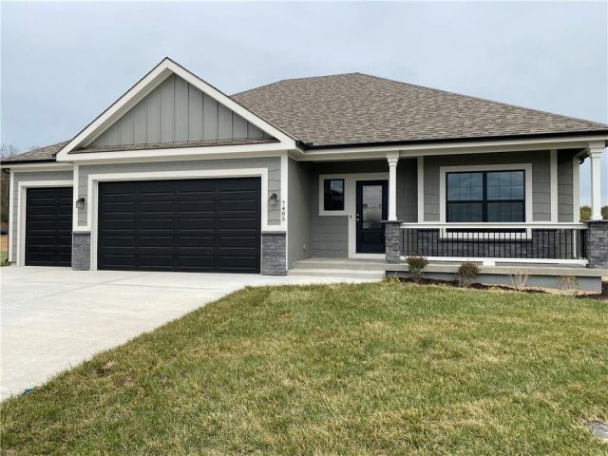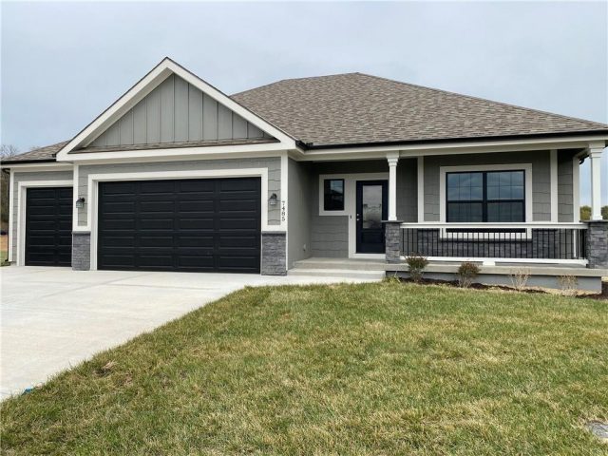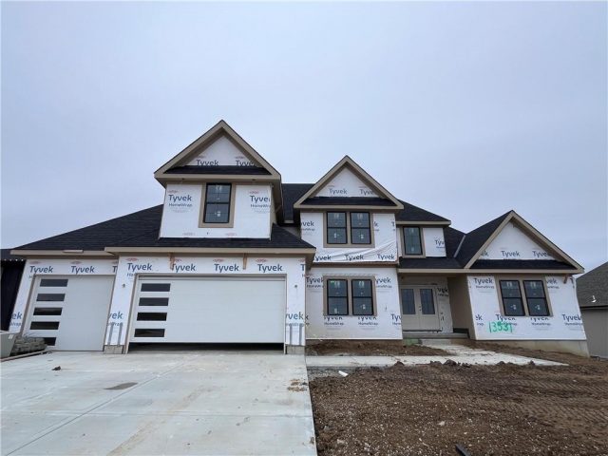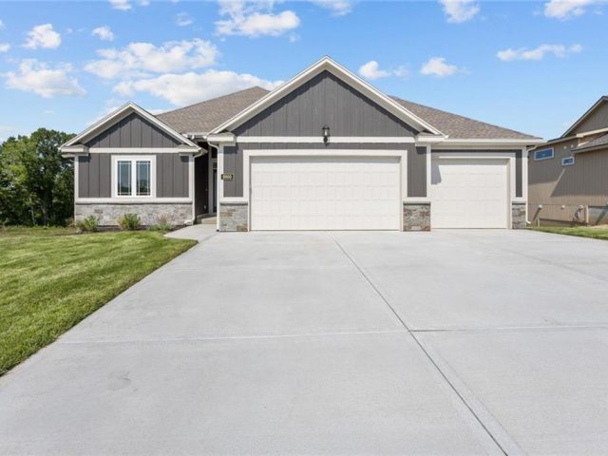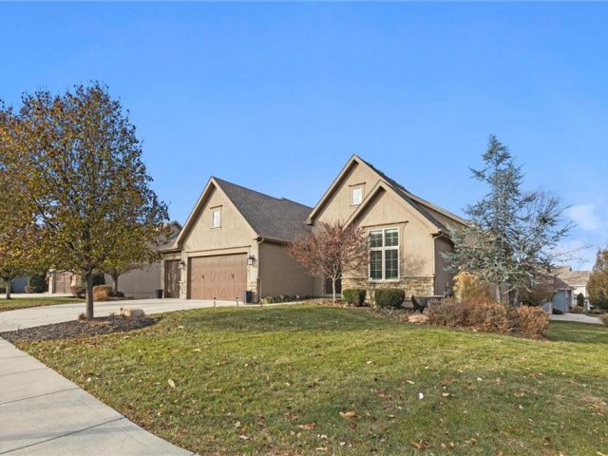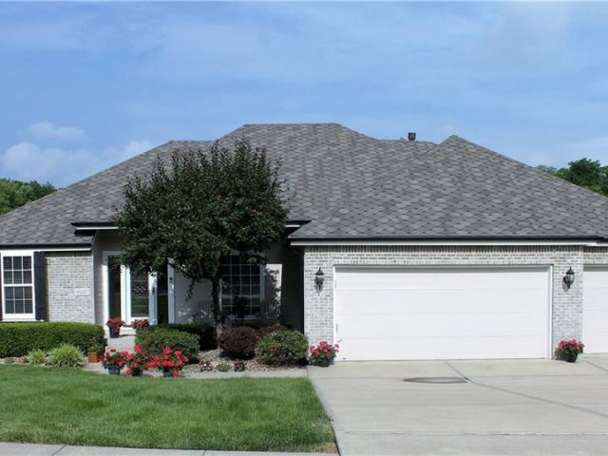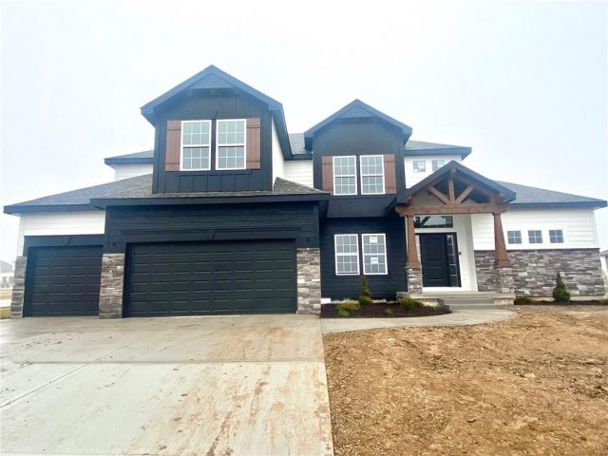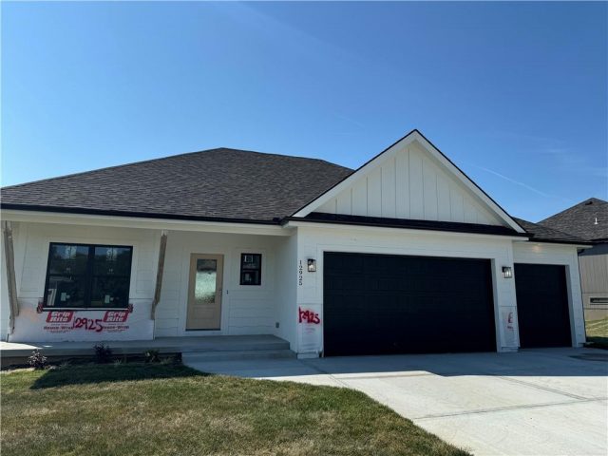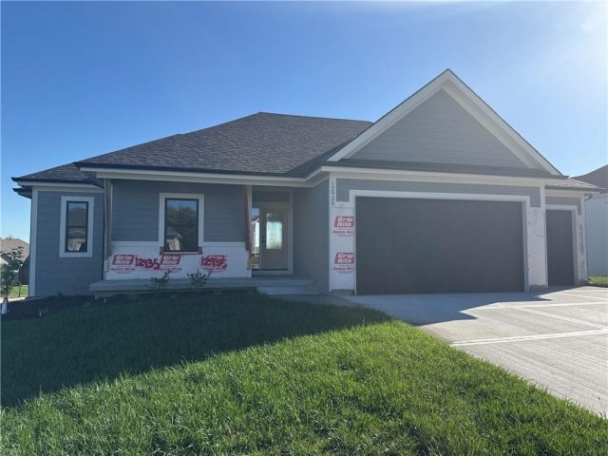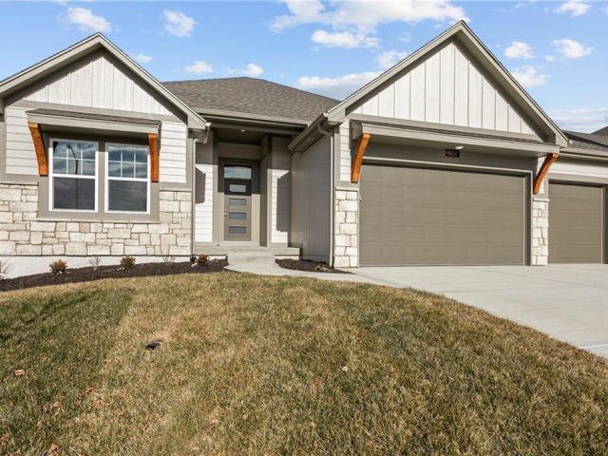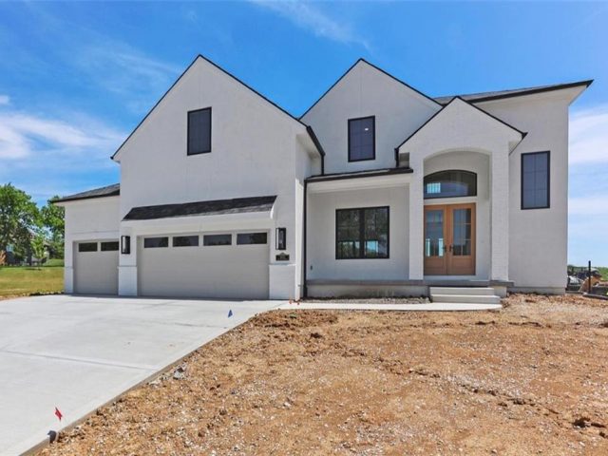Search Property
Vaulted Ceiling (302)
Welcome to this stunning, like-new 5-bedroom, 3-bathroom Ranch/1.5-story reverse home, thoughtfully designed with an open floor plan and built to the highest standards. Located on a spacious corner lot with picturesque tree-lined views, this home features numerous upgrades, including window tinting on all windows, custom blinds with remote controls, professional landscaping with rock features surrounding […]
CLAY MEADOWS welcomes The Gorgeous “HANNAH” by Robertson Construction! One of the most desirable 1.5-Story layouts you will find! Plus it sits on a beautiful CUL-DE-SAC LOT BACKING TO TREES AND GREENSPACE making it ideal for those that love privacy. Offering 5 Bedrooms, with a Master Suite and 5th bedroom on the Main Level, this […]
The Ashton II,” an exquisite reverse 1.5 story residence with an extra large granite island, corner stone fireplace, private mud room, walkthrough master closet, jacuzzi tub in master, master shower with granite seat, dual quartz vanity in main, lot close to an acres, composite covered deck, extra large concrete pad in back, walkout basement, 2 […]
The Ashton II,” an exquisite reverse 1.5 story residence with an extra large granite island, corner stone fireplace, private mud room, walkthrough master closet, jacuzzi tub in master, master shower with granite seat, dual quartz vanity in main, lot close to an acres, composite covered deck, extra large concrete pad in back, walkout basement, 2 […]
“The Ashton II,” an exquisite reverse 1.5 story residence with an extra large granite island, corner stone fireplace, private mud room, walkthrough master closet, jacuzzi tub in master, master shower with granite seat, dual quartz vanity in main, lot close to an acres, composite covered deck, extra large concrete pad in back, walkout basement, 2 […]
Remarkable 1.5 Story floorplan by McBee Custom Homes sits high with greenspace behind in Liberty School District’s Prairie Field Subdivision! “The Gallatin” features Great Room with vaulted ceilings, perfectly open to kitchen with island for all to gather. Impressive walk-in pantry for plenty of storage space. Drop zone off the garage and laundry room just […]
The “Coventry” floor plan by Ernst Brothers Home Construction, Inc. This Reverse 1.5 story home has tall ceilings, hardwood flooring in main living level, custom cabinetry, and 2 bedrooms on the main level with 2 bedrooms in the lower level. The Master Bedroom and Bathroom have direct access to the Laundry Room. Large kitchen island […]
This well constructed New Mark Homes, Wyndham Reverse 1.5 floorplan, is ready for you! This plan brings you into an open concept living area with vaulted ceilings in the living room, hardwood floors, indoor/outdoor fireplace, large kitchen island bar, and a dining room that leads to the covered patio. The primary bedroom and en-suite, a […]
Rarely does a property like this come along. Nestled in the exclusive Hills of Monticello, 6620 NW Monticello Dr offers an unparalleled waterfront setting on an exceptionally rare lot. This exquisite reverse 1.5 story features ~3200 sq ft of luxurious living space, 4 bedrooms, 3 bathrooms, and a 3-car garage. Enjoy stunning water views from […]
45 DAYS TO COMPLETION! HILLS OF MONTCLAIR proudly presents The “HANNAH” by Robertson Construction! One of the most desirable and stunning 1.5 Story plans you will experience! Offering 5 Bedrooms, with a Main Level Master Suite and an additional bedroom and bath on the same level, this home will soon become your favorite! Featuring Tall […]
“The Ashton II,” an exquisite reverse 1.5 story residence with an extra large granite island, corner stone fireplace, private mud room, walkthrough master closet, jacuzzi tub in master, master shower with granite seat, dual quartz vanity in main, lot close to an acres, composite covered deck, extra large concrete pad in back, walkout basement, 2 […]
“The Ashton II,” an exquisite reverse 1.5 story residence with an extra large granite island, corner stone fireplace, private mud room, walkthrough master closet, jacuzzi tub in master, master shower with granite seat, dual quartz vanity in main, lot close to an acres, composite covered deck, extra large concrete pad in back, walkout basement, 2 […]
Lot 326 – The Revised Ashton IV by Ernst Brothers – a masterpiece of modern design & functionality! Experience luxury & comfort in this 4-bedroom haven offering ample space for your family & guests. The main floor of this Reverse 1 1/2 home welcomes you with an open entry that seamlessly leads to the living […]
The popular Ashton plan by ERNST Brothers. This design features an open floor plan with elegant hardwood flooring throughout the main areas. Two large windows frame the fireplace, creating a cozy atmosphere. The open kitchen boasts a stunning center island with granite countertops, custom cabinetry, and a spacious dining area that leads to a covered […]
Custom “Mel” by IHB Homes, input for comps only. Ask about available inventory in Prairie Field and available lots for custom builds.

