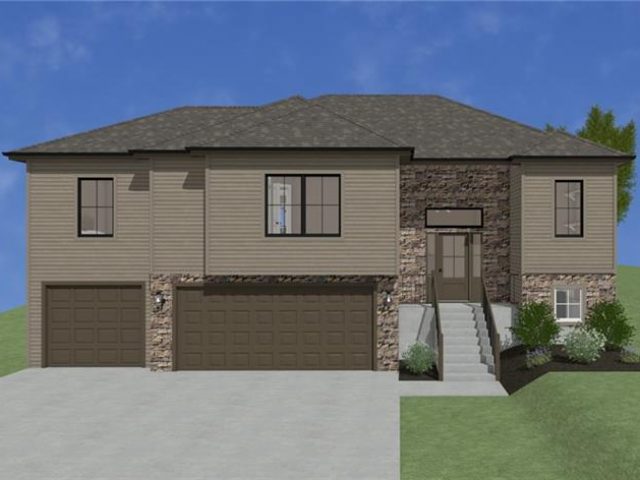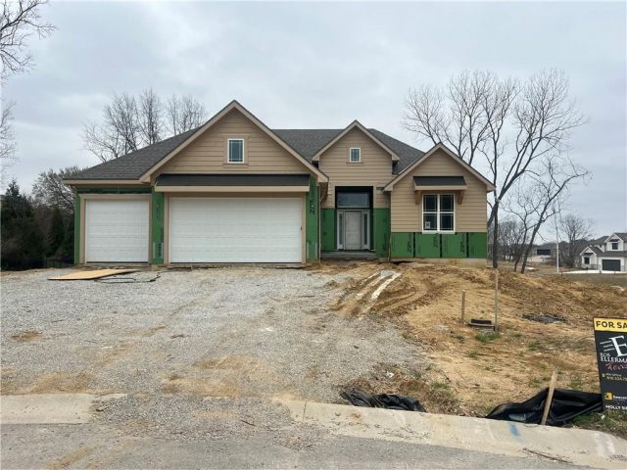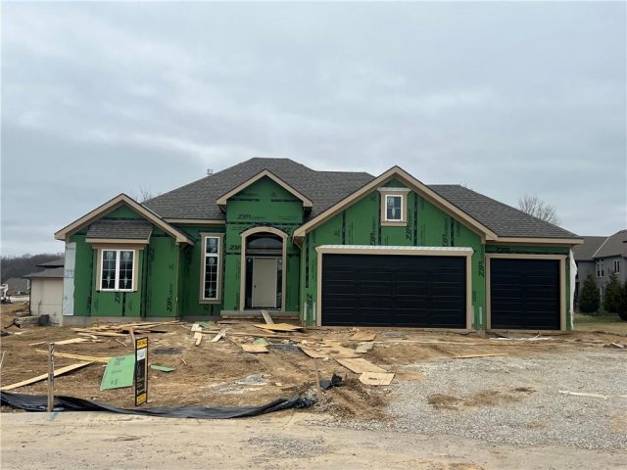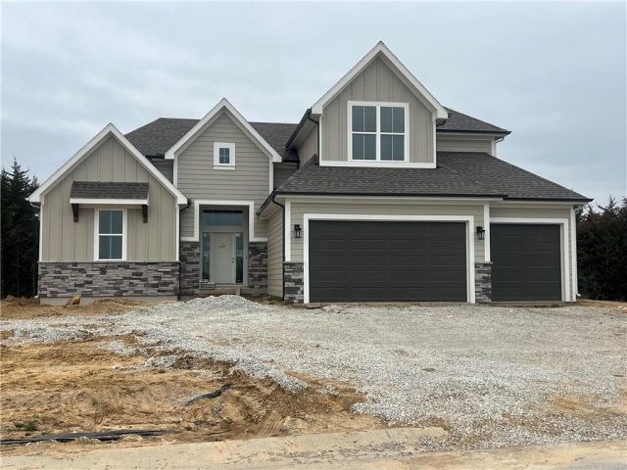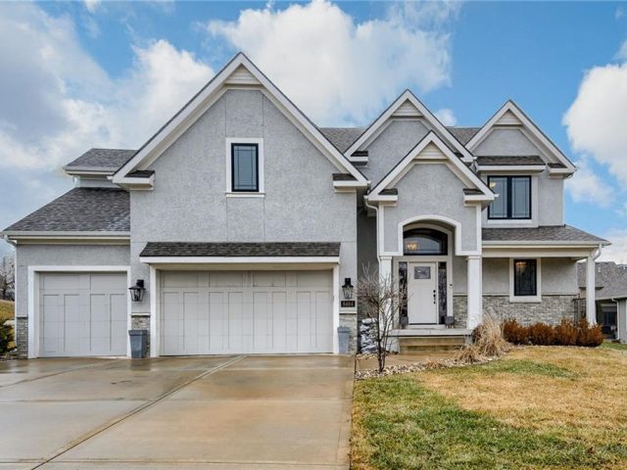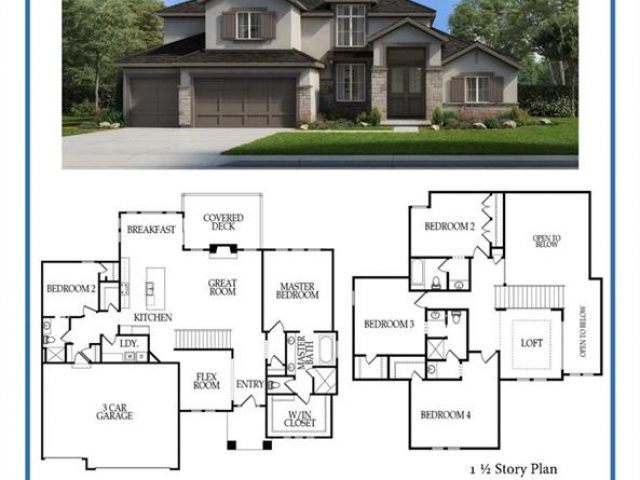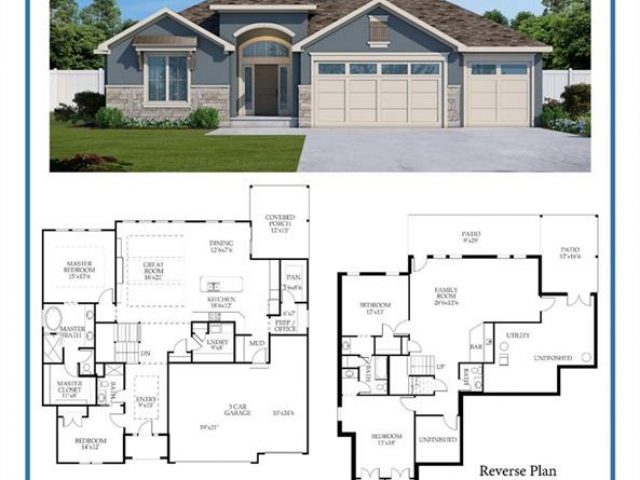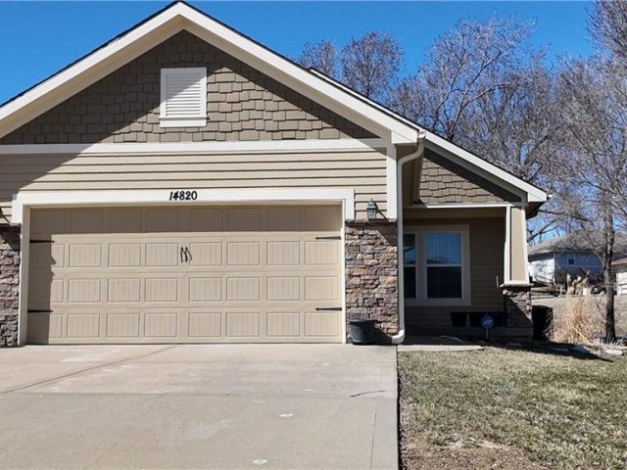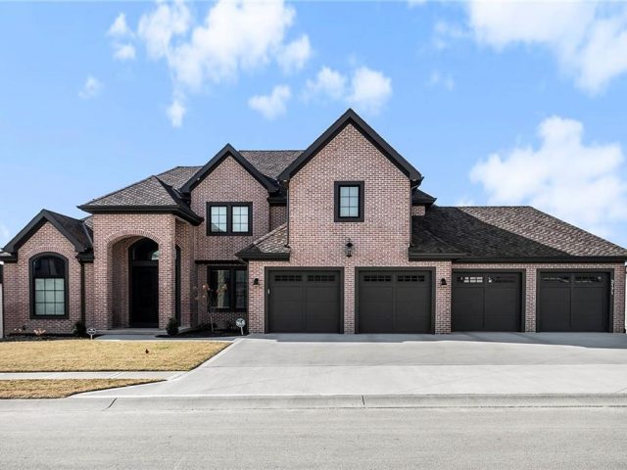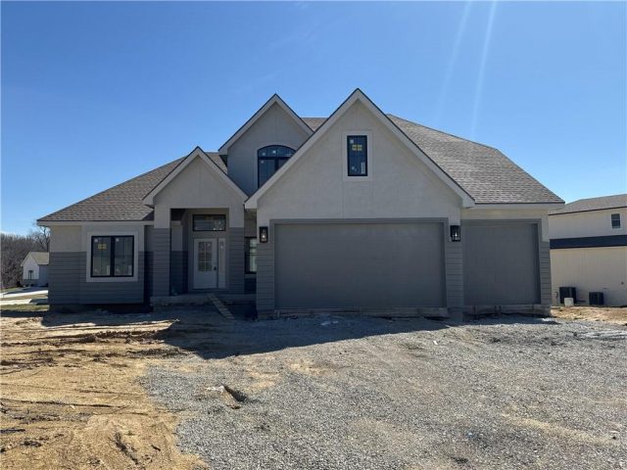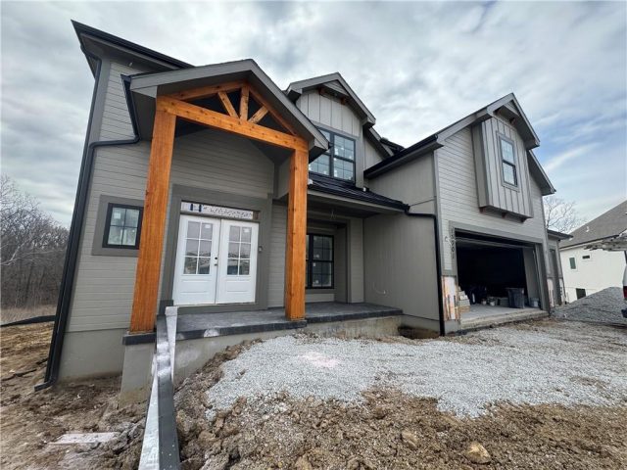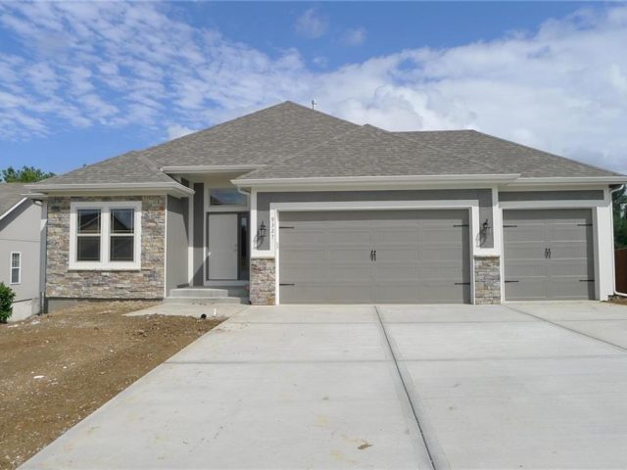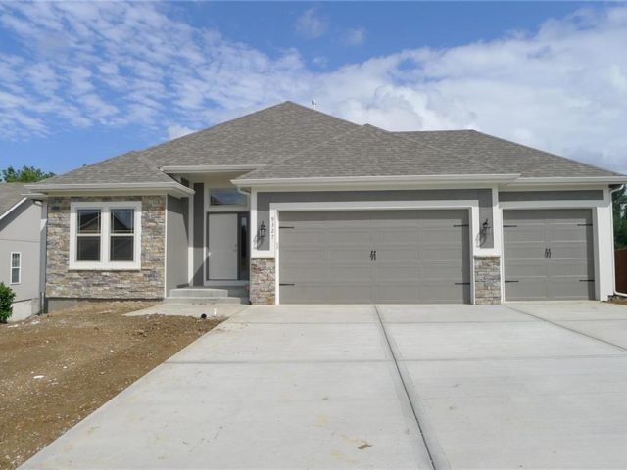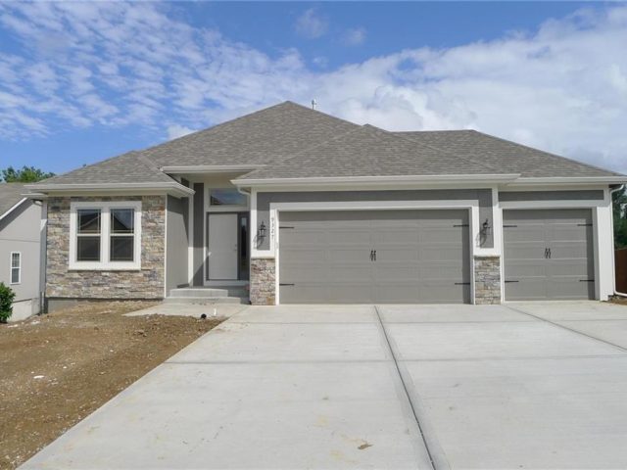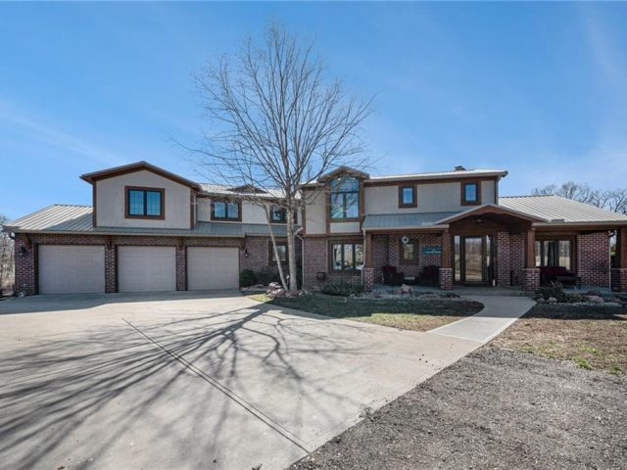Search Property
Vaulted Ceiling (97)
The MONARCH by Gary Kerns Homebuilders! Step into the woods in this spacious open floor plan with lots of natural light! Energy efficient 96% gas furnace. Low E windows throughout the home, Stainless Appliances and gas range in the kitchen! Custom cabinets & granite kitchen counters with large island and large walk-in pantry! With its […]
New Mark’s fantastic Timberland Reverse plan! This one is a showstopper! 4 bedrooms, 3 full baths, 3 car garage FULL of upgrades- Main level features tall ceilings, stunning wall of windows, fireplace, built in cabinetry, wood flooring, oversized quartz kitchen island, breakfast room with vaulted ceiling, upgraded trim throughout! Bright and light!!! Owner’s suite will […]
New Mark Homes award winning Morgan Reverse plan! You have found the ONE! Stunning open plan on beautiful wooded lot. Main level features incredible kitchen with quartz countertops, custom cabinetry and loads of storage. Large living room with fireplace and wall of windows. Owner’s suite on main level will WOW you with its special wall […]
This stunning 1.5 story floor plan is guaranteed to satisfy with its impressive open floor plan that includes 5 bedrooms, 4 baths and a 3 car garage. The main floor flows smoothly from the 2 story entry and great room ceilings into the kitchen with its large center island and walk-in pantry, followed by an […]
The Alexa Hailey by Olympus Custom Homes is a Beautiful 5-bedroom, 2-story home that’s packed with amazing upgrades! The open floor plan invites you in with cozy built-ins surrounding the fireplace. Spacious great room, seamlessly flowing into the large kitchen. Just off the kitchen, you’ll find a lovely sitting room that’s super versatile. Whether you […]
Stylish, Remarkable, Quality!*The CEDAR RIDGE Plan by Award Winning SYLER CONSTRUCTION*Gracious Entry*Office/Flex Area*Shiplap in Breakfast area*Large Kitchen Island*Convenient Laundry Room Main Level*Stone Fireplace Mantle and Surround in Great Room*Deck Overlooks Shoal Creek Golf Course*Open Balcony on Second Level adds to the Charm of this Quality Home*Owners Suite with Huge W/I Closet*Barn Door Hardware to Owners […]
*Award Winning Syler Construction Presents The RIDGEDALE*Thoughtfully Designed Family Home*Quality Throughout*Elegant Entry*Upgraded Interior Door and Trim Package*Kitchen Features a Prep Station and Large Pantry*Stone Surround Fireplace in Great Room*Covered Deck with Fireplace*Owners Suite Features Huge W/I Closet*Soaker Tub*Oversized Duel Head Shower*Lower Level Family Room with Wet Bar*Walkout to Covered Patio*Ample Storage*High Efficiency HVAC System*Beautiful Home […]
Main level living in the beautiful sought after Ashmont subdivision. This meticulously maintained townhouse offers 2 large bedrooms, 2 full bathrooms and a large unfinished basement that can be used for storage or to finish as additional living space. With large windows and tall ceilings the natural light floods in to showcase the beautiful newly […]
Unparalleled Luxury & Timeless Elegance This breathtaking luxury estate exudes sophistication and craftsmanship at every turn. Wrapped in a full brick exterior, this home is designed to impress from the moment you arrive. Step through the grand steel front door into an inviting space where soaring ceilings, custom accent walls, and a stunning stone […]
Gorgeous 1 1/2 Story offers a Fabulous Hearth Room, Kitchen with Huge Center Island, Walk-In Pantry, Granite Countertops, Hardwood Floors, and Custom Cabinetry! Terrific 1st floor Master Suite with Large Bath and Walk-In Closet! Also, has a 1st Floor Office. Huge Bedrooms Throughout! Nice Wood Deck! Walk-Out Basement! 3 car Garage! Outstanding Amenities!
Welcome to a stunning example of contemporary living and architectural elegance. This exquisite new construction home represents the pinnacle of luxury and comfort, seamlessly blending style and functionality over two spacious stories. Featuring four generously sized bedrooms and four full bathrooms, plus an additional half bath, this two-story residence is tailored to meet the demands […]
The Sierra is a beautiful reverse 1 1/2 story home. This spacious home has hardwoods throughout the open main living area, boasts 9 foot ceilings and flows beautifully. The kitchen has an amazing oversized island and the dining room walks out to a covered deck. Relax in the primary suite after a long day; the […]
The Sierra is a beautiful reverse 1 1/2 story home. This spacious home has hardwoods throughout the open main living area, boasts 9 foot ceilings and flows beautifully. The kitchen has an amazing oversized island and the dining room walks out to a covered deck. Relax in the primary suite after a long day; the […]
The Sierra is a beautiful reverse 1 1/2 story home. This spacious home has hardwoods throughout the open main living area, boasts 9 foot ceilings and flows beautifully. The kitchen has an amazing oversized island and the dining room walks out to a covered deck. Relax in the primary suite after a long day; the […]
Welcome to your own private retreat nestled behind trees offering 6 acres and pond. This beautiful estate features 7000+ square feet, outbuilding, in-law living quarters, pool, and great outdoor living space. As you enter through the front door you will be greeted with soaring ceilings, semi-open floor plan, gleaming hard woods and loads of natural […]

