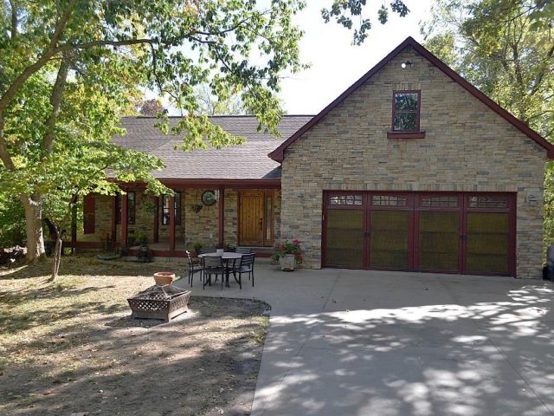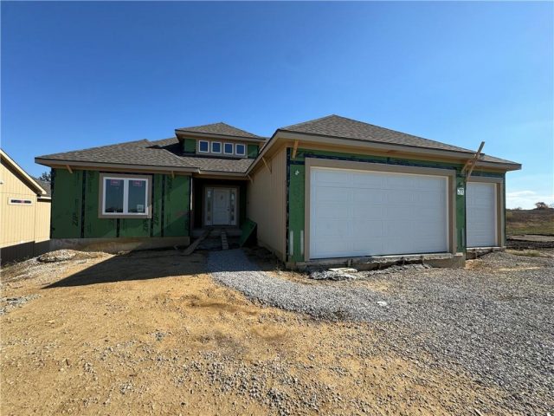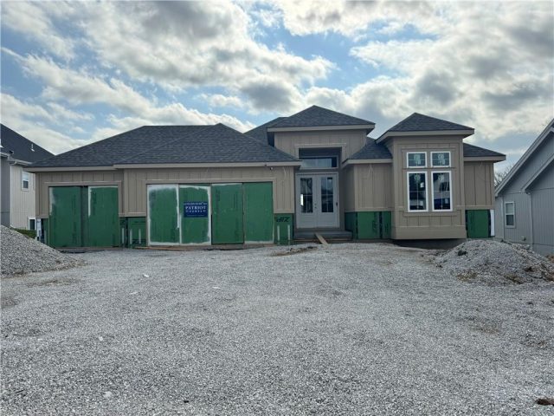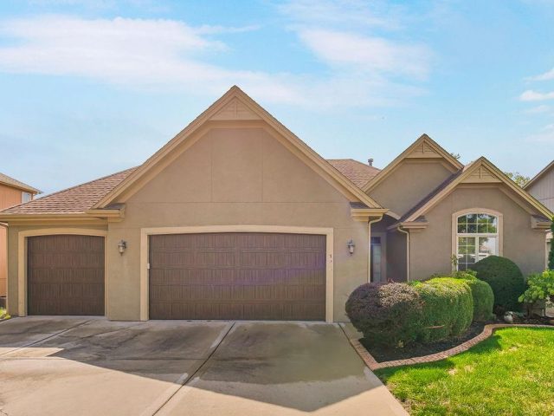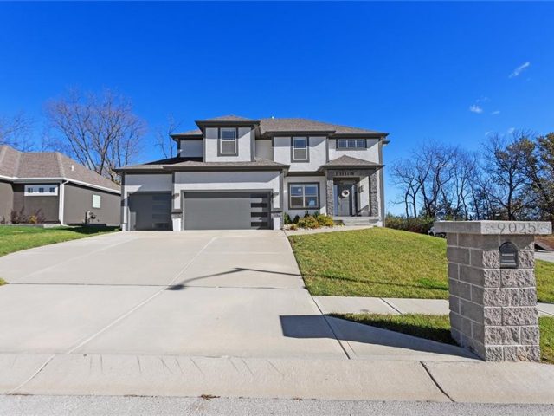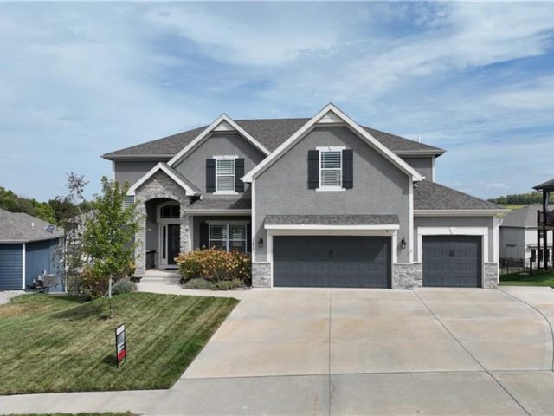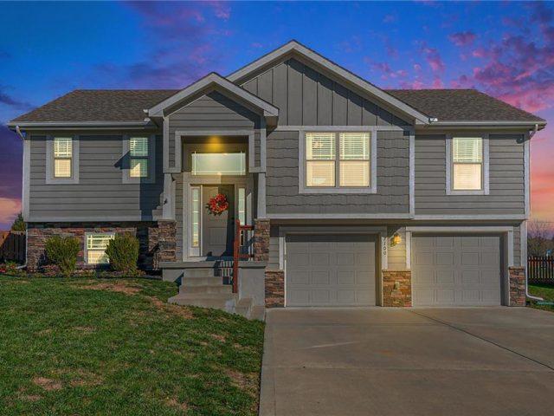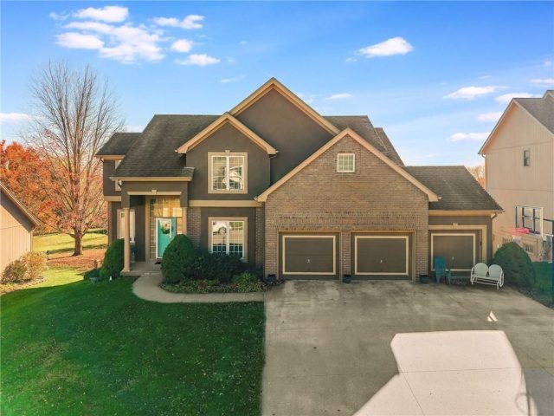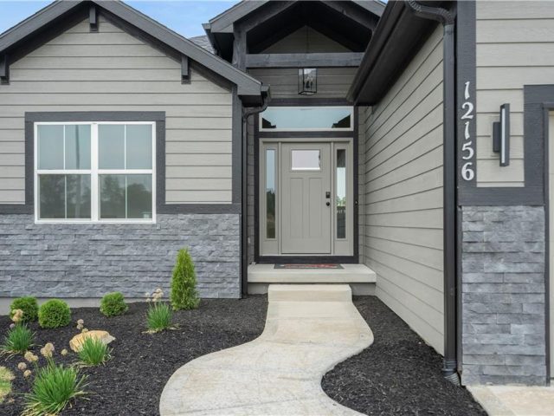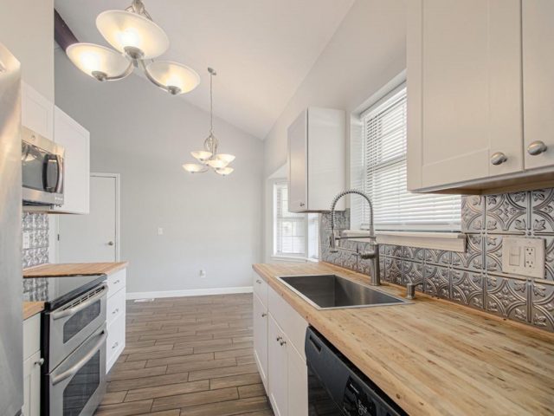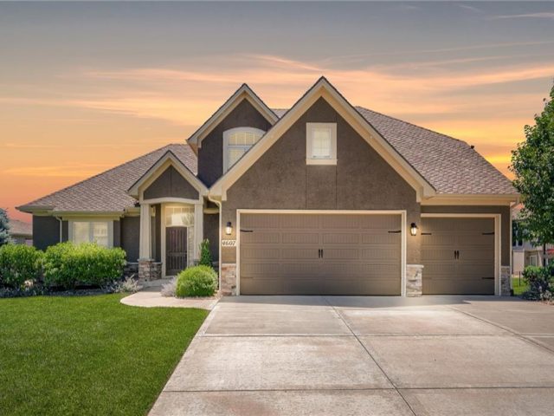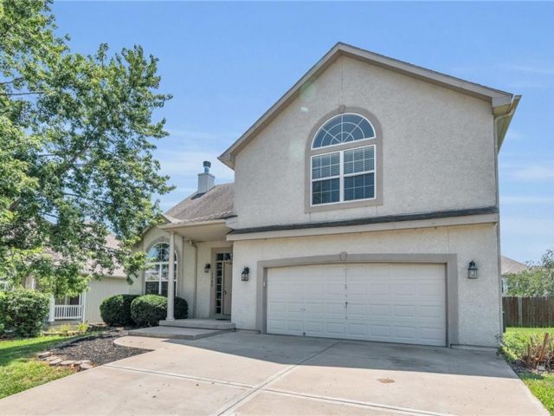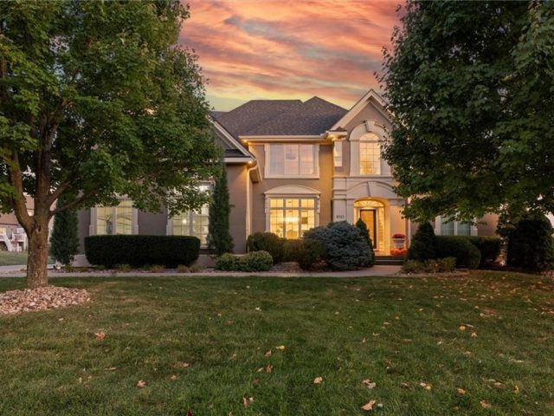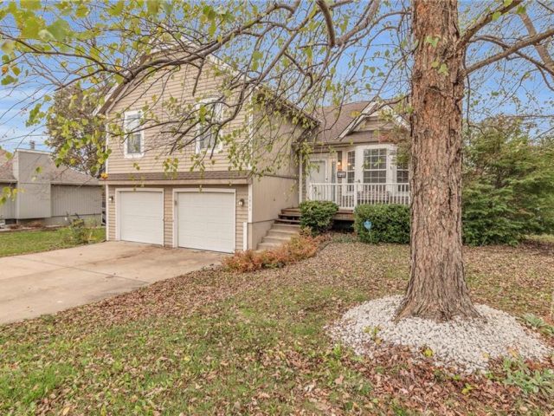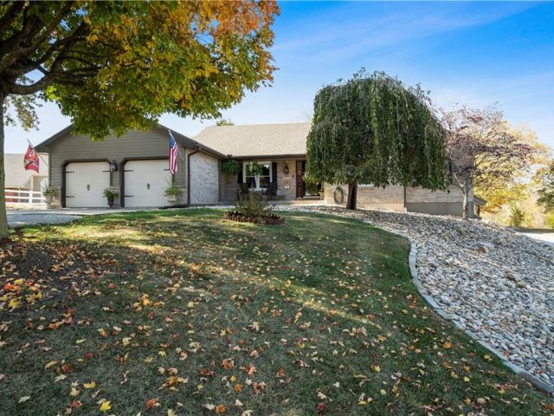Search Property
Vaulted Ceiling (251)
Beautiful Home that makes you think you are in Colorado Lots of Cedar in Kitchen and Loft. Nestled in the woods of Platte county. , Property is just North of Riss Lake This Custom Home design embraces the views of Nature looking out of the soaring windows into lots of trees or sitting in the […]
Presenting the remarkable “Timberland Reverse” home built by New Mark Homes! There’s still time for you to personalize some aspects to suit your taste! This home boasts a spacious, open layout with lofty ceilings and abundant natural light flooding in. Gleaming hardwood floors grace the main living area, complemented by a cozy gas fireplace surrounded […]
Back by popular demand, the Franklin reverse 1.5-story by Patriot Homes is well-loved for its abundance of character, large bedrooms & exceptional use of space. Past its charming farmhouse elevation & through the double front doors, enter a light-filled foyer compliments of the 14-foot-high ceiling, transom windows & dazzling chandelier. White oak hardwood floors extend […]
This lovely reverse ranch home with a fabulous, relaxing water view is ready for new owners! The great room features a fireplace and striking floor-to-ceiling windows! Chef’s gourmet kitchen with granite counters, center island/breakfast bar, walk-in pantry, gleaming hardwoods! Breakfast area leads to spacious deck to sip your morning coffee. The beautiful formal dining area […]
This home is better than new, with all the upgrades you would want to add to your new construction home but already done! The home has been elegantly modernized, no “builder grade” feel as you move from room to room. The kitchen has an elongated island with room for everyone, stainless appliances – including a […]
Introducing an exquisite home by Integrity Built Homes! This stunning two-story residence, located in the heart of Seven Bridges, still looks and feels brand new! The living room boasts a wall of windows, filling the space with natural light, and includes a cozy fireplace and built-ins and gorgeous hardwood floors. The kitchen is equipped […]
Nestled in the highly sought-after Staley High School District, this beautiful split-entry home in the Meadows of Auburndale is calling your name! Step inside to a welcoming, wide entryway leading up to a bright and airy living room, complete with vaulted ceilings, a ceiling fan, and a cozy gas fireplace. The open layout flows into […]
Located in the desirable Woodneath Farms Community within the Liberty School boundaries, this spacious 5-bedroom, 4.5-bath family home is ready for you! The entry features vaulted ceilings and wood flooring leading to a dining room with elegant wainscoting. The huge eat-in kitchen boasts custom cabinets, granite counters, and an island, all shared with the cozy […]
Experience the AZALEA by Gary Kerns Homebuilders! This generously designed open floor plan, is brimming with abundant natural light! Stay cozy with an energy-efficient 96% gas furnace equipped with a humidifier. Enjoy the benefits of Low E windows throughout the entire home, complemented by sleek Stainless Appliances and a gas range in the kitchen! Revel […]
Check out this charming home in the highly sought-after NKC School District! Featuring brand new carpet throughout after pictures were taken. This cozy home offers plenty of natural light in the living room, which flows seamlessly into your private, shaded backyard oasis – perfect for relaxing or entertaining. With a convenient circle drive for easy […]
Located in the desirable Montebella Subdivision, this 1.5-story home, built in late 2013, offers a refined and understated elegance. The thoughtfully designed floor plan features a spacious MAIN FLOOR OWNER’S SUITE with tray vault ceilings, mood lighting, a jetted tub, and a walk-in closet. A HEARTH ROOM and FORMAL LIVING room provide comfortable gathering spaces, […]
Welcome to your dream home at 1705 North East 181st Terrace in the charming town of Smithville, MO! This stunning property boasts 4 spacious bedrooms and 3 luxurious bathrooms, perfectly designed to accommodate both family living and entertaining. The open-concept living area features a modern kitchen with high-end stainless steel appliances, granite countertops, and a […]
Just Like New! Step into this immaculate 5-bedroom, 4.5-bath home in the highly desirable Montclair subdivision, where modern luxury meets timeless charm! The spacious master suite on the main floor offers convenient access to a nearby laundry room, making day-to-day living a breeze. Every room brings its own unique appeal, from the cozy breakfast room […]
Spacious, Atrium Split floorplan with 3 bedrooms, 3.5 baths, and 2 car garage. Sub-basement is finished with full bath and is currently being used as a 4th bedroom. Fenced backyard with deck and patio for entertaining. Awesome location with easy access to I-35 from the new 19th St exit. Home could use some cosmetic […]
Welcome to 16323 Pine Crest Drive, a stunning ranch-style home nestled on 4 peaceful acres in the Kearney School District. This 3-bedroom, 2.5-bathroom home offers a spacious layout, starting with a versatile entry room, leading into the expansive living room with a cozy see-through gas fireplace that opens to the kitchen and dining area. The […]

