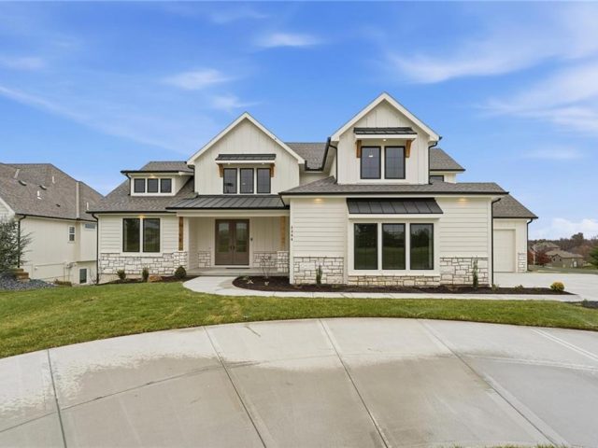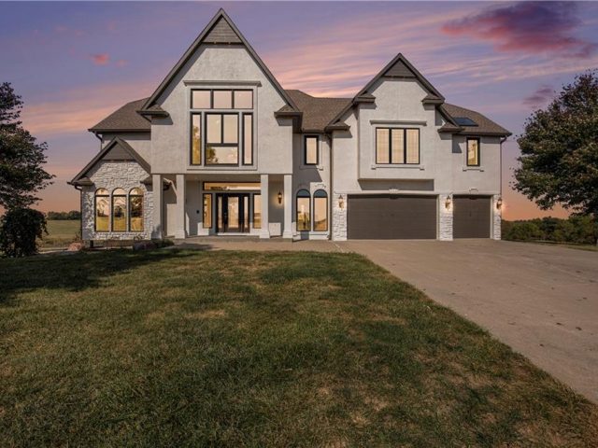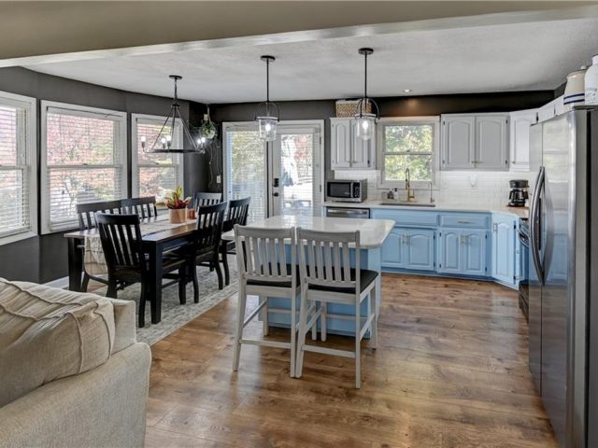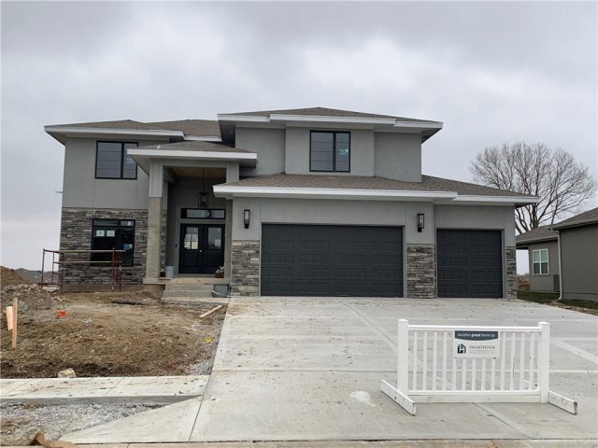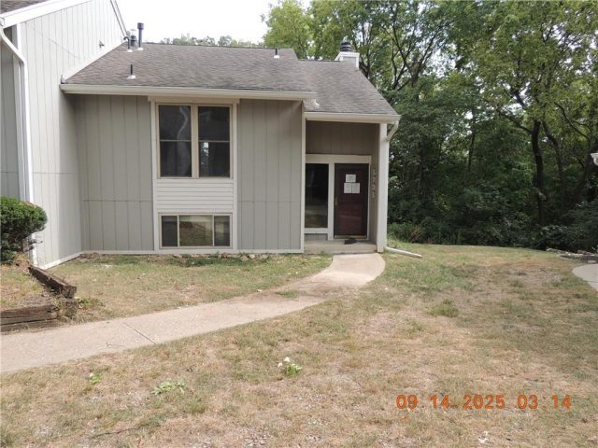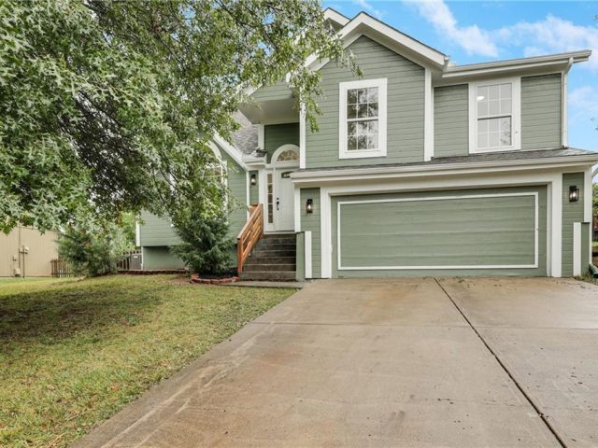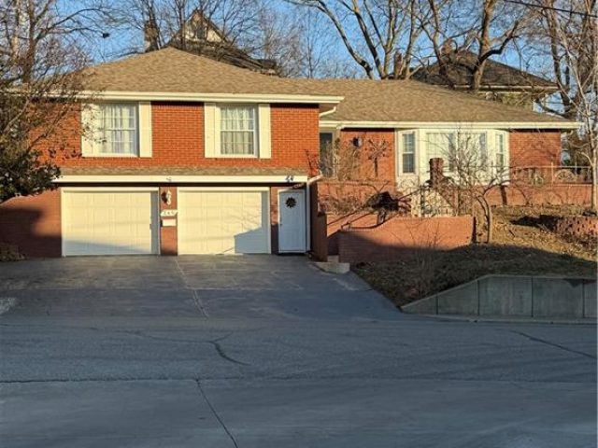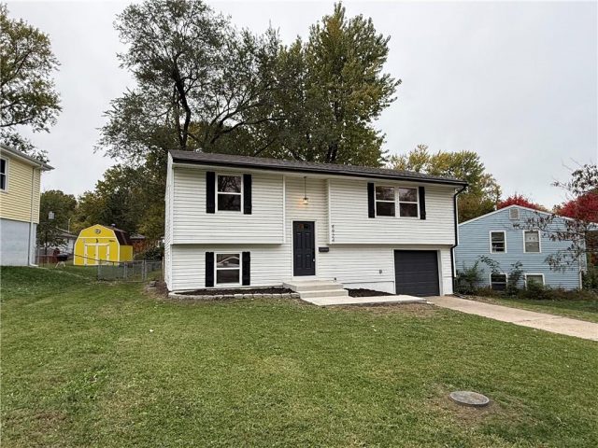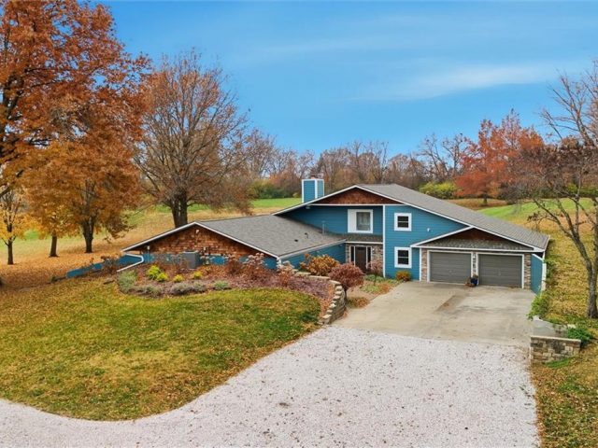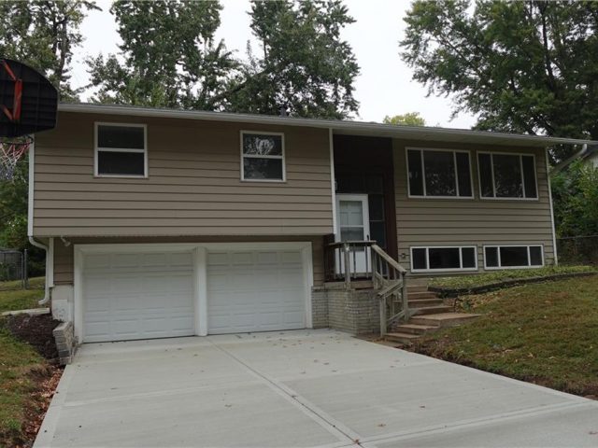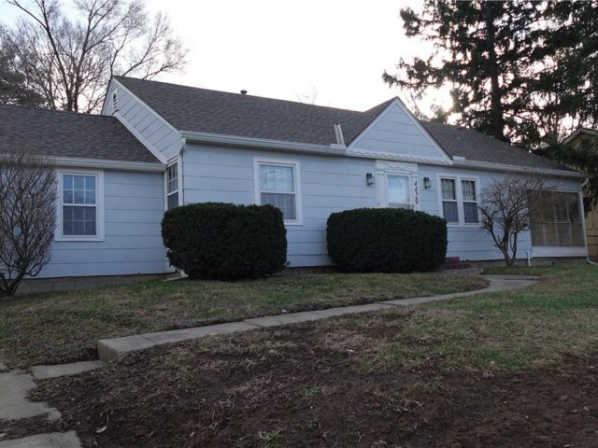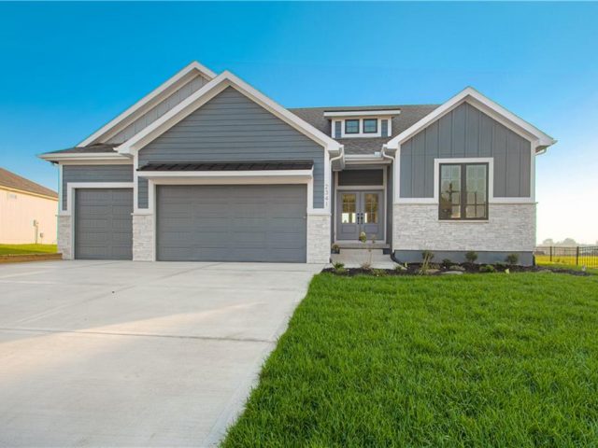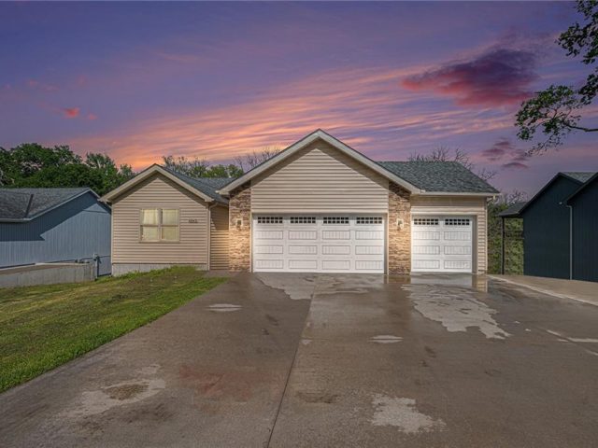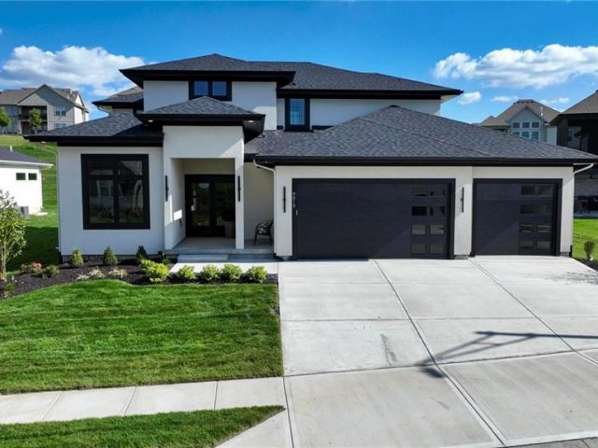Search Property
Painted Cabinets (239)
Move in Ready! Sophisticated Sequoia 1.5 Story Plan by Aspen Homebuilders | Energy-Efficient Luxury Home on an Estate-Sized Walkout Lot Nestled on a generous lot backing to tranquil greenspace and a serene pond. The striking curb appeal features a 3-car side-entry garage with a circle drive & modern farmhouse aesthetic. The open-concept main level is […]
Is there a 7-bed home on 20 acres in Kansas City’s Northland? Yes—and it’s packed with privacy, views, and flexible living space. Welcome to 2600 NW 108th Street: a rare 7-bedroom estate on 20 scenic acres in Platte County R-III School District. With 6,308 sq ft of finished space, including a walkout basement, this […]
Welcome to 8505 N McDonald Ave—perfectly located in the heart of the Northland and within the highly sought-after, award-winning Park Hill School District. This well-maintained home offers exceptional convenience with quick highway access and proximity to all major shopping, dining, and everyday amenities. Step inside to find a comfortable layout and valuable mechanical upgrades, […]
The Linden by Hearthside Homes, a stunning 2-story design that blends craftsmanship, comfort, and modern style. Located in the Cadence subdivision, this home offers an oversized garage with an extra 10×13 storage area – perfect for all your gear and hobbies. Step into the grand two-story foyer where a den and open staircase welcome you […]
Well Maintained Townhome. All kitchen appliances and washer & dryer STAY! Tankless water heater. Wide open living room to dining area with awesome view the wooded area out the back! Cozy Fireplace with nice built-ins. Laundry room off the kitchen. 2 of the Bedrooms Walk Out and 1 Bedroom with a daylight window! Townhome is […]
Move right into this stunning remodel offering a crisp remodel throughout. This home catches you from the curb offering a nice flat lot, gorgeous mature trees, and a quiet street. The floorplan is lovely offering multiple living areas. The entry is spacious offering 2 story ceilings, living room with modern ceiling fan, LVT flooring, fresh […]
Check out this beautiful, turn key home that has so many OPTIONS– and includes the furniture! This stunning brick home in the heart of Liberty will WOW you the moment you arrive! Looking for a single family home with a finished basement that has a full kitchen? This makes the perfect in-law suite! OR, want […]
Welcome Home! Completely remodeled 4 bedroom, 2 bathroom home in a convenient Northland location. This move-in ready charmer features brand new luxury vinyl plank flooring throughout and fresh interior paint, along with all new trim, interior and exterior doors, and updated lighting. The kitchen shines with new cabinets, countertops, and stainless steel appliances. Both bathrooms […]
Tucked back from the road with stunning curb appeal to include new wood siding, this semi-hidden gem sits on 3.84 picturesque acres and offers over 3,200 sq ft of beautifully updated living space. Step through the charming front walkway into a home that’s been thoughtfully modernized throughout, from lighting and fixtures to cabinetry and flooring. […]
Immaculate-Move IN Ready-lots of updates including sewer line, roof, driveway-deck-flooring-electrical service-counter top-vanity top, windows, light fixtures, vinyl siding, garage doors and more!! Fourth bdrm was formally the rec room and can still be used as a rec room. Its sharp! Please remove shoes when entering!! Do not use restrooms!
Big spacious home with lots of character-beautiful hdwd floors throughout main floor-big rooms-nice condition inside and out-huge full basement-covered deck +-screened porch, huge dormer bdrm (275 sq ft) with giant walk in closet, a lot of house for the money! sorry about road construction on N Oak!-travel through Cresview to by pass construction-lock box on […]
Wow, another new floor plan by Syler Homes, Welcome the Dutton Ranch! Lovely 4-bedroom ranch with a finished basement. Three bedrooms on the main level and one in the lower level with the third bathroom and family room. This home has a lot of beautiful finishes throughout the home. Custom cabinets throughout, boxed beam ceiling […]
Welcome Home! This beautifully updated ranch is truly turnkey, offering modern style and thoughtful upgrades throughout. The exterior was freshly repainted, complemented by new landscaping, windows, and interior/exterior trim. Step inside to an expansive living room featuring hardwood floors, a gas fireplace with marble surround, and a custom staircase that adds a touch of elegance. […]
Welcome to this impressive four-year-old ranch home, perfectly situated for easy access to North Kansas City, shopping, the airport, and downtown. Featuring a three-car garage with an extra driveway on the third car side, this property combines convenience and modern living. Step inside to discover an open floor plan that seamlessly integrates the spacious family […]
Exceptional New Floor Plan in Parkville’s Premier Golf Community! Experience luxury living as you enter through elegant double glass front doors and explore this stunning home featuring designer lighting and warm hickory flooring throughout. The spacious open great room, complete with a wet bar and glass French doors to the home office, creates an ideal […]

