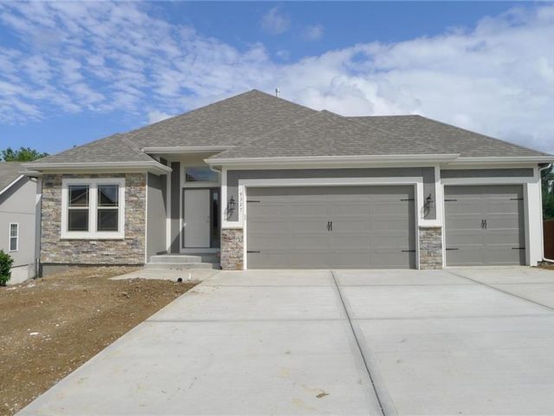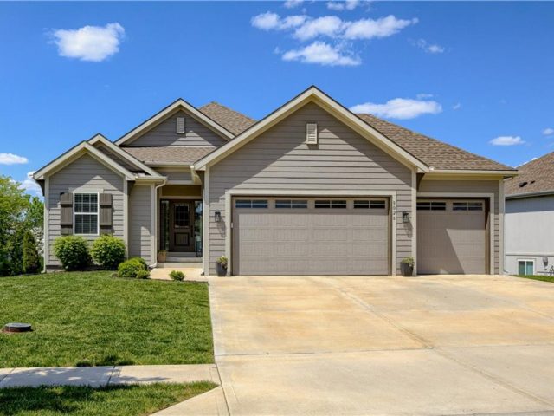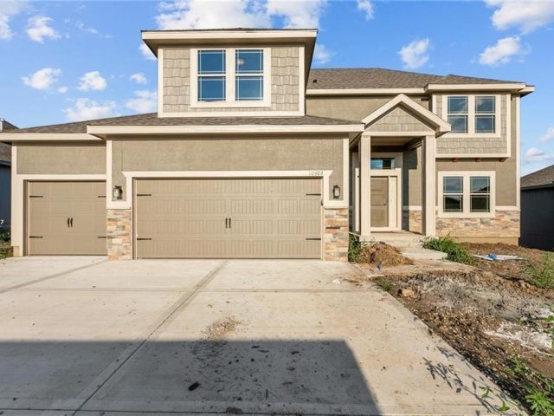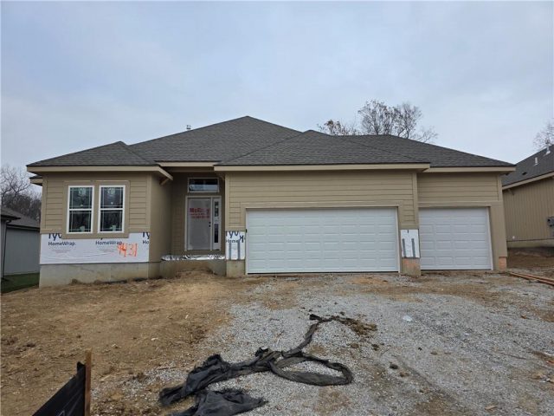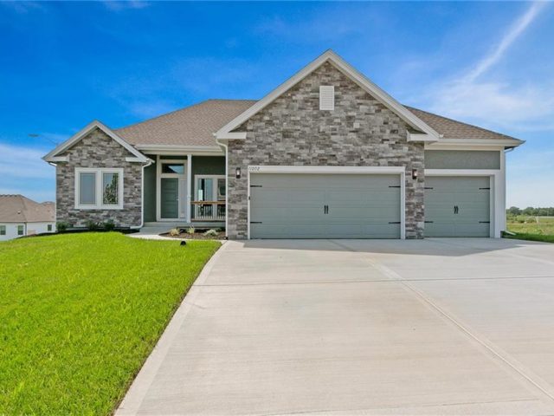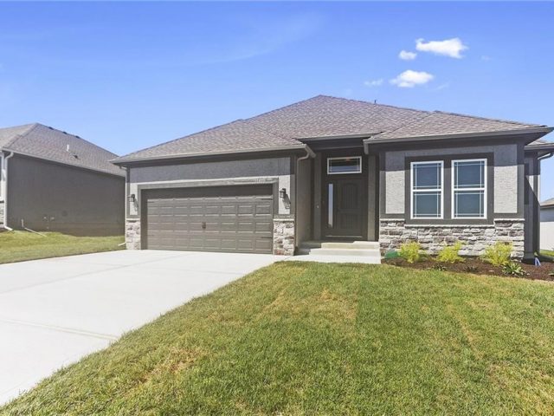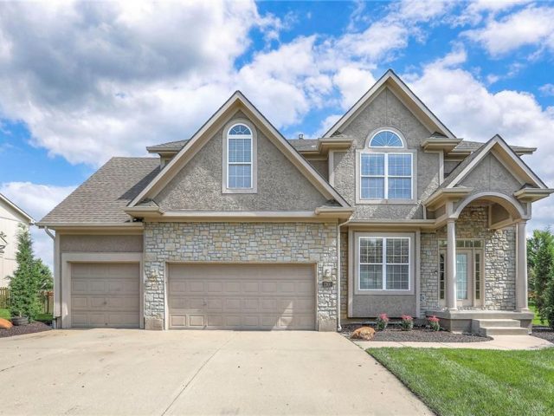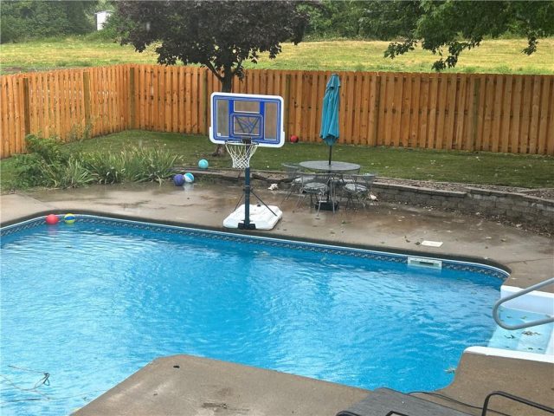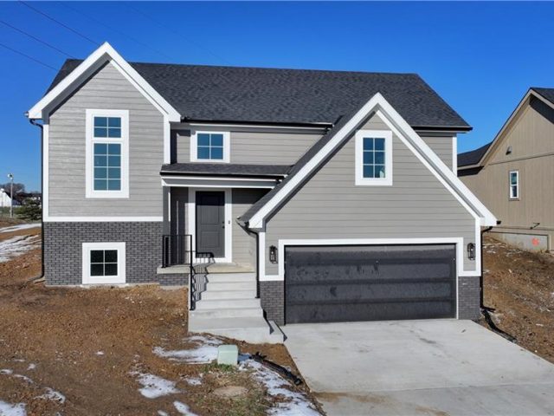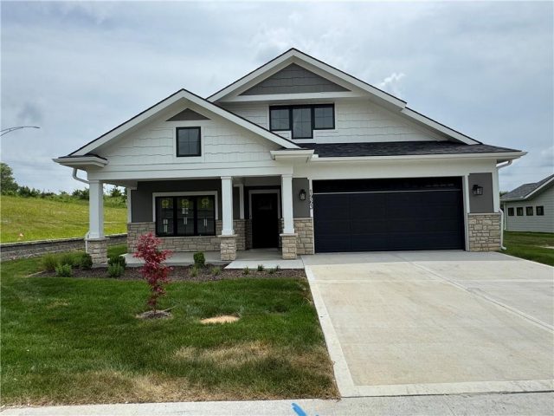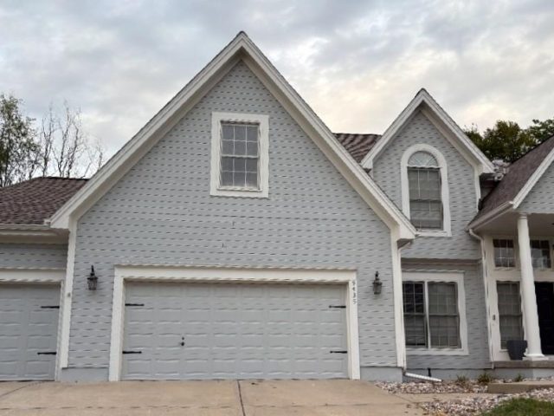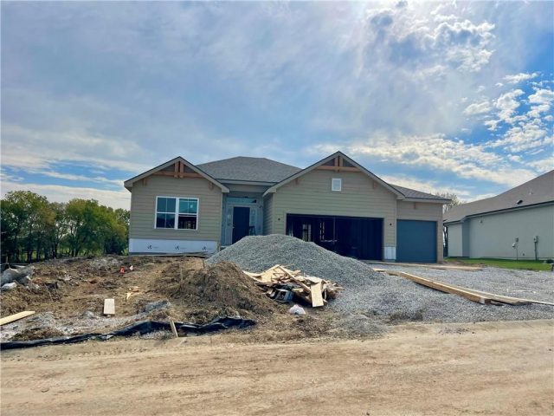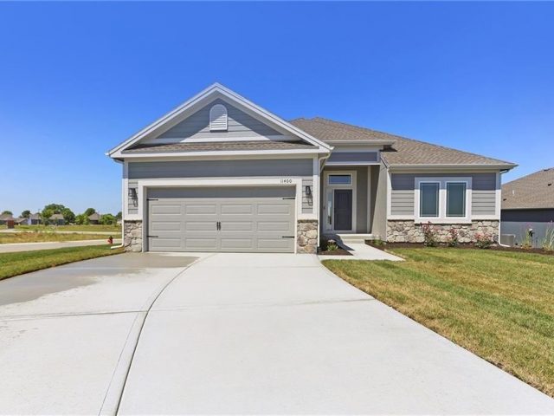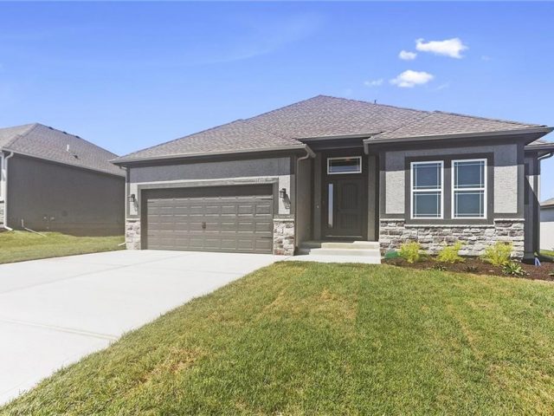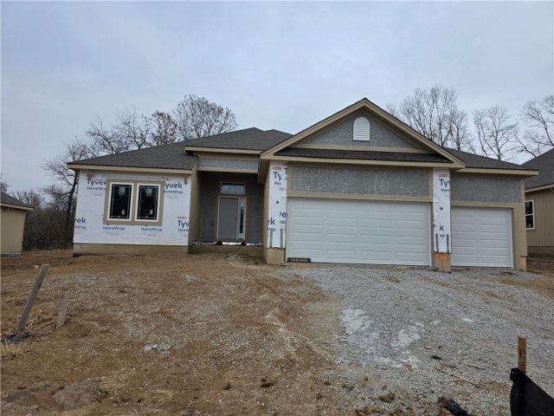Search Property
Painted Cabinets (250)
The Sierra is a stunning reverse 1.5-story home that perfectly balances style, space, and functionality. The open-concept main level features rich hardwood flooring, soaring 9-foot ceilings, and a seamless flow between the living, dining, and kitchen areas. The gourmet kitchen boasts an impressive oversized island, under-cabinet lighting, and gas plumbing for the range—ideal for both […]
This stunning reverse 1.5-story plan by SAB Homes is a true showstopper, featuring upscale finishes, main-level living, and backing to green space! The main level boasts soaring ceilings, a spacious primary suite with an ensuite bath, large walk-in closet, laundry room, drop zone, a second bedroom, second full bathroom, and an open-concept living room and […]
Introducing The Logan, a stunning two-story home by Hoffmann Custom Homes that perfectly blends style, comfort, and efficiency. This fresh, open-concept design is thoughtfully crafted with today’s lifestyle in mind and packed with high-end features throughout. Enjoy energy-saving benefits with a high-efficiency 95% HVAC system, Gerken Thermopane windows, and R-49 attic insulation. Interior highlights include […]
The Sierra by Hoffmann Custom Homes – a reverse 1.5-story plan designed for comfort, function, and modern living. This home is currently under construction; photos shown are of a previously built model. Estimated completion is March of 2026. The main level features an open layout with dark engineered hardwood floors and 9-foot ceilings throughout the […]
The Taylor is a beautifully designed, wide-open ranch plan offering over 1,600 square feet of thoughtfully crafted main-level living. Built with exceptional quality and energy efficiency in mind, this home combines modern style with functional comfort. Located in the prestigious Waterford community, it provides convenient access to Highway 152 and N. Indiana, with close proximity […]
The Sierra is a stunning reverse 1.5-story home offering a perfect blend of elegance, functionality, and comfort. The open main level features beautiful hardwood flooring, soaring 9-foot ceilings, and a seamless flow between the living, dining, and kitchen areas. The gourmet kitchen showcases an impressive oversized island, under-cabinet lighting, and gas plumbing for the range, […]
Step inside this beautifully updated 2-story home featuring stunning extra-wide plank hardwoods throughout the main level. The kitchen is a true showstopper with quartz countertops, soft-close cabinetry, a Café induction oven with pot filler, and thoughtfully added outlets in both the cabinets and oversized island—plus plenty of extra storage. A walk-in pantry with a tiled […]
POOLS OPEN!!!! Welcome to your dream home! Nestled in the charming community of Kearney, this stunning 2-story home offers 4 bedrooms & 4.5 bathrooms, with an in-ground saltwater pool. Enjoy 4 generously sized bedrooms, designed for maximum comfort and privacy. The master suite boasts a walk-in closet and en-suite bathroom for your personal retreat. The […]
UNDER 500k -DELIVERY IN 30 DAYS BEST LOCATION ! NEW SINGLE FAMILY NEW CONSTRUCTION! FABOULOUS LOCATION, SERVICE PROVIDED (LAWN AND SNOW CARE) This new -spacious split level residence featuring main level living w/ 3 bedrooms/2 baths, and laundry room on an oversized beautiful lot overlooking large greenspace and pond. Open floor plan with lots of […]
Lot 14 in Country Village features the Carmel plan WITH an unfinished basement. This home is one of a kind in Country Village. Fireplace adorns the great room and open kitchen space. 2 bedrooms, elegant kitchen finish and oversized garage are just a few of the plus finishes on this custom home! Don’t miss out […]
WELL CARED FOR 2 Story home in Willow Brooke! STALEY SCHOOLS!!! Gorgeous entryway with tall ceilings, floor to ceiling windows and staircase with wrought iron spindles. Newly finished hardwood flooring throughout!!! Eat-in kitchen with large peninsula, lots of cabinet space, two toned painted cabinets, custom backsplash and stainless steel appliances. Living room with fireplace and […]
Welcome to the TELLURIDE by Gary Kerns Homebuilders! Step into this spacious open floor plan with lots of natural light! Energy efficient 96% gas furnace. Low E windows throughout the home, Stainless Appliances and gas range in the kitchen! Custom cabinets & granite kitchen counters with island and walk-in pantry! With its finished lower-level, this […]
Discover a brand-new, maintenance-provided community featuring beautifully designed Ranch and Reverse 1.5-story homes, each offering the convenience of 2 or 3-car garages. This home showcases The Richmond, a true ranch plan by Hoffmann Custom Homes, known for its thoughtful layout and modern finishes. Step inside to an elegant entry, soaring ceilings in the great room, […]
The Sierra is a beautiful reverse 1.5-story home designed with comfort, style, and functionality in mind. The open main level features rich hardwood flooring, 9-foot ceilings, and a seamless flow throughout the living, kitchen, and dining areas. The gourmet kitchen showcases an impressive oversized island, under-cabinet lighting, and gas plumbing for the range—perfect for both […]
The Richmond by Hoffmann Custom Homes — a true ranch where stylish design meets effortless living. This home is currently under construction; photos shown are of a previously built model. Estimated completion in March of 2026. The floor plan features a striking entryway, a spacious great room with soaring ceilings, and an open-concept kitchen with […]

