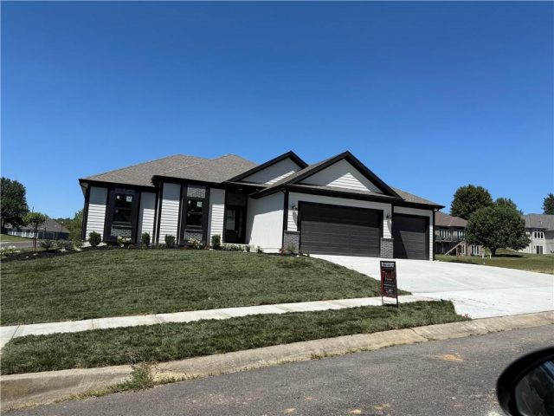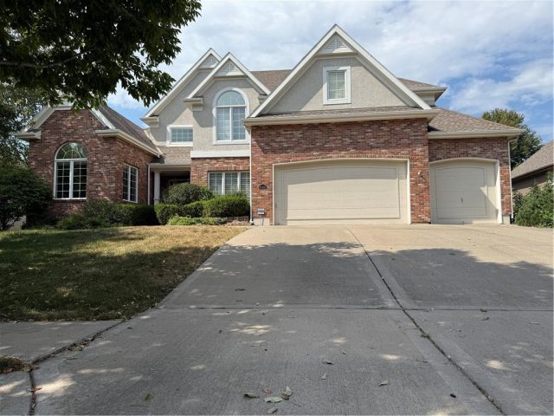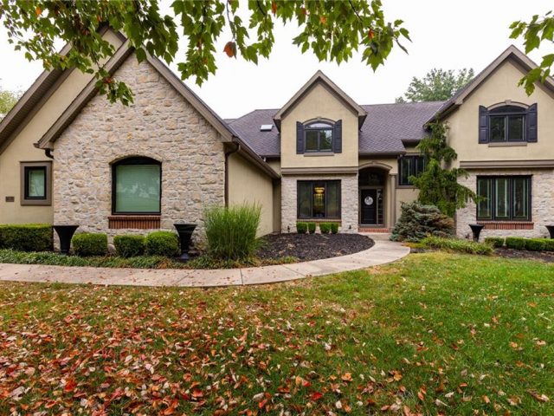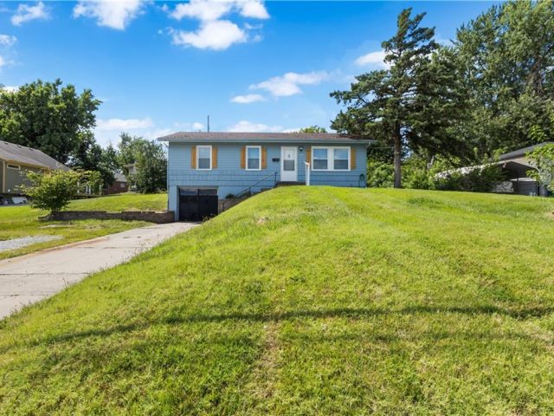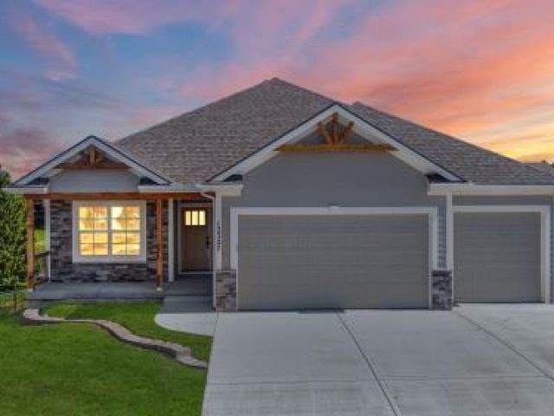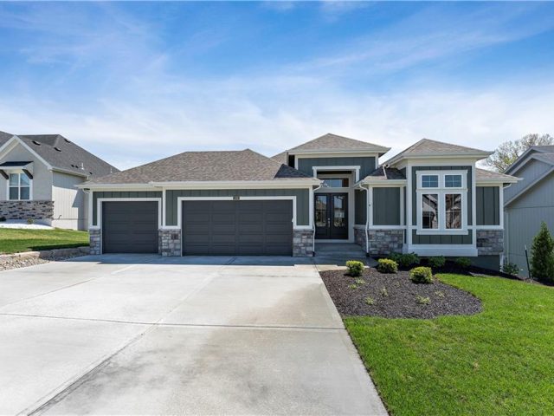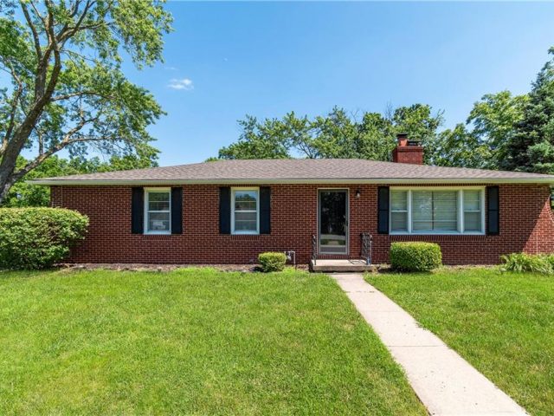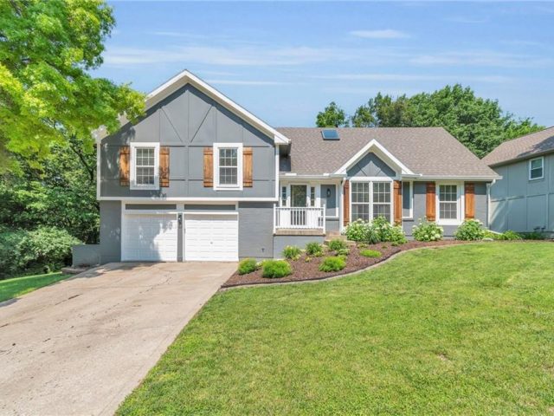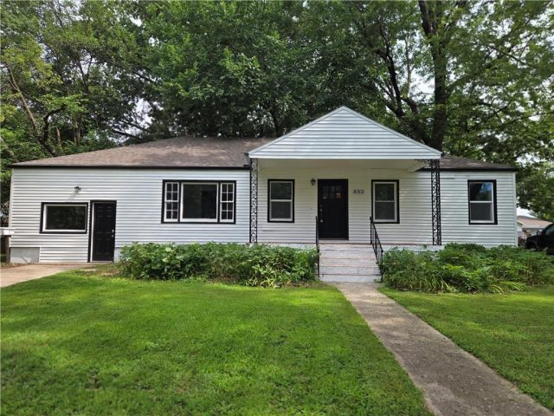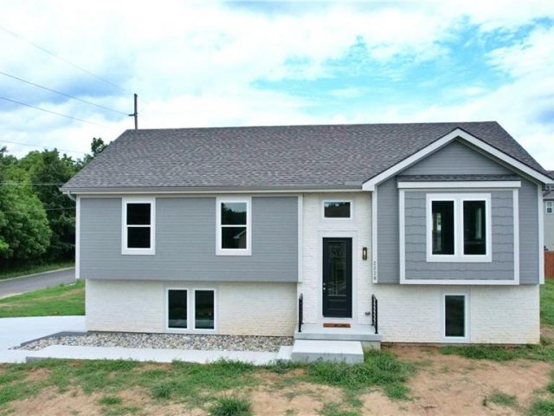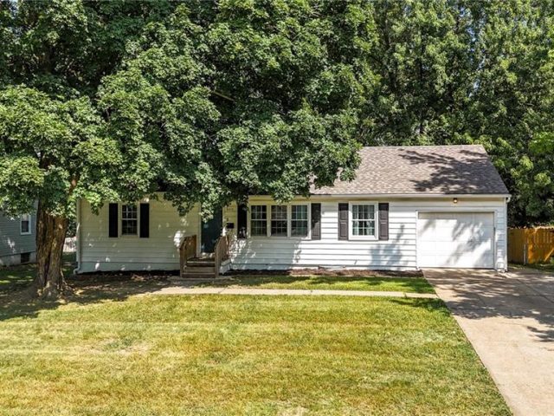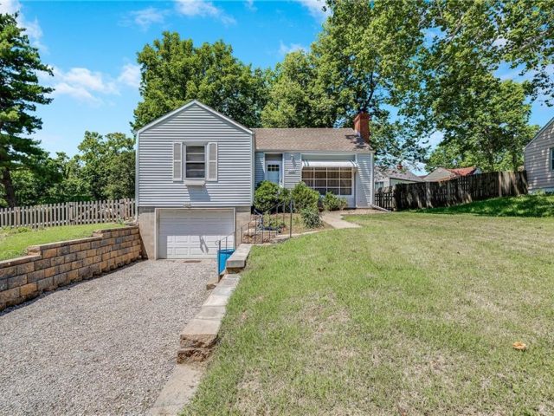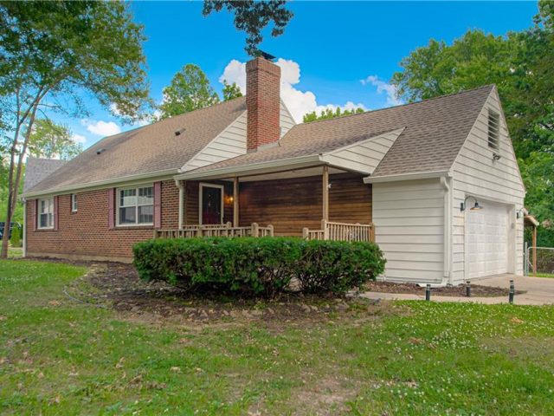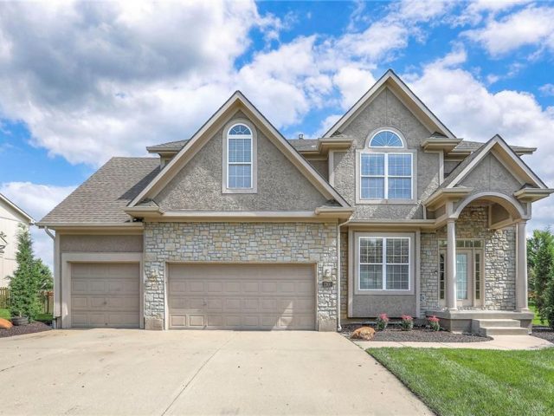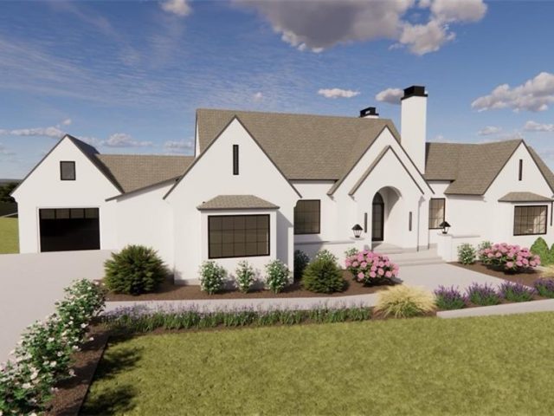Search Property
Painted Cabinets (240)
The Silverthorne 2.0 is a spacious 4 bedroom/3bathroom reverse 1.5 story with finished basement with so much room for entertaining. Real hardwood floors, vaulted ceilings and a huge pantry! Upgraded windows Beautiful covered deck and LL walks out to your covered patio overlooking your treed lot. Dont miss your chance on this one! Still time […]
Sophisticated living in Staley Farms! This elegant 1.5 story home offers 4 bedrooms and 3.5 baths, designed with timeless craftsmanship and attention to detail. expansive woodwork and exquisite built-in add warmth and character throughout. enjoy formal dining and living rooms, and a cozy hearth room, and a spacious eat in kitchen perfect for gatherings. a […]
Beautiful 1.5 Story Home- This 4 bedroom, 6 bathroom home with a 3 car garage blends luxury and practicality. The spacious kitchen offers a large island, granite countertops, hardwood floors, and a gas oven & stove, opening to an office nook for convenience. Each bedroom features its own private bath, with the master suite boasting […]
Welcome to this beautifully updated home nestled in a quiet Northland neighborhood with quick access to major highways, shopping, and schools! This move-in ready gem features modern upgrades throughout — including new flooring, fresh paint, updated light fixtures, and a fully renovated kitchen and new appliances, countertops, and cabinetry. Enjoy spacious living areas, updated bathrooms, […]
Our Molly Floorplan is a Remarkable reverse 1.5 features a true front porch, 11′ vaulted ceilings, large hidden walk in pantry, tons of natural light and a covered deck, great for summer nights! Kitchen comes with stainless steel appliances and a large granite kitchen island. Large master suite with double vanity, walk in shower and […]
Back by popular demand, the Franklin reverse 1.5-story by Patriot Homes is ready to move in! This plan is well-loved for its abundance of character, large bedrooms & exceptional use of space. Past its charming farmhouse elevation & through the double front doors, enter a light-filled foyer compliments of the 14-foot-high ceiling, transom windows & […]
Seller is offering a 1% rate buydown for approved contract by August 31st, 2025. Location, Location, Location! This all brick home is completely updated and move in ready. Just over 5 years ago new 30 year roof, hardwood floors on main level and luxury vinyl plank flooring throughout the lower level, new granite like countertops […]
Welcome to your dream home in the highly sought-after Hills of Walden subdivision! This well-maintained and thoughtfully updated residence offers the perfect blend of comfort, style, and space—ideal for modern living and effortless entertaining. Boasting 4 bedrooms and 2.5 bathrooms, this home sits on an oversized lot with a private backyard, creating a peaceful retreat […]
Discover the perfect blend of comfort and convenience in this delightful 3-bedroom, 1-bathroom home nestled in a sought-after Liberty neighborhood. Featuring a bright and welcoming living space, this home boasts an updated kitchen, spacious bedrooms, and a cozy atmosphere that feels instantly inviting. Enjoy easy access to nearby parks, schools, and shopping while savoring the […]
Stunning new construction with tasteful, modern-edge selections throughout—including flooring, lighting, appliances, and finishes. This open-concept layout features a beautiful kitchen island that flows into the living and dining areas, highlighted by striking custom cabinets and an upgraded gas stove. The custom entry hand railing adds a unique, upscale touch. Main-level laundry and a spacious master […]
Clean and sharp 3 bed, 1 bath ranch in the Boiling Heights subdivision featuring brand new carpet, fresh interior paint, and a 6-year-old roof. The kitchen includes granite countertops, stainless steel appliances, white cabinets, and a subway tile backsplash. Bright and open living and dining areas with large windows. Full bath with updated vanity and […]
Welcome to this charming home in the heart of North Kansas City. With over 1080 sq ft and an unfinished basement , there’s room to grow. The home is low maintenance, featuring vinyl siding and a 1 car garage. Gleaming hardwoods, built-ins ,a fireplace and custom shades thru-out give this home added appeal. Step outside […]
Opportunity Knocks! Seller offering $5K towards repairs or closing costs! Home sits on a spacious corner lot, offering curb appeal, added privacy, and durable steel siding with fresh exterior paint for low-maintenance living. Inside, you’ll find beautiful hardwood floors on the main level, a flexible bonus room on the upper level, and a 2-car garage […]
Step inside this beautifully updated 2-story home featuring stunning extra-wide plank hardwoods throughout the main level. The kitchen is a true showstopper with quartz countertops, soft-close cabinetry, a Café induction oven with pot filler, and thoughtfully added outlets in both the cabinets and oversized island—plus plenty of extra storage. A walk-in pantry with a tiled […]
Welcome to Rosewood Reserve! Estate lots by Homoly Design + Build. Stunning Reverse 1.5 story home, sited in a 3+ acre lot with natural surroundings and the signature impeccable design and finishes by Homoly Design Build. The main level features a massive primary room, primary bathroom, designated office space, open floor that connects […]

