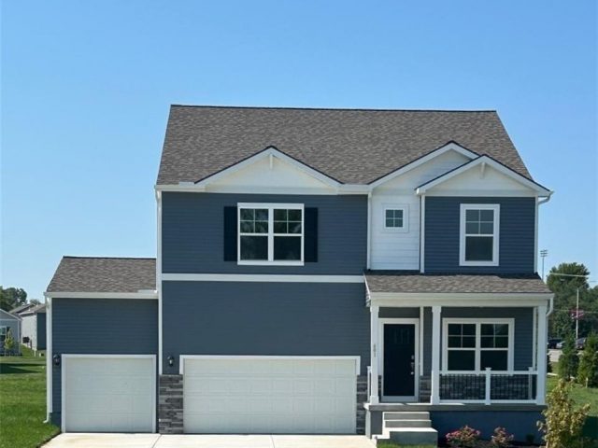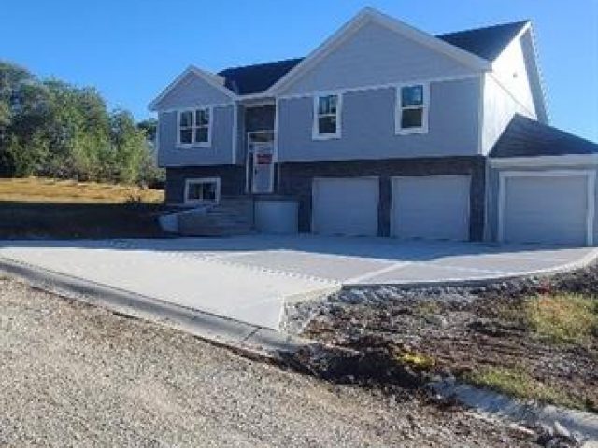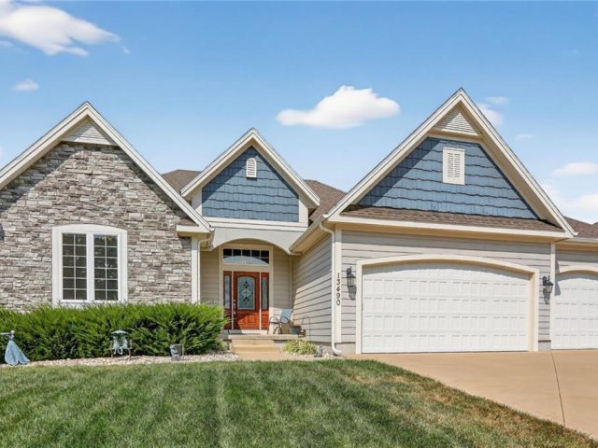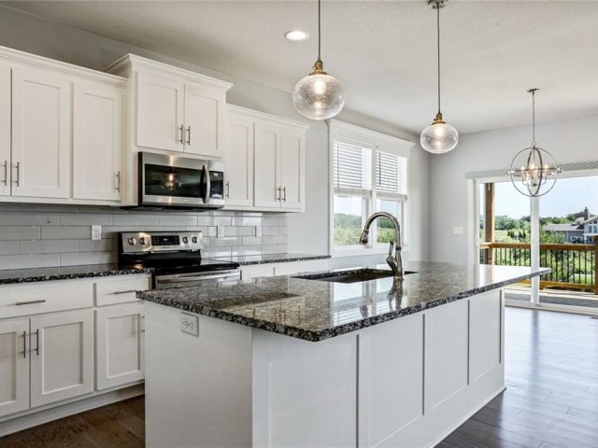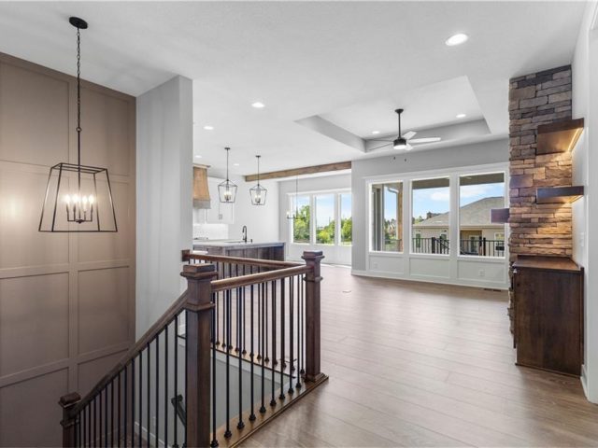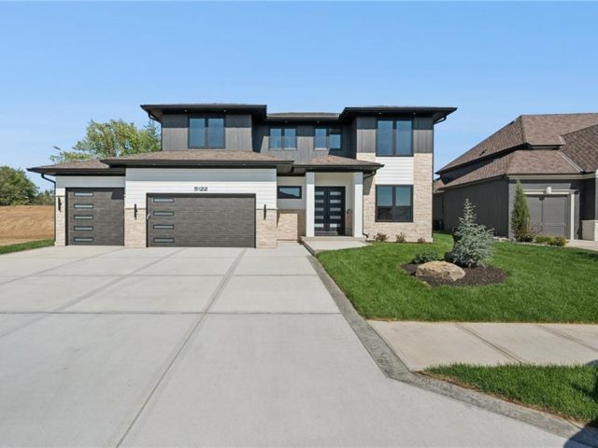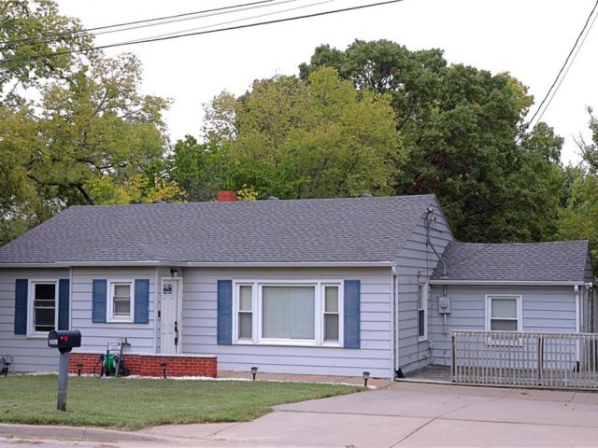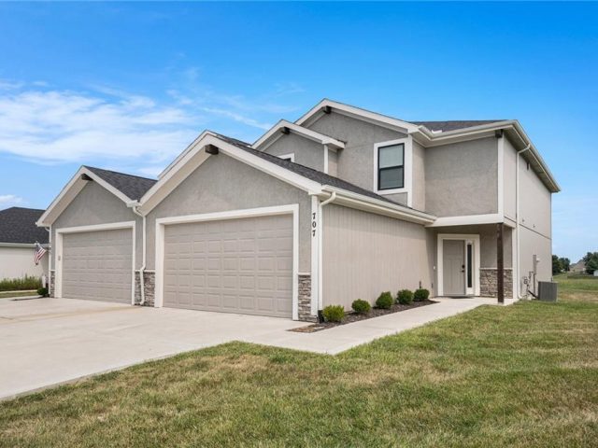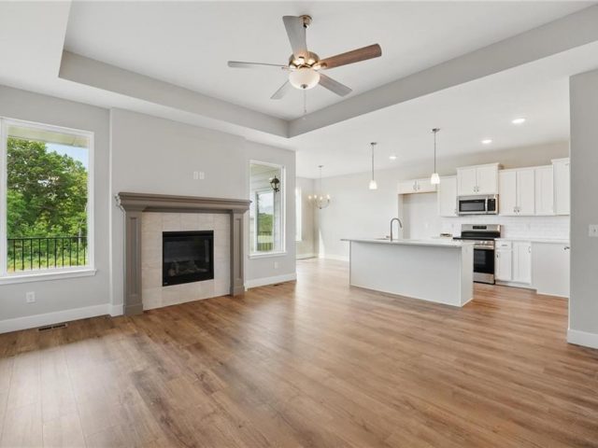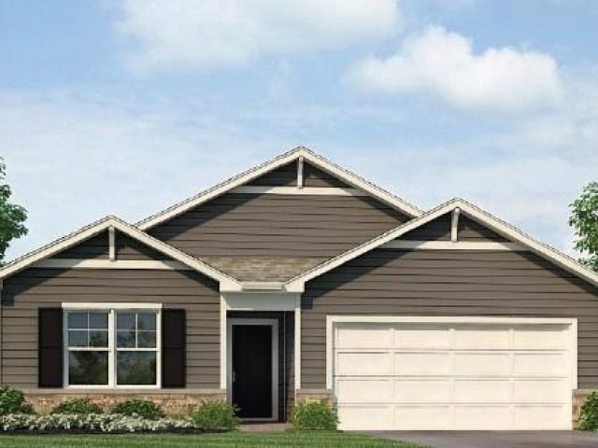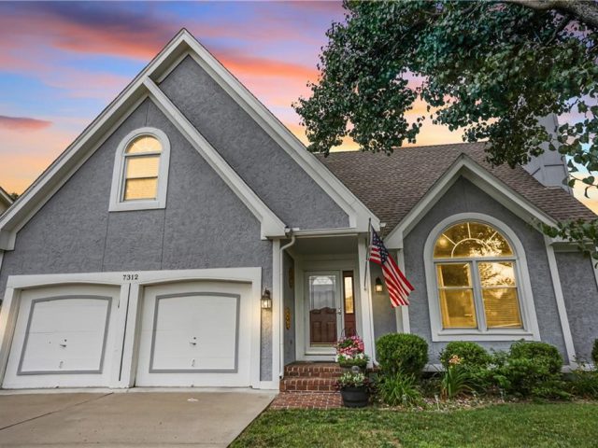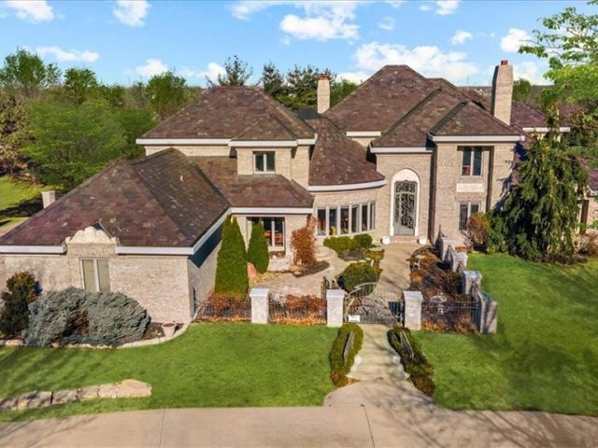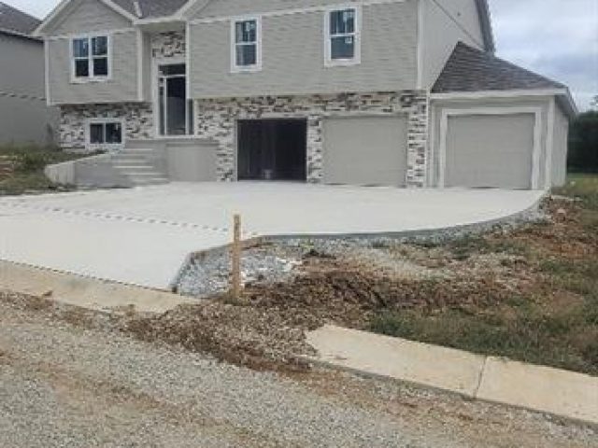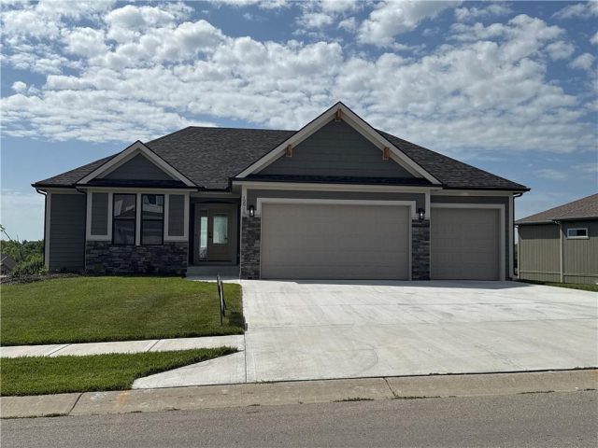Search Property
Kitchen Island (537)
Welcome to Ella’s Crossing, where modern design meets timeless elegance in this exceptional home crafted by D.R. Horton, “America’s Builder.” This residence greets you with a three-rail, two-panel insulated front door that enhances both curb appeal and energy efficiency. Step inside to find a beautifully appointed interior with 9-foot ceilings that exude sophistication. The chef’s […]
Stunning Custom Home with Modern Features and Inviting Spaces Welcome to your dream home! This exquisite property showcases an open floor plan, ideal for both entertaining and everyday living. The elegant kitchen boasts pristine white granite countertops, custom cabinets, and stainless steel appliances, all seamlessly flowing into the spacious living area centered around a beautiful […]
Stunning 4-bedroom, 3-bath reverse 1.5-story with 3-car garage overlooking a serene pond, fountain, and greenspace & NO Backyard Neighbors! The main level features hardwoods throughout the entry, living room, kitchen, pantry, mudroom, front bedroom, primary suite, and closet. The open living room showcases a soaring stone-to-ceiling fireplace and ceiling fan. The gourmet kitchen is complete […]
This spacious 5 bedroom, 4 bath home offers the perfect combination of comfort, function, and fun—located in a vibrant neighborhood with exceptional amenities. Inside, you’ll find an open-concept layout with plenty of natural light, high ceilings, and modern finishes throughout. The kitchen is the heart of the home, featuring stainless steel appliances, quartz countertops, a […]
Introducing The Monterey – a breathtaking reverse 1.5-story home that perfectly blends refined design and modern functionality. With 4 bedrooms, 3 full baths, and an impressive 5-car tandem garage—featuring an extra-deep third bay—this home offers both luxury and practicality in every detail. Step inside to find a modern trim package accented by wainscoting along the […]
A One-of-a-Kind Masterpiece of Moody Glamour and Modern Edge. Step into a home unlike any other—a custom-built sanctuary where sophistication meets shadow and every detail is designed to dazzle. This first-of-its-kind residence exudes an irresistible blend of high-end modern living and dark, luxurious allure. The heart of the home unfolds in a striking open-concept kitchen, […]
Ranch home located in the sought after City of Gladstone. Spacious 3 bed 1 bath home. All rooms are big and there is a walk-in closet in the primary bedroom. Hardwood floors flow into an open concept, perfect for entertaining. Backyard is huge with a big firepit to gather around or you can chill out […]
Better Than New! Welcome to this stunning 1.5-story townhome that’s just 3 years young and move-in ready! Perfectly situated in the heart of Smithville, this home offers unbeatable convenience — close to major highways, top-rated schools, shopping, restaurants, Historic Downtown Smithville, Smithville Lake, and just a quick drive to KCI Airport. Step inside to […]
GORGEOUS TREED LOT! Welcome to the Kinley — a beautifully crafted 3-bedroom, 2-bath home nestled on a scenic, wooded lot. This thoughtfully designed floor plan offers both comfort and flexibility, featuring a spacious 3-car garage and a full walkout basement, perfect for storage, recreation, or future finish. At the heart of the home is an […]
***TALK TO AGENT ABOUT CLOSING COST OPTIONS *** This Newcastle floorplan is an exceptional 3-bedroom, 2-bathroom ranch home situated in North Kansas City. Discover a home where modern elegance meets everyday convenience, nestled in the heart of the Kellybrook community. Built by D.R. Horton, this stunning residence combines superior craftsmanship with the latest in-home […]
Welcome to this adorable 2-story gem nestled in the North Brooke neighborhood! The main level features warm hardwood flooring, a spacious living room with cozy fireplace, and a kitchen with abundant cabinet and drawer space that opens to the dining area and inviting family room. A convenient half bath rounds out the main floor. Upstairs, […]
SECURITY AND SUSTAINABILITY*Stylish 1.5 Story Home greets you with Secured Entry*Winding Staircase*Styled with Faust Wrought Iron*Lobmeyr Chandelier*Two-Story Floor to Ceiling Windows in Great Room*Burmise Granite Flooring*5 Fireplaces*Private Secured Office*Multiple ‘SAFE ROOMS’*Professionally Designed and Engineered Incorporating Construction with Iron Beams, Metal Studs, Steel Plates (See Construction Pics in Supplements)Wrapped in king Brick, Purple Vermont Slate […]
Stunning Custom Home with Modern Features and Inviting Spaces Welcome to your dream home! This exquisite property showcases an open floor plan, ideal for both entertaining and everyday living. The elegant kitchen boasts pristine white granite countertops, custom cabinets, and stainless steel appliances, all seamlessly flowing into the spacious living area centered around a beautiful […]
“The Remington” is a 2 story home with a finished basement. The living room features a ceiling fan and stone fireplace. The kitchen has an extra large granite island. The main floor has a guest suite with full bath. Laundry room on both the main floor and 2nd floor. The kitchen features a large island […]
Dixon II, a 5 bedroom 3.1 bathroom home with an extra large granite island, light wood and white kitchen cabinets, brushed nickel hardware, corner stone fireplace, large cul-de-sac lot, composite deck with ceiling fan, extra large concrete pad in back, walkthrough master closet, freestanding tub, dual quartz vanity, wood floors in master, all walk-in closets, […]

