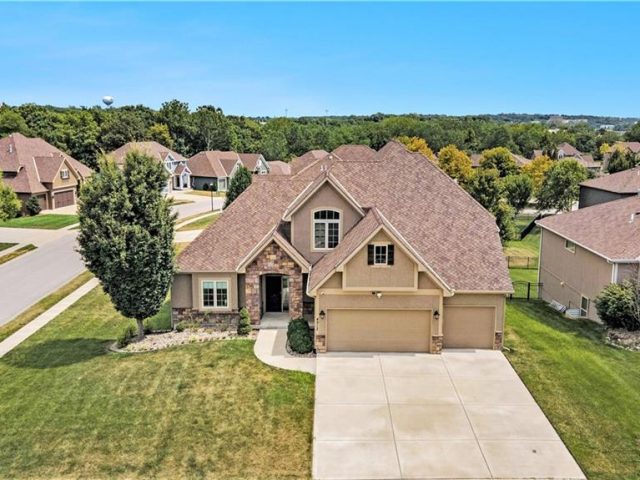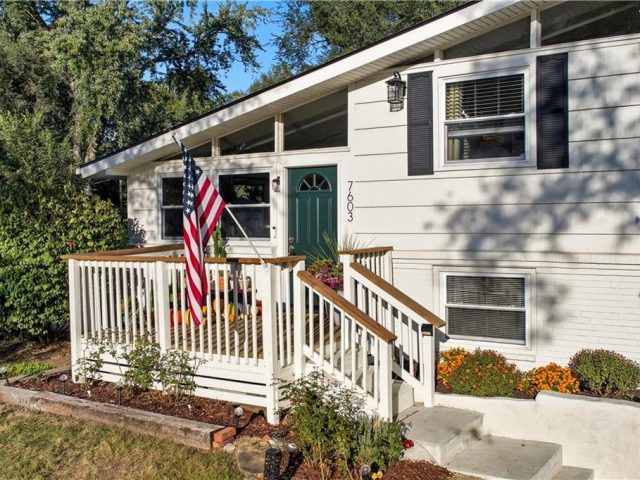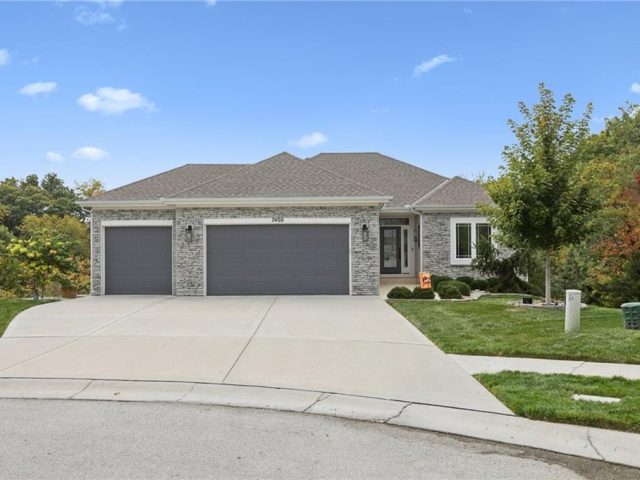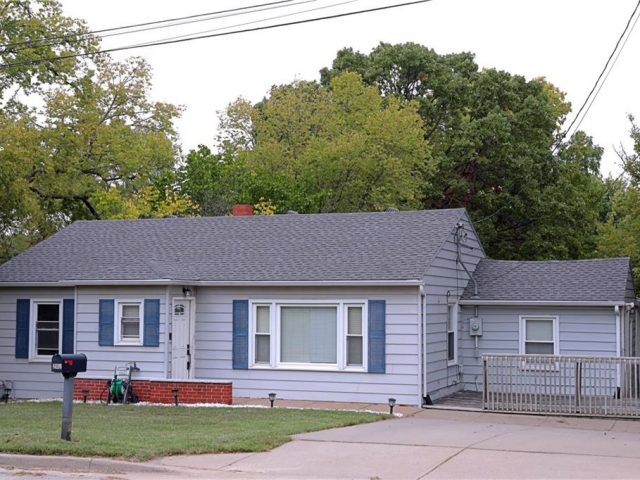Min Bedrooms
1
2
3
4
5
6
7
8
9
10
Min Bathrooms
1
2
3
4
5
6
7
8
9
10
Min Price
0
$50 thousand
$100 thousand
$150 thousand
$200 thousand
$250 thousand
$300 thousand
$350 thousand
$400 thousand
$450 thousand
$500 thousand
$750 thousand
$1 million
$2.5 million
$5 million
Max Price
$50 thousand
$100 thousand
$150 thousand
$200 thousand
$250 thousand
$300 thousand
$350 thousand
$400 thousand
$450 thousand
$500 thousand
$750 thousand
$1 million
$2.5 million
$5 million
$10 million
All Ages
101 Years/More 11-15 Years 16-20 Years 2 Years/Less 21-30 Years 3-5 Years 31-40 Years 41-50 Years 51-75 Years 6-10 Years 76-100 Years
All Basements
Basement BR Cellar Concrete Crawl Space Daylight Egress Window(s) Finished Full Garage Entrance Inside Entrance Other Partial Radon Mitigation System Slab Slab/Raised Wood Stone/Rock Stubbed for Bath Sump Pump Unfinished Walk Out Walk-Out Access Walk-Up Access
All Builders
Robertson Construction Unknown
All Cities
Avondale Camden Point Claycomo County/Other Dearborn Edgerton Excelsior Springs Gladstone Holt Houston Lake Kansas City Kearney Lake Waukomis Lawson Liberty North Kansas City Northmoor Oakview Other Parkville Platte City Platte Woods Pleasant Valley Riverside Rushville Smithville St Joseph Trimble Weatherby Lake Weston
All Counties
Clay Platte
All Floor Plans
1.5 Stories 2 Stories 2.5 Stories 3 Stories Atrium Split Bungalow California Split Earth Contact Front/Back Split Other Raised 1.5 Story Raised Ranch Ranch Reverse 1.5 Story Side/Side Split Split Entry Tri Level
Any Garages
1
2
3
4
5
6
7
8
9
10
All Locations
64018 - Camden Point 64024 - Excelsior Springs 64048 - Holt 64060 - Kearney 64062 - Lawson 64068 - Holt 64068 - Liberty 64068 - Pleasant Valley 64079 - County/Other 64079 - Platte City 64084 - Smithville 64089 - Smithville 64098 - Weston 64116 - Gladstone 64116 - Kansas City 64116 - North Kansas City 64117 - Avondale 64117 - Kansas City 64118 - Gladstone 64118 - Kansas City 64118 - Oakview 64119 - Claycomo 64119 - Gladstone 64119 - Kansas City 64150 - Riverside 64151 - County/Other 64151 - Houston Lake 64151 - Kansas City 64151 - Lake Waukomis 64151 - Northmoor 64151 - Parkville 64151 - Platte Woods 64152 - Kansas City 64152 - Other 64152 - Parkville 64152 - Weatherby Lake 64153 - Kansas City 64154 - Kansas City 64155 - Kansas City 64156 - Kansas City 64157 - Kansas City 64158 - Kansas City 64163 - Kansas City 64164 - Kansas City 64165 - Kansas City 64167 - Kansas City 64439 - Dearborn 64444 - Edgerton 64484 - Rushville 64492 - Smithville 64492 - Trimble 64504 - St Joseph 65155 - Kansas City 66085 - Liberty 66157 - Kansas City
All Neighborhoods
61st Street Addition Amber Lakes Amber Meadows Amherst Antioch Acres Antioch Gardens Antioch Hills Armour Place Arthur 2nd Addition Ashmont Auburn Hills Auburndale Estates Auburndale Manor Autumn Meadows Barnes Addition Barrington Woods- The Estates Barry Brooke Barry Harbor Barry Heights Barry Park at Coves North Barry Woods Barrybrooke On The Lake BarryRow Beacon Hill Beacon Hill (Excelsior Spgs.) BELLA RIDGE Bennet Place Bennington Court Benson Place Benson Place Brookview Benson Place Fieldstone Benson Place Lakeview Benson Place Landing Benson Place Parkfield Benson Place Replat Benson Place Village Benson Place Woodchase Bent Oaks Bethel Acres Beulmar Acres Beverly Manor Blair Heights Blue Sky Gardens Bolling Heights Boysen Acres Brady Hills Branch Creek Farms Breen Acres Brentwood Hills Briarcliff Hills Briarcliff West Briarwood West Bridgepointe Brighton Crossings Commons Brighton Woods Brighton Woods North Bristol Highlands Bristol Patio Homes Brittany Oaks Broadway Heights Brook Park Brooke Haven Brooke Hills Brooke Meadows Brooke Ridge Brookeshire Brookfield Brookhaven Brookhill Brooklyn Highlands Brookside Brooktree Meadow Brookview Gardens Brookwood Brookwood Heights Buena Vista Cadence Cadence Villas Camelot Camelot Commons Canterbury Carriage Crossing Carriage Hill Carriage Hill Estates Carriage Hills North Carrie Hills Cedar Lake Estates Cedar Ridge Cedar Wood Chapel Ridge Chapel Ridge Villas Charleston Harbor Cherry Hills Cherry Hills Cottages Christopher Heights Cider Mill Ridge City Blocks Clay Meadows Clay Meadows South Clay Ridge Claybrook Claybrook II Claycomo Acres Claymont Claymont North Claymont Pointe Claymont Woods Clayton Clayton Meadows Clayton Meadows West Clayview Claywoods Clear Creek Clemstone Coates Country Estate College Park Cooley Heights Cooley Highlands Coomber Terrace Copper Creek Copper Ridge Copperleaf Cottonwood Creek Country Club Country Gardens Country Hills Country Village County Fair Coventry Gardens Creekside Creekside Village Creekwood Hills Creekwood of Liberty Crestview Crist Haven Davidson Farms Deerfield Denise Estates Diamond Creek Diamond Crest Dorsey Dovecott Doyle Estates Dundee Place Eagle Pointe Eagle Ridge East Linden East Oakwood East Winwood Edgewood Acres Elam Acres Ella's Crossing Ellis Estates Ellsworth Addition Elm Ridge Embassy Park Enclave @ Brentwood Manor Englewood Englewood North Esquire Estates Essex Place Estates at Chapel Hill Estates at the Ranch Estates of Marimack Estates of Willow Brooke Evanston Place Excelsior Springs City Blocks Fairfield Fairview Fairways Falcon Hill Villas Forest Lakes Estates Forest Oaks Forest Oaks Estates Forest Park Forest Ridge Estates Fountain Hills Fowler Place Fox Creek Townhomes Fox Hill Foxwoods Gashland Suburbs Gate Woods Gates Estates Genesis Place at Green Hills Genesis Place Est at Green Hil Genesis Trails at Green Hills Genesis Village at Green Hills Glen Haven Glenwood Golden Oaks Gracemor Gracemor North Gragg Acres Granada Oaks Green Briar Estates Green Gardens Green Glades at the Masters Green Haven Green Meadows Greene Hills Greenhaven West Greenwood Grey Oaks Greyhawke Groom's Addition H.T. Wood Addition Hamilton Heights Hampton Meadow Hampton Woods Hampton Woods North Handy's Lookout Harbor Lake Harbortowne Harborview Harrel Heights Hartmann Hills Hawksbury Hawthorne Place Hidden Lakes Hidden Valley High School Addition Highland Acres Highland Meadows Highland Ridge Highland View Highlands of Northview Highridge Manor Hiland Park Hills of Montclair Hills of Oakmont Hills of Oakwood Hills Of Shannon Hills Of Walden Hills of Westwood Hillside Place Hillside Plaza Holiday Hills Holly Farms Holly Lake Estates Holly Ridge Holmes Creek Hills North Holt Estates Homestead Homestead Hills Hornecker Hufford Addition Hunters Glen Hunters Glen North Huntington Ridge Indian Hills Indianola Indianola South Indianola West Jamespointe Jamestown Jamestowne Jefferson Highlands Jefferson Oaks Jeffries Heights Jim Horner Estates Johnson Ridge KC Misc KC Saddle Club Estates Kearney Manor Kearney Original Town Kelley's Addition Kellybrook Kelsey Park Kimball Heights Kindred Heights Kings Gate Kings Heights Kings Hills Kings Suburban Estates Kingston Court Kinsley Forest Klamm Woodlands Lake Meadows Lake Waukomis Lakes at Hunters Glen Lakes At Oakmont Lakeside Lakeside Heights Lakeview Liberty Heights Liberty Hills Liberty Manor Liberty Run Lillian Hills Linden Line Creek Landing Line Creek Meadows Little Village Logans Point Lynn Acres Madison Park Manderley Mansfield Addition Maple Park Maple Park Addition Maple Park Extension Maple Park Gardens Maple Park Place Maple Ridge Maple Woods Maplewoods Estates Marimack Marimack Farm McComas Acres Meadow Brook Addition Meadowbrook Meadowbrook Estates Meadowbrook Heights Meadowbrook Manor Meadowbrook Manor 6th Plat Meadowbrook Manor North Meadowbrook North Meadowlane Meadows of Auburndale Meadows Of North Brook Melrose Place Merrimac Michael Arthur Midland Heights Miltonwood Milwaukee Heights Mission Ridge Mistaken Acres Misty Springs Misty Woods Montclair Montebella Nall Nashua Estates Neal Nebo Hills Estates New Bedford Falls New Mark Newton Ridge NKC 1st Addition NKC Development NKC Development 1st Platt Noah's Landing None Normandy Court North Brook North Creek Village North Hampton North Hills North Lakes North Oaks North Park Gardens North Shore Northaven Northaven Gardens Northcrest Northfield Village Northgate Village Northmoor Northpoint Northridge Northridge Meadows Northview Court Northview Meadows Northview Place Northview Valley Northwood Acres Northwyck Park Nottingham Oak Hill Estates Oak Meadows Heights Oak Park Oak Tree Oak Valley Oakbrook Oakmont Oakridge Oaks Of North Brook Oakview Oakwood Estates Of Kearney Oakwood Forest Oakwood Manor Old Town Orchard Hill Other Out Lots Overland Ridge Paradise Lake Estates Park Forest Park Forest Estates Park Hills Park Hills 2nd Addition Park Ridge Park View Manor Parkview Meadows PARKWAY VILLAGE Patterson Highlands Pembrooke Estates Persimmon Grove Peters Addition Pfeifers Addition Pheasant Run Picture Hills Pine Grove Meadows Pine Grove Pointe Pine Lake Place Liberte Plateau Park Platte Brooke Platte Brooke North Platte City Platte Hills Platte Purchase Platte Ridge Platte Woods Pleasant Valley Acres Pleasant Valley Estates Posthill Prairie Field Prather Hills Prathersville Prospect Heights Providence Pointe Quail Ridge Ranch Villas at Santerra Randolph Corners Randolph Corners North Ravena Gardens Ravenwood Reber Ridge Regency Park Reynolds Country Estates Rhinehart Richardson Addition Ridgefield Ridgeway West Ridgewood Estates Riss Lake River Bend River Forest River Hills River Meadows Riverbend Riverside Riverstone Riverview Rock Creek Rolling Hills Romaine Gardens Romey Hills Rosewood Rosewood Reserve Running Horse RUSTIC ACRES ADDITION Salem Estates Samuel Acres Sara's Meadow Searcy Cove Serrano Seven Bridges Seven Hills Shadowbrook Sherrydale Estates Sherwood Estates Shoal Creek Valley - The Enclave Shoal Creek Valley The Village Shoal Creek Valley- Preserve Shoalbrook Silverbrooke Smith's Berry Acres Somerbrook South Congress Place South Gale South Village Southbrook Southland Estates Southridge Southwest Excelsior Spicer Addition Sprinkle Heights Squier Heights St. Paul Addition Stagners 5th Staley Farms Staley Heights Staley Hills Staley Meadows Sterling Meadows Stewart Manor Stone Creek Stone Crossing Stonecrest Strawberry Hill Summerset Summit Way Sunny Brook Sunny Slope Sunnybrook Sunnybrook West Sunnyside Sunnyside West Sunnyslope Hills Sunnyview Sunpointe Village Sunrise East Sunset Hill Addition Sunset Hills Talon Acres Terrace Gardens The Bluffs The Cliffs of Parkville The Coves The Coves East The Coves North The Hamptons The Meadows The Meadows At Greenfield The National The Oaks The Palisades The Park The Retreat at Green Hills The Trails The Vintage The Woodlands The Woods at Creekside Thornhill Thousand Oaks Tiffany Greens Tiffany Lakes Tiffany Manor Tiffany Place Tiffany Woods at Rose Creek Timber Creek Timber Hills Timber Park Timber Ridge Todd Estates Todd Highlands Townsend Circle Tracy Estates Trafalgar Trails Of North Brook Tremont Manor Tudor Flats Tuscany Hills Venetian Gardens Village North Village Oaks Villas at Tiffany Springs Villas Of Auburndale Villas of North Brook Virginia Heights Walnut Creek Walnut Creek Acres Walnut Hills Walnut Manor Waterford Weatherby Harbour Weatherby Lake Wellington Park West Liberty West Springs Westboro Westgate Meadows Weston Weston Estates Westridge Westwind Westwood Hills Westwood Village Wexford Place White Tail Pond Wildberry Wildflower Wildwood West Wilkersons White Burch Estates Williamsburg Willow Brooke Willow Wood Estates Willow Woods Wilshire Estates Wilson Acres Wilson Addition Wilsons Addition Windbrook Hills Windmill Creek Winnetonka Heights Winnwood Beach Winnwood Gardens Winston Hills Wood Hills Woodbrooke Villas Woodcastle Woodhaven Woodland Woodland Creek Woodland Heights Woodland West Woodneath Farms Woodridge Woodridge Estates Woodsmoke Wornall Estates Wornall Heights Wyckwood Wynbrick Wyndham Townhomes
All Open Houses
OPEN HOUSE: 2025-10-19 (Sun) OPEN HOUSE: 2025-10-20 (Mon) OPEN HOUSE: 2025-10-22 (Wed) OPEN HOUSE: 2025-10-23 (Thu) OPEN HOUSE: 2025-10-25 (Sat) OPEN HOUSE: 2025-10-26 (Sun) OPEN HOUSE: 2025-10-28 (Tue) OPEN HOUSE: 2025-10-29 (Wed) OPEN HOUSE: 2025-10-31 (Fri) OPEN HOUSE: 2025-11-01 (Sat)
All Ownerships
Corporate Relo Estate/Trust Investor Other Private
All Sale Types
1031 Exchange Assumable Bond/Special Buy Down Cash Contract Conventional FHA Fixed Lease FmHA Homepath Lease Option Lease Purchase Option To Buy Other Owner May Carry Private Financing Available Triple Net Lease USDA Loan VA Loan
All School Districts
Breckenridge R-I Excelsior Springs Kansas City Mo Kearney Lawson Liberty North Kansas City North Platte Other Park Hill Platte County R-III Shawnee Mission Smithville St. Joseph West Platte R-II
All High Schools
Dearborn Excelsior Kearney Lawson Liberty Liberty North North Kansas City North Platte Oak Park Park Hill Park Hill South Platte City Platte County R-III Smithville Staley High School West Platte Weston Winnetonka
All Middle Schools
Antioch Barry Middle Congress Discovery Eastgate Edgerton Excelsior Excelsior Springs Heritage Kearney Lakeland Lakeview Lakewood Lawson Liberty Maple Park New Mark North Platte R-1 Northgate Oak Grove Platte City Platte Purchase Plaza Plaza Middle School Plaza/Congress Plaza/Lakeview Smithville South Valley Walden Weston
All Elementary Schools
Alexander Doniphan Angeline Washington Barry Barry Elementary Bell Prairie Briarcliff Camden Point Chapel Hill Chinn Chouteau Clardy Compass Cornerstone Crestview Davidson Dogwood Eagle Heights English Landing Ex Springs Excelsior Fox Hill Franklin Gashland-Clardy Gateway Gracemor Graden Hawthorn Hawthorne Hopewell Horizon Kearney Kellybrook Lakewood Lawson Lewis Lewis & Clark Lewis&Clark Liberty Oaks Linden West Line Creek Manor Hill Manor Hills Maple Maplewood Meadowbrook Nash/Foxhill Nashua North Platte R-1 Northview Oakwood Oakwood Manor Pathfinder Platte City Intermed Platte Co/R3 Prairie Point Ravenwood Renner Ridge View Ridgeview Rising Hill Rising Star Schumacher Shoal Creek Siegrist Smithville South East Southeast Southern Southview Tiffany Ridge Topping Union Chapel Warren Hill Warren Hills West Englewood Weston Westview Winnwood Winwood
All Types
Condominium Half Duplex Single Family Residence Townhouse Villa









