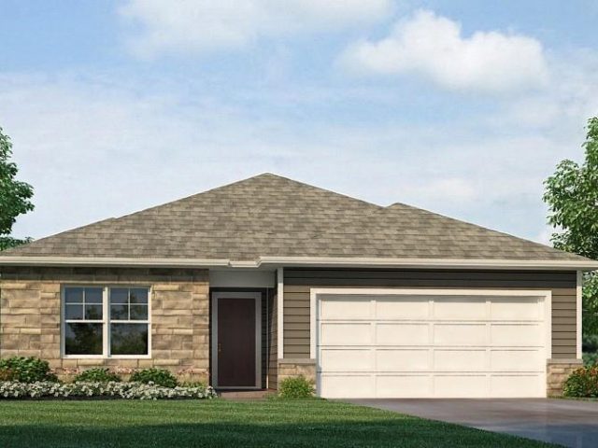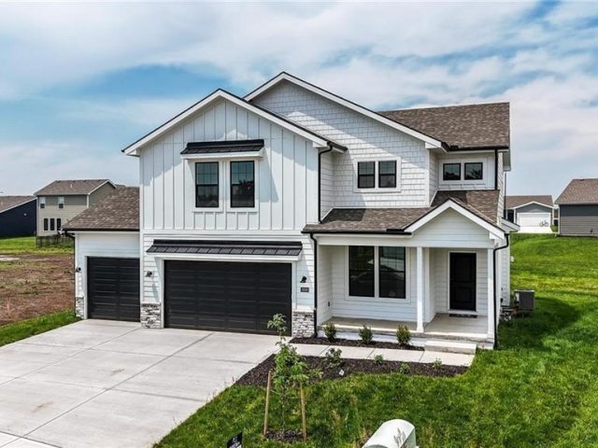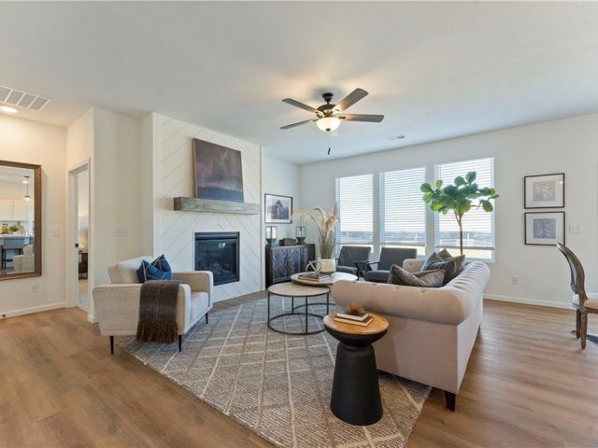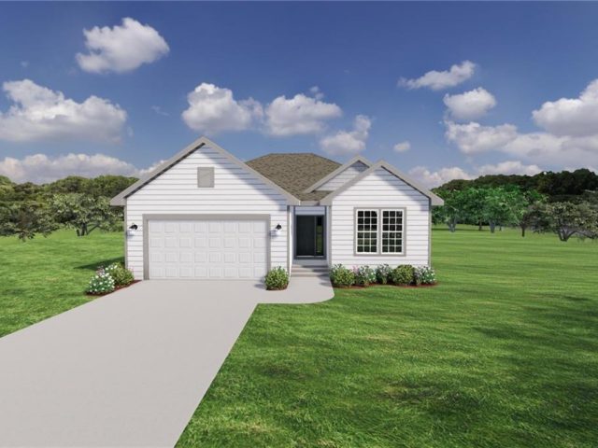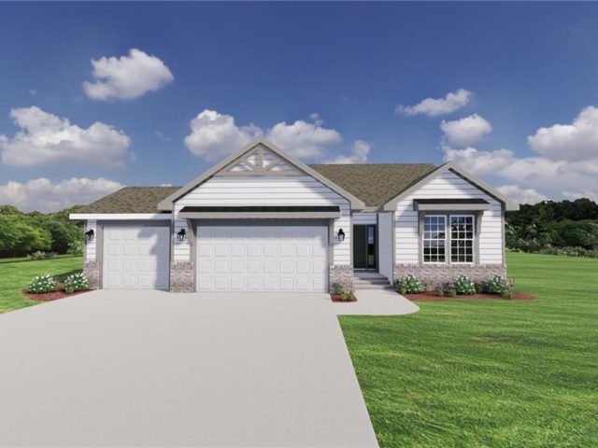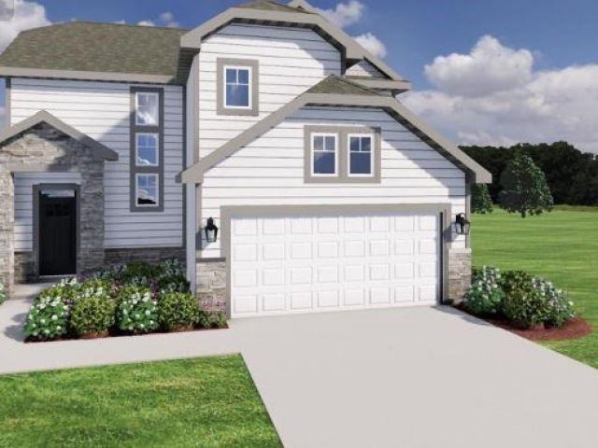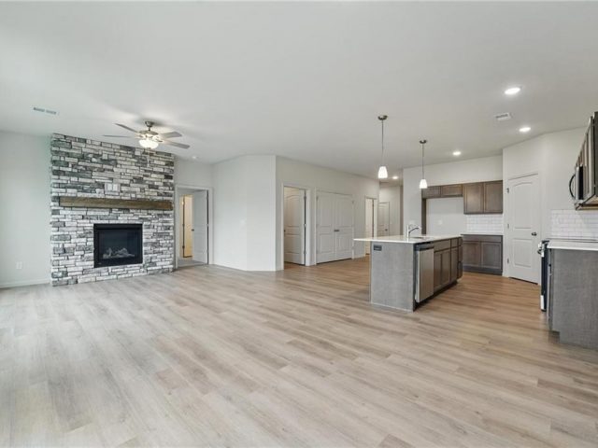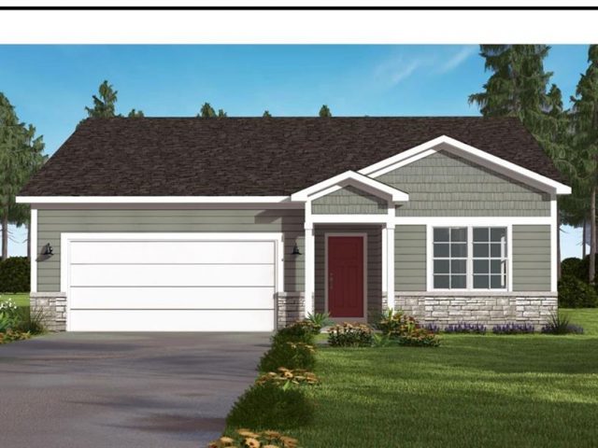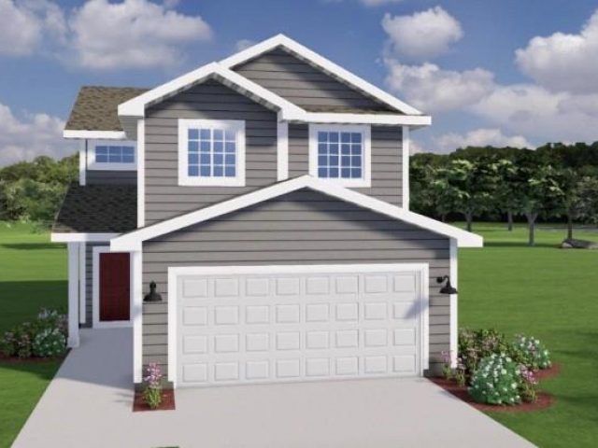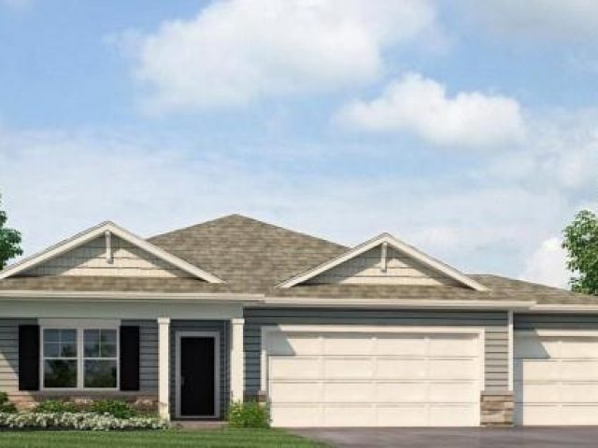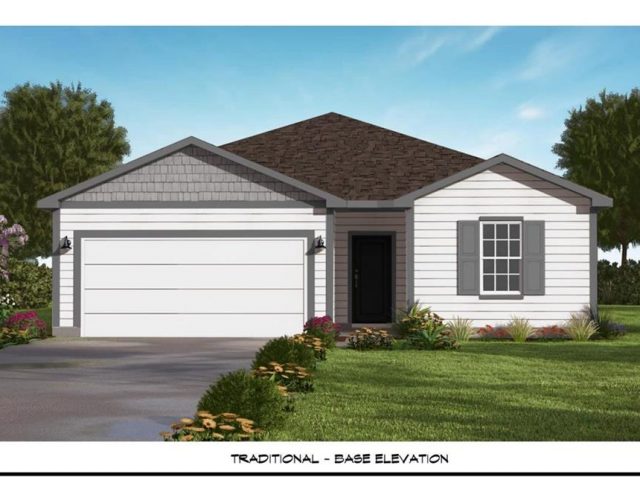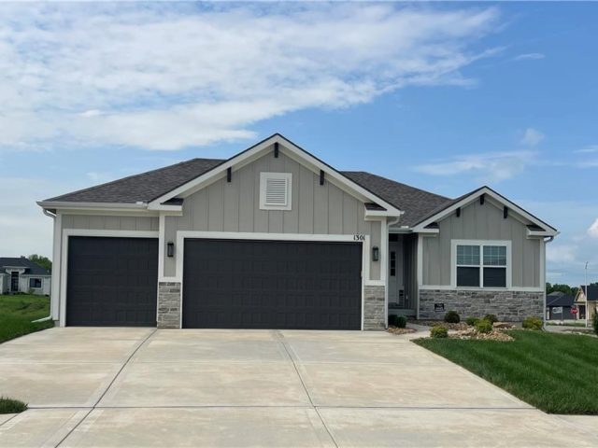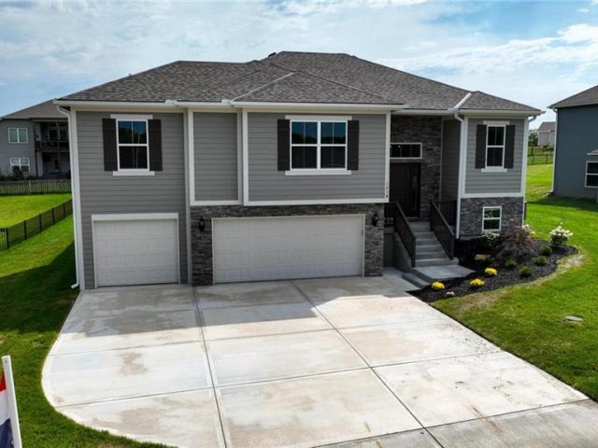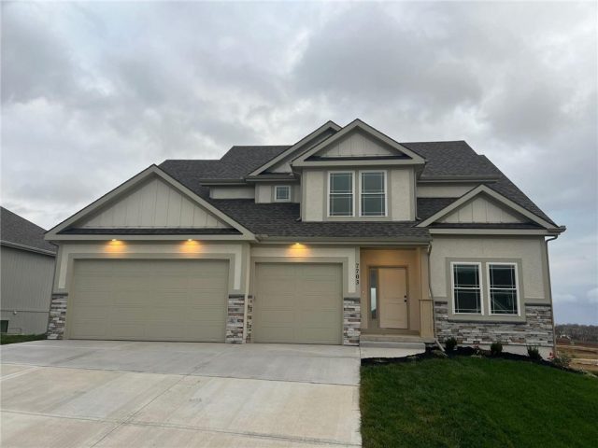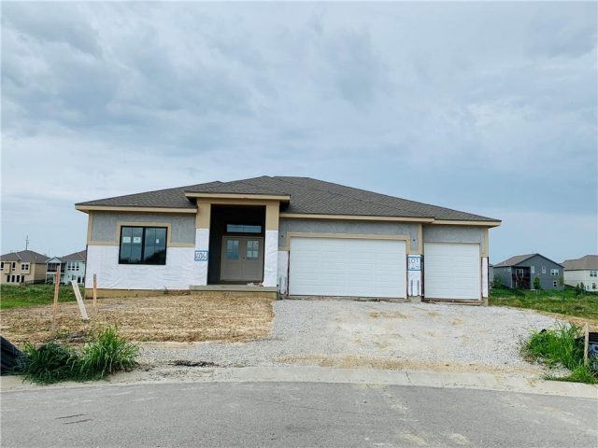Min Bedrooms
1
2
3
4
5
6
7
8
9
10
Min Bathrooms
1
2
3
4
5
6
7
8
9
10
Min Price
0
$50 thousand
$100 thousand
$150 thousand
$200 thousand
$250 thousand
$300 thousand
$350 thousand
$400 thousand
$450 thousand
$500 thousand
$750 thousand
$1 million
$2.5 million
$5 million
Max Price
$50 thousand
$100 thousand
$150 thousand
$200 thousand
$250 thousand
$300 thousand
$350 thousand
$400 thousand
$450 thousand
$500 thousand
$750 thousand
$1 million
$2.5 million
$5 million
$10 million
All Ages
101 Years/More 11-15 Years 16-20 Years 2 Years/Less 21-30 Years 3-5 Years 31-40 Years 41-50 Years 51-75 Years 6-10 Years 76-100 Years
All Basements
Basement BR Cellar Concrete Crawl Space Daylight Egress Window(s) Finished Full Garage Entrance Inside Entrance Other Partial Radon Mitigation System Slab Slab/Raised Wood Stone/Rock Stubbed for Bath Sump Pump Unfinished Walk Out Walk-Out Access Walk-Up Access
All Builders
Robertson Construction Unknown
All Cities
Camden Point Claycomo County/Other Dearborn Edgerton Excelsior Springs Farley Ferrelview Gladstone Glenaire Holt Houston Lake Kansas City Kearney Lake Waukomis Lawson Liberty North Kansas City Oakwood Parkville Platte City Pleasant Valley Riverside Smithville Trimble Village Of Oaks Weatherby Lake Weston
All Counties
Clay Platte
All Floor Plans
1.5 Stories 2 Stories 2.5 Stories 3 Stories Atrium Split Bungalow California Split Earth Contact Front/Back Split Loft Other Raised 1.5 Story Raised Ranch Ranch Reverse 1.5 Story Side/Side Split Split Entry Tri Level
Any Garages
1
2
3
4
5
6
7
8
9
10
All Locations
64018 - Camden Point 64024 - Excelsior Springs 64028 - Farley 64048 - Holt 64060 - Kearney 64062 - Lawson 64068 - Glenaire 64068 - Liberty 64068 - Pleasant Valley 64079 - Platte City 64089 - County/Other 64089 - Smithville 64098 - Weston 64116 - Kansas City 64116 - North Kansas City 64117 - Kansas City 64118 - Gladstone 64118 - Kansas City 64118 - Oakwood 64118 - Village Of Oaks 64119 - Claycomo 64119 - Gladstone 64119 - Kansas City 64150 - Riverside 64151 - County/Other 64151 - Houston Lake 64151 - Kansas City 64151 - Lake Waukomis 64151 - Platte City 64152 - Kansas City 64152 - Parkville 64152 - Weatherby Lake 64153 - Kansas City 64154 - Kansas City 64155 - Kansas City 64156 - Kansas City 64157 - Kansas City 64158 - Kansas City 64163 - Ferrelview 64163 - Kansas City 64164 - Kansas City 64165 - Kansas City 64166 - Kansas City 64167 - Kansas City 64439 - Dearborn 64444 - Edgerton 64492 - Trimble 66085 - Liberty 66157 - Kansas City
All Neighborhoods
Alandale Allen & Barns Amber Lakes Amber Meadows Amherst Amy Estates Antioch Acres Antioch Gardens Antioch Hills Armour Place Arthur 2nd Addition Ashmont Auburndale Estates Auburndale Manor AUBURNDALE PATIO Autumn Meadows Autumn Ridge Barclay Place Barnes Addition Barrington Ridge Barrington Woods- The Estates Barrington Woods- The Village Barry Brooke Barry Duplexes Barry Harbor Barry Park at Coves North Barry Ridge Barry Woods Barrybrooke On The Lake BarryRow Beacon Hill Beacon Hill (Excelsior Spgs.) Bel-Manor Bel-Ray BELLA RIDGE Benson Place Benson Place Brookview Benson Place Fieldstone Benson Place Lakeview Benson Place Landing Benson Place Parkfield Benson Place Replat Benson Place Village Benson Place Woodchase Bent Oaks Big Shoal Blair Heights Blueberry Hills North Blueberry Hills West Bluffs of Whiskey Ridge Bolling Heights Boysen Acres Brady Hills Branch Creek Farms Breen Acres Breen Hills Breen Hills Garden Brentwood Crossing Brentwood Hills Brentwood Manor Brentwood Place Briarcliff West Briarwood Briarwood West Bridal Parc Estates Bridgepointe Brighton Crossings Commons Brighton Crossings- The Reserv Brighton Woods Brighton Woods North Bristol Highlands Bristol Manor Bristol Park North Bristol Patio Homes Brittany Oaks Brittany Woodscastle Broadway Estate Brook Park Brooke Haven Brooke Hills Brooke Meadows Brooke Ridge Brookeshire Brookfield Brookhaven Brooklyn Highlands Brooktree Brookview Gardens Brookwood Brookwood Heights Brookwood Hills Brown's Buckwood Acres Cabin Creek Farms Cadence Cadence Villas Calvin Smith's Addition Cambridge Estates Camden Point Camelot Canterbury Canterbury Estates Carriage Commons Carriage Court Carriage Hill Carriage Hill Estates Carriage Hills North Carrie Hills Castle Ridge Cedar Estates Cedar Lake Estates Cedar Ridge Cedar Wood Chapel Ridge Chapel Ridge Villas Chapel Woods Charleston Harbor Chaumiere Woods Christopher Heights Cider Mill Ridge Citadel City Blocks Clay Brooke Clay Meadows Clay Meadows South Clay Ridge Claybrook II Claycomo Acres Claymont Claymont North Claymont Pointe Claymont Woods Clayton Clayton Meadows Clayton Meadows West Claytona Claywoods Claywoods Villas Clear Creek Ridge Clemstone Coates Country Estate Cooley Highlands Copperleaf Cottonwood Creek Country Downs Country Hills Country Hills Ii Country Meadows Country Village Countryside Countryside Estates Countrywood County Fair Coventry Coventry Gardens Creekside Creekside Village Creekwood Hills Creekwood of Liberty Crestview Cuthbertsons Addition Daniels 1st Addition Davidson Farms Deerfield Denise Estates Diamond Creek Dorbil Manor Dougherty's Addition Dovecott Dr. Thompson Drake's Crossing Duncan Fields Dundee Place Eagle Pointe Eagle Ridge East Linden East Winnwood East Winwood Edgewood Acres Elam Acres Ella's Crossing Ellis Estates Ellsworth Addition Elm Ridge Enclave @ Brentwood Manor Englewood Englewood North Erika's Place Esquire Estates Essex Place Estates at Chapel Hill Estates at the Ranch Estates Of Bristol Park Estates of Marimack Estates Of Platte Valley Estates of Willow Brooke Evanston Place Fairfield Fairview Fairways Ferrelview Forest Lakes Estates Forest Oaks Forest Oaks Estates Forest Park Forest Ridge Estates Fountain Hills Fox Creek Townhomes Fox Hill Foxwoods Frain Frontier Heights Gallatin Plaza Gashland Heights Gate Woods Gates Estates Genesis Crossings at Green Hil Genesis Place at Green Hills Genesis Place Est at Green Hil Genesis Trails at Green Hills Gladstone Place Glaywoods Glen Haven Glen Oaks Glenaire Glenwood Golden Oaks Gracemor Gracemor North Gragg Acres Grand Hills Green Gardens Green Glades at the Masters Green Haven Greene Hills Greene Place Greenfield Greenfield - The Meadows at Greenhaven West Greenwood Grey Oaks Greyhawke Groom's Addition Hamilton Heights Hampton Meadow Hampton Woods Hampton Woods North Handy's Lookout Harbor Lake Harbortowne Harborview Harrel Heights Havenwood Hawksbury Hawthorne Hills Heiden Estates Hidden Lakes Hidden Valley High School Addition Highland Acres Highland Meadows Highland Park Highland Ridge Highland View Highlands of Northview Highridge Manor Highview Acres Hilane Hills of Montclair Hills of Monticello Hills of Oakmont Hills of Oakwood Hills Of Rock Creek Hills Of Shannon Hills Of Walden Hills of Westwood Hillside Farms Holiday Hills Holly Farms Holly Ridge Holmes Creek Hills North Holt Estates Homestead Homestead Hills Hoppy Heights Hornecker Hunters Glen Hunters Glen North Huntington Ridge Indian Hills Indianola Indianola South Isley Addition Jamespointe Jamestown Jamestowne Jamestowne Village Jefferson Highlands Jefferson Highlands Ext Jeffries K C Suburban Kaill Pleasant Vall KC Misc KC Saddle Club Estates KC Suburban Acreage Est KC Surban Acreage Estates Kearney Manor Kelley's Addition Kellybrook Kimball Heights Kimberly Park Kindred Heights King's Addition Kings Gate Kings Heights Kings Suburban Estates Kinsley Forest Kirby Creek Knighton Heights Lake Meadows Lake Waukomis Lakes at Hunters Glen Lakes At Oakmont Lakeside Lakeside Estates Lakeside Heights Lakeview Lakewood Country Estates Landmark East Lane Tree Lakes Legacy Park Liberty - Orig Town Liberty Heights Liberty Hills Liberty Manor Liberty Run Lillian Hills Line Creek Meadows Line Creek Park Little Village Logans Point Los Ranchos Lynn Acres Madison Park Manderley Maple Hill Maple Hill Addition Maple Park Addition Maple Park Gardens Maple Park Place Maple Ridge Maple Woods Maplewoods Estates Marimack Farm Mark Iv Martinsville Usa McCaslin Estates McComas Acres McIntyre Heights Meadow at Searcy Creek Meadow Brook Addition Meadow Lake Estates Meadowbrook Meadowbrook Estates Meadowbrook Heights Meadowbrook Manor Meadowbrook Manor North Meadowbrook North Meadows of Auburndale Meadows Of North Brook Meek Acres Michael Arthur Midland Heights Milwaukee Heights Mission Ridge Mistaken Acres Misty Woods Montclair Montebella Moore's Addition Mosby Highlands Mt Vernon Park Nall Nashua Estates New Mark New Mark Crossing New Mark-Willow Farm Newton Ridge NKC 1st Addition NKC Development NKC Development 1st Platt Noah's Landing None Normandy Court North Brook North Church Estates North Creek Village North Hampton North Hills North Lake Meadows North Lakes North Oaks North Park Gardens North Ridge North Star At Auburndale Northaven Northaven East Northaven West Northcrest Northern Heights Northfield Village Northgate Village Northmoor Northridge Northview Court Northview Meadows Northview Place Northview Valley Northwood Hills Northwyck Northwyck Park Nottingham Oak Hill Estates Oak Park Oak Park Manor Oak Tree Oak Valley Oakbrook Oakmont Oakridge Oaks Of North Brook Oakview Oakwood Oakwood Estates Of Kearney Oakwood Forest Orchard Hill Other Out Lots Overland Ridge Park Estates Park Forest Park Hills Park Plaza Park Tower North Park View Manor Parkville Parkville Heights PARKWAY VILLAGE Pembrooke Estates Peters Addition Picture Hills Pine Grove Meadows Pine Grove Pointe Pine Lake Place Liberte Platte Brooke Platte City Platte Hills Platte Pointe Platte Ridge Platte Woods Pleasant Valley Acres Pleasant Valley Estates Poplar Highlands Porter Estates Posthill Prairie Creek Acres Prairie Field Prather Hills Prathersville Presidential Park Prospect Heights Providence Pointe Quail Creek Quail Ridge Rambling Oaks Ranch Villas at Santerra Randolph Corners Randolph Corners North Ravena Gardens Ravenwood Reber Ridge Reedwood Regency Park Reynolds Country Estates Richardson Addition Ridge Valley Ridgefield Ridgewood Estates Riss Lake Riss Lake Meadows Riss Valley River Bend River Hills River Meadows Riverstone Riverwood Rock Creek Rolling Hills Romaine Gardens Romey Hills Rosemont Rosewood Reserve Royal Oaks Running Horse Russell Heights RUSTIC ACRES ADDITION Salem Estates Santerra at Shady Lane Sara's Meadow Schell's Ravena Place Searcy Cove Sentry Acres Seven Bridges Seybold Heights Shelter Estates Sherrydale Estates Sherwood Estates Shoal Creek Valley - The Enclave Shoal Creek Valley The Village Shoal Creek Valley- Preserve Shoalbrook Silverbrooke Somerbrook South Country Club South Village Southbrook Southern Addition Southland Estates Spicer Addition Squire Hills St. Paul Addition Stagners 5th Staley Farms Staley Heights Staley Hills Staley Meadows Steeple Oaks Sterling Meadows Stewart Manor Stone Crossing Stonebridge Stonecrest Stormy Acres Stratford Place Strawberry Hill Suddarth Place Summerset Summit Way Sunnybrook West Sunnyside West Sunnyslope Hills Sunnyview Sunrise East Sunset Hill Addition Sunset Hills Sunset Hills Annex Sunset Woods Sylvan Heights Terrace Gardens The Bluffs The Cliffs of Parkville The Coves The Coves North The Meadows At Greenfield The National The Oaks The Palisades The Park The Preserve at Car. Hill Est. The Ravello The Retreat at Green Hills The Trails The Vintage The Woods The Woods at Creekside Thornhill Thousand Oaks Tiffany Greens Tiffany Lakes Tiffany Place Tiffany Woods at Rose Creek Timber Creek Timber Park Timber Ridge Todd Estates Todd Highlands Townsend Circle Trafalgar Trails of Brentwood Trails Of North Brook Tremont Manor Tudor Flats Tuscany Hills Twin Lakes Urban Heights Valley of Pine Grove Venetian Gardens Village at Greenfield Village North Village Of Oakwood Villas at Tiffany Springs Villas Of Auburndale Villas of North Brook Walnut Creek Walnut Creek Acres Walnut Hills Walnut Manor Waterfall Manor Waterford Weatherby Harbour Weatherby Lake Wellington Park Wesley Court West Ridge at Weatherby Lake West Shore Estates at Riss Lake Westboro Westgate Meadows Weston Westover Commons Westwood Hills Westwood Village Wexford Place White Gates White Tail Pond Wildberry Wildflower Wildwood West Williamsburg Willow Brooke Willow Creek Willow Wood Estates Willow Woods Wilshire Wilshire Estates Wilson Acres Wilsons Addition Winchester Woods Windbrook Hills Windmill Creek Windtree Winnetonka Heights Winnwood Beach Winnwood Gardens Winston Hills Withersfield Wood Hills Woodbrooke Estates Woodbrooke Villas Woodfield Woodhaven Woodland Woodland Creek Woodland Heights Woodland West Woodneath Farms Woods Addition Woods Court Woodsmoke Wyckwood Wyckwood Meadows Wynbrick
All Open Houses
OPEN HOUSE: 2025-08-03 (Sun) OPEN HOUSE: 2025-08-07 (Thu) OPEN HOUSE: 2025-08-08 (Fri) OPEN HOUSE: 2025-08-09 (Sat) OPEN HOUSE: 2025-08-10 (Sun) OPEN HOUSE: 2025-08-12 (Tue) OPEN HOUSE: 2025-08-13 (Wed) OPEN HOUSE: 2025-08-17 (Sun) OPEN HOUSE: 2025-08-18 (Mon) OPEN HOUSE: EXPIRED
All Ownerships
Corporate Relo Estate/Trust Investor Other Private
All Sale Types
1031 Exchange Assumable Bond/Special Buy Down Cash Contract Conventional FHA FmHA Lease Purchase Option To Buy Other Owner May Carry Private Financing Available Triple Net Lease USDA Loan VA Loan
All School Districts
Breckenridge R-I East Platte Excelsior Springs Kansas City Mo Kearney Lawson Liberty North Kansas City North Platte Park Hill Platte County R-III Plattsburg Raymore-Peculiar Smithville West Platte R-II
All High Schools
Dearborn Excelsior Kearney Lawson Liberty Liberty North North Kansas City North Platte Oak Park Park Hill Park Hill South Platte City Platte County R-III Plattsburg Raymore-Peculiar Smithville Staley High School West Platte Weston Winnetonka
All Middle Schools
Antioch Barry Middle Congress Discovery Eastgate Edgerton Excelsior Excelsior Springs Heritage Kearney Lakeland Lakeview Lakewood Lawson Liberty Maple Park New Mark North Platte R-1 Northgate Platte City Platte Purchase Plattsburg Plaza Plaza Middle School Plaza/Congress Plaza/Lakeview Raymore-Peculiar South Smithville South Valley Walden Weston
All Elementary Schools
Alexander Doniphan Angeline Washington Barry Barry Elementary Bell Prairie Briarcliff Camden Point Chapel Hill Chinn Chouteau Clardy Compass Cornerstone Crestview Davidson Dogwood Eagle Heights English Landing Ex Springs Excelsior Fox Hill Franklin Gashland-Clardy Gateway Gracemor Graden Hawthorn Hawthorne Holt Holt/Kearney Hopewell Horizon Kearney Kearney/Holt Kellybrook Lakewood Lawson Lewis Lewis & Clark Lewis&Clark Liberty Liberty Oaks Linden West Line Creek Manor Hill Manor Hills Maple Maplewood Meadowbrook Nash/Foxhill Nashua Nashua/Clar North Platte R-1 Northview Oakwood Oakwood Manor Pathfinder Platte City Intermed Platte Co/R3 Plattsburg Prairie Point Ravenwood Renner Ridgeview Ridgeway Rising Hill Rising Star Schumacher Shoal Creek Siegrist Smithville South East Southeast Southview Southwest Tiffany Ridge Topping Union Chapel Warren Hill Warren Hills West Englewood Weston Westview Winnwood Winwood
All Types
Condominium Half Duplex Other Single Family Residence Townhouse Villa

