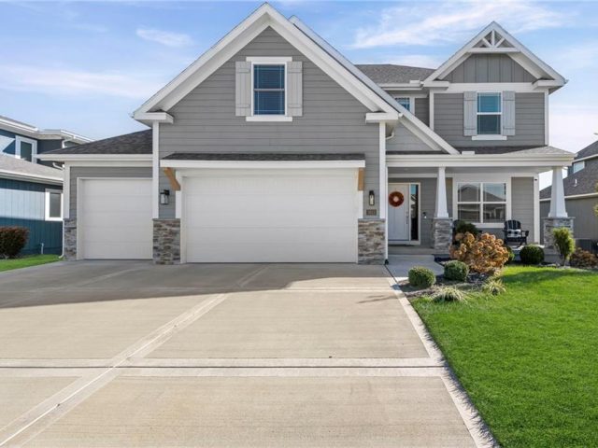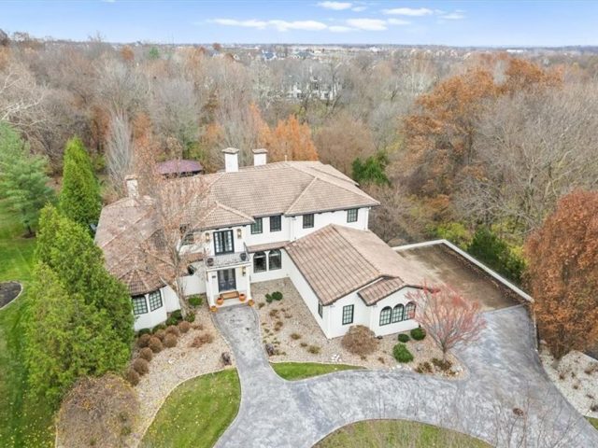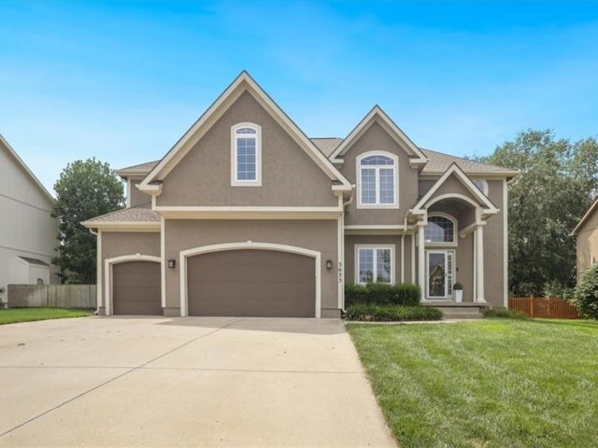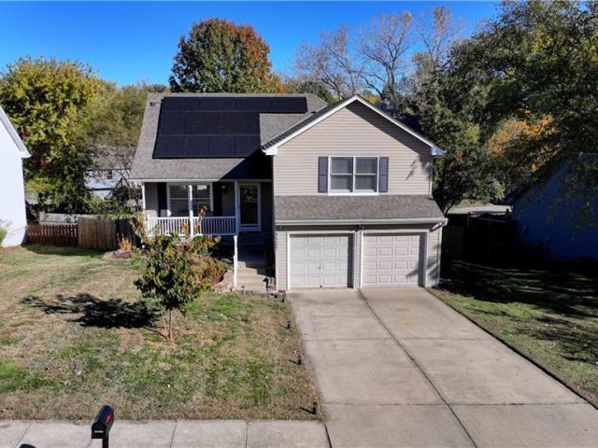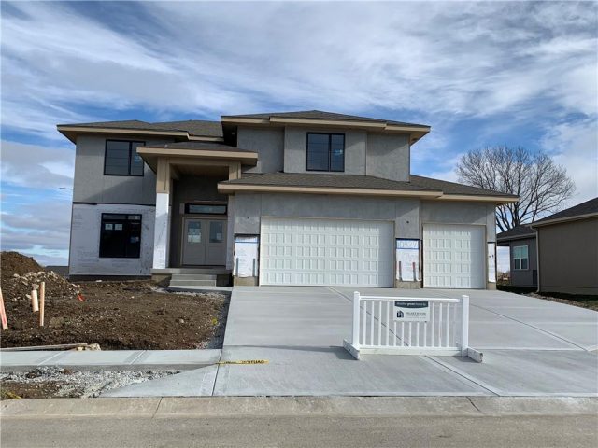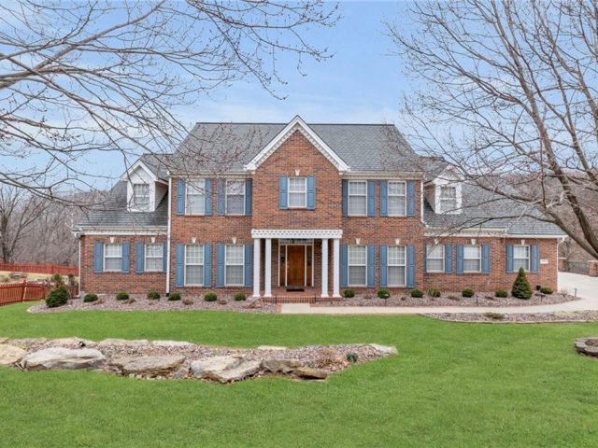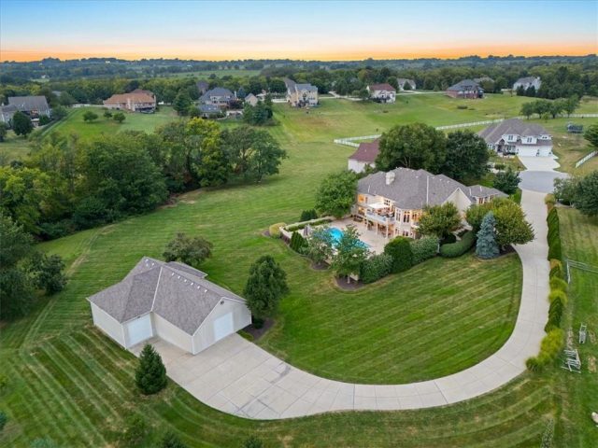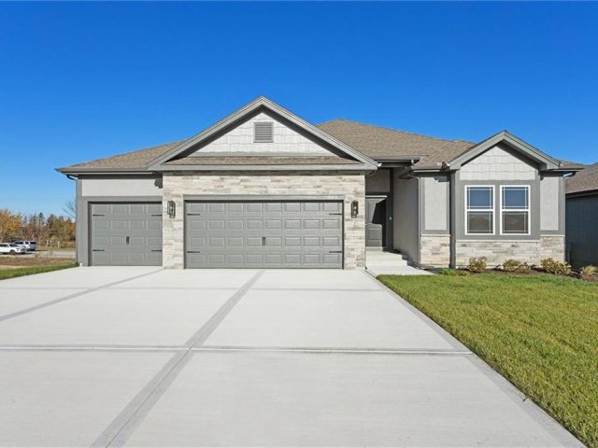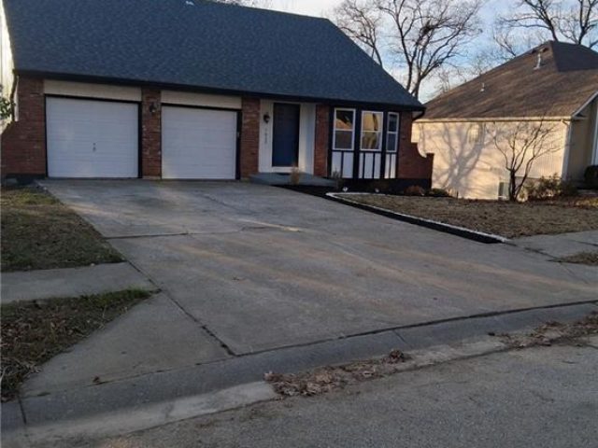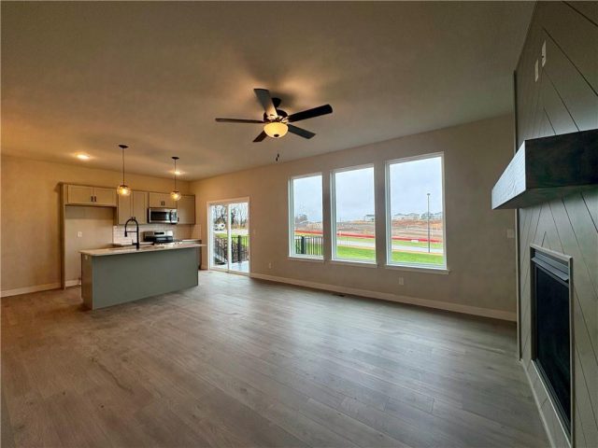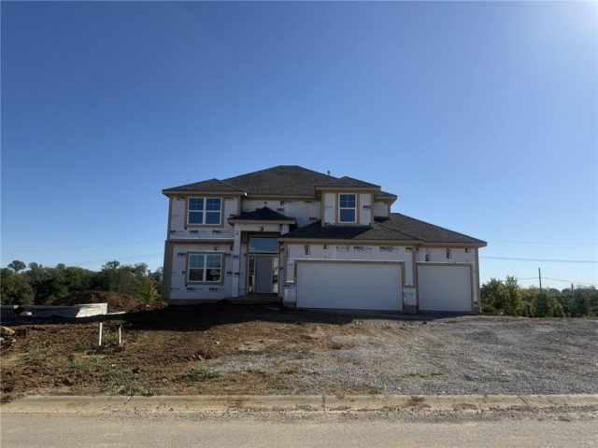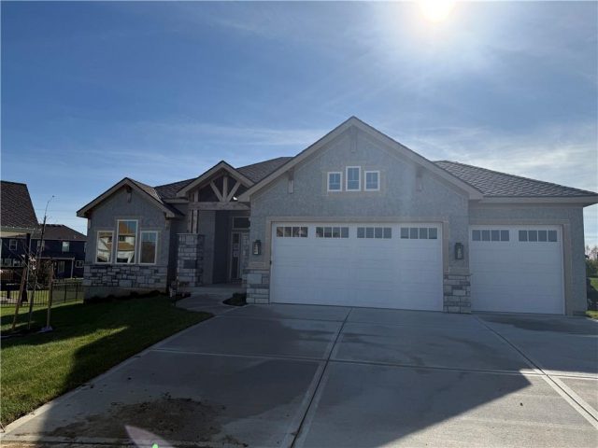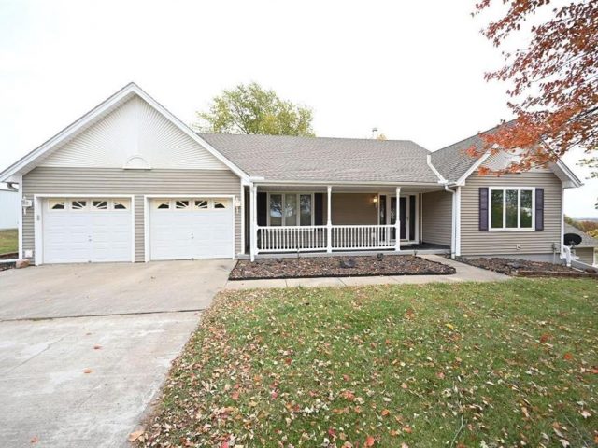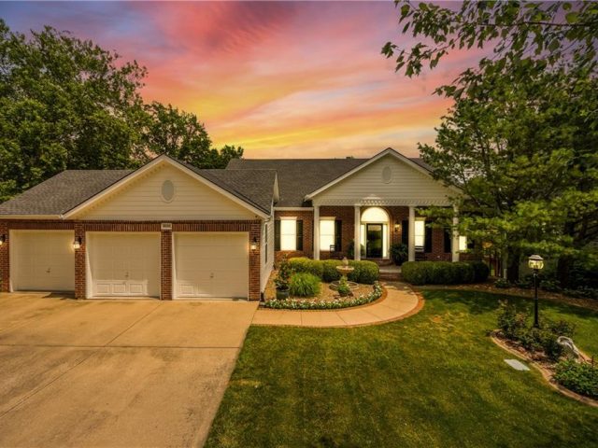Search Property
Kitchen Island (522)
“The Manchester” 2 story plan by Hearthside. Formal Dining/Flex Room, Open Kitchen/Dining/Living Room. Huge kitchen island, Quartz counter tops, tons of cabinet space, wood hood, huge butlers pantry & prep area. Hardwoods on main level, craftsman trim. Flex room & master w/wainscoting. HUGE master suite, barn doors to MBR, tiled floors & shower walls, singled […]
Stunning Shoal Creek Valley Previously Enjoyed Home. Walking distance to Shoal Creek Valley’s amazing Clubhouse (The Gate House).Your Buyers will love this Beautiful Spacious Home. 5 Bedroom 5.1 Bath, 4 Fireplaces, Formal Dining, Kitchen with Vulcan Gas Cooktop and Grill, Bosch Dishwasher, additionally there is a Chef’s Prep Kitchen. Gracious Entry Greets you with Large […]
Welcome to this stunning home in the highly sought-after Northview Place subdivision! Designed with an open floor plan ideal for entertaining, the spacious kitchen seamlessly connects to the dining area and great room, creating a central gathering space for family and friends. The kitchen features abundant cabinetry, granite countertops, a walk-in pantry, and direct access […]
Welcome to 8505 N McDonald Ave—perfectly located in the heart of the Northland and within the highly sought-after, award-winning Park Hill School District. This well-maintained home offers exceptional convenience with quick highway access and proximity to all major shopping, dining, and everyday amenities. Step inside to find a comfortable layout and valuable mechanical upgrades, […]
The Linden by Hearthside Homes, a stunning 2-story design that blends craftsmanship, comfort, and modern style. Located in the Cadence subdivision, this home offers an oversized garage with an extra 10×13 storage area – perfect for all your gear and hobbies. Step into the grand two-story foyer where a den and open staircase welcome you […]
Welcome to this pristine, custom-built, one-owner home, located in a serene neighborhood in Gladstone. This exceptional residence boasts 5 oversized bedrooms, each with walk-in closets, 4 full baths and 3 half baths, offering ample space and luxury for your family’s needs. The main floor is adorned with beautiful Brazilian Teak floors that flow through the […]
Experience tranquility and sophistication in this stunning 1.8-acre estate, ideally located just outside Kearney city limits and less than 30 minutes from downtown Kansas City, MO. Reimagined in 2021 by Portfolio Kitchen & Home, this home blends modern luxury with timeless elegance. Expansive floor-to-ceiling windows fill the main level with natural light while showcasing views […]
The Cameron is a highly sought-after true ranch plan that blends timeless design with modern comfort. Beautiful hardwood floors greet you at the entry and flow seamlessly through the open living, kitchen, and dining areas. The light and airy kitchen features stunning granite countertops, a spacious pantry, and under-cabinet lighting—perfect for both everyday living and […]
Extensively renovated home in Platte Brook North! This is a “must see” property, completely updated with quality and comfort in mind. A true 6 bed 5 full bath layout offers ample space for family and guests. Enjoy all new kitchen cabinets and countertops, plus beautifully updated bathrooms throughout. Extensive updates, including new flooring, fixtures and […]
Step into the Kaya – a beautifully designed two-story home in the sought-after Woodhaven community. This home offers 3 spacious bedrooms, 2.5 bathrooms, and a functional open-concept layout connecting the kitchen, dining, and living areas—ideal for entertaining and everyday living. The kitchen and all bathrooms feature elegant quartz countertops, and durable LVP flooring extends through […]
Introducing The Wynn—a highly sought-after ranch-style home offering true main-level living. This 3-bedroom, 2-bath open-concept floor plan features a spacious kitchen, dining area, and living room with LVP flooring throughout the main living spaces and comfortable carpet in the bedrooms. The well-appointed kitchen includes quartz countertops, a modern tile backsplash, stainless steel appliances, and a […]
Two Story Hawthorne plan. Kitchen with custom painted cabinets, Butler Pantry or Coffee Bar, PLUS Walk-in Pantry. Granite/Quartz standard countertops. Great Room with Fireplace and custom cabinets. Office Space, Play Room or Formal Dining with Double Glass Doors–you choose. Engineered Wood/LVP flooring in Kitchen, Breakfast and Entries standard. Builder upgraded the living room flooring to […]
This stunning, newly built Reverse 1.5 Story home blends modern design with exceptional craftsmanship. Featuring 4 bedrooms and 4 baths, it showcases exquisite details, including rich wood floors, soaring open ceilings, and custom cabinetry throughout. Thoughtfully designed built-ins enhance both style and functionality in the living spaces. The private master suite serves as a serene […]
Beautiful custom home on 38.8 (+/-) acres with a large tiled entry and stunning country views. The main level features a master bedroom with ceiling fan and carpet, plus a master bath with walk-in shower, jetted tub, double vanity, and walk-in closet. The great room includes carpet, a ceiling fan, and a see-through fireplace shared […]
Discover a rare opportunity to own a one-of-a-kind, one-owner custom home on a serene .71-acre lot with partial lake views. Thoughtfully designed and meticulously maintained, this property blends classic architecture with everyday comfort. From the moment you step inside, natural light floods the space through floor-to-ceiling windows and transoms, highlighting soaring 12-foot ceilings, wide 6-inch […]

