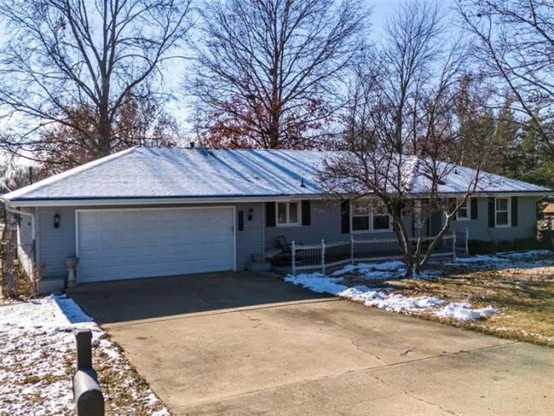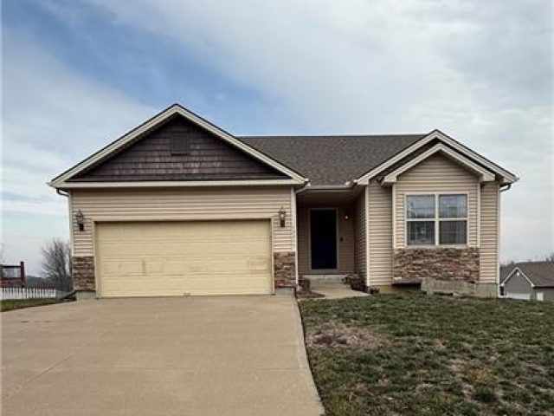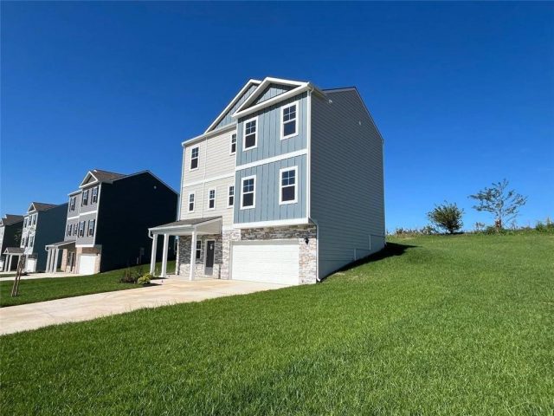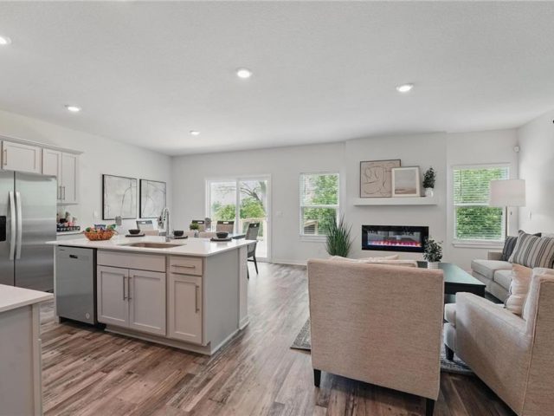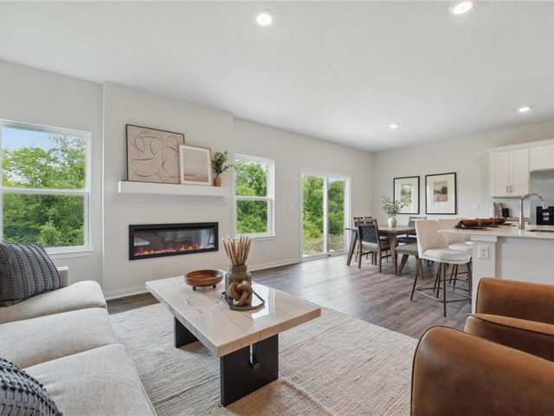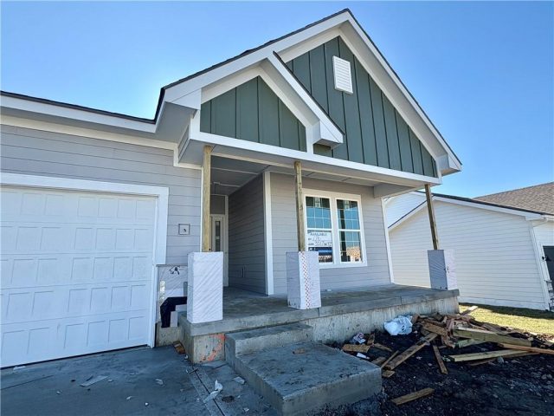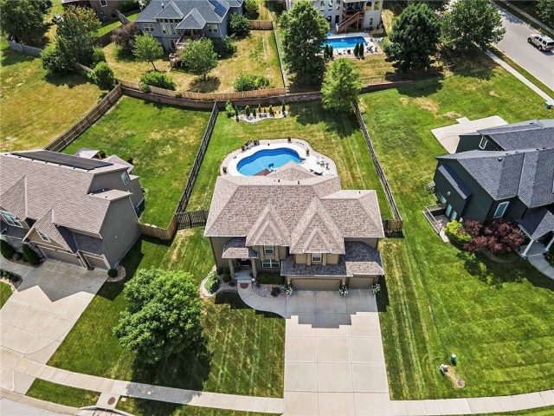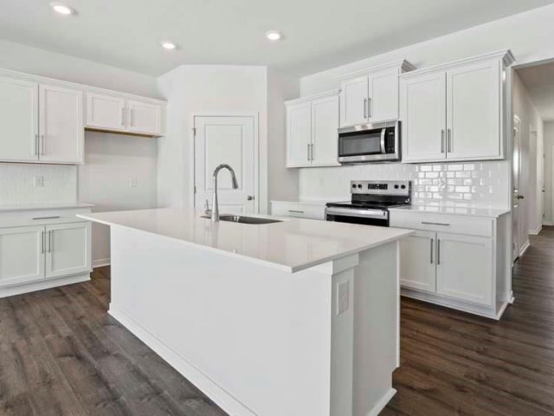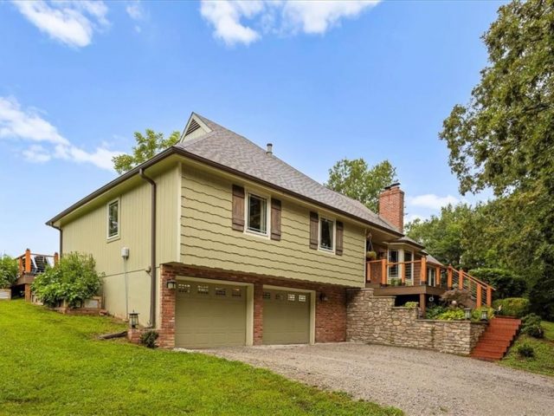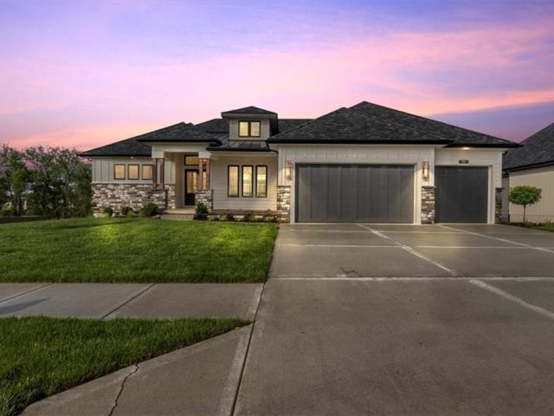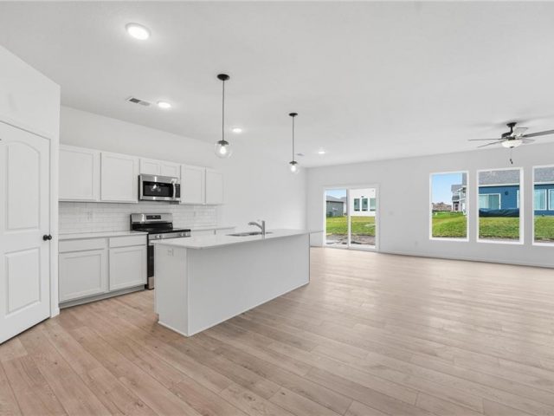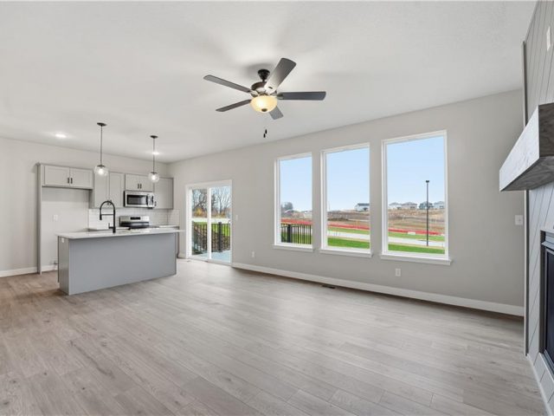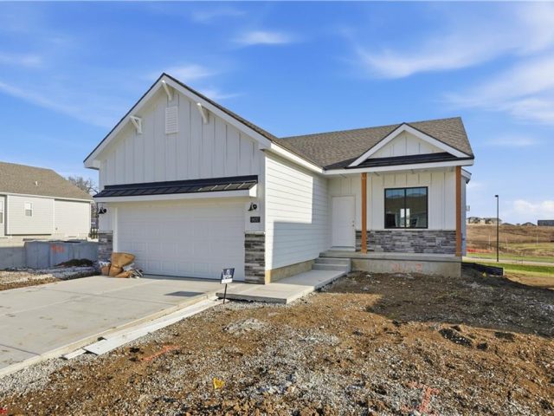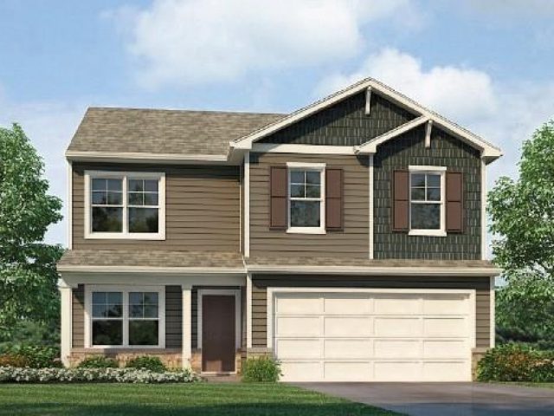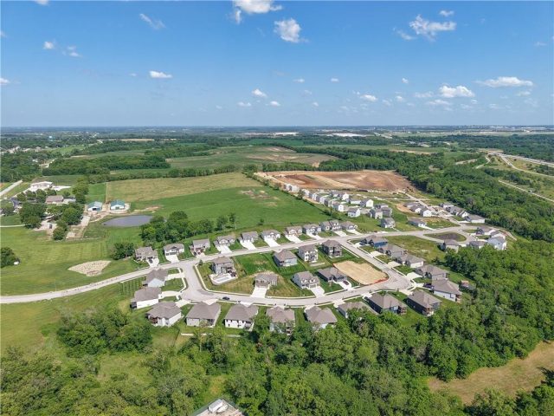Search Property
Kitchen Island (477)
Enjoy the comfort and convenience of true one level living in this expansive ranch home offering plenty of square footage and oversized rooms throughout. Inside, you’ll find two large bedrooms that provide generous space to relax and unwind. The bright and open kitchen features a large island, abundant storage, and lots of workspace that make […]
Simplify your lifestyle with this comfortable main-level living RANCH on a desirable corner .31 acre lot. Thoughtfully designed for ease and convenience, the open kitchen flows into the living room-ideal for everyday living or hosting without the need for stairs. The primary suite is privately located on its own side of the home and features […]
Contemporary Style, Timeless Appeal in the Hillman at Windmill Creek Ask Listing Agent, Stacy Steffen, about Builder Incentives and Closing Cost Opportunities 816-394-1075 These won’t last long and have the Best Warranties in the business!! Peace of mind + New Construction Call Today!! The Hillman by D.R. Horton is a raised two-story plan chosen for […]
Come tour 2609 Mercer Lane in Windmill Creek! The Harmony is a ranch plan featured at Windmill Creek. This is a spacious and modern home designed with open-concept living carefully considered throughout. This home features three bedrooms, two bathrooms, finished basement and a two-car garage. An inviting foyer greets you upon entering and […]
Modern Ranch Living, Contemporary Style, Timeless Appeal in the Harmony at Windmill Creek Ask Listing Agent, Stacy Steffen, about Builder Incentives and Closing Cost Opportunities 816-394-1075 These won’t last long and have the Best Warranties in the business!! Peace of mind + New Construction Call Today!! The Harmony by D.R. Horton is a spacious ranch […]
PREMIUM LOT BACKING TO TREES, GREENSPACE & WALKING TRAILS Experience the perfect blend of privacy, nature, and modern living in this beautifully designed home, ideally situated on one of the community’s most desirable lots—backing to mature trees, greenspace, and scenic walking trails. The main level features a dedicated home office, ideal for remote work or […]
Stunning Two Story with updates throughout including New AC and Furnace installed in 2024, Exterior Painted in 2023, and Re-Insulated Attic! Offering plenty of space for entertaining family and friends with an open main floor plan and great backyard with a heated in-ground pool and large patio space. Walk in through the front entry and […]
Elegant Main-Level Living, Contemporary Style, Timeless Appeal in the Chatham at Windmill Creek Ask Listing Agent, Stacy Steffen, about Builder Incentives and Closing Cost Opportunities 816-394-1075 These won’t last long and have the Best Warranties in the business!! Peace of mind + New Construction Call Today!! The Chatham by D.R. Horton is a thoughtfully designed […]
New Price – $775,000! Welcome to an exquisite country retreat that offers a blend of modern comfort with serene country living. It is a beautiful 1.5 story home nestled on 8+ acres that backs up to an open field and is surrounded by oak, maple, and walnut trees. The home is set back from the […]
SYLER CONSTRUCTION Offers This Quality Open Concept Plan*Perfect for Family Living and Entertaining*Exceptional Trim Package*Large Windows Provide Abundant Natural Light*Kitchen Brings you Custom Cabinetry*For the wine enthusiast Custom-built glass enclosed Wine Storage(A Dramatic Backdrop Displaying Your Collection) *Terrace Level Walkout Features a Wet Bar*Game Area*Family Room*Two Bedrooms*Abundant Storage*Excellent Golf Views!
“Ask about our $10,000 buyer incentive—use it toward closing costs, rate buy-down, or select upgrades! Must close by year-end.” MOVE IN READY! Discover the perfect blend of modern design and comfort in The Harrington by Ashlar Homes. This stunning 4-bedroom, 2.5-bath home features an inviting open-concept layout, ideal for entertaining and a 3 Car […]
“Ask about our $10,000 buyer incentive—use it toward closing costs, rate buy-down, or select upgrades! Must close by year-end.” MOVE IN READY! Step into the Kaya – a beautifully designed two-story home in the sought-after Woodhaven community. This home features 3 spacious bedrooms, 2.5 bathrooms, and a functional open-concept layout connecting the […]
$10,000 BUYER INCENTIVE ON SELECT UPGRADES, CLOSING COST OR RATE LOCK BUYER DOWN ON SELECT MOVE IN READY HOMES. Discover the Wynn – a popular ranch-style home offering main-level living with an unfinished Daylight basement for future expansion. This 3 Bedroom, 2 Bath, open-concept layout features a spacious kitchen, dining, and living […]
***TALK TO AGENT ABOUT CLOSING COST OPTIONS ***Bellamy floorplan is a 2 Story home with a HUGE Primary Suite with 2 walk-in closets!!! This 4-bedroom, 2.5-bathroom home also has a flex room on the main level that would make a great office or playroom. Kellybrook is located in North Kansas City and is part of […]
Contemporary Style, Timeless Appeal in the Hillman at Windmill Creek Ask Listing Agent, Stacy Steffen, about Builder Incentives and Closing Cost Opportunities 816-394-1075 These won’t last long and have the Best Warranties in the business!! Peace of mind + New Construction Call Today!! The Hillman by D.R. Horton is a raised two-story plan chosen for […]

