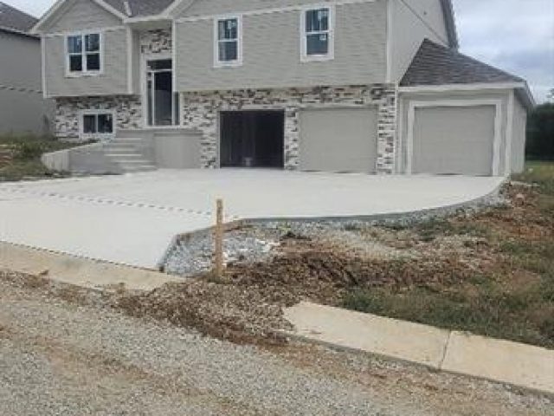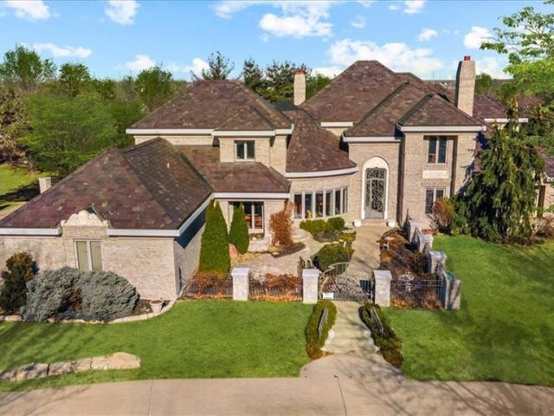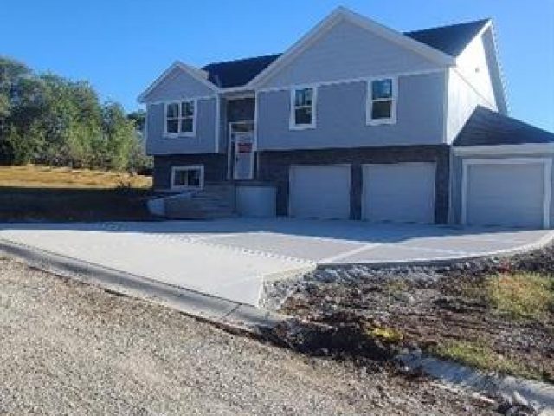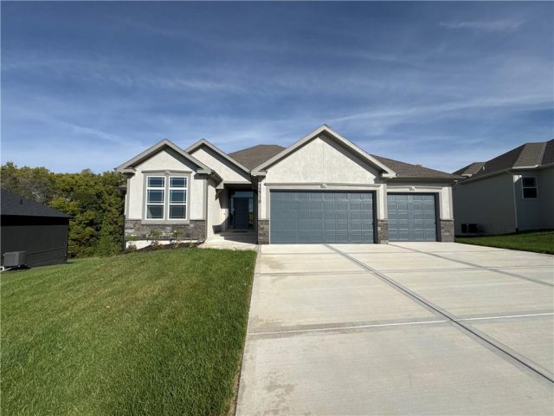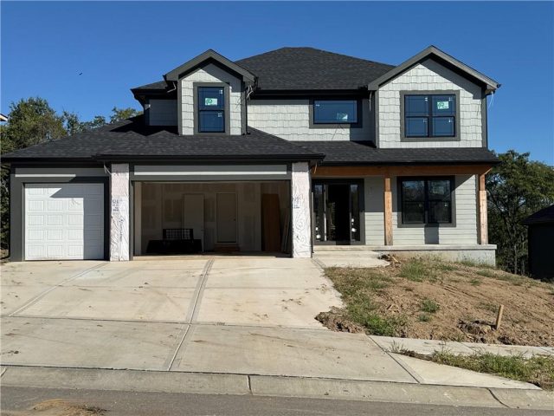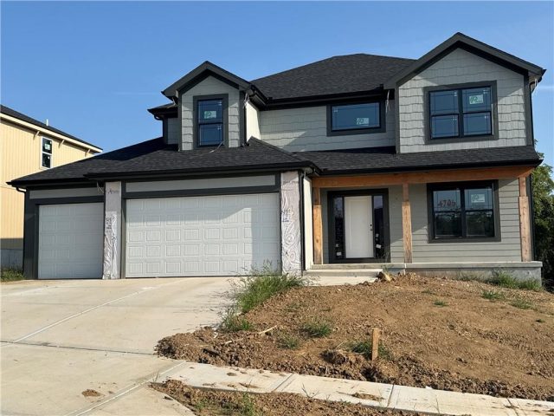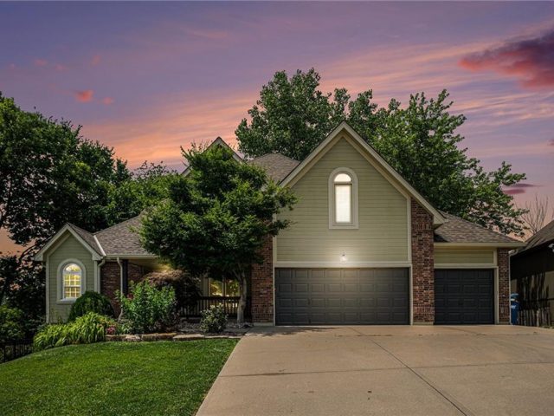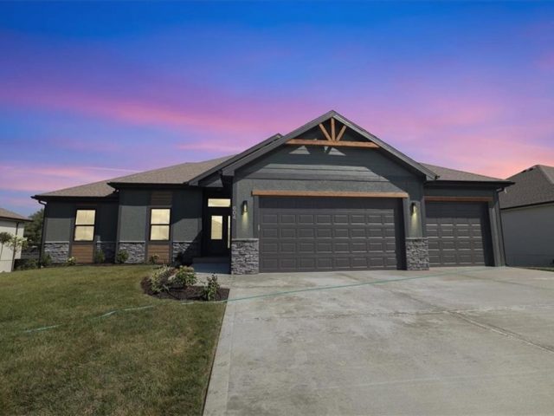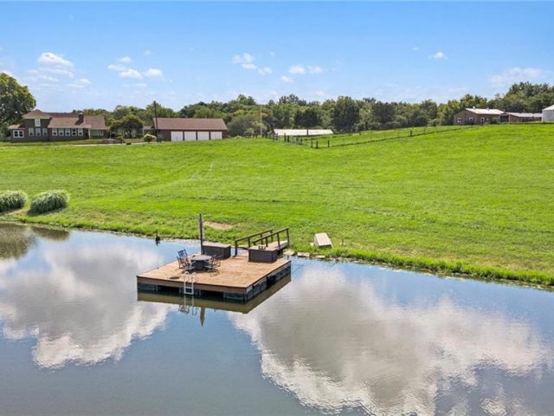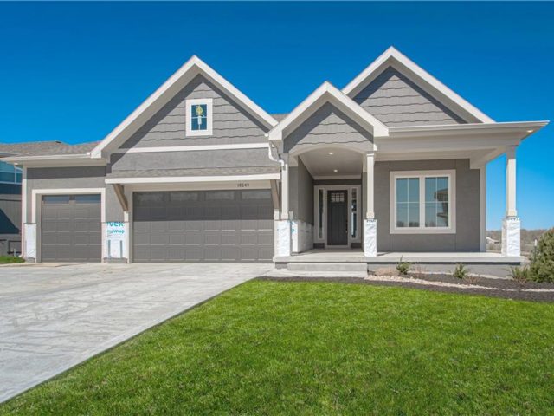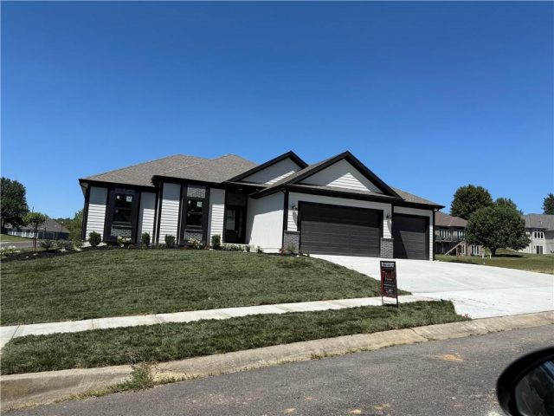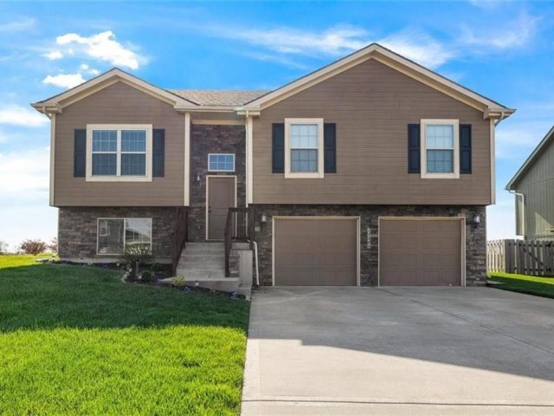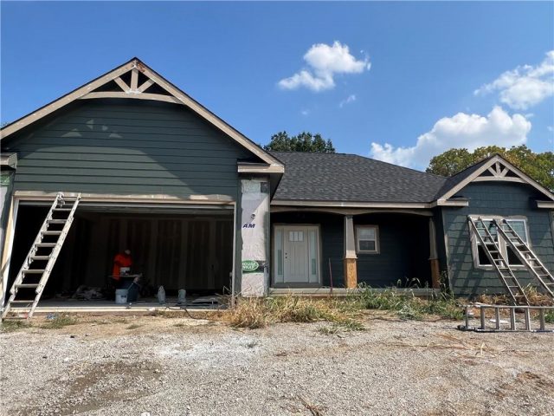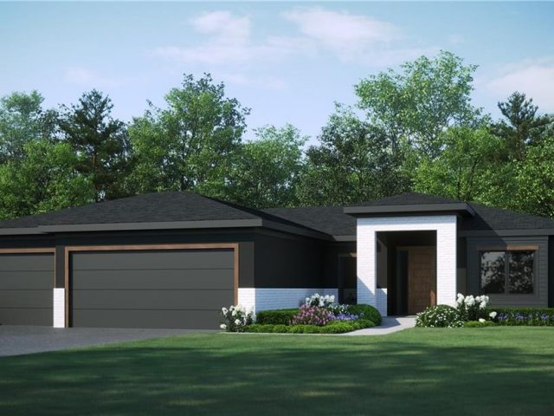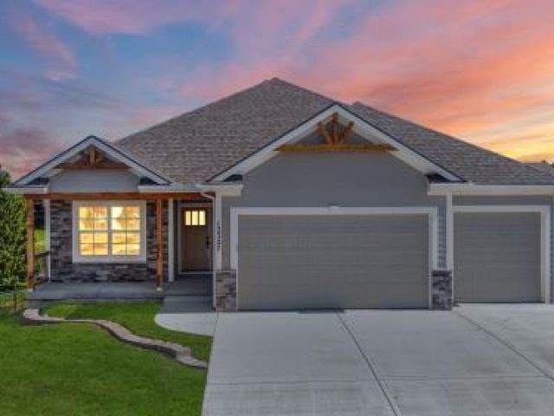Search Property
Custom Cabinets (260)
Stunning Custom Home with Modern Features and Inviting Spaces Welcome to your dream home! This exquisite property showcases an open floor plan, ideal for both entertaining and everyday living. The elegant kitchen boasts pristine white granite countertops, custom cabinets, and stainless steel appliances, all seamlessly flowing into the spacious living area centered around a beautiful […]
SECURITY AND SUSTAINABILITY*Stylish 1.5 Story Home greets you with Secured Entry*Winding Staircase*Styled with Faust Wrought Iron*Lobmeyr Chandelier*Two-Story Floor to Ceiling Windows in Great Room*Burmise Granite Flooring*5 Fireplaces*Private Secured Office*Multiple ‘SAFE ROOMS’*Professionally Designed and Engineered Incorporating Construction with Iron Beams, Metal Studs, Steel Plates (See Construction Pics in Supplements)Wrapped in king Brick, Purple Vermont Slate […]
Stunning Custom Home with Modern Features and Inviting Spaces Welcome to your dream home! This exquisite property showcases an open floor plan, ideal for both entertaining and everyday living. The elegant kitchen boasts pristine white granite countertops, custom cabinets, and stainless steel appliances, all seamlessly flowing into the spacious living area centered around a beautiful […]
The Klippenstein By Pro Builders is a 3 bedroom 2 bath Open Concept True Ranch plan that offers Space and Stunning Craftsmanship thru out the build. Upon entry you will notice the tall ceilings and large living space that flows into the amazing Kitchen with Custom cabinets (Builder Specializes In and has his own Cabinet […]
CHECK OUT ONE OF OUR NEW PLANS/ OAKMONT 2 ..THIS HOME BACKS TO Greenway. HARDWOODS IN ENTRY, & KITCHEN, GRANITE COUNTERTOPS IN KITCHEN & ALL BATHROOMS, ALL BATHROOMS HAVE TILE, STONE FIREPLACE, COVERED DECK, Built ins in Great Room, BUTLER’S PANTRY, WALK-IN PANTRY, AND MUCH MORE UPGRADES. FUTURE POOL & REMAINING WALKING TRAIL IN PHASE […]
This spacious 5-bedroom, 4-bath home offers comfort and style throughout. Featuring a main-level bedroom, formal dining room, walk-in pantry, and open living spaces, it’s designed for both everyday living & entertaining. High-end finishes include wood flooring, granite countertops, and tile in every bathroom. With a 3-car garage, plenty of storage, and peaceful views backing to […]
Stunning 1.5-Story Home in Sought-After Claywoods Subdivision This impeccably maintained 1.5-story residence in the desirable Claywoods subdivision offers elegant living with thoughtful upgrades throughout—no detail has been overlooked. With its southern-facing exposure, natural light pours into the home, highlighting its refined finishes and spacious design. Step inside to find new carpet and fresh […]
BUILDER MODEL CLOSE OUT!!! $20,000 credit towards buyers closing costs, buy down options (with lender approval) or use towards upgrades. ALL SELECTIONS HAVE BEEN MADE AND HOME IS NEAR COMPLETION. The Silverthorne 2.0 is a spacious 4 bedroom/3bathroom reverse 1.5 story with finished basement with so much room for entertaining. Real hardwood floors, vaulted ceilings […]
This gated property offers a unique blend of tranquility and modern living, situated on 29 picturesque acres with breathtaking views, including a 6-acre pond. The landscape features rolling hills and a variety of fruit trees, including apple, cherry, plum, pear, and peach. The equestrian enthusiast will appreciate the 7-stall horse barn equipped with electricity, a […]
This beautifully designed 4-bedroom, 3-bathroom home offers over 3,500 square feet of luxurious living space, blending high-end upgrades with everyday functionality. From the moment you enter through the impressive 8-foot double front doors, you’ll be welcomed by the warm elegance of engineered hardwood flooring and custom trim details throughout the main level. The heart of […]
The Silverthorne 2.0 is a spacious 4 bedroom/3bathroom reverse 1.5 story with finished basement with so much room for entertaining. Real hardwood floors, vaulted ceilings and a huge pantry! Upgraded windows Beautiful covered deck and LL walks out to your covered patio overlooking your treed lot. Dont miss your chance on this one! Still time […]
OPEN SPACIOUS floor plan ready for you to come and make this house a home. Beautiful Kitchen features custom cabinetry, Kitchen island, granite counters, stainless steel appliances, hardwood floors throughout with open concept dining, great room and kitchen! Fireplace in great room with beautiful mantle. Large master features attached en suite, dual vanity, pocket door, […]
Large lot with no home immediately behind you. The Sapphire plan boasts easy one level living in a quiet neighborhood. 3 bedrooms/2 bathrooms/3 car garage with full unfinished basement. Listing agent is related to seller. Information is deemed reliable but is not guaranteed and should be verified. This is the last home in the neighborhood […]
Build Job by McBee Custom Homes. The Jewel Floorplan as a Ranch with unfinished basement. 3 Bedrooms and 2 full baths on the main level. No carpet on main level, all white oak hardwood and tile.
Our Molly Floorplan is a Remarkable reverse 1.5 features a true front porch, 11′ vaulted ceilings, large hidden walk in pantry, tons of natural light and a covered deck, great for summer nights! Kitchen comes with stainless steel appliances and a large granite kitchen island. Large master suite with double vanity, walk in shower and […]

