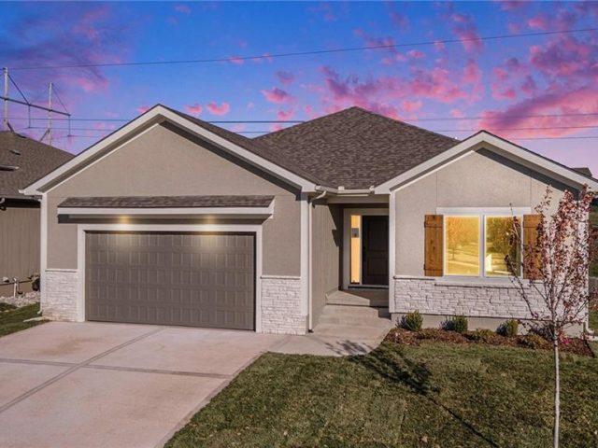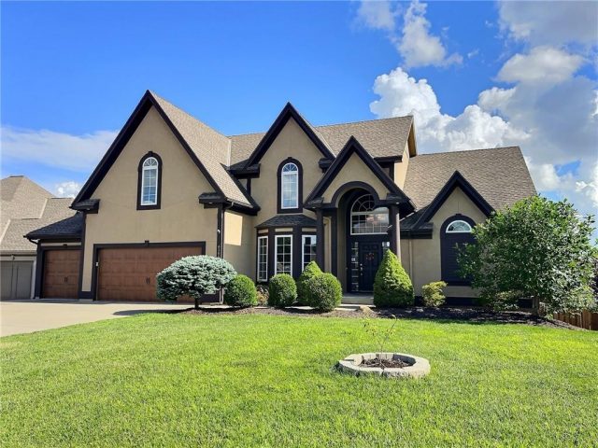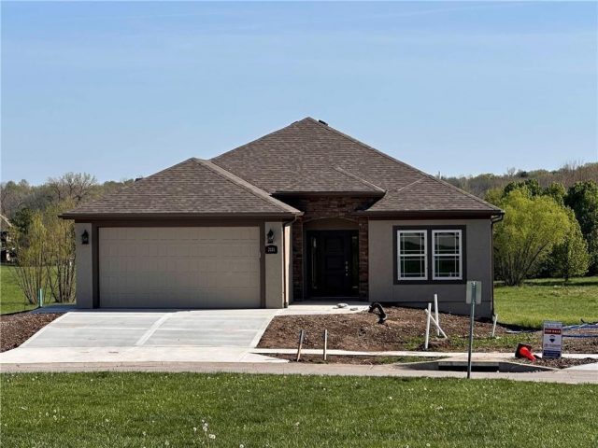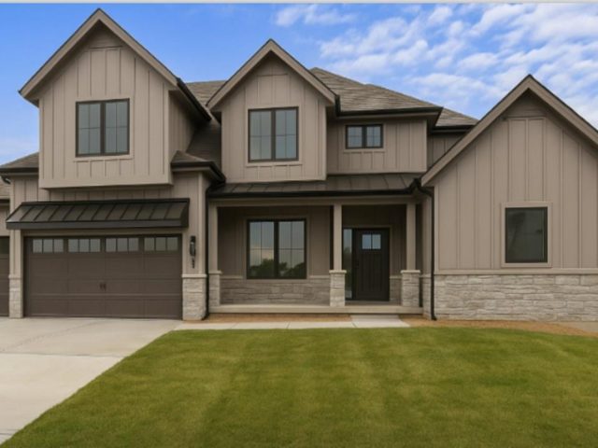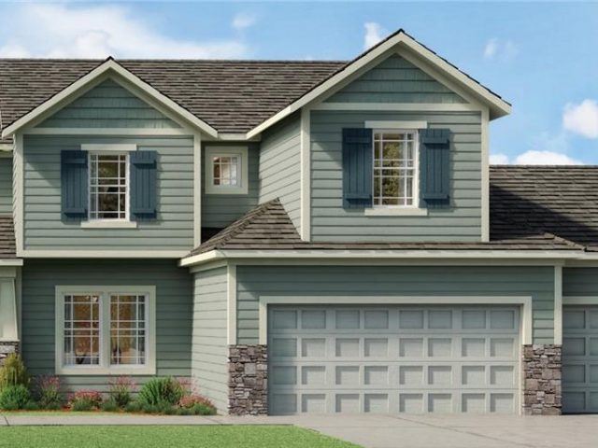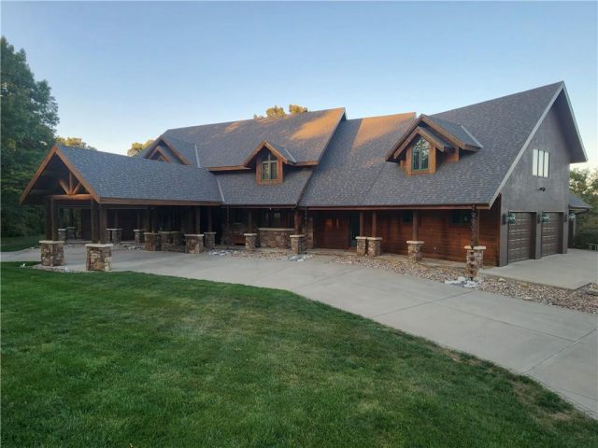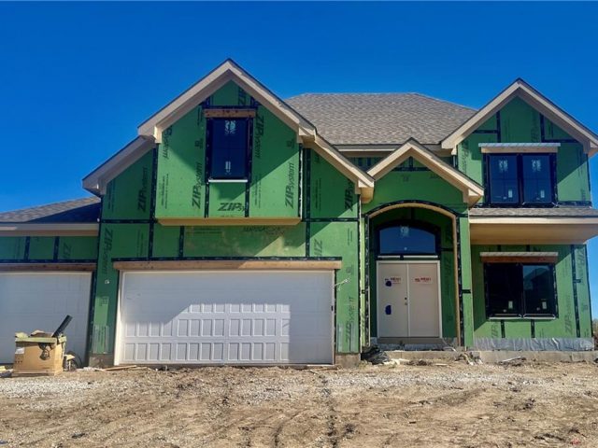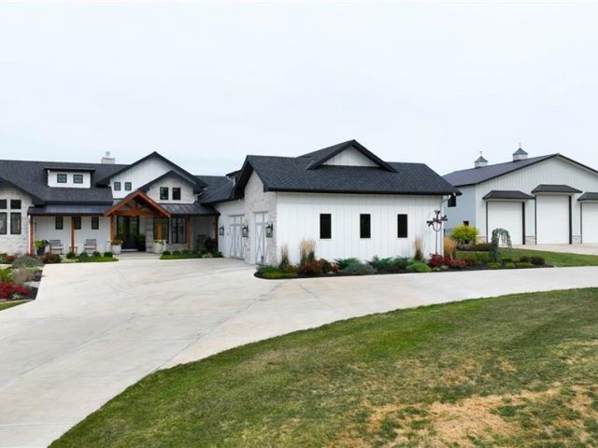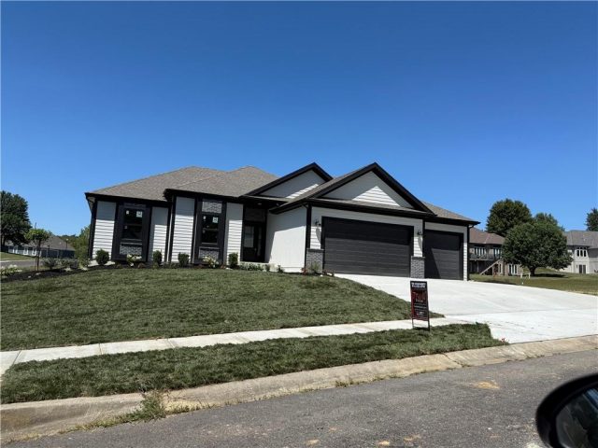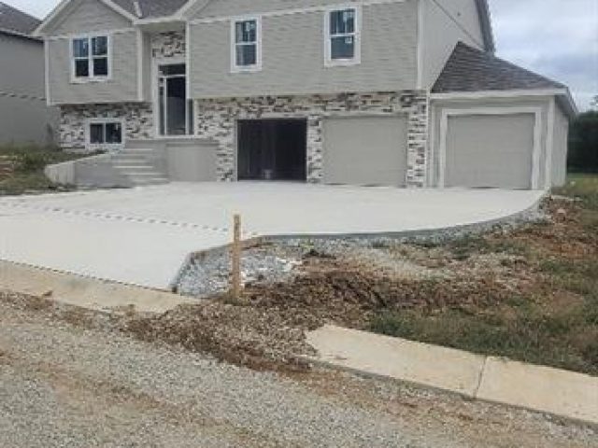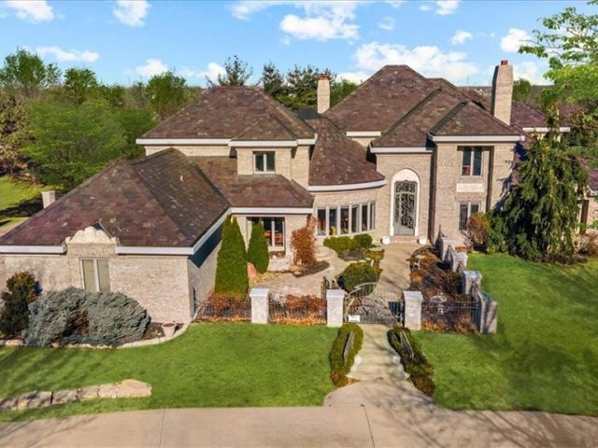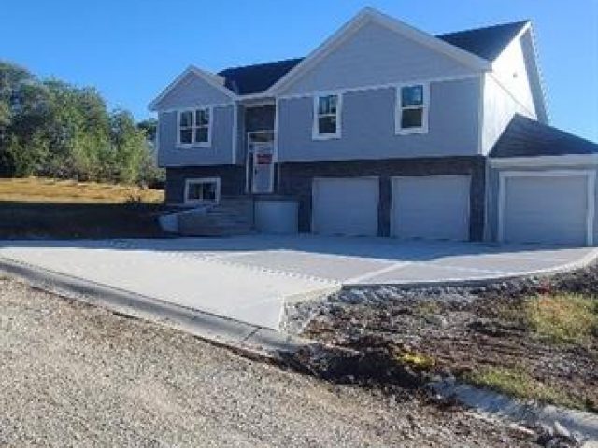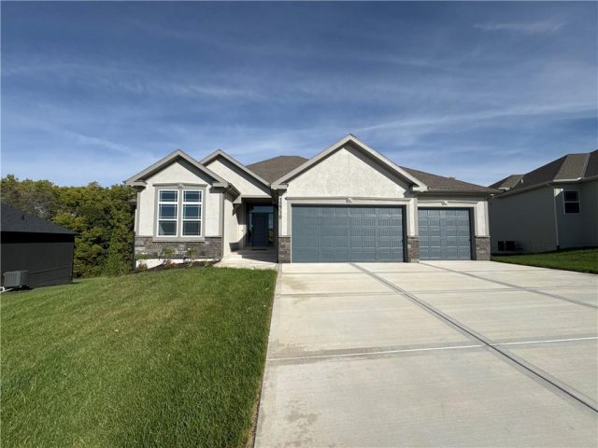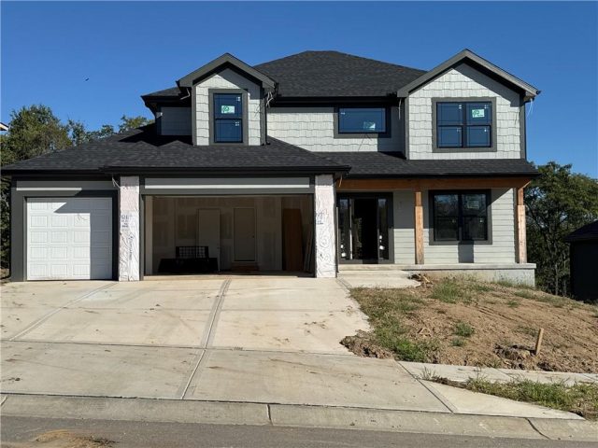Search Property
Custom Cabinets (255)
Move-in ready! The Monroe is a brand-new maintenance-provided detached villa that combines comfort, function, and effortless style. This thoughtfully designed ranch plan offers 3 bedrooms, 2.5 baths, and 2,000 square feet on the main level, with a massive unfinished basement ready for future expansion. The open kitchen is a chef’s dream with abundant cabinetry, quartz […]
Welcome to 6505 N. Spruce Avenue in the highly sought-after Carriage Hills Estates! This spacious home offers over 4,600 square feet of comfortable living, featuring five generous bedrooms and four and a half baths. The main floor includes a luxurious primary suite with a jetted tub and oversized shower, plus convenient main-level laundry. The bright, […]
Another beautiful villa built by Syler Construction. The Lynn “A” plan will be finished late spring 2026. The villa will have an extra 4 foot depth garage for you to store the boat or trailer if you like. Oak floors on the main level living area such as the entry, great room, kitchen, pantry and […]
The Audrey Plan. This 1.5-story home in the sought-after Thousand Oaks community offers 4 bedrooms, 3 full bathrooms and one half bathroom, and a highly desirable main-floor primary suite. Hardwood floors extend into the primary, where you’ll also find custom built-ins and a walk-in closet designed for organization. A built-in bench in the laundry room […]
Aspen Homes – the Birch II sits on homesite 59 in Homestead Hills and is on culdesac with a walkout lot. The Birch II – a stunning 5-bedroom, 2-story home! Upon entering, you’re greeted by a beautifully trimmed flex room that can serve as a formal dining area, home office, playroom, or whatever fits your […]
Beautiful rustic lodge home on 11 wooded acres. Exposed log pole and tongue and groove pine ceilings giving a lpg cabin feel. Knotty pine cabinets and trim throughout the home. Come see this tranquil rustic retreat. If interested, ask for a tour of the property in the utility vehicle. Owner agent.
Welcome to the Belmont II by IHB Homes – a thoughtfully crafted two-story home where comfort meets style. From the moment you step through the elegant double front doors, you’ll feel right at home. The spacious foyer welcomes you with a formal dining room. At the heart of the home, a light-filled living room with […]
Virtually new custom designed and built home featuring soaring ceilings, wood beams, & tons of windows offering natural light throughout. Resort style backyard oasis w/heated inground pool, waterfalls, fire bowls, firepit, covered deck & patio, & metal fence. Open main floor living w/floor to ceiling fireplace, custom cabinetry, oversize center island, walk-in pantry, high end […]
Award-winning plan! Absolutely lovely Homes By Chris, reverse 1-1/2 story. Quality throughout! 1Parker plan with walk-out lower level on treed lot. Primary bedroom suite w/ laundry in closet. Second bedroom on main level! Great room with Fireplace and views of trees. Blinds throughout! Security system! Terrific kitchen with fabulous, upscale appliances (including fridge), commercial-type hood, […]
Come and make this house your HOME!!! The builder is running a Fall Special on this one and is offering and $20,000 incentive to use your way! Use towards buyers closing costs, take off of purchase price, Lender buy downs (if you qualify with lender), or use towards upgrades on home. Ask your listing agent […]
Stunning Custom Home with Modern Features and Inviting Spaces Welcome to your dream home! This exquisite property showcases an open floor plan, ideal for both entertaining and everyday living. The elegant kitchen boasts pristine white granite countertops, custom cabinets, and stainless steel appliances, all seamlessly flowing into the spacious living area centered around a beautiful […]
SECURITY AND SUSTAINABILITY*Stylish 1.5 Story Home greets you with Secured Entry*Winding Staircase*Styled with Faust Wrought Iron*Lobmeyr Chandelier*Two-Story Floor to Ceiling Windows in Great Room*Burmise Granite Flooring*5 Fireplaces*Private Secured Office*Multiple ‘SAFE ROOMS’*Professionally Designed and Engineered Incorporating Construction with Iron Beams, Metal Studs, Steel Plates (See Construction Pics in Supplements)Wrapped in king Brick, Purple Vermont Slate […]
Stunning Custom Home with Modern Features and Inviting Spaces Welcome to your dream home! This exquisite property showcases an open floor plan, ideal for both entertaining and everyday living. The elegant kitchen boasts pristine white granite countertops, custom cabinets, and stainless steel appliances, all seamlessly flowing into the spacious living area centered around a beautiful […]
The Klippenstein By Pro Builders is a 3 bedroom 2 bath Open Concept True Ranch plan that offers Space and Stunning Craftsmanship thru out the build. Upon entry you will notice the tall ceilings and large living space that flows into the amazing Kitchen with Custom cabinets (Builder Specializes In and has his own Cabinet […]
CHECK OUT ONE OF OUR NEW PLANS/ OAKMONT 2 ..THIS HOME BACKS TO Greenway. HARDWOODS IN ENTRY, & KITCHEN, GRANITE COUNTERTOPS IN KITCHEN & ALL BATHROOMS, ALL BATHROOMS HAVE TILE, STONE FIREPLACE, COVERED DECK, Built ins in Great Room, BUTLER’S PANTRY, WALK-IN PANTRY, AND MUCH MORE UPGRADES. FUTURE POOL & REMAINING WALKING TRAIL IN PHASE […]

