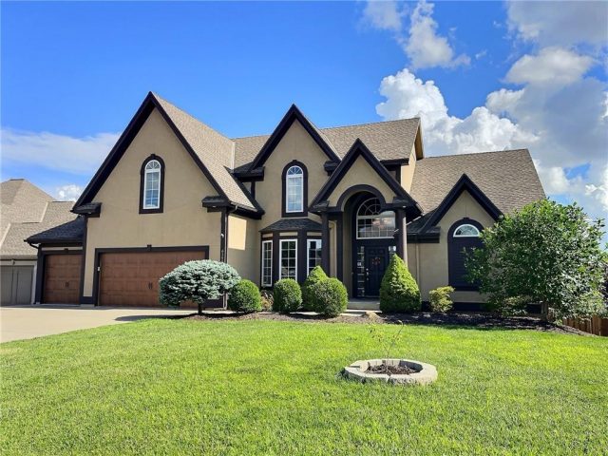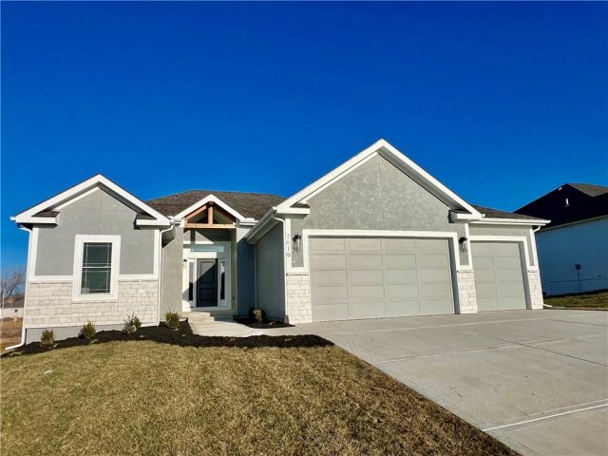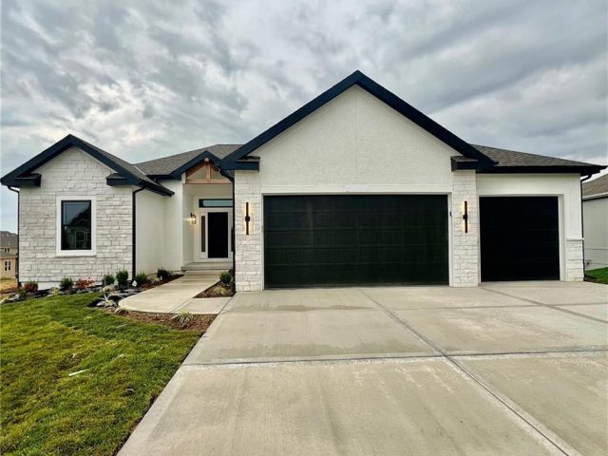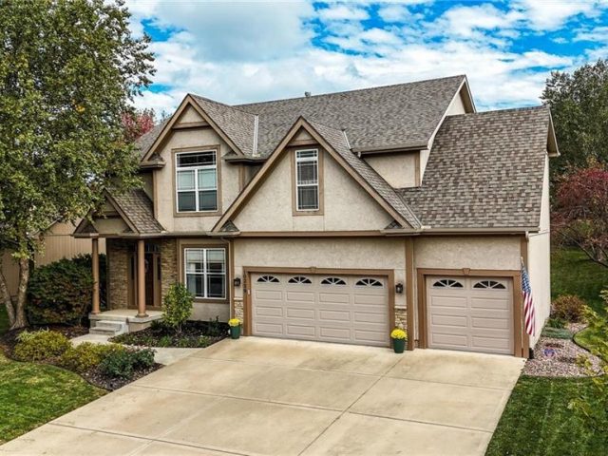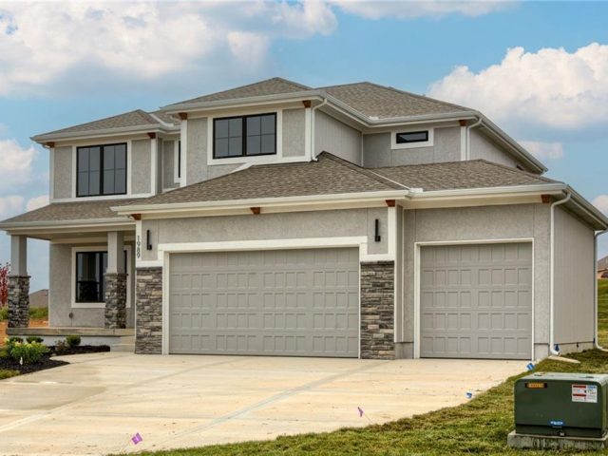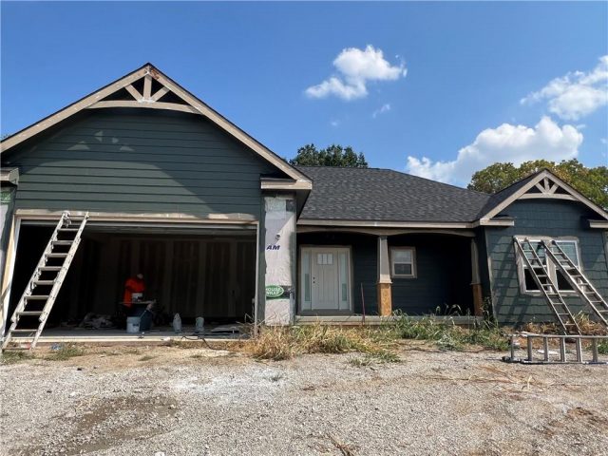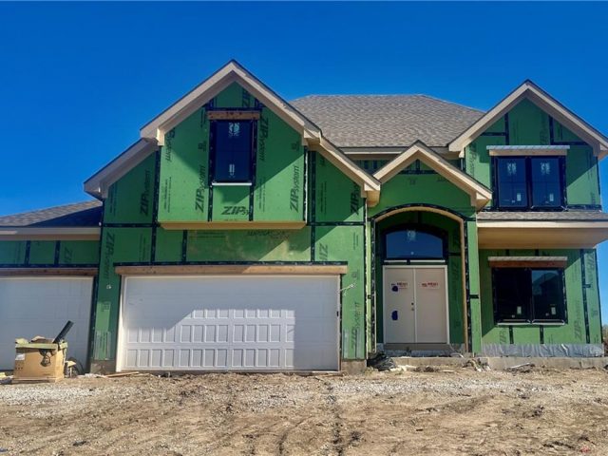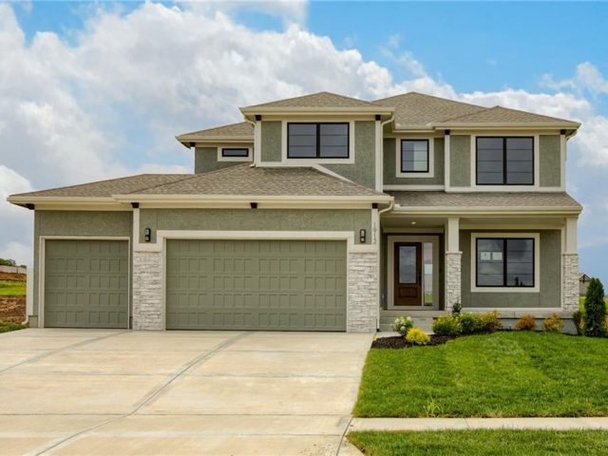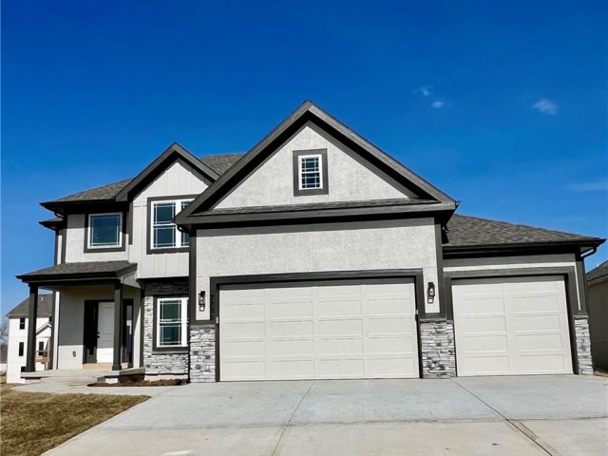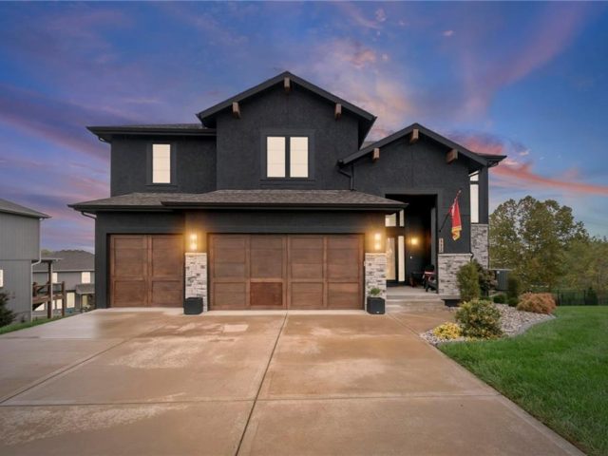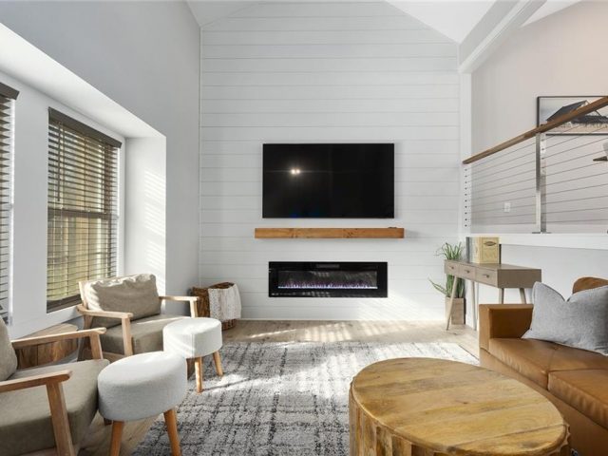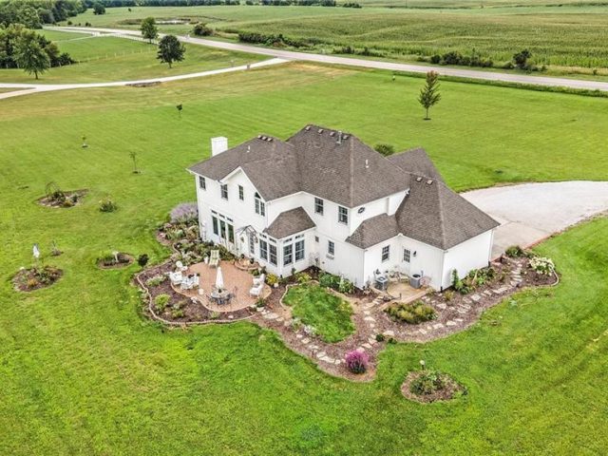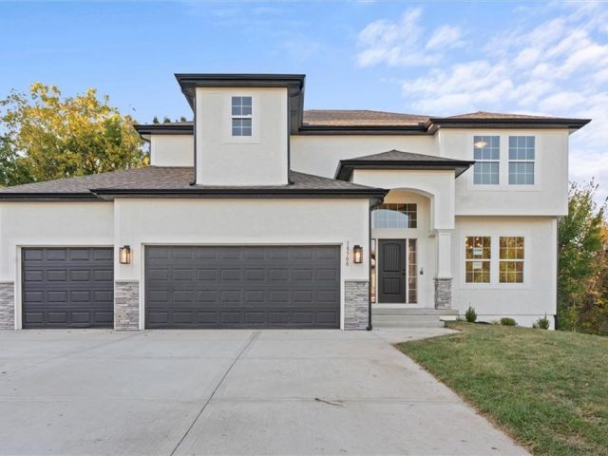Search Property
Custom Cabinets (253)
Welcome to 6505 N. Spruce Avenue in the highly sought-after Carriage Hills Estates! This spacious home offers over 4,600 square feet of comfortable living, featuring five generous bedrooms and four and a half baths. The main floor includes a luxurious primary suite with a jetted tub and oversized shower, plus convenient main-level laundry. The bright, […]
* Foundation Stage as of 10/30* February / March Finish * Welcome to the Mariah Plan – 4 Bedroom STUNNING Reverse in the beautiful Homestead Hills! **Some pictures could be from another home with the same floor plan and may or may not depict upgrades not featured in this home.** **Finishes stated could change without […]
**Foundation Stage as of 11/11** February / March Finish **Welcome to the GORGEOUS Mariah Plan, 4 Bed stunning Reverse in the beautiful Homestead Hills!** **Some pictures could be from another home with the same floor plan and may or may not depict upgrades not featured in this home.** **Finishes stated could change without notice!**
Located in the highly sought-after Hawksbury subdivision, this beautiful two-story home offers 4 bedrooms and 4.5 bathrooms in a well-designed layout. Situated within the Platte County R-III School District, the home is conveniently located near shopping and dining and just a quick golf cart ride to Tiffany Greens Golf Course. The main level features […]
MOVE-IN READY! The Sycamore by Hearthside Homes. Modern comfort meets everyday functionality in this beautifully finished 2-story home by Hearthside Homes. The light-filled kitchen is the heart of the home, where large windows over the sink fill the space with natural light that pours across the hardwood floors. A spacious island, quartz countertops, walk-in pantry, […]
Large lot with no home immediately behind you. The Sapphire plan boasts easy one level living in a quiet neighborhood. 3 bedrooms/2 bathrooms/3 car garage with full unfinished basement. Listing agent is related to seller. Information is deemed reliable but is not guaranteed and should be verified. This is the last home in the neighborhood […]
Welcome to the Belmont II by IHB Homes – a thoughtfully crafted two-story home where comfort meets style. From the moment you step through the elegant double front doors, you’ll feel right at home. The spacious foyer welcomes you with a formal dining room. At the heart of the home, a light-filled living room with […]
MOVE-IN READY! The Sycamore by Hearthside Homes. Modern comfort meets everyday functionality in this beautifully finished 2-story home. The heart of the home is the light-filled kitchen, where large windows above the sink flood the space with natural light across the hardwood floors. A spacious island, custom range hood, quartz countertops, and walk-in pantry make […]
The Mackenzie Plan is a beautiful 2 Story home perfect for any growing family!! **Some pictures could be from another home with the same floor plan and may or may not depict upgrades not featured in this home.** **Finishes stated could change without notice!** Cabinets in / frame stage. January / February Finish. Take a […]
Step into your dream home where luxury meets convenience in this new, maintenance-provided villa in Benson Place Village! This one-level ranch-style home stretches across 2,000 square feet, offering three spacious bedrooms and two and a half elegantly designed bathrooms. Imagine entertaining in the open-concept living area where the kitchen, dining, and living rooms blend seamlessly, […]
Welcome to this stunning modern home in the coveted community of Seven Bridges. Set on nearly a HALF-ACRE, one of the LARGEST LOTS in the neighborhood, this property seamlessly blends timeless design with everyday comfort. The newly painted exterior showcases dark stucco, warm wood garage doors, and stone accents that create instant curb appeal. Inside, […]
Welcome to 22612 N Prestige Drive—a completely remodeled modern-farmhouse retreat on 7.5 acres in rural Clay County, Missouri. Every inch of this stunning property was transformed in 2024 with high-end finishes, new mechanical systems, and designer furnishings. The home is being offered fully furnished and equipped, making it truly turnkey—whether you’re ready to move right […]
The Cherry by Aspen Homes sits on lot 4 in Homestead Hills Villa. Discover easy living in this thoughtfully designed villa! The Cherry plan features 2 bedrooms on the main level, an open-concept great room, and a well-appointed kitchen with convenient access to the laundry. Enjoy the outdoors with maintenance-free decking, and leave […]
GORGEOUS, METICULOUSLY MAINTAINED 2 story home on 4.7 acres (per county records) in LAWSON CITY LIMITS close to the GOLF COURSE! HIGHLY MOTIVATED SELLER!! As you enter the home you will be WOWED with the WALLS OF WINDOWS! This home is LIGHT AND BRIGHT! Formal dining room for FAMILY DINNERS & GLEAMING wood flooring throughout […]
**ASK ABOUT BUILDER RATE BUYDOWN INCENTIVE** The “Duncan” by Robertson Construction! Be the first to call home in the NEWEST PHASE of the highly sought-after Hills of Montclair Community! This Gorgeous 2-Story sits in a prime location with easy access to local amenities. Built with 2×6 exterior walls, upgraded insulation package and a high efficiency […]

