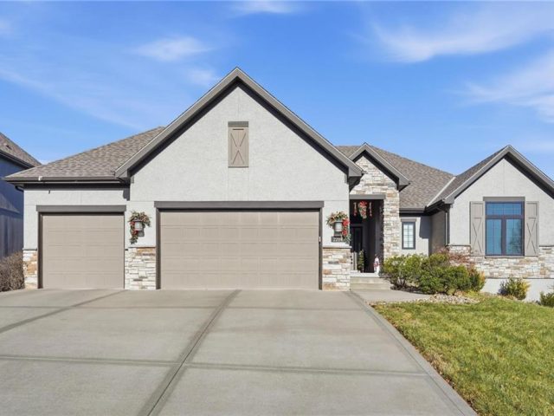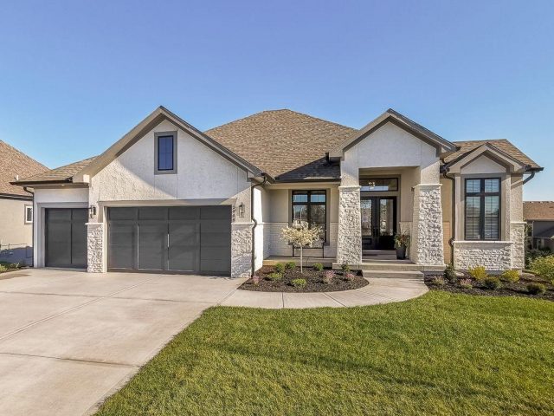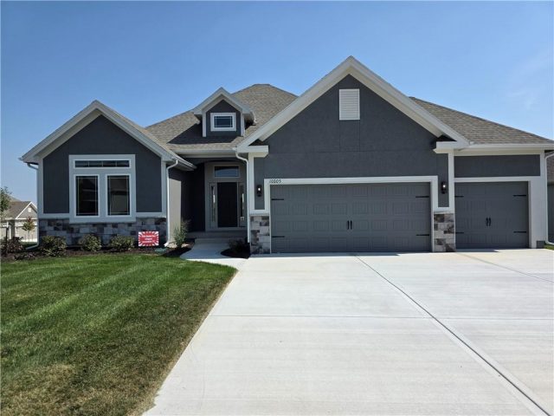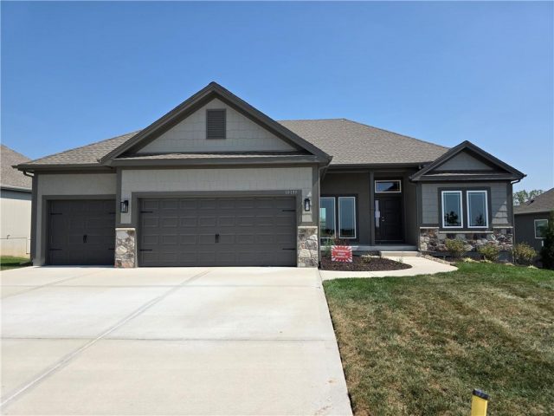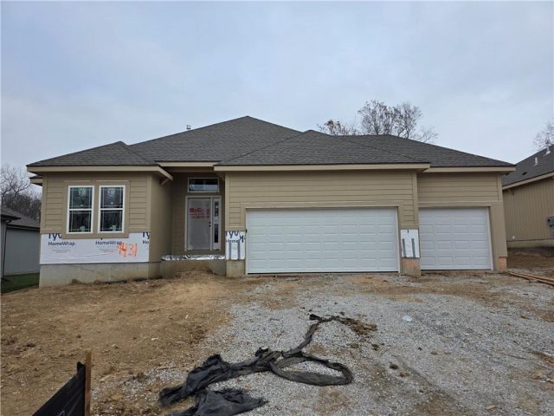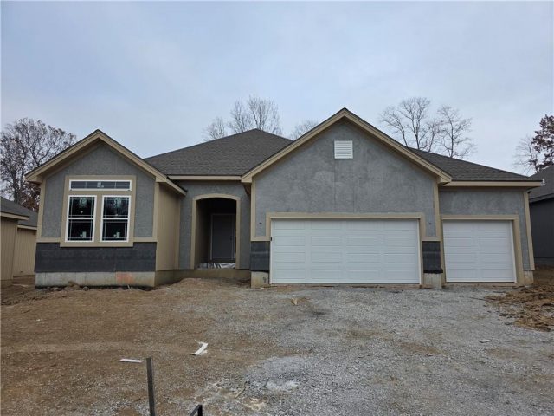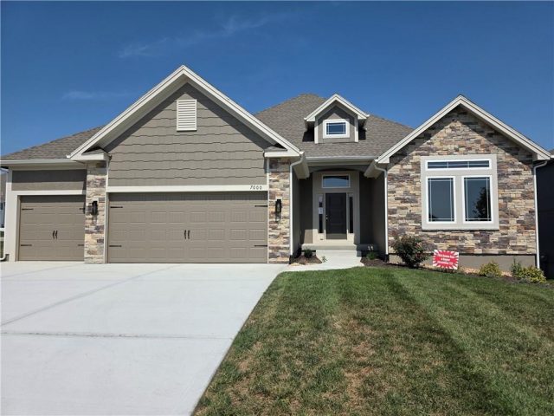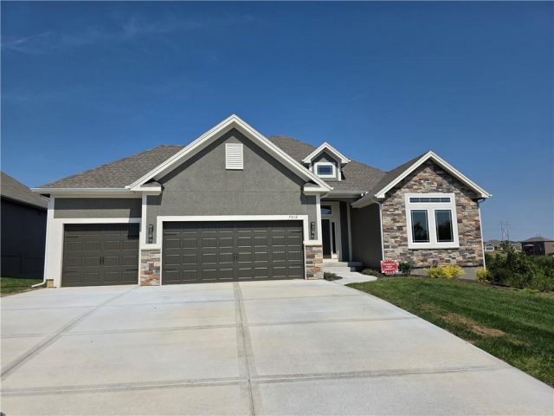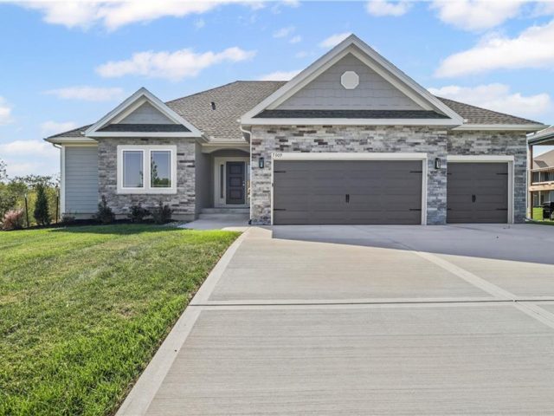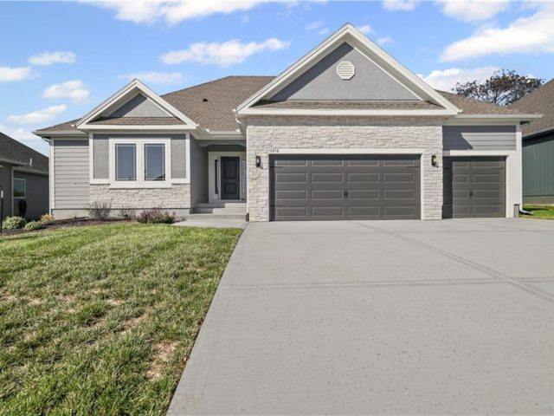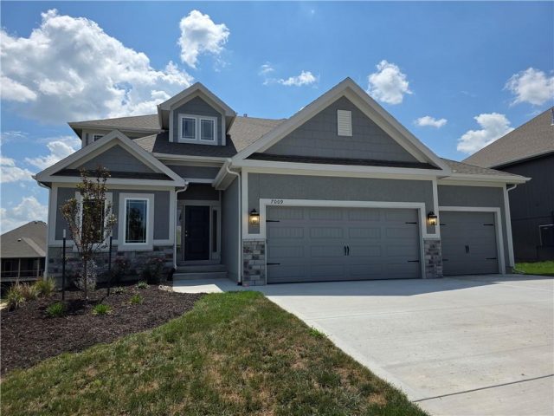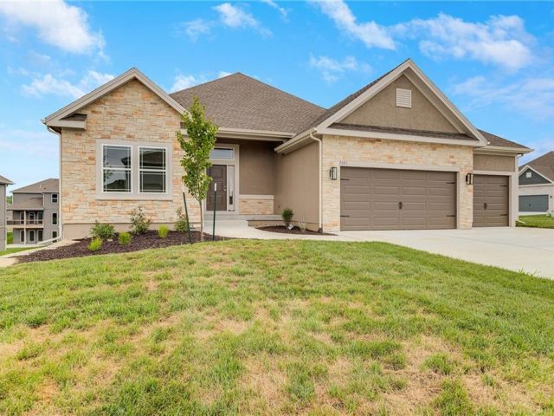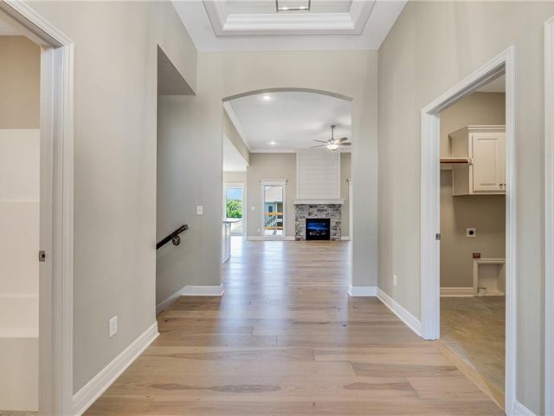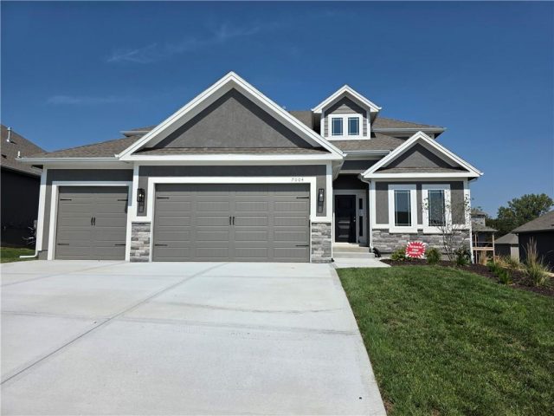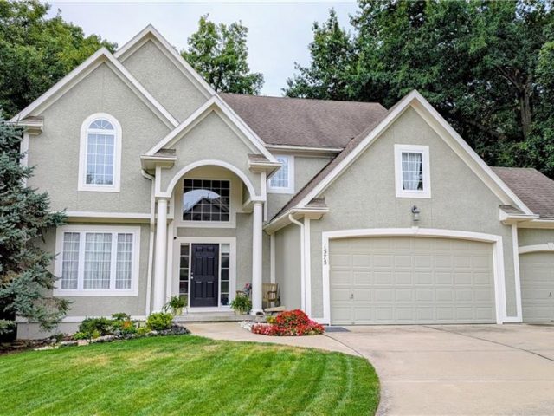Search Property
Ceiling Fan(s) (655)
Welcome to this gorgeous former model home that feels warm and inviting from the moment you step inside! The open main living area is perfect for gatherings, with a soaring gas fireplace framed by beautiful custom built-ins that add charm and character. The kitchen is a dream—gas cooktop, custom cabinetry with tons of storage, a […]
MODEL HOME NOT FOR SALE AT THIS TIME. The beautiful Courtland Reverse by Don Julian Builders…Innovative floor plan invites you directly into the entertaining Pub and Courtyard with pergola as well as the Study off the front of the home. Beyond the Courtyard is the family room with large kitchen island and walk-in pantry. Back […]
The Drake by Hoffmann Custom Homes is a Reverse 1.5-story home filled with natural light, high ceilings, and refined modern finishes. The main floor features dark engineered hardwood floors, a stylish kitchen with light granite countertops, dark hardware and faucets, gas cooktop, wall oven, enameled cabinets, and under-cabinet lighting. A modern gray stone fireplace with […]
Discover The Jordan by Hoffmann Custom Homes — a new ranch-style reverse 1.5-story featuring 4 bedrooms, 3 full baths, and a finished walkout lower level designed for modern living. The main floor offers dark espresso engineered hardwoods, tall ceilings, and a light neutral palette. The kitchen includes black granite countertops, polished nickel hardware and faucets, […]
The Sierra by Hoffmann Custom Homes – a reverse 1.5-story plan designed for comfort, function, and modern living. This home is currently under construction; photos shown are of a previously built model. Estimated completion is March of 2026. The main level features an open layout with dark engineered hardwood floors and 9-foot ceilings throughout the […]
The Retreat at Green Hills is a hidden gem—tucked along a quiet, tree-lined street and surrounded by mature landscape. The Aspen II by Hoffmann Custom Homes offers a wide-open ranch layout designed for easy living and modern comfort. Light engineered hardwood floors flow through the main level, complementing the enameled cabinets and light quartz surfaces […]
The Drake by Hoffmann Custom Homes is a Reverse 1.5-story home filled with natural light, high ceilings, and refined modern finishes. The main floor features honey-colored engineered hardwood floors, a stylish kitchen with light creamy granite countertops, brushed nickel hardware, gas cooktop, wall oven, enameled cabinets, and under-cabinet lighting. An earth-toned stone fireplace with enameled […]
The Drake by Hoffmann Custom Homes is a Reverse 1.5-story home filled with natural light, high ceilings, and refined modern finishes. The main floor features honey-colored engineered hardwood floors, a stylish kitchen with black granite countertops, dark hardware and faucets, gas cooktop, wall oven, enameled cabinets, and under-cabinet lighting. An earth-toned stone fireplace with enameled […]
The Peyton-Expanded by Hoffmann Custom Homes is a reverse 1.5-story with 3 bedrooms and 2 baths on the main floor, designed with open sightlines, soaring ceilings, and light engineered hardwood floors. The kitchen features light granite countertops, brushed nickel hardware and faucets, a cooktop, wall oven, hood, and microwave. A smoky gray stone fireplace with […]
The Peyton-Expanded by Hoffmann Custom Homes is a reverse 1.5-story with 3 bedrooms and 2 baths on the main floor, designed with open sightlines, soaring ceilings, and wide-plank engineered hardwood floors. The kitchen features light granite countertops, black hardware and faucets, a cooktop, wall oven, hood, and microwave. A neutral stone fireplace with enameled wood […]
The Bentley by Hoffmann Custom Homes — an exclusive 1.5-story in Sara’s Meadow featuring 5 bedrooms, 3.5 baths, and a main-level office. Light engineered hardwood floors, creamy white cabinets, modern lighting, and an open kitchen with gas cooktop, built-in oven, microwave, and large island create a bright, cohesive main level. The great room showcases a […]
The Alpine by Hoffmann Custom Homes is a Reverse 1.5-story with an open, modern layout. The main floor features stylish, mid-toned hardwood engineered floors, a kitchen with black granite countertops, stainless appliances, gas cooktop, built-in oven, and under-cabinet lighting. A warm, neutral stone fireplace with creamy white enameled wood trim accents anchors the great room, […]
The Alpine by Hoffmann Custom Homes is a Reverse 1.5-story with an open, modern layout. The main floor features stylish, light wood engineered floors, a kitchen with white-and-gray granite countertops, stainless appliances, gas cooktop, built-in oven, and under-cabinet lighting. A gray mixed-stone fireplace with enameled wood trim accents anchors the great room, which opens to […]
The Bentley by Hoffmann Custom Homes — an exclusive 1.5-story in Sara’s Meadow featuring 5 bedrooms, 3.5 baths, and a main-level office. The main level feels bright and cohesive with light engineered hardwood floors, creamy white cabinets, brushed nickel hardware and faucets, modern lighting, and an open kitchen featuring a gas cooktop, built-in oven, microwave, […]
Beautiful four-bedroom home on .76 acre wooded lot in Hills of Oakwood Subdivision in Liberty, MO. The home’s open floor plan and large outdoor living spaces are great for entertaining. You’ll enjoy abundant wildlife from your private backyard deck or spacious stone porch and patio, and any pets will love the large fenced yard and […]

