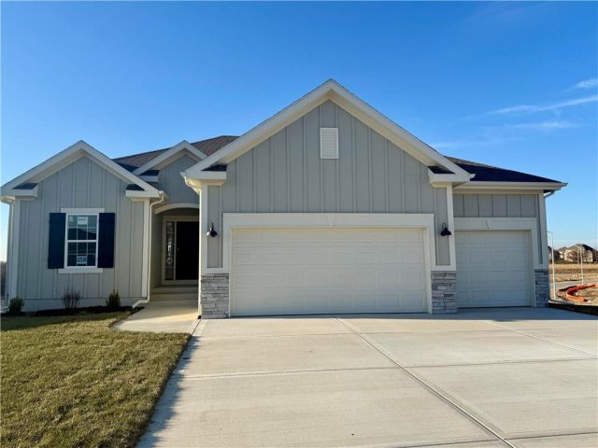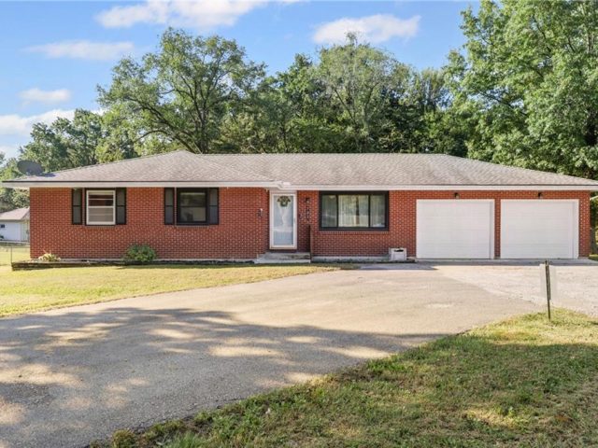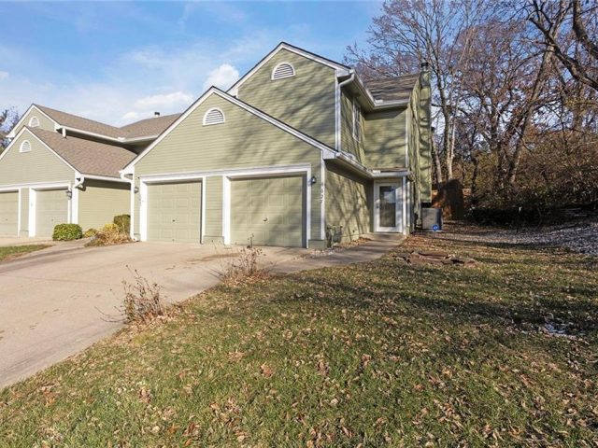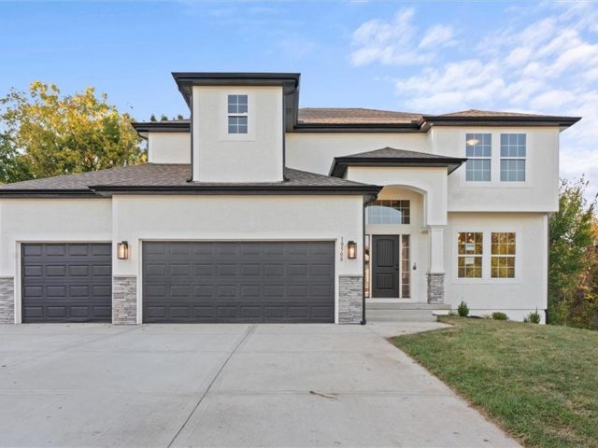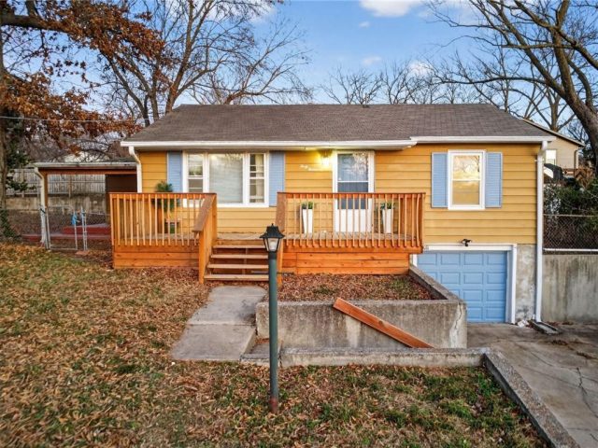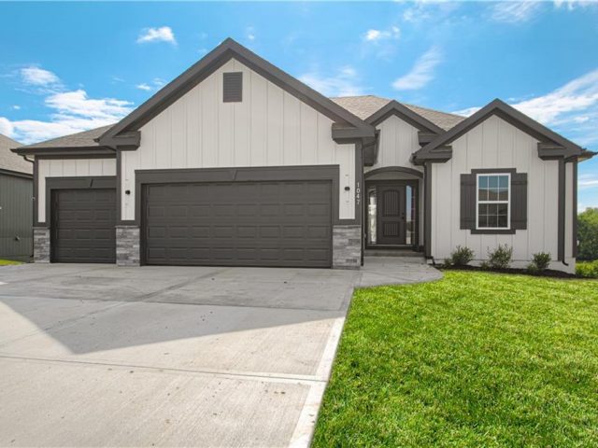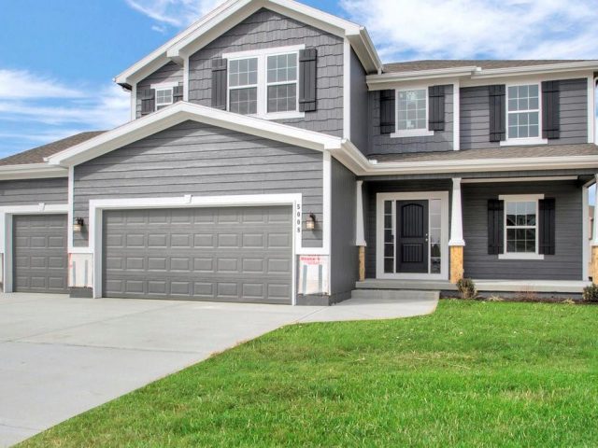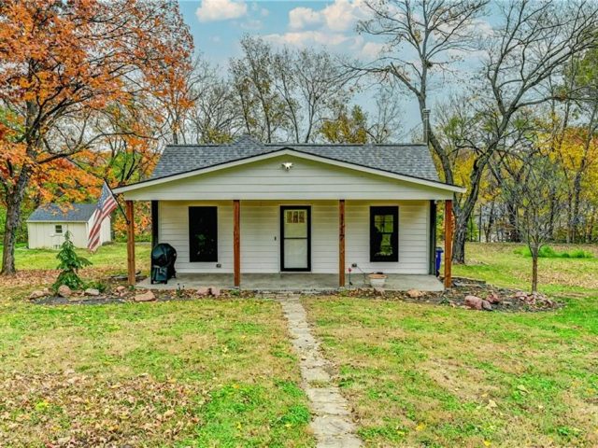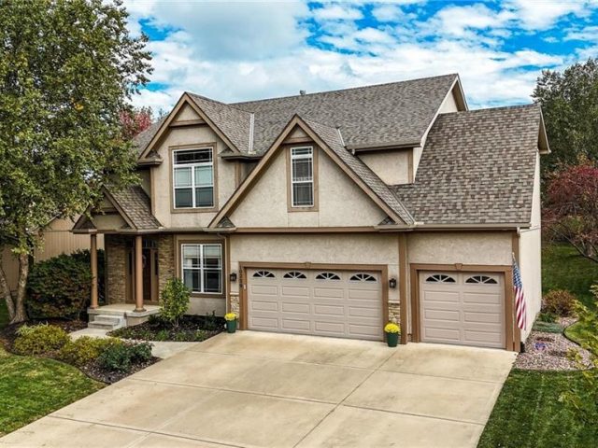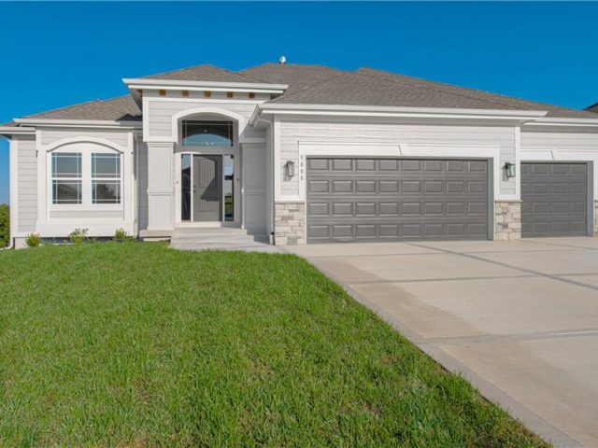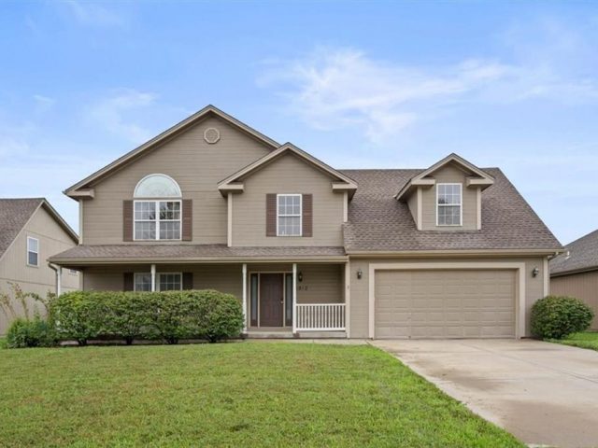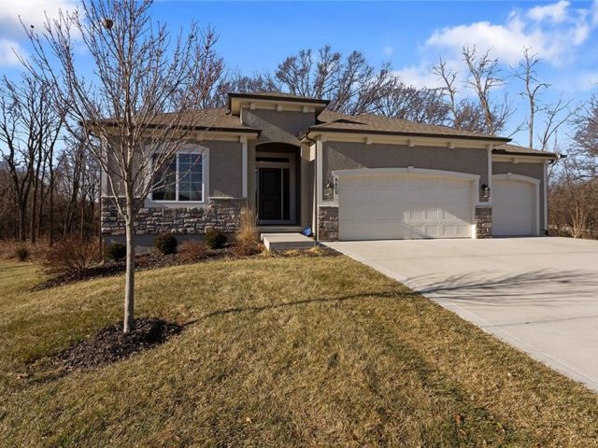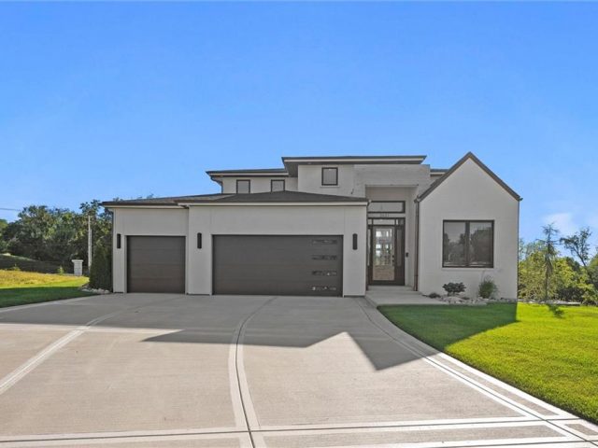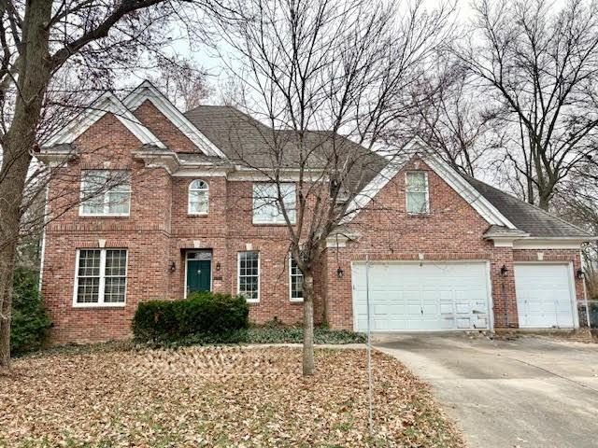Search Property
Ceiling Fan(s) (656)
***ASK ABOUT BUILDER RATE BUYDOWN INCENTIVE*** LESS THAN 30 DAYS TO COMPLETION! The “KENNA” by Robertson Construction sits on a PREMIUM LOT with a Beautiful setting BACKING TO LAKE! Super location close to local amenities and shopping! This Gorgeous Reverse 1.5-Story, with an unobstructed Lake View, offers 4 bedrooms, 2 on the Main Level, 3 […]
Welcome to this charming all-brick ranch in the heart of Smithville! Offering 3 bedrooms and 3 bathrooms, this home perfectly blends comfort, functionality, and timeless appeal. Step inside to discover a warm and inviting layout, ideal for both everyday living and entertaining. Recent updates bring peace of mind, including a brand-new driveway, several Andersen […]
Welcome to this spacious 2 bedroom, 2.5 bath townhome, ideally situated on a quiet cul-de-sac with a desirable corner lot next to a small greenspace. Inside, you will find new flooring, a fully renovated kitchen with modern finishes, pantry and beautifully updated bathrooms throughout. These finishes create a fresh, move in ready feel. The open […]
**ASK ABOUT BUILDER RATE BUYDOWN INCENTIVE** The “Duncan” by Robertson Construction! Be the first to call home in the NEWEST PHASE of the highly sought-after Hills of Montclair Community! This Gorgeous 2-Story sits in a prime location with easy access to local amenities. Built with 2×6 exterior walls, upgraded insulation package and a high efficiency […]
**ASK ABOUT BUILDER RATE BUYDOWN INCENTIVE** Brooke Hills welcomes The “RITTER” by Robertson Construction! A Charming Reverse 1.5-Story with 4 bedrooms and 3 full baths. Open Main Level features a Corner Fireplace, Wall of Windows overlooking the back yard, beautiful detail throughout, Private Master Suite, with access to the oversized Covered Deck, along with a […]
Wait!? What? You are not going to believe all the space this home has! This is the one you have been looking for- Close to 2000 square feet. Lots of renovations and multiple living areas. Both bathrooms have been remodeled. Kitchen has been updated including the appliances, fresh paint throughout the interior, hard surface flooring […]
**ASK ABOUT BUILDER RATE BUYDOWN INCENTIVE** BACKING TO TREES The “KENNA” by Robertson Construction sits on a PREMIUM LOT with a Beautiful setting. This Gorgeous Reverse 1.5-Story offers 4 bedrooms, 2 on the Main Level, 3 Full Baths and is built with 2×6 exterior walls, an upgraded insulation package along with a super high efficiency […]
**ASK ABOUT BUILDER RATE BUYDOWN INCENTIVE**Noah’s Landing welcomes the “ZOE” by Robertson Construction! This gorgeous 2-Story has an Open Main Level which makes it great for entertaining! Some of the many special features include a wall of windows overlooking the back yard, solid surface countertops, custom built cabinets with soft close doors, Walk-in Pantry, black […]
Charming Renovated Bungalow on a Spacious Double Lot in the Heart of Platte City! Nestled in a quiet, peaceful neighborhood, this beautifully updated bungalow combines modern upgrades with classic charm. Sitting on a large double lot, there’s plenty of space to enjoy outdoor living, garden, or simply relax in your own private retreat. Step […]
Located in the highly sought-after Hawksbury subdivision, this beautiful two-story home offers 4 bedrooms and 4.5 bathrooms in a well-designed layout. Situated within the Platte County R-III School District, the home is conveniently located near shopping and dining and just a quick golf cart ride to Tiffany Greens Golf Course. The main level features […]
***ASK ABOUT BUILDER RATE BUYDOWN INCENTIVE*** Welcome to the “NOAH” by Robertson Construction! A stunning and well designed Reverse 1.5-Story offering 2,822 sq. feet on a Premium lot BACKING TO TREES! Home is CURRENTLY AT FOUNDATION STAGE with the opportunity for customizations. The Main Level offers an open layout and wall of windows along the […]
Immaculate 2-Story in Desirable Fountain Hills! Don’t miss this beautiful, meticulously maintained home nestled on a level cul-de-sac lot in the highly sought-after Fountain Hills Subdivision! This stunning 2 story features 4 spacious bedrooms, 2.5 baths, and exceptional upgrades throughout including: a sauna Jacuzzi tub, forced air zoning system, oak blinds, and an in ground […]
Amazing reverse 1.5-story patio villa tucked at the end of a quiet cul-de-sac, backing to mature trees for exceptional privacy—no neighbors behind! Enjoy direct access to the walking trail right from your backyard, plus a covered Trex deck and a lower-level patio perfect for relaxing and taking in the surrounding nature and wildlife. Maintenance-provided living […]
Luxury, Innovation, and Comfort in a Prime Northland KC Location! Step inside the Largent floor plan at BarryRow, a stunning 6-bedroom, 5-bath, 1.5-story custom home where thoughtful design meets unmatched quality. Built for comfort, durability, and efficiency, this home features white oak flooring, soaring ceilings, a chef’s kitchen with Theromador appliances and a massive natural […]
This property has a lot to offer! A solid foundation, spacious layout, Perfect for Buyers looking to personalize and update to their taste. Abundant natural light, and a functional floor plan that invites creativity. Whether you envision modern upgrades, cozy finishes, or a full transformation, this home provides the ideal canvas. Huge bedrooms offer ample […]

