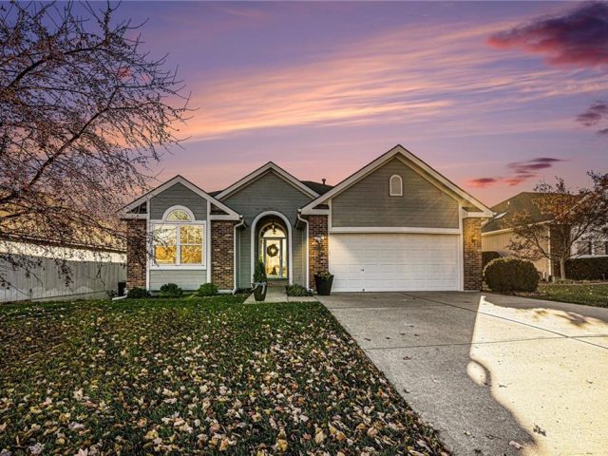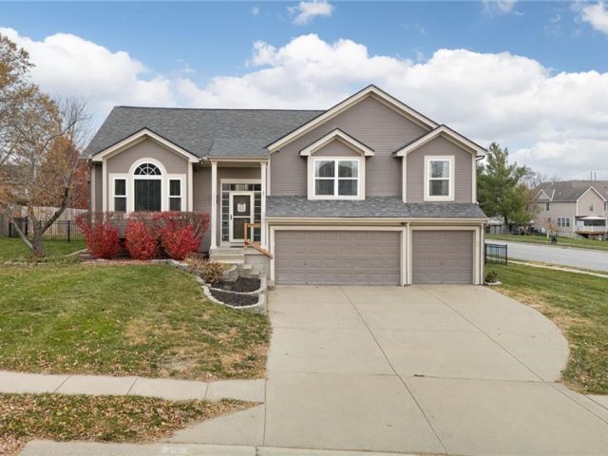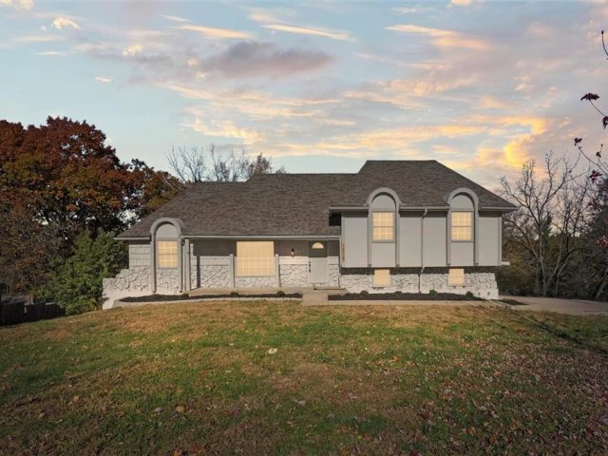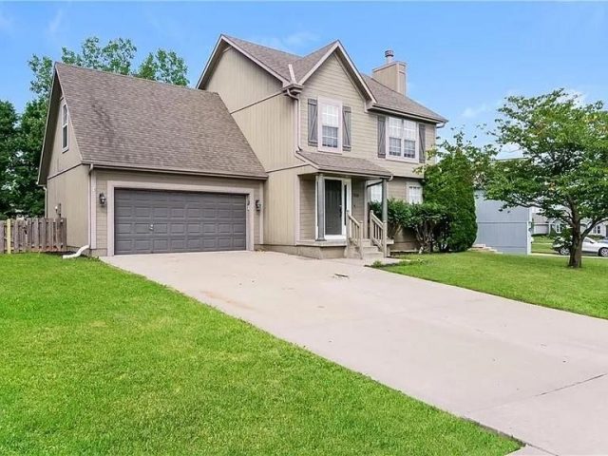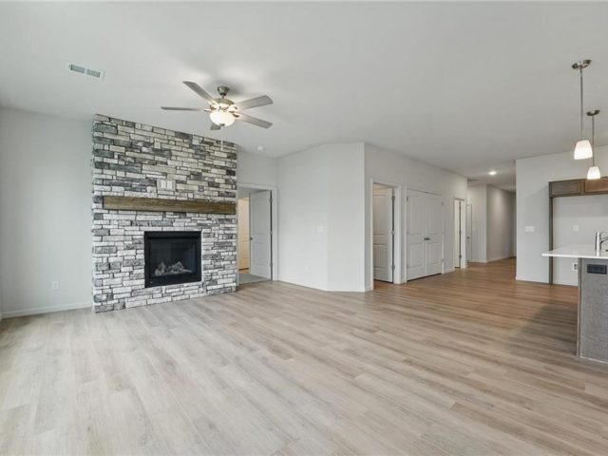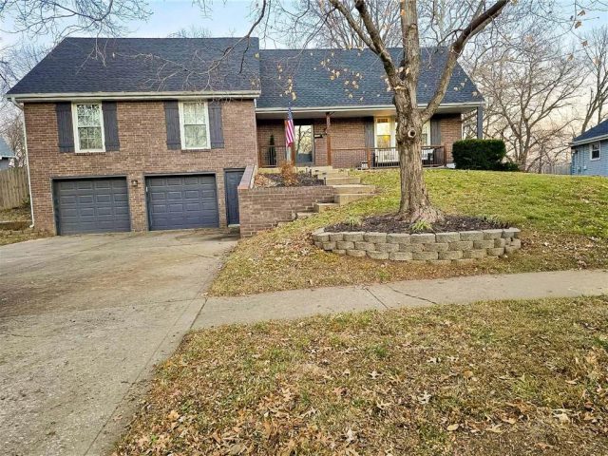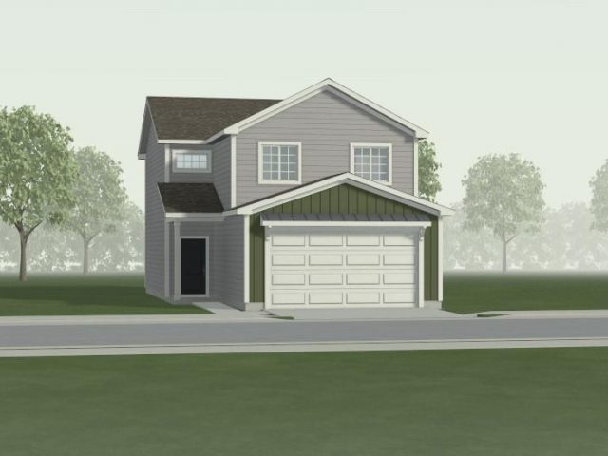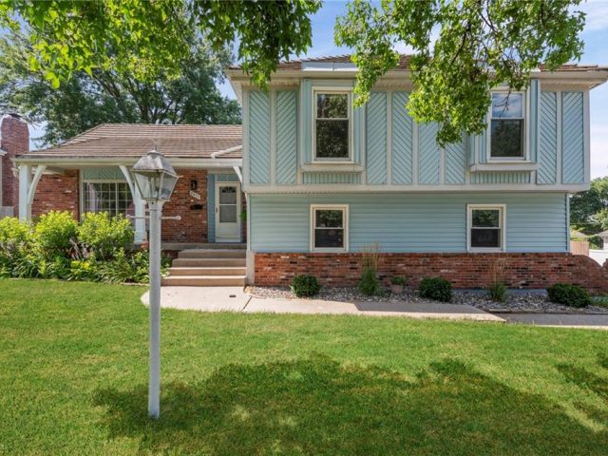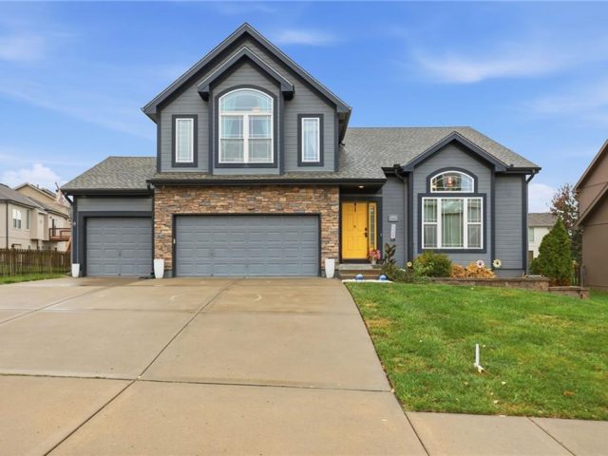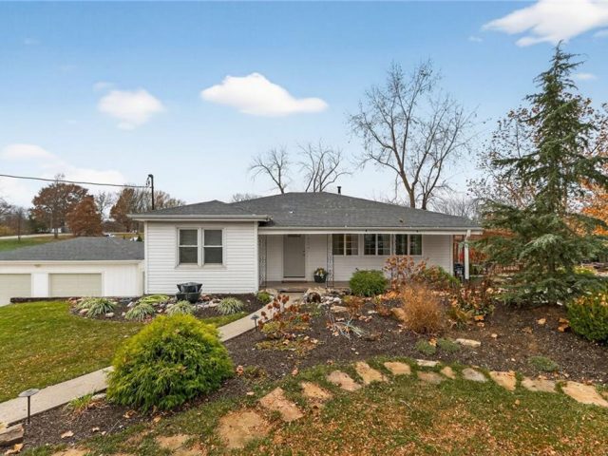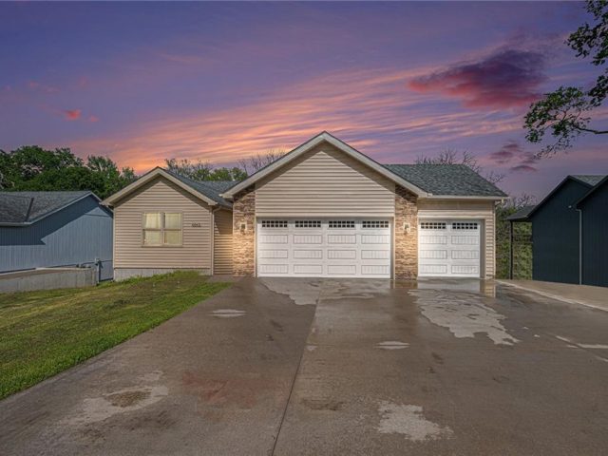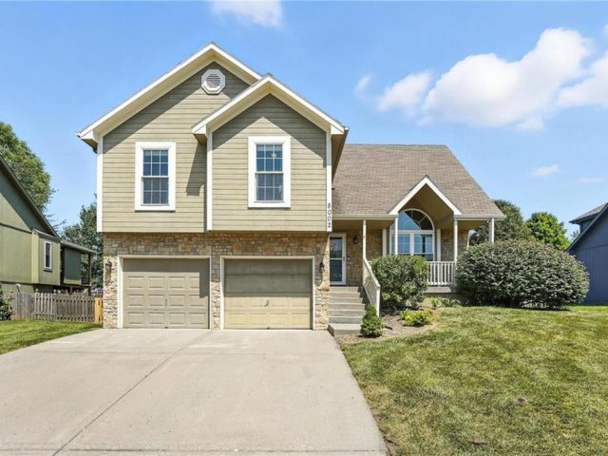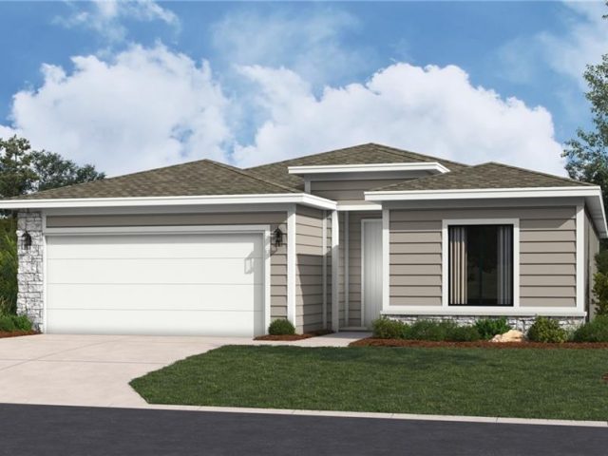Search Property
Ceiling Fan(s) (660)
Move in and just relax in this pristine former model villa. No work needed – no wall paper to remove, no flooring to replace and no painting needed. This 3 bed/ 3 full bath/ 2 car free standing villa comes with lawn care, snow removal, all new plush carpet with extra thick padding, new interior […]
This thoughtfully updated home offers style, comfort, and peace of mind. The gorgeous primary ensuite was fully renovated in 2023, and the home features a newer roof and fresh exterior paint completed in 2021. The kitchen boasts tons of storage including 2 walk in pantries. Enjoy an open, split floor plan with excellent flow, including […]
Welcome home to this immaculately updated beauty featuring stunning finishes and thoughtful details throughout! Enjoy brand-new carpet, new flooring, fresh interior paint, updated countertops, and stylish modern fixtures that make every space feel fresh and elevated. The primary suite boasts an eye-catching accent wall and a spa-like feel, while all three bathrooms have been pristinely […]
Welcome home to this beautifully updated property where comfort, style, and care are evident in every detail. Step inside and you’re greeted with fresh paint, modern touches, and a warm ambiance highlighted by the newly remodeled fireplace. The dining room features a stunning custom accent wall that instantly elevates the space. When you walk […]
Welcome to this beautifully maintained 2002 home offering comfort, charm, and convenience! Spacious layout, cozy living area, and a private fenced yard perfect for relaxing or entertaining. All appliance including washer & dryer stay with the home! HOA $375/month covers common area maintenance. Seller believes everything functions properly and has disclosed to the best of […]
Introducing The Wynn—a highly sought-after ranch-style home offering true main-level living. This 3-bedroom, 2-bath open-concept floor plan features a spacious kitchen, dining area, and living room with LVP flooring throughout the main living spaces and comfortable carpet in the bedrooms. The well-appointed kitchen includes quartz countertops, a modern tile backsplash, stainless steel appliances, and a […]
Discover the perfect blend of modern design and comfort in The Harrington by Ashlar Homes. This stunning 4-bedroom, 2.5-bath home features an inviting open-concept layout, ideal for entertaining and a 3 CAR Garage. The beautifully designed kitchen boasts quartz countertops, a stylish backsplash, and stainless steel appliances, making it a chef’s dream. With spacious bedrooms […]
Tucked against a backdrop of mature trees, this Northaven home sits on more than 0.36 acres—giving you room to roam, relax, and enjoy a little extra privacy year-round. From the charming brick exterior to the cozy covered front porch, this home makes a great first impression before you even step inside. Inside, you’ll find […]
Step into the Kaya – a beautifully designed two-story home in the sought-after Woodhaven community. This home offers 3 spacious bedrooms, 2.5 bathrooms, and a functional open-concept layout connecting the kitchen, dining, and living areas—ideal for entertaining and everyday living. The kitchen and all bathrooms feature elegant quartz countertops, and durable LVP flooring extends through […]
Beautifully maintained TRUE 4-BED HOME with an inground POOL in desirable Gladstone is ready to welcome its next chapter! From the covered front porch, step into the bright marble entry to take in the front-to-back view. Throughout the home, find newer windows and original hardwoods that add timeless character & warmth. The updated kitchen features […]
Bright California atrium split with soaring ceilings and skylights that make everyday living feel open and airy. The eat-in kitchen gives you real working space with an island and peninsula seating, so weeknight dinners and weekend hangouts are easy. The large deck flows to a wide patio and a level, fenced yard,ideal for grilling, pets, […]
Unmatched Opportunity in Unincorporated Platte County – Multifamily Zoning on 1.6 Acres? Welcome to a truly exceptional property—1.6 acres of possibility in highly sought-after unincorporated Platte County, offering rare multifamily zoning and a level of craftsmanship you simply won’t find at this price point. Step inside to discover a home remodeled to the standard […]
Welcome to this impressive four-year-old ranch home, perfectly situated for easy access to North Kansas City, shopping, the airport, and downtown. Featuring a three-car garage with an extra driveway on the third car side, this property combines convenience and modern living. Step inside to discover an open floor plan that seamlessly integrates the spacious family […]
This spacious 4-bedroom, 2.1-bathroom home in Auburndale Estates is full of smart features and stylish updates. The atrium split layout offers a great flow, with hardwood floors throughout the main living areas and a lower-level family room with a gas fireplace, walk-out access, and a convenient half bath. The kitchen features granite countertops, stainless steel […]
Elegant Patio Home with Modern Finishes! Welcome to this stunning patio-style home, designed for comfort and style. Featuring 4 bedrooms, 2 bathrooms, and an open-concept layout, this home offers seamless living with 10-foot ceilings and 8-foot doors that create an airy, spacious feel. The gourmet kitchen is a showstopper, boasting sleek quartz countertops, custom cabinetry, […]

