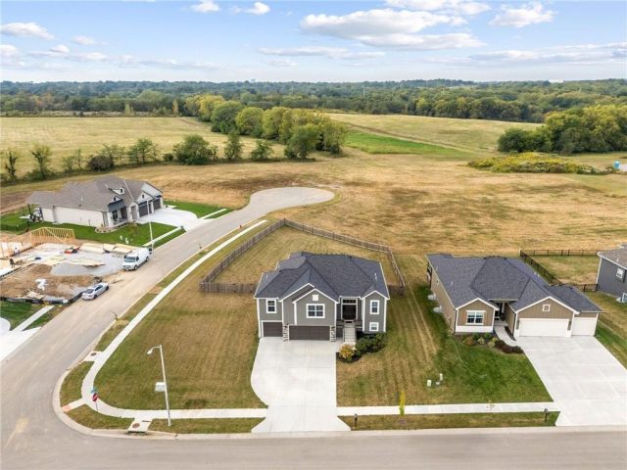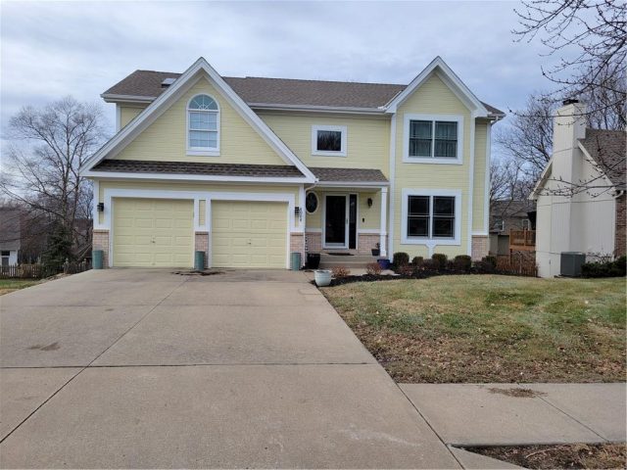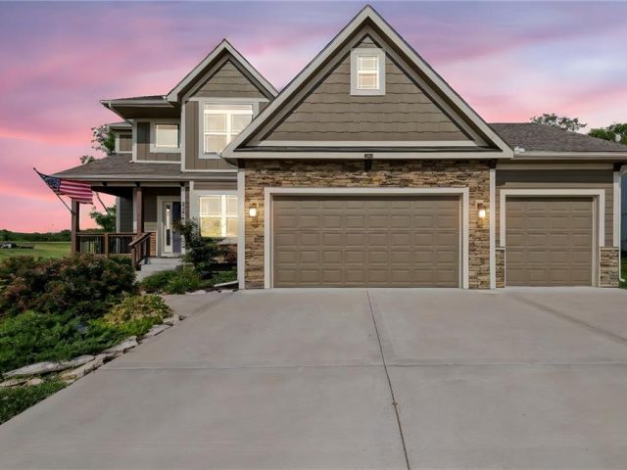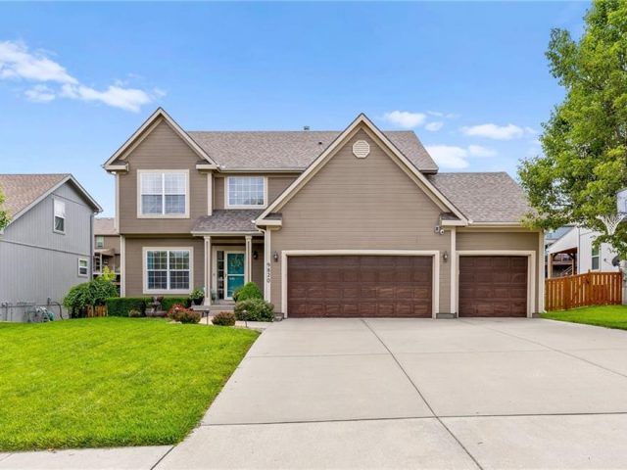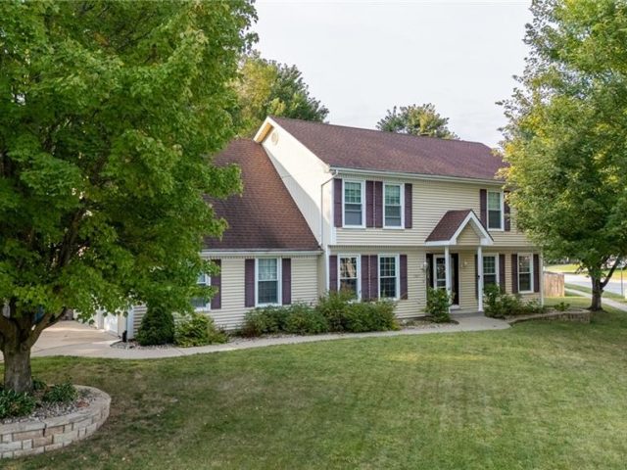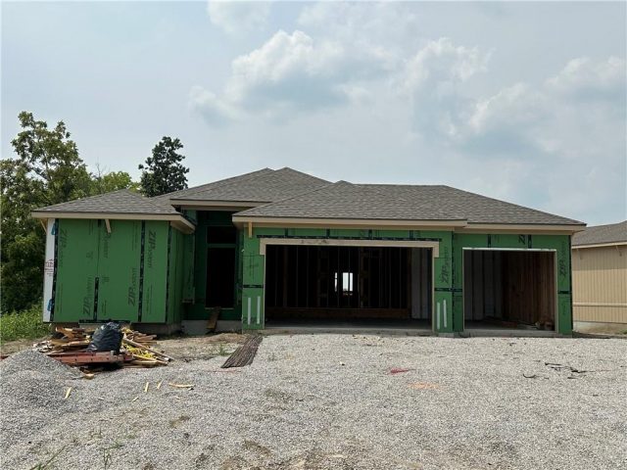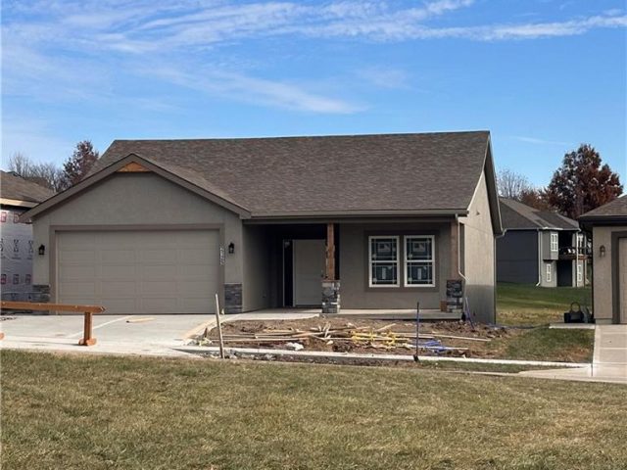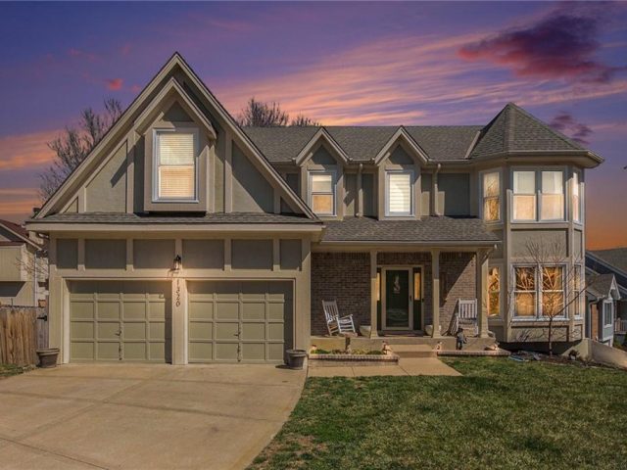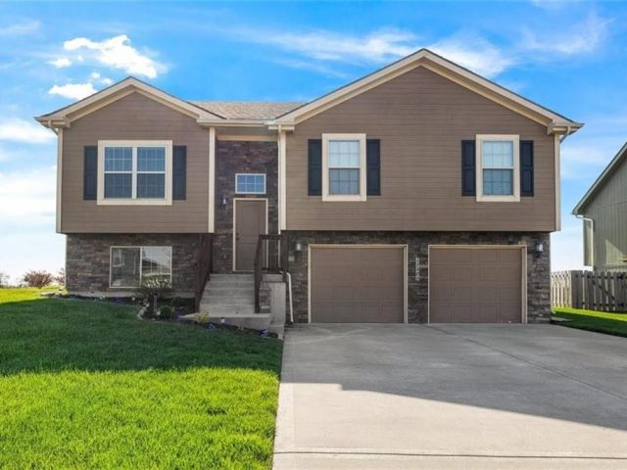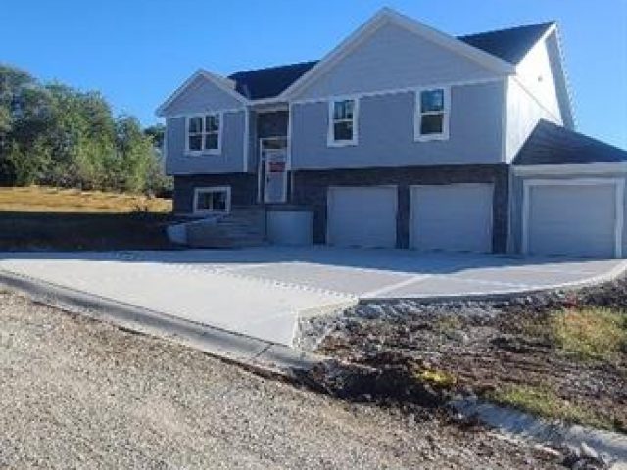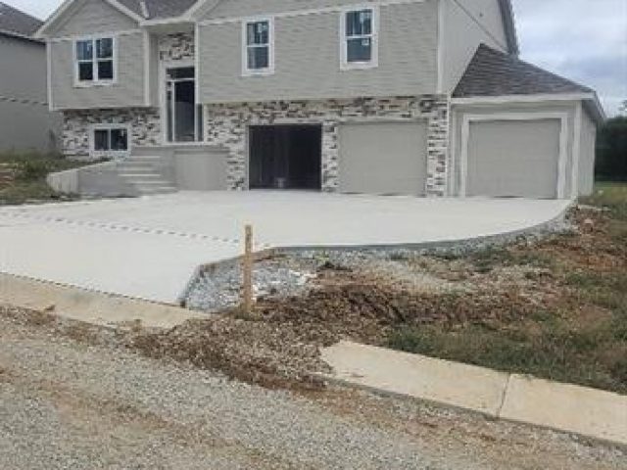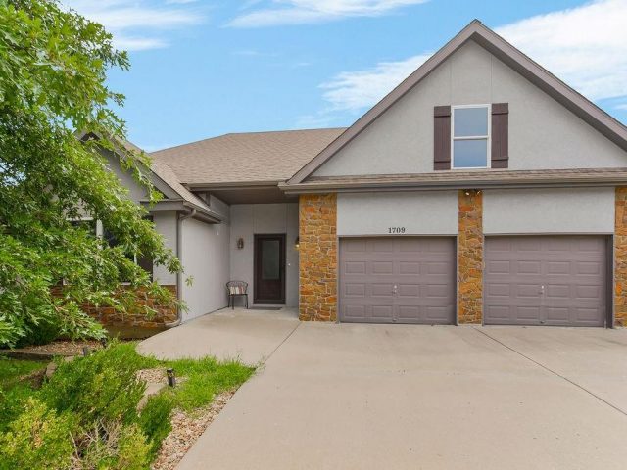Search Property
Ceiling Fan(s) (656)
Located in the desirable Woodland Creek community, this beautifully maintained 4-bedroom, 3-bath home combines modern design with everyday functionality. The open-concept main level features a bright living area with a linear fireplace, large windows, and luxury vinyl plank flooring, flowing seamlessly into the kitchen with granite countertops, stainless steel appliances, and a spacious walk-in pantry. […]
Come in and discover this bright and inviting home with room for everything—including your toys! The oversized garage is a rare find, and the charming front porch sets the tone the moment you arrive. Inside, the main level shines with newly refinished hardwood floors and plantation shutters, leading to a modern kitchen with tall custom […]
Charming 1.5 Story Home on cul-de-sac lot! Quaint, covered Front Porch, soaring entry, Living Room with Fireplace and custom cabinets and shelving. Freshly painted interior, updated lighting, NEW Anderson windows on the main floor! White Painted kitchen cabinets, kitchen Island, Stainless Steel Appliances, Updated LVP Flooring, Eat-in Kitchen and NEW Anderson sliding glass door to […]
Spacious 2 Story in one of the Northland’s Premier Neighborhoods, EMBASSY PARK. Cul-de-sac lot with school bus pickup at the corner! 4 bedrooms, 2 full and 2 half baths, lots of updates in this well loved and well maintained residence in the Park Hill School District. Over 3000 finished s.f. on 3 levels, with open […]
What a perfect combination! A blend of stylish contemporary comfort and serene countryside charm in this like-new construction home. Peaceful and family-oriented Platte City is considered a well-sought out, small town lifestyle community with access to rural scenery and farmland along close proximity to urban amenities. Step inside to warm and rich hardwood floors, […]
A MUST SEE! This home won’t last! Move-in ready, immaculately maintained two-story home with tons of living space, a coveted 3-car garage and driveway, and LOTS of updates and features beyond the norm for this neighborhood. This two-story home has it all! The beautifully landscaped, low maintenance finishes, provide a warm, welcoming entry to your […]
This is a short sale. 4 Bedrooms, 3.5 Bathrooms, 2 Story, Finished Lower Level is located in the highly desired Wellington Park subdivision. The kitchen was recently updated with new custom-built painted cabinets, pantry, Quartz counters, backsplash and ceramic plank flooring. The floating shelves give this home a modern feel and the gas stove is […]
*Contact the listing agent for details regarding available builder incentives and financing options.* Discover The Abilene, a beautifully designed reverse 1.5 story home by Dan Rowe Properties, offering just over 2,000 finished square feet of thoughtfully planned living space. Located in the brand-new Salem Estates development and backing directly to the lush Lawson Golf Course, […]
Another beautiful Eileen “B” villa custom built by Syler Construction. Backs to greenspace and the pond that you can walk to and fish! Finish the basement later if you like. This villa offers two bedrooms and two full baths, a stone fireplace in the great room, oak floors in the main entry, kitchen and great […]
SPACIOUS, UPDATED 2 STORY HOME on a CORNER LOT, FANTASTIC LOCATION, LIBERTY SCHOOLS! This 4 bedroom home is PERFECT for a growing family! The STUNNING 2 story entry welcomes you into the home leading you to the FORMAL LIVING ROOM & FORMAL DINING SPACE for entertaining! HUGE KITCHEN offers pantry, stainless appliances, GORGEOUS GRANITE COUNTERTOPS, […]
OPEN SPACIOUS floor plan ready for you to come and make this house a home. Beautiful Kitchen features custom cabinetry, Kitchen island, granite counters, stainless steel appliances, hardwood floors throughout with open concept dining, great room and kitchen! Fireplace in great room with beautiful mantle. Large master features attached en suite, dual vanity, pocket door, […]
Stunning Custom Home with Modern Features and Inviting Spaces Welcome to your dream home! This exquisite property showcases an open floor plan, ideal for both entertaining and everyday living. The elegant kitchen boasts pristine white granite countertops, custom cabinets, and stainless steel appliances, all seamlessly flowing into the spacious living area centered around a beautiful […]
Stunning Custom Home with Modern Features and Inviting Spaces Welcome to your dream home! This exquisite property showcases an open floor plan, ideal for both entertaining and everyday living. The elegant kitchen boasts pristine white granite countertops, custom cabinets, and stainless steel appliances, all seamlessly flowing into the spacious living area centered around a beautiful […]
Welcome to this CORNER LOT IN STALEY HS BOUNDARIES, 1.5-story home in the sought-after Willow Wood Estates neighborhood! Boasting over 4,000 square feet of finished living space, this 5-bedroom, 4-bathroom home offers a functional and luxurious layout ideal for everyday living and entertaining. The main level features rich wood floors, large windows, built-ins, and a […]
Stunning Newer Home on a Spacious Corner Lot! This beautifully maintained 4-bedroom, 2.5-bath home offers an inviting open floor plan with rich hardwood floors and elegant finishes throughout. The expansive master suite features a luxurious en-suite bath complete with double vanity, a walk-in shower, whirlpool tub, and an oversized walk-in closet. Enjoy the convenience of […]

