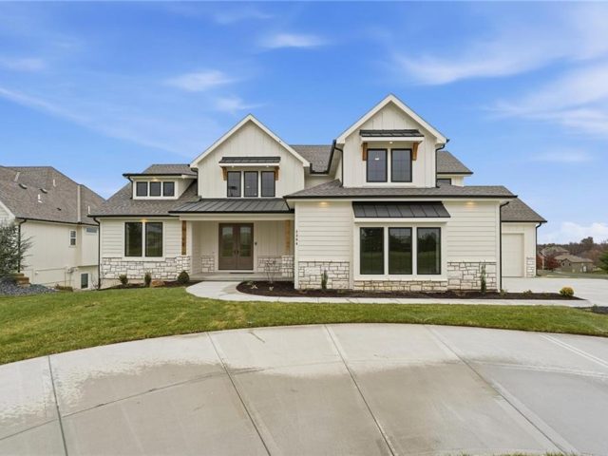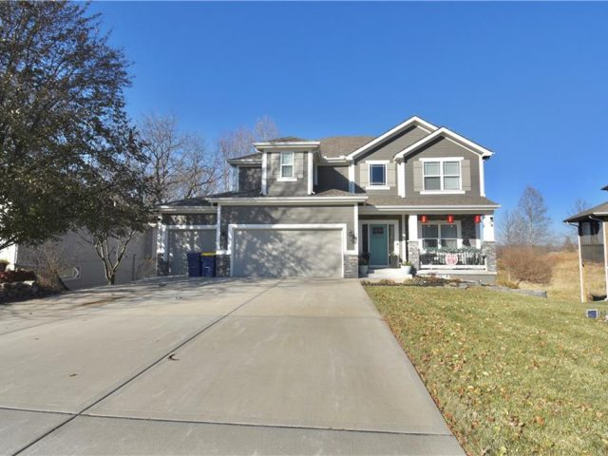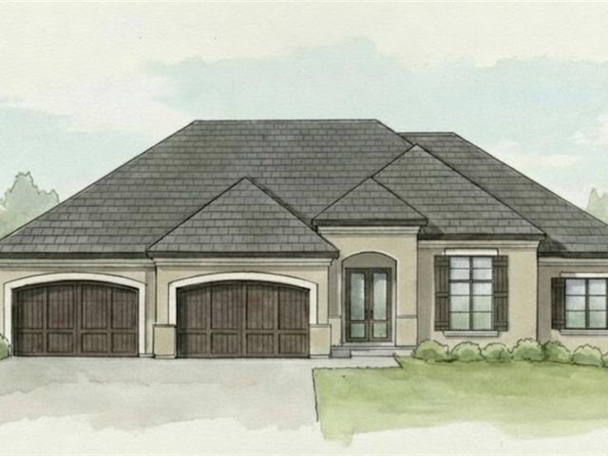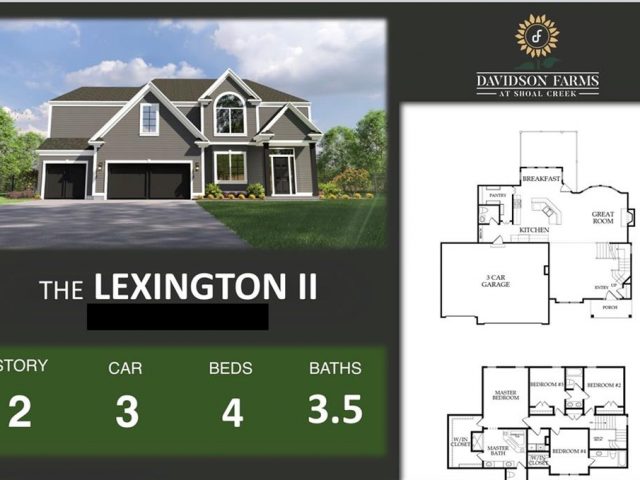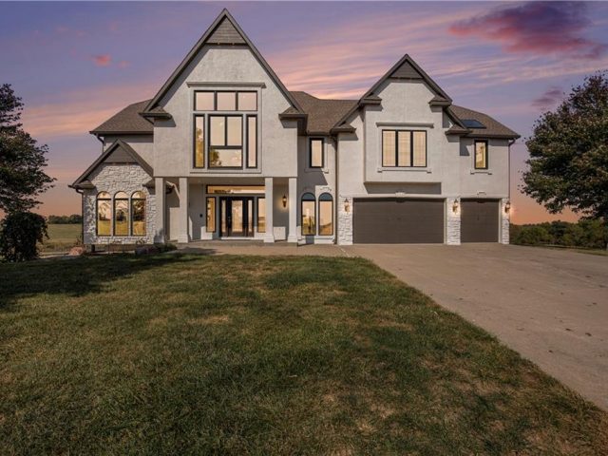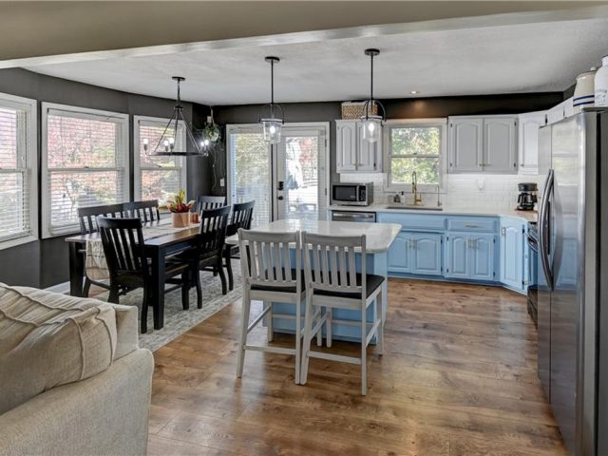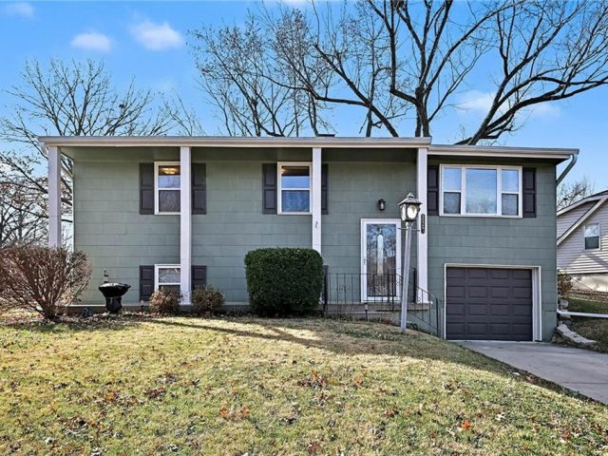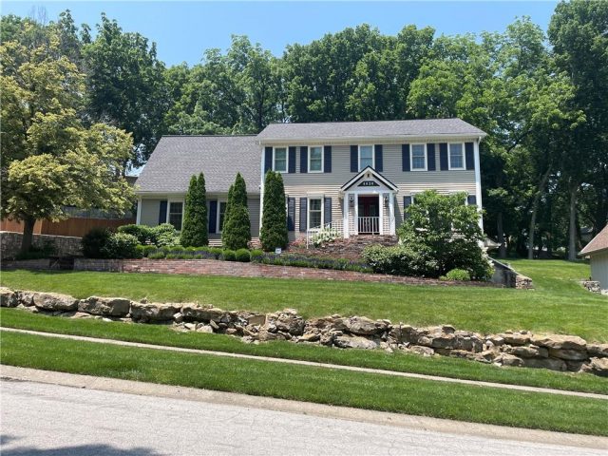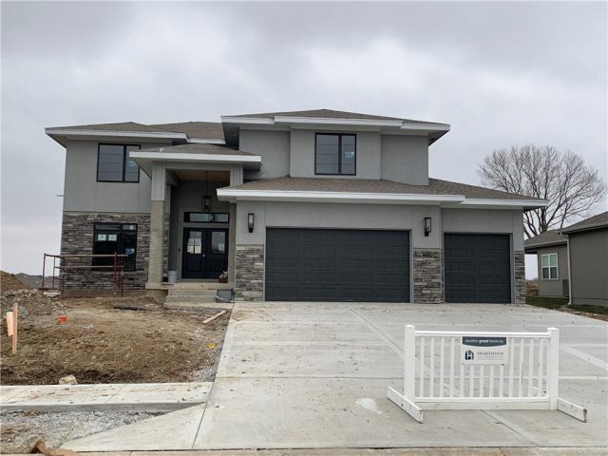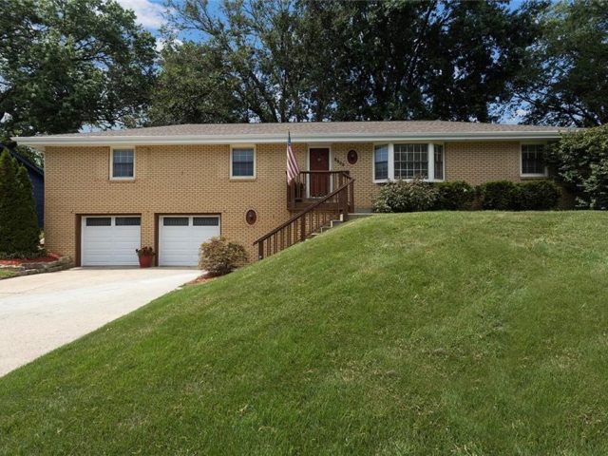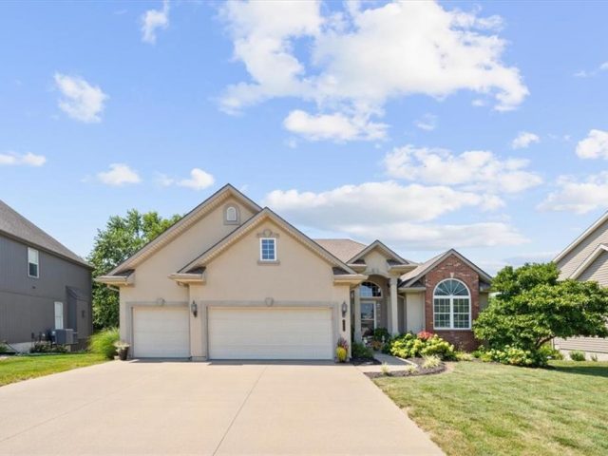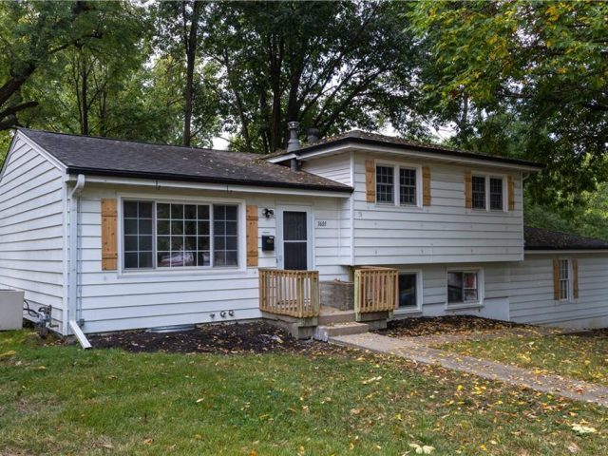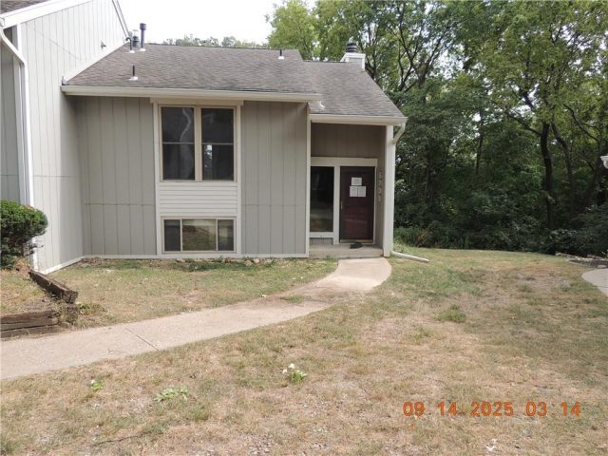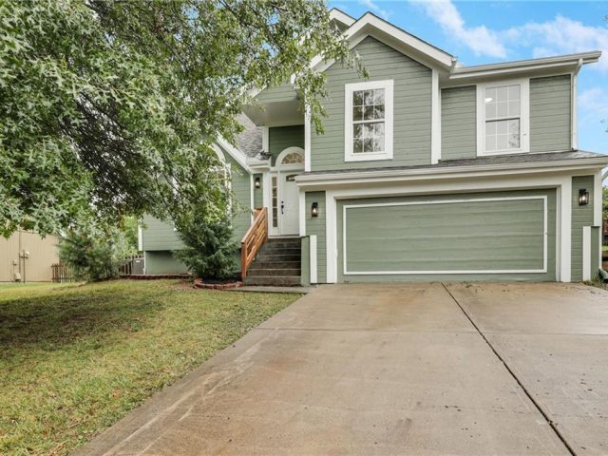Search Property
Ceiling Fan(s) (656)
Move in Ready! Sophisticated Sequoia 1.5 Story Plan by Aspen Homebuilders | Energy-Efficient Luxury Home on an Estate-Sized Walkout Lot Nestled on a generous lot backing to tranquil greenspace and a serene pond. The striking curb appeal features a 3-car side-entry garage with a circle drive & modern farmhouse aesthetic. The open-concept main level is […]
Honey, stop the car — this is the one! Beautifully appointed 5-bedroom, 4.1-bath home with a 3-car garage, nestled among mature trees and extensive, thoughtfully designed landscaping. Enjoy breathtaking views from multiple decks that extend the living space outdoors, offering ideal settings for entertaining, dining, or peaceful retreats surrounded by nature. This spacious and welcoming […]
Brookridge !V Reverse by Don Julian Builders on walk-out lot and 4-car garage! UNDER CONSTRUCTION! New plan with many terrific features! Walk into the comfortable, large great room with beautiful fireplace and views of back yard. Enjoy one level living, if you need–THREE bedrooms on First Floor–Primary bedroom with large walk-in closet, connected to a […]
As of 3-06/25 this is at permit stage. The popular Lexington II by McFarland Custom Builders! This home is at permit stage. For a limited time, buyer can pick out selections, hurry! Open Floor plan. Large kitchen, quartz island, huge walk-in pantry, hardwood floors, vaulted ceiling with beams, living room w/bay windows, fireplace, floating shelves. […]
Is there a 7-bed home on 20 acres in Kansas City’s Northland? Yes—and it’s packed with privacy, views, and flexible living space. Welcome to 2600 NW 108th Street: a rare 7-bedroom estate on 20 scenic acres in Platte County R-III School District. With 6,308 sq ft of finished space, including a walkout basement, this […]
Welcome to 8505 N McDonald Ave—perfectly located in the heart of the Northland and within the highly sought-after, award-winning Park Hill School District. This well-maintained home offers exceptional convenience with quick highway access and proximity to all major shopping, dining, and everyday amenities. Step inside to find a comfortable layout and valuable mechanical upgrades, […]
Move-in ready 3 bedroom 1.5 bath split entry home. Main level boasts hardwood floors. Living room open to dining space. Kitchen complete w/ built in oven, gas burner range, vent hood, microwave, and refrigerator. Walk out from kitchen to large corner lot fully fenced. 3 bedrooms and a full bath finish out main level space. […]
Beautiful two-story home on a quiet cul-de-sac with a lovely landscaped yard. This home has 4 bedrooms, 4.5 baths, and finished walkout basement. This home combines space, style and function in this sought after Claymont Woods location. The extra large great room with beautiful built-ins and view of the serene patio and backyard setting is […]
The Linden by Hearthside Homes, a stunning 2-story design that blends craftsmanship, comfort, and modern style. Located in the Cadence subdivision, this home offers an oversized garage with an extra 10×13 storage area – perfect for all your gear and hobbies. Step into the grand two-story foyer where a den and open staircase welcome you […]
This gorgeous home delivers luxury living with a backyard that feels like a private resort. Even in the middle of winter, the pool looks like it’s just counting down the days until it becomes the star of the show. Picture sunshine, music and float filled afternoons coming soon, all framed by a beautifully kept yard […]
Welcome to Your Dream Home in Hillside Plaza! Step into an inviting foyer filled with natural light, opening into a stunning formal living room where a bay window creates the perfect backdrop and sunshine pours in. Just beyond, the large dining room sets the tone for gatherings and special occasions. The chef’s kitchen will impress […]
This stunning Reverse 1.5 Story home has been thoughtfully updated and is ready for its new owner. Fresh interior paint, a remodeled primary bath, and luxury vinyl plank flooring in the kitchen, dining, and living areas give the home a modern feel. Brand-new carpet runs throughout, and recent upgrades include a newer A/C unit, dishwasher, […]
Welcome home! This charming residence sits on a generous corner lot and is filled with natural light at every turn. Fresh paint and beautiful hardwood floors create a warm, inviting atmosphere. Enjoy year-round comfort in the bright four-season room—perfect for morning coffee or relaxing evenings. The home also offers the convenience of a spacious two-car […]
Well Maintained Townhome. All kitchen appliances and washer & dryer STAY! Tankless water heater. Wide open living room to dining area with awesome view the wooded area out the back! Cozy Fireplace with nice built-ins. Laundry room off the kitchen. 2 of the Bedrooms Walk Out and 1 Bedroom with a daylight window! Townhome is […]
Move right into this stunning remodel offering a crisp remodel throughout. This home catches you from the curb offering a nice flat lot, gorgeous mature trees, and a quiet street. The floorplan is lovely offering multiple living areas. The entry is spacious offering 2 story ceilings, living room with modern ceiling fan, LVT flooring, fresh […]

