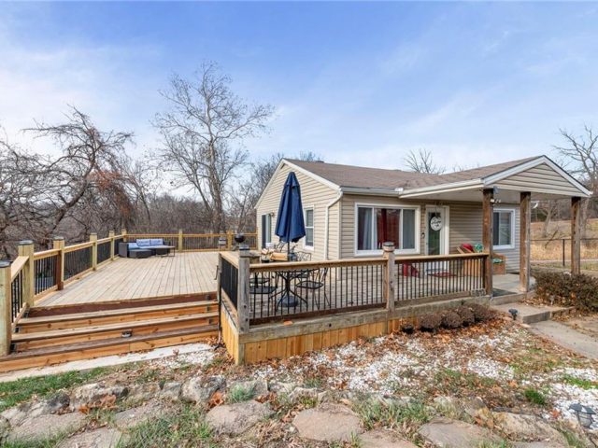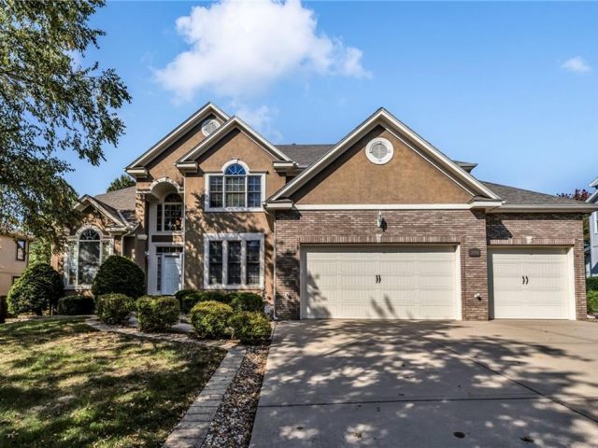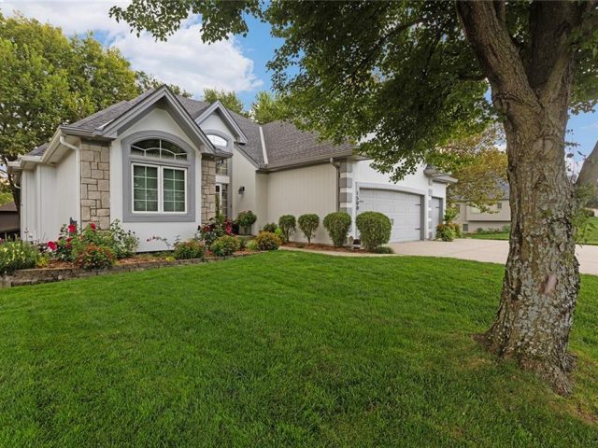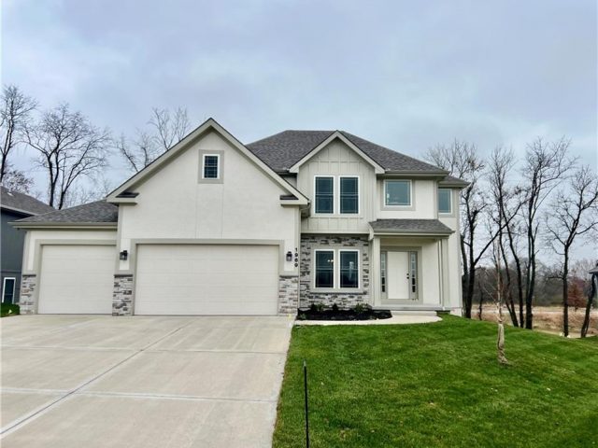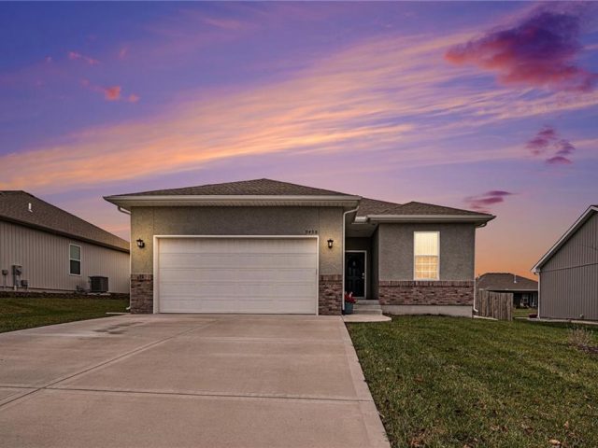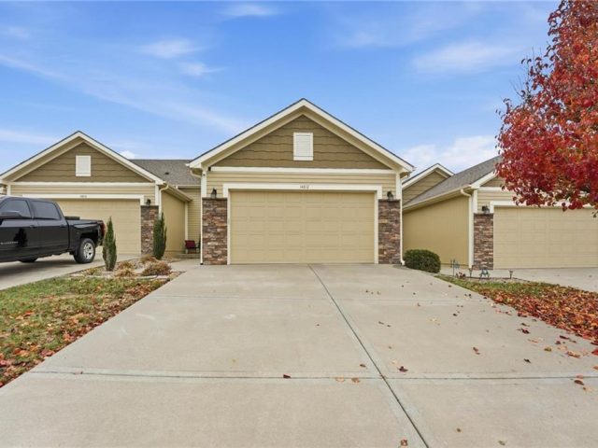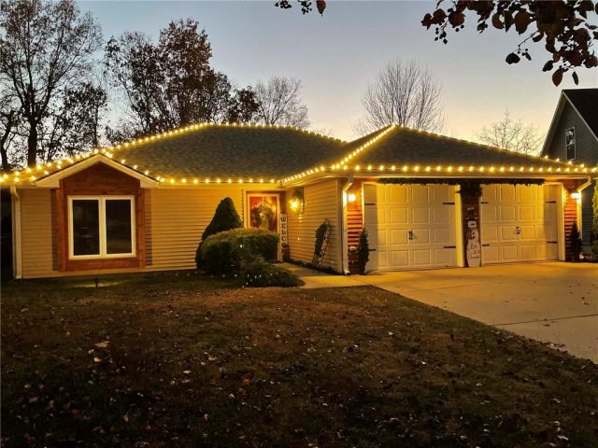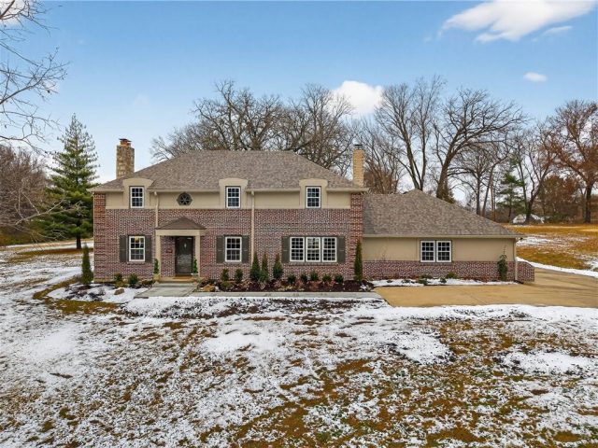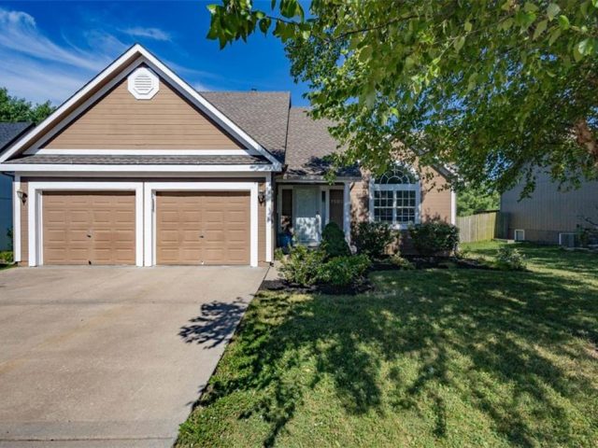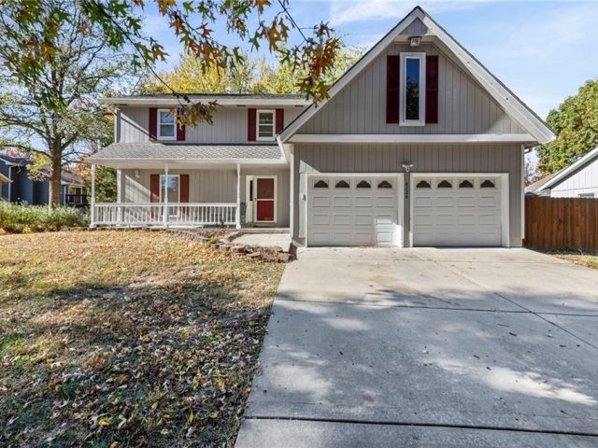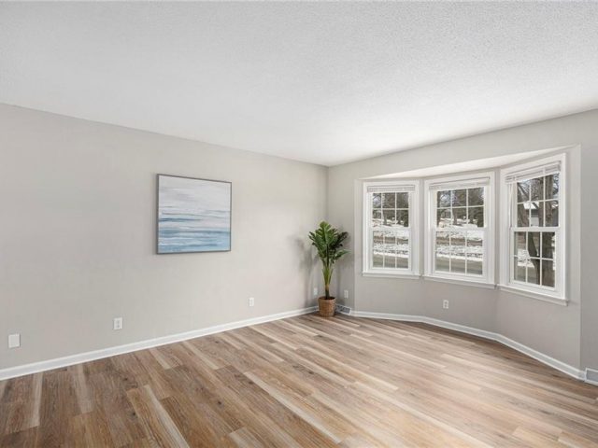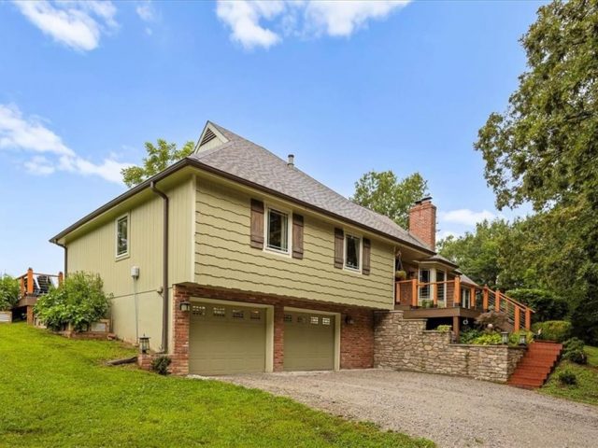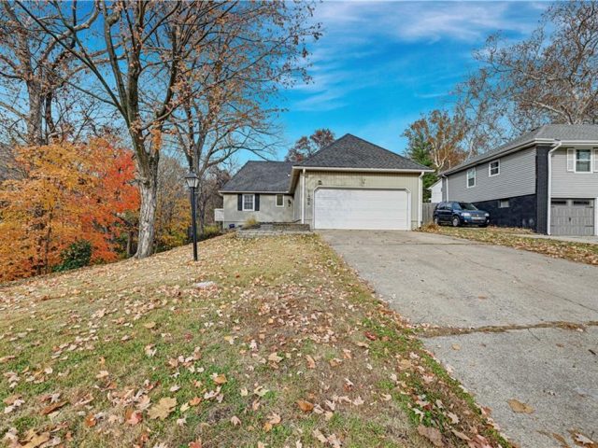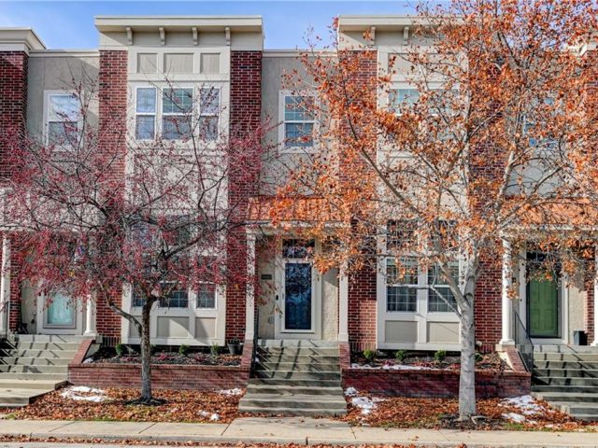Search Property
Ceiling Fan(s) (656)
Completely renovated 3-bedroom, 2-bath ranch offering stylish, one-level living on a spacious .76-acre lot, filled with abundant natural light. The open floor plan showcases a stunning brand-new kitchen featuring white shaker cabinets, quartz countertops, subway tile backsplash, stainless steel appliances, and updated lighting. Sun-filled living and dining areas highlight new flooring, recessed lighting, and modern […]
Beautifully modernized ranch home on a sprawling 1-acre lot, offering two distinct living spaces and endless possibilities. The main level features a spacious living room, dining area with built-ins, a full bath, primary bedroom, and a stunning kitchen with an island, quartz countertops, abundant custom cabinetry, and stainless-steel appliances. The lower level—accessible from its […]
PRICE IMPROVEMENT! Step into timeless elegance with this beautiful story and a half, one owner home, where Mediterranean charm meets modern comfort. A brick and stucco exterior create an inviting first impression where inside you will find soaring ceilings and an open, airy floor plan that enhances the home’s warm, sunlit atmosphere. Oversized rooms throughout […]
Beautifully Updated Reverse Ranch on Treed Lot in Sought-After Community! This 4-bedroom, 3-bath reverse ranch offers a perfect blend of style, comfort, and functionality. Situated on a private, tree-lined lot, this home boasts numerous updates and inviting living spaces throughout. Enjoy quiet mornings or evening gatherings on the covered, screened-in patio or composite deck overlooking […]
** Looking to start the BER MONTHS off, right?! Well then don’t miss out on this beautiful home with 4-bedroom and 3 Bath and a 3-car garage!! **Backs to TREES!!** The Mackenzie Plan is a beautiful 2 Story home!! **Some pictures could be from another home with the same floor plan and may or […]
Thinking about downsizing? This home is the perfect fit. Enjoy an open-concept kitchen featuring a walk-in pantry, large island, and plenty of room for a full-sized dining table—ideal for everyday living or entertaining. Step outside to the covered patio, a peaceful spot to sip your morning coffee or relax with a good book. The generous […]
This townhouse brings an easy, polished style with beautiful wood floors, granite countertops and an open layout that feels instantly comfortable. The kitchen flows into the living and dining area, creating a bright space for everyday living and hosting. The primary suite features a tiled shower, double sinks and a roomy walk in closet that […]
If you are looking for the perfect place to call home, a maintenance free energy efficient true ranch in an established neighborhood nestled in the heart of Excelsior Springs tucked away in a quiet cul-de-sac, then come to Hickory Hills. Sit on your covered back patio and enjoy the wooded views, nature and wildlife. Grab […]
A 1930s Beauty on 2.14 Acres — Fully Renovated in 2025! If you’ve been dreaming of a home that blends modern luxury with true country privacy, this one checks every box. Completely renovated in 2025 (nothing left untouched…everything is brand new or restored to original charm). Brand-new kitchen […]
Welcome to this spacious 1.5-story home in the desirable Meadows of Northbrook neighborhood. Featuring 4 bedrooms and 3.5 bathrooms, this home offers a thoughtful layout and fresh updates throughout. Step into the vaulted living room with a cozy fireplace and large windows that fill the space with natural light. The eat-in kitchen includes white cabinetry, […]
Spacious, functional, and perfectly located. This home has room for everyone and everything. The kitchen features an eat-in area, a built-in pantry with plenty of storage, and a formal dining room for gatherings. Upstairs, you’ll find all four bedrooms, including the primary suite with a separate tub and shower, a walk-in closet, and a bonus […]
This move-in-ready Split-Entry home features numerous updates, including new luxury vinyl flooring and plush carpet throughout, fresh interior paint, a new furnace and air conditioner, and updated bathrooms! Step inside to an open, light-filled Living Room that flows into a Formal Dining space—perfect for entertaining! The Kitchen includes a built-in microwave, refrigerator, newer dishwasher and […]
New Price – $775,000! Welcome to an exquisite country retreat that offers a blend of modern comfort with serene country living. It is a beautiful 1.5 story home nestled on 8+ acres that backs up to an open field and is surrounded by oak, maple, and walnut trees. The home is set back from the […]
CHARMING & UPDATED 1.5 STORY! Back on the market NO FAULT OF SELLER! Fantastic, PRIVATE LOT sets the tone the moment you arrive. Step inside to find new hardwood flooring throughout the main level paired with fresh interior paint that makes everything feel bright and current. The spacious great room overlooks the treed backyard and […]
Check this amazing townhome out in the sought after Northgate Village!! This 3-bedroom 2.5 bath home is ready for a new owner. This home has a nice size family room with half bath. 2nd level has kitchen, dining room and bonus room that can be used as an office or anything you would like. Top […]


