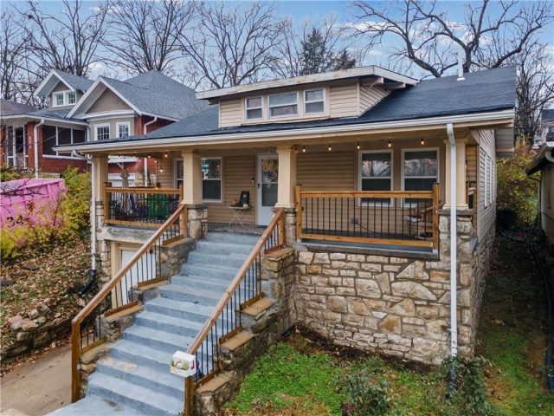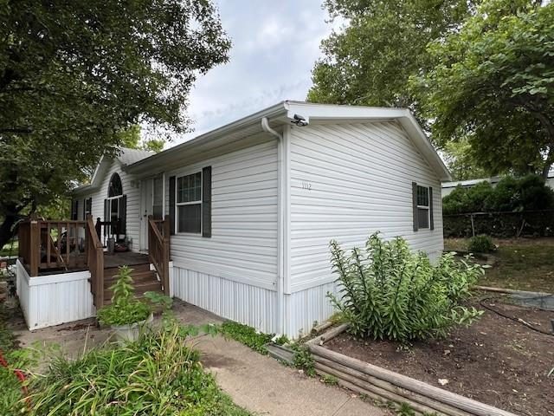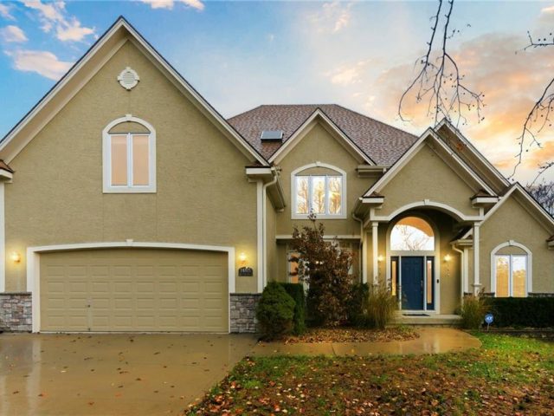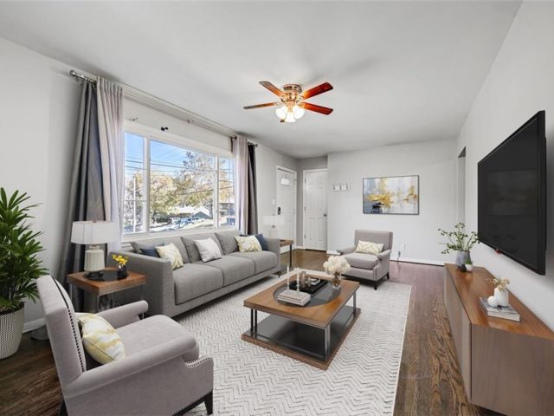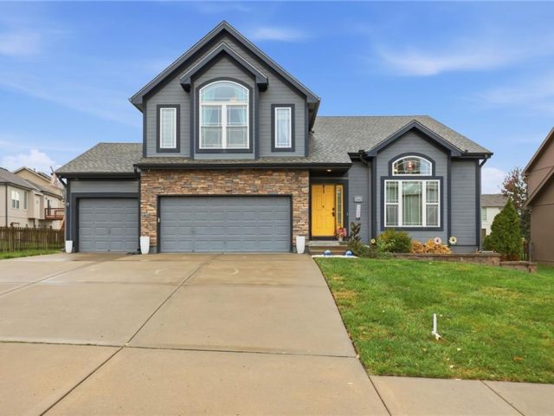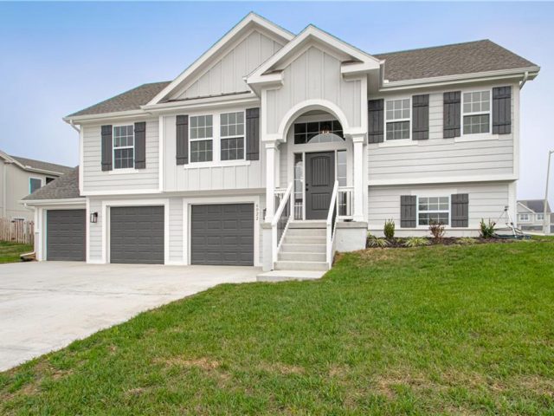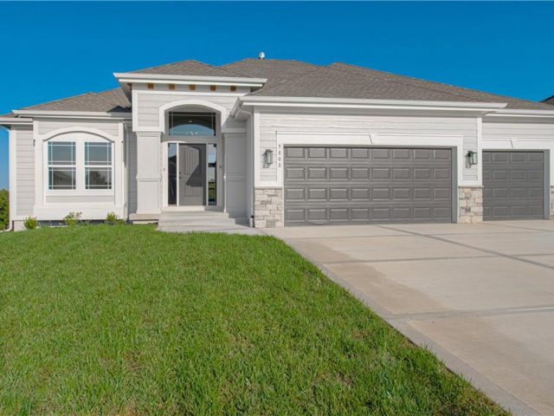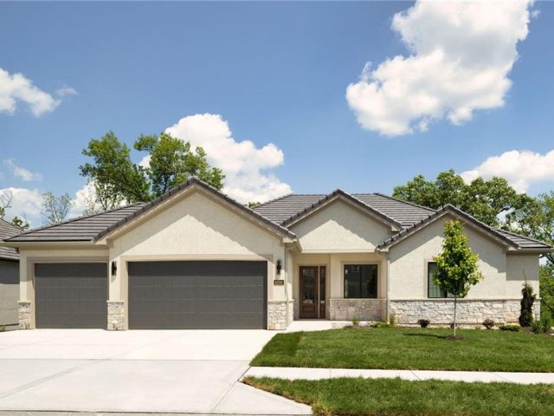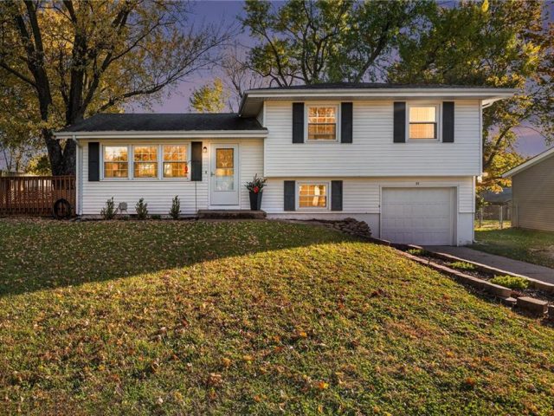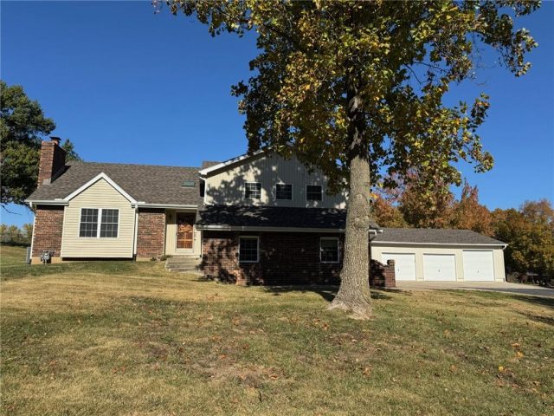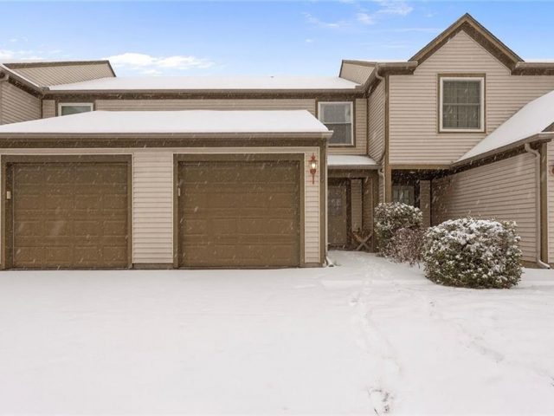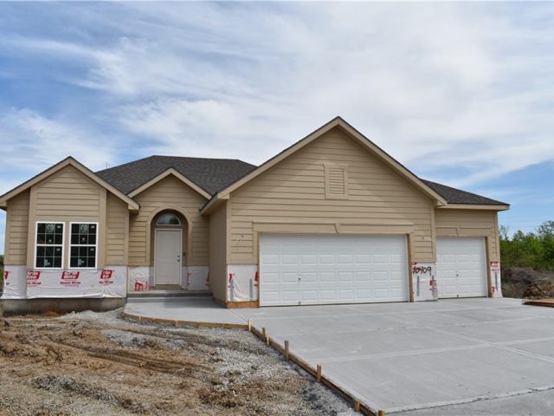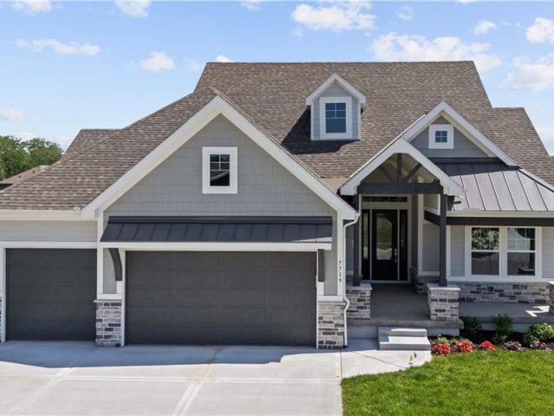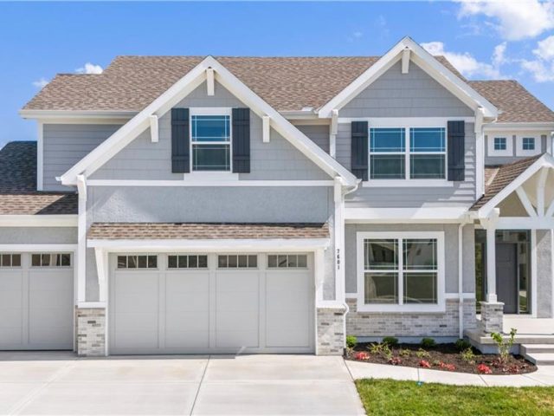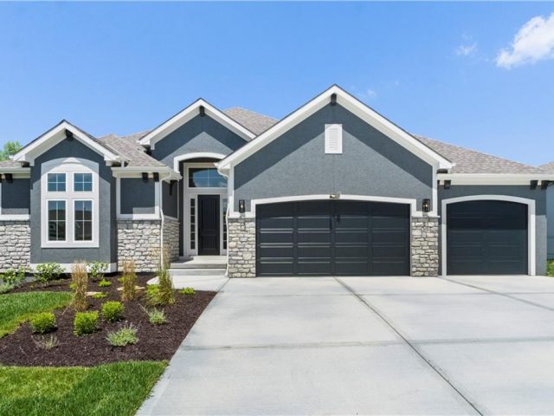Search Property
Ceiling Fan(s) (655)
Welcome to this beautifully updated 1915 charmer in the heart of Excelsior Springs. Filled with warmth and character, this home blends classic appeal with modern comfort. Step inside to an inviting living area with fresh LVP flooring, new carpet in the bedrooms, and an updated kitchen featuring granite countertops, painted cabinets, and brand-new appliances. […]
Home is in Liberty Landing, a manufactured home community in Liberty, MO. OWNED BY THE RESIDENT!! NO RENTALS! The monthly fee includes use of pool, two-level clubhouse, patio shelters, playground areas, full time maintenance employee for common areas, full time administrative assistant, site usage and tree maintenance. scheduled social events. payment of taxes. insurance. maintenance […]
Beautifully crafted home sitting on a 3 acre lot that backs to trees in sought after Green Briar Estates! This home has so much to offer! Walk in and immediately admire the tall, cathedral ceilings (You can finally have the 12 foot Christmas tree you’ve wanted)! Gourmet kitchen features custom cabinets, large breakfast bar and […]
Beautifully updated raised ranch just minutes from everything Kansas City has to offer! The kitchen features painted cabinets, granite countertops, and plenty of space for cooking and entertaining. Enjoy fresh hardwood floors throughout and a dreamy enclosed sun porch—perfect for your morning coffee. Recent updates include a newer roof, gutters, downspouts, windows, and driveways. Spacious […]
Bright California atrium split with soaring ceilings and skylights that make everyday living feel open and airy. The eat-in kitchen gives you real working space with an island and peninsula seating, so weeknight dinners and weekend hangouts are easy. The large deck flows to a wide patio and a level, fenced yard,ideal for grilling, pets, […]
Don’t Miss this New Home in a great Kansas City location. 4 Bedrooms, 3 Bath, spacious 3-car garage on a corner lot. Featuring a Custom cabinet kitchen with quartz countertops, main level laundry, separated primary suite with walk-in closet, double-vanity, tub, and shower. Additionally a Covered deck and gas fireplace in the Great Room. The […]
2.87 acres is the setting for The “NOAH” offered by Robertson Construction! Foundation to come, with the opportunity for your customizations! The established Hills of Oakwood is a beautiful and highly sought-after community close to local amenities with a Liberty address and NO KC EARNINGS Tax! This 4 bedroom, 4 bath Reverse 1.5-Story has 2822 […]
AWARD-WINNING Reverse 1- 1/2 story thoughtfully built by Homes by Chris–Beautiful Parker plan. Easy main level “zero-entry” front with no steps. This open floor plan offers LOTS of natural light and tall ceilings! Primary bedroom suite features a laundry in the walk in closet. Main level includes the 2nd bedroom! Great room with beautiful fireplace, […]
This charming home welcomes you with abundant natural light and warm wood floors the moment you step inside. The kitchen features a classic style of cabinetry with a touch of modern flair thanks to the intricate tile detail and stainless steel appliances. The main living area opens to a large deck that is perfect for […]
Country and garages!!! East of William Jewell College. Just off of H Highway. A little slice of heaven awaits the next homeowner. Beautiful sunsets! Easy to maintain property with vinyl siding and double hung vinyl insulated windows. 4 Bedrooms, 3 Bathrooms and 5+ Garages. Large kitchen with walk-in pantry. Built-in additional prep area and cabinetry […]
Where are you parking your car this winter? Attached garage makes cold temperatures and snow bearable! Life is easier when you can move groceries, kids and pets inside free from the elements. Venture to the suburbs and avoid the chaos of downtown with its limited parking. Enjoy quick and easy access to highways and arrive […]
Welcome this New Reverse 1.5 Story to Noah’s Landing! “The Faith” A well designed 4 Bedroom, 3 baths. Main Level Owner Suite. Real Hardwood Floors, Stainless Appliances and Granite Countertops. Basement is finished with 2 Bedrooms & Recreation area. Enjoy the Covered Deck on a walk-out lot backing to greenspace. Home is under construction. Buyers […]
*Builder is offering a $5K buyers incentive w/ acceptable offer!* Santa Barbara by SAB Homes is a thoughtfully designed ranch plan that blends everyday functionality with upscale finishes. The vaulted great room, anchored by a striking stone fireplace with built-in shelving, is filled with natural light and flows seamlessly into the kitchen and dining area […]
*Builder is offering a $5K buyers incentive w/ acceptable offer!* Everyone loves the Augusta with Den by SAB Homes – now move-in ready! This 2-story home blends striking curb appeal with a thoughtfully designed layout, perfect for everyday living and entertaining. The main level includes a formal dining room, a large great room with built-ins […]
Welcome to this exceptional Reverse 1.5 Story home in the final phase of Benson Place Landing, perfectly situated on a cul-de-sac walkout lot that backs to greenspace and a scenic walking trail. Just a short walk from one of the neighborhood’s two community pools, this home offers an ideal combination of location, design, and lifestyle. […]

