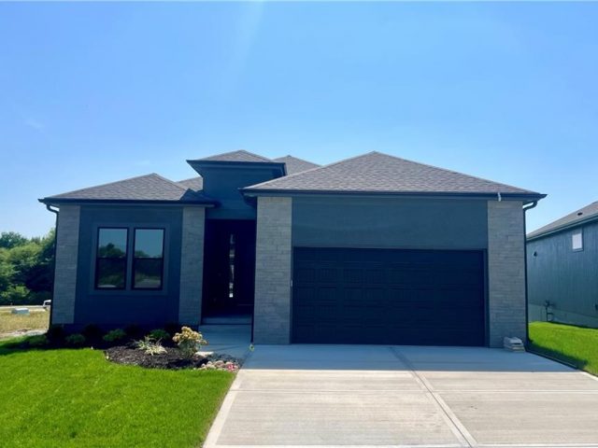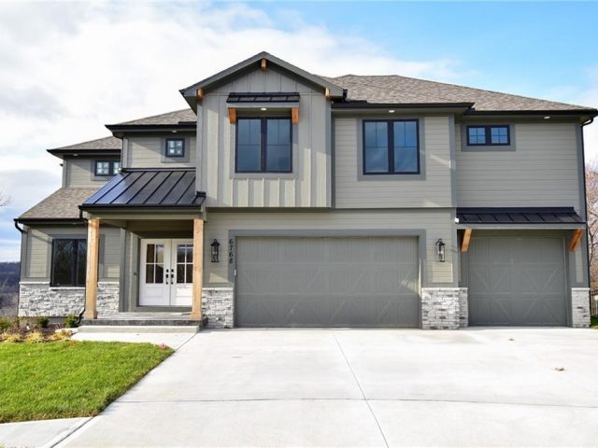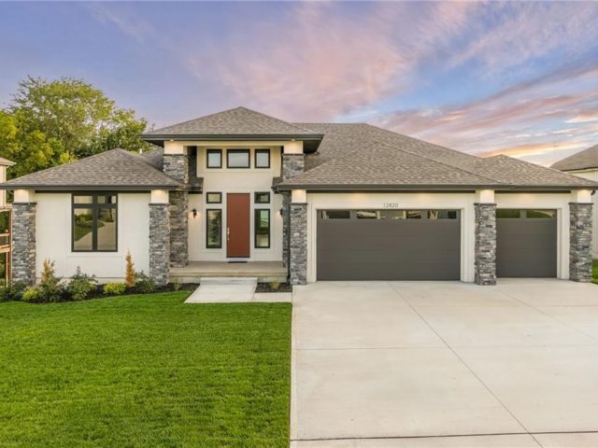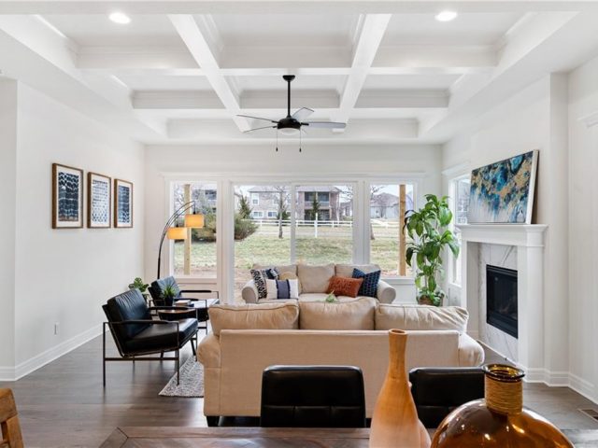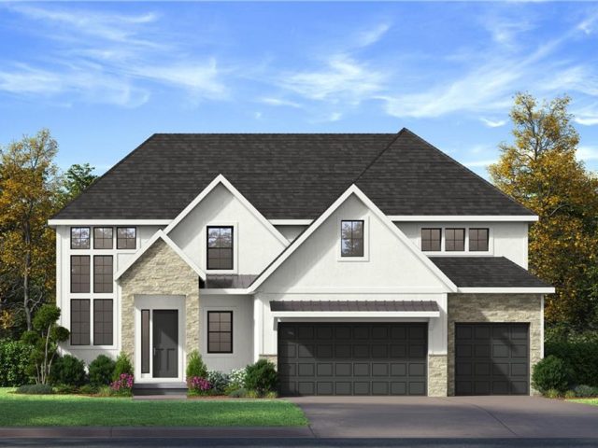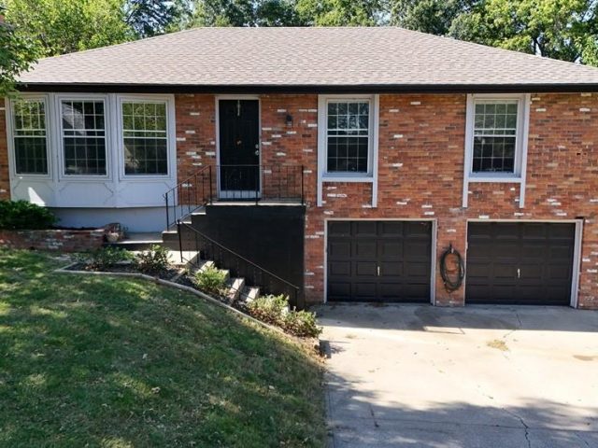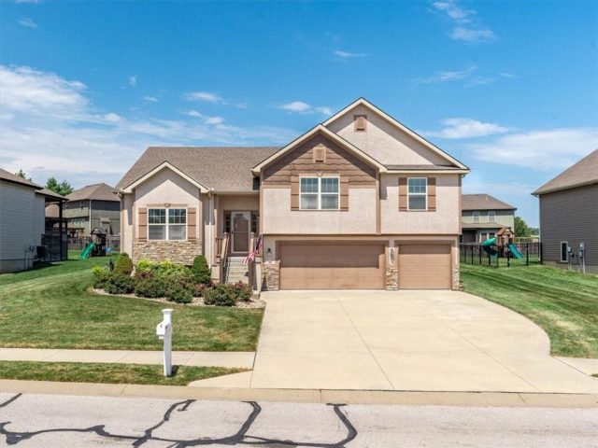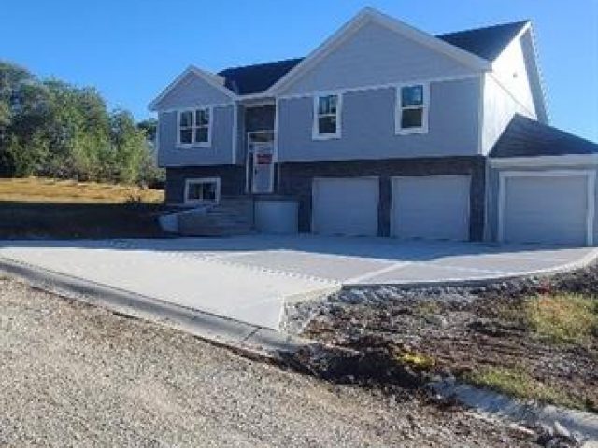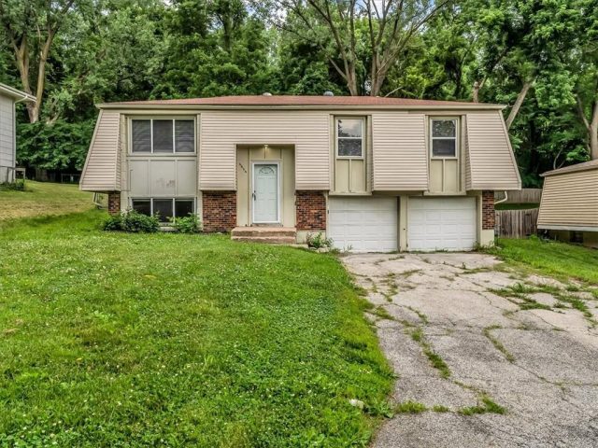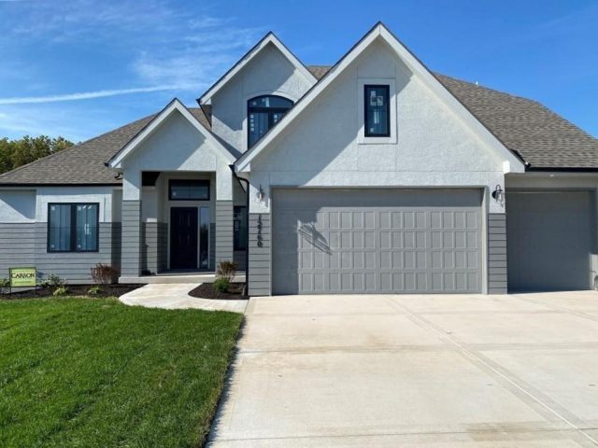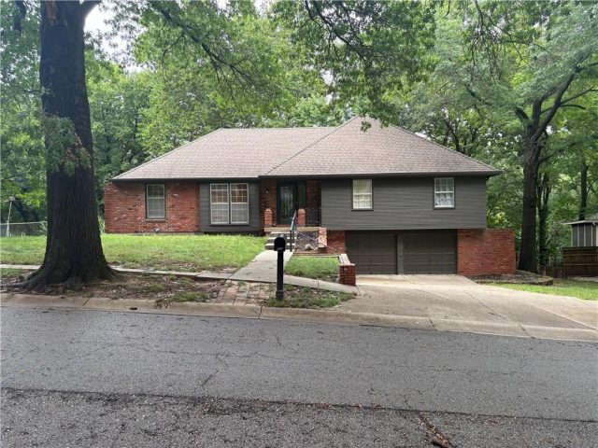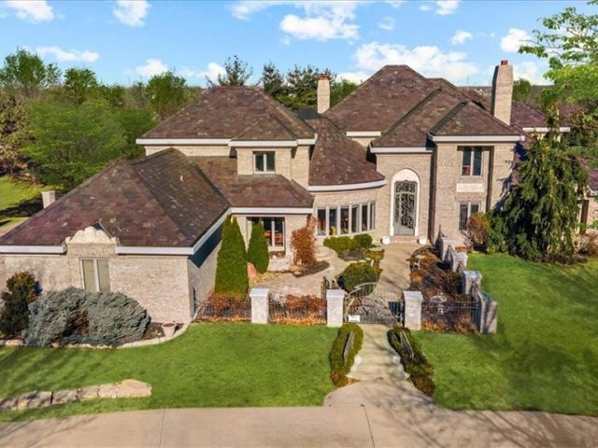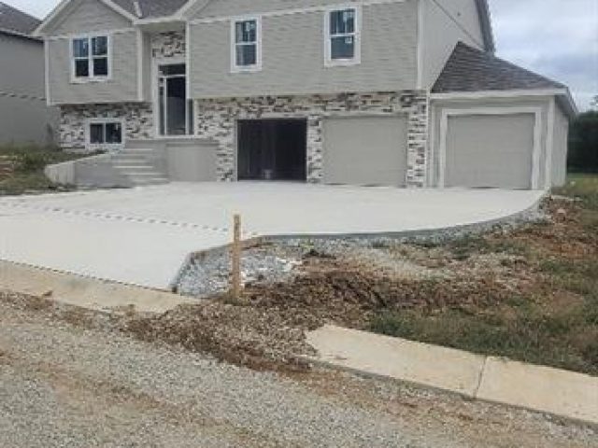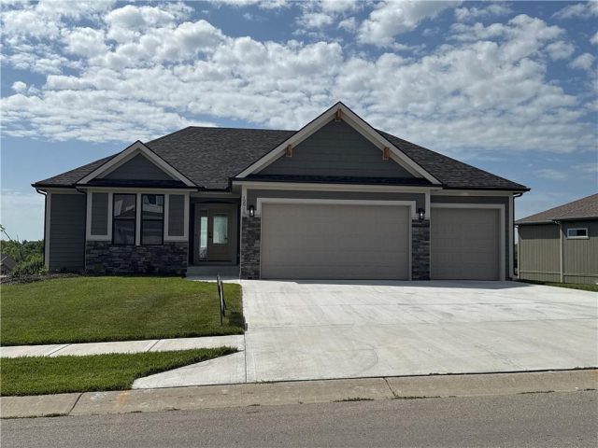Search Property
Platte (331)
November 2025 Completion. Stunning walkout home with luxury finishes and functional features throughout! Enjoy seamless indoor-outdoor living with a covered deck and lower-level patio—perfect for entertaining or quiet evenings. The great room impresses with custom built-ins, while the upgraded kitchen boasts quartz countertops, a spacious island, and ample prep space. The primary suite offers a […]
Welcome to “The Jayln” — a striking blend of modern elegance and architectural artistry. This newly constructed residence redefines contemporary living, offering the perfect harmony of style, comfort, and functionality across two beautifully designed levels. Thoughtfully crafted, The Jayln features four spacious bedrooms, four full baths, and an additional half bath — each space adorned […]
This stunning 1.5-story residence blends timeless stone veneer with modern elegance, offering remarkable design and unbeatable functionality. From the moment you enter, you’ll be greeted by spacious rooms filled with natural light, soaring ceilings, and thoughtful finishes that elevate everyday living. The open-concept layout is perfect for entertaining, while still offering cozy, private spaces to […]
Welcome to The Sonoma Reverse – Heritage Elevation, a stunning residence nestled within a desirable maintenance-provided community that blends sophistication, comfort, and ease of living. Thoughtfully designed, this home features two primary suites on the main level, each offering a private full bath with walk-in showers—perfect for multi-generational living or luxurious guest accommodations. Step inside […]
Welcome to The Delano — where modern elegance meets timeless comfort. This stunning home showcases a modern Euro elevation package and an exceptionally thoughtful design that redefines luxury living. Featuring five spacious bedrooms and four full baths, The Delano offers both functionality and sophistication at every turn. The main level impresses with a versatile pocket […]
Welcome to your new home! This 3-bedroom, 2.5-bathroom raised ranch loacated on a peaceful dead-end street with loads of mature trees surrounding the homes with beauty and quiet. Perfect for relaxation and entertaining, this home boasts a lower-level recreational room and an oversized 2-car garage for all your storage needs. Step inside to a bright […]
Discover this stunning home in one of Platte County’s premier neighborhoods, perfectly combining quality craftsmanship with modern comfort. This 4-bedroom, 3-bath beauty offers 2,424 sq. ft. of thoughtfully designed living space, filled with natural light and stylish upgrades. Enjoy features like granite countertops, custom cabinets, a walk-in pantry, gleaming hardwood floors, and a cozy fireplace. […]
Stunning Custom Home with Modern Features and Inviting Spaces Welcome to your dream home! This exquisite property showcases an open floor plan, ideal for both entertaining and everyday living. The elegant kitchen boasts pristine white granite countertops, custom cabinets, and stainless steel appliances, all seamlessly flowing into the spacious living area centered around a beautiful […]
Welcome home to this beautifully updated property in Misty Wood Subdivision! This charming 3 bed, 1bath home features recent updates throughout, offering a perfect blend of modern finishes and everyday functionality. With upgrades to the home and an inviting layout, this home is a must see. Recent Updates Include: • New interior paint • Recently […]
This stunning 1.5-story home combines style, space, and functionality in every detail. The inviting hearth room flows seamlessly into a beautiful kitchen featuring a large center island, walk-in pantry, granite countertops, hardwood floors, and custom cabinetry. The main-level primary suite offers a spacious retreat with a luxurious bath and generous walk-in closet. A convenient main […]
Don’t miss this updated 4 bedroom home in The Coves! Modern touches are all throughout this home, including an updated kitchen, 2.5 baths and beautiful hardwood floors. The kitchen has a large pantry for all of your extra storage and flex space. Upstairs loft can be used as a home office or an additional living […]
SECURITY AND SUSTAINABILITY*Stylish 1.5 Story Home greets you with Secured Entry*Winding Staircase*Styled with Faust Wrought Iron*Lobmeyr Chandelier*Two-Story Floor to Ceiling Windows in Great Room*Burmise Granite Flooring*5 Fireplaces*Private Secured Office*Multiple ‘SAFE ROOMS’*Professionally Designed and Engineered Incorporating Construction with Iron Beams, Metal Studs, Steel Plates (See Construction Pics in Supplements)Wrapped in king Brick, Purple Vermont Slate […]
Stunning Custom Home with Modern Features and Inviting Spaces Welcome to your dream home! This exquisite property showcases an open floor plan, ideal for both entertaining and everyday living. The elegant kitchen boasts pristine white granite countertops, custom cabinets, and stainless steel appliances, all seamlessly flowing into the spacious living area centered around a beautiful […]
“The Remington” is a 2 story home with a finished basement. The living room features a ceiling fan and stone fireplace. The kitchen has an extra large granite island. The main floor has a guest suite with full bath. Laundry room on both the main floor and 2nd floor. The kitchen features a large island […]
Dixon II, a 5 bedroom 3.1 bathroom home with an extra large granite island, light wood and white kitchen cabinets, brushed nickel hardware, corner stone fireplace, large cul-de-sac lot, composite deck with ceiling fan, extra large concrete pad in back, walkthrough master closet, freestanding tub, dual quartz vanity, wood floors in master, all walk-in closets, […]

