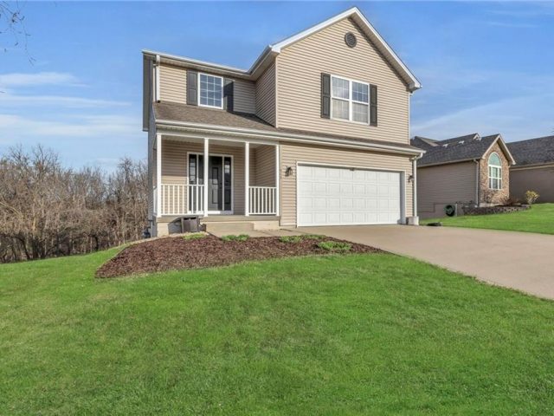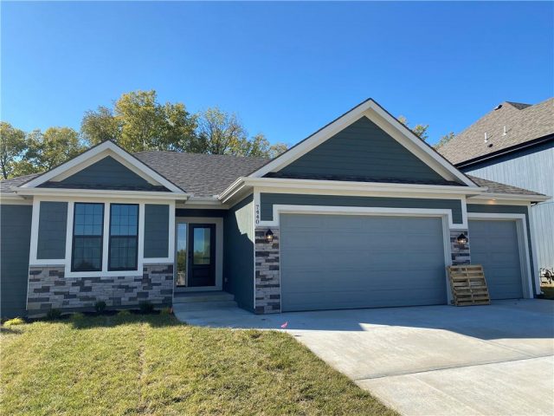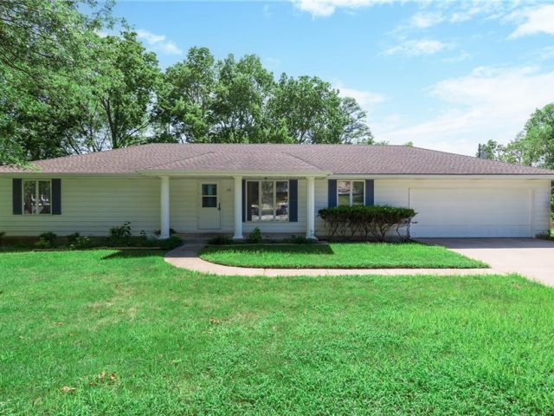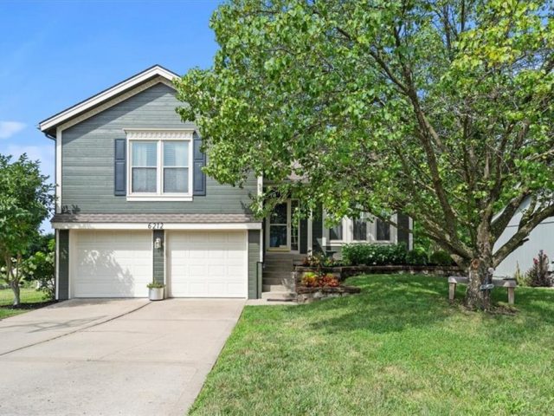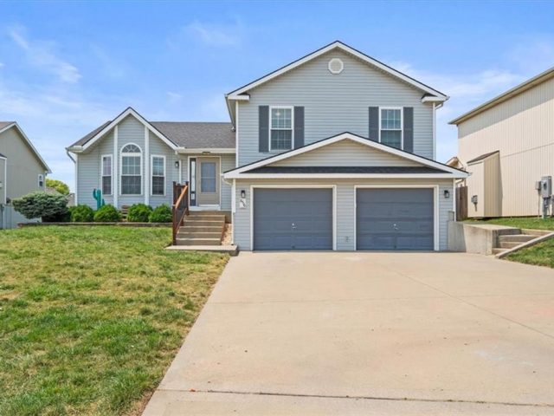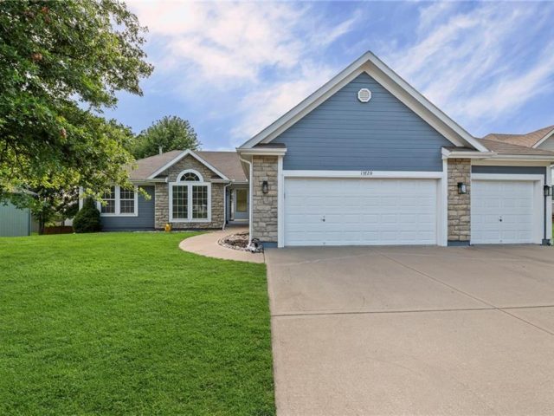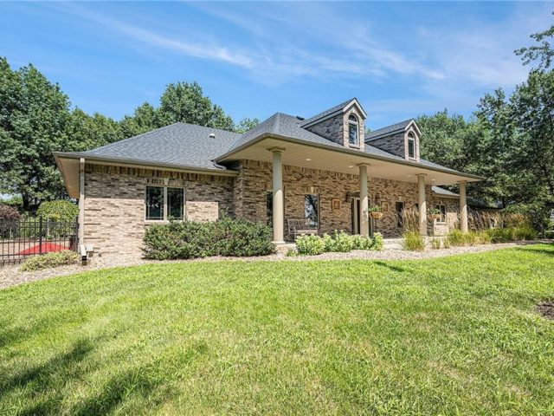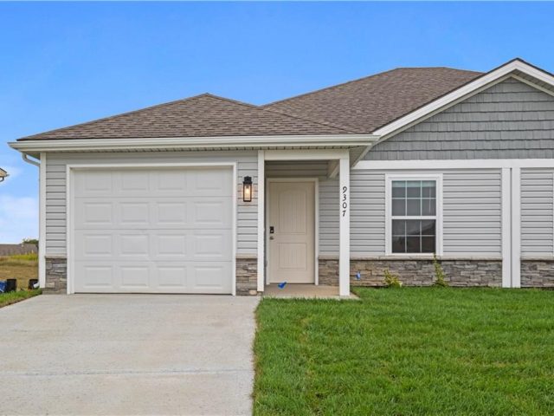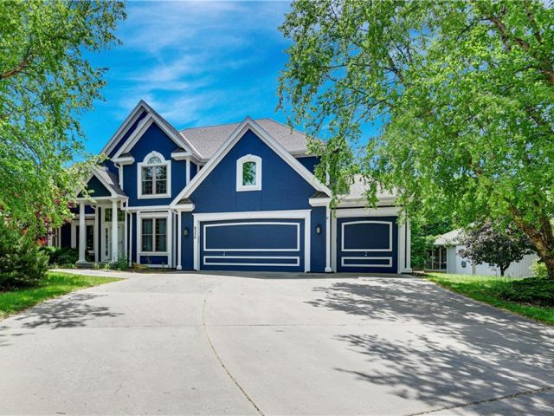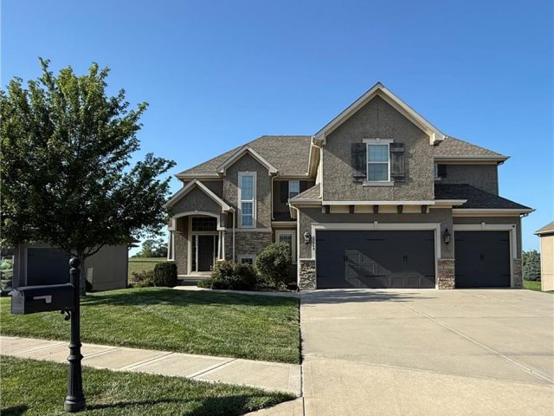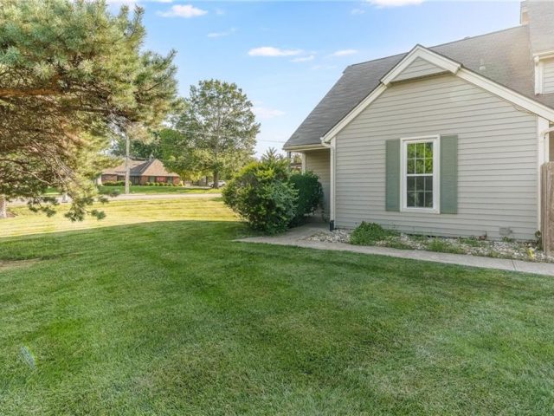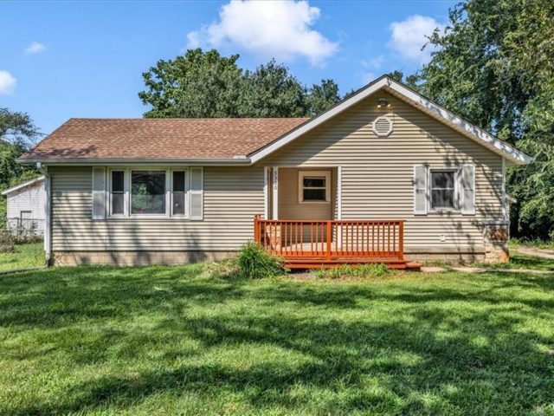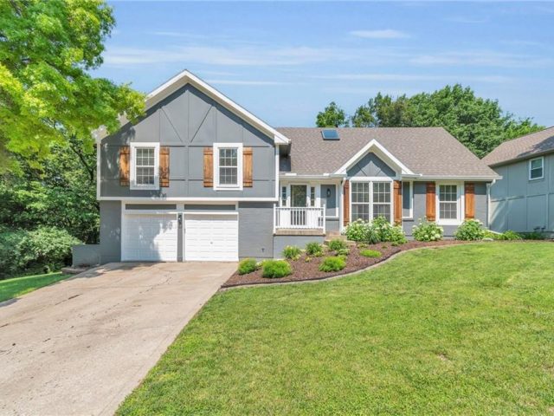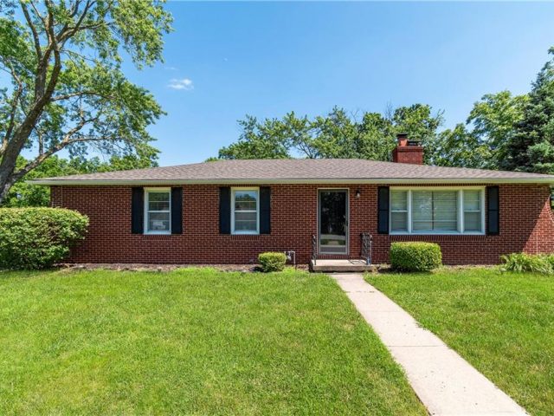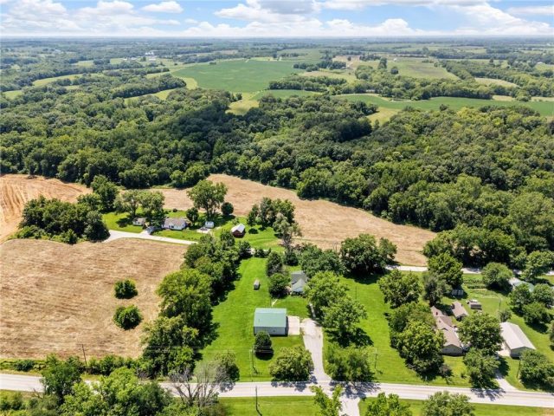Search Property
Platte (331)
Back on the market with no fault of the seller. Welcome to this stunning former model home and Parade of Homes winner, nestled in the highly desirable Hills of Oakmont subdivision in Platte City, MO. Boasting exceptional design and thoughtful details, this home offers an inviting covered front porch — perfect for relaxing and enjoying […]
The Dixon II is a 5 bed 3.5 bath with large granite island, butlers pantry, covered composite deck with ceiling fan, stone fireplace, laundry on main, walk-in master closet, dual quartz master vanity, soaker tub, separate shower, wood floor in owners suite bedroom, wooded backyard, daylight basement, wet bar with full fridge and ice/water line, […]
Spacious true ranch home with a large lot located in Gates Estates. Features of this home include: main level laundry, unfinished walk-out basement, formal dining room, formal living room, large family room with fireplace and wet bar, walk-in closet in the primary bedroom, attached garage, large deck, & new carpet throughout.
Tucked into a quiet cul-de-sac on nearly half an acre, this move-in ready home delivers on space, updates, and comfort. The main level welcomes you with tall ceilings, rich hardwoods, and large windows that fill the space with natural light. The kitchen has been thoughtfully renovated with sleek black countertops, stainless appliances, and a stylish […]
Step into style and comfort in this 3-bedroom, 2.5-bath home located in the northland within the Wildwood West subdivision. Updated with fresh paint, a new hot water tank, and a newer roof, this home is move-in ready for a first-time buyer or growing family. Enjoy soaring ceilings, rich hardwood floors, and an open floor plan […]
Charming True Ranch in Sought-After Summit Way! Welcome to this beautifully maintained 4-bedroom, 3-bathroom true ranch nestled in the desirable Summit Way subdivision. Fresh interior paint gives the home a clean and updated feel, while the open-concept layout offers easy main-level living. Downstairs, the finished walkout basement is perfect for entertaining, complete with a fun […]
A stunning, custom-built all-brick ranch estate nestled on nearly 4 acres in Platte County. The meticulously maintained property offers over 4,500 square feet of finished living space, and a suite of impressive outbuildings designed for both lifestyle and utility. The Ranch home features 4 spacious bedrooms & 5 full bathrooms, a primary suite with vaulted […]
Welcome to Villas at Tiffany Springs! We’re excited to introduce you to a new way of living that combines style, comfort, and ease of maintenance. Featuring luxury finishes to include, quartz countertops, soft-close cabinetry, stainless steel appliances and luxury vinyl plank flooring throughout. Open-concept main living area with kitchen island! Primary suite offers dual vanities, […]
Don’t miss this stunning 2-story former model home in Thousand Oaks! With over 5,000 sq. ft. of beautifully finished living space on a private, treed, low-maintenance lot, this home offers both luxury and functionality in a premier Parkville location. Featuring 4 bedrooms and 4.1 bathrooms, it’s designed for comfort, convenience, and entertaining. The open-concept […]
Stunning 5-bedroom, 4-bathroom home located in the highly desirable Seven Bridges neighborhood! This property sits on one of the best lots in the community—backing to private land with no rear neighbors—providing privacy and incredible views from the spacious covered deck. The main level features a large, open-concept layout with a spacious kitchen complete with granite […]
Discover this inviting 3-bedroom, 2-bath raised ranch townhome with 2 car Garage located in the highly desirable Cove North neighborhood. Offering an ideal blend of comfort and convenience, this residence features two bedrooms and one full bathroom upstairs, providing a private and spacious retreat. The main floor includes an additional bedroom, perfect for guests, a […]
Welcome home to this beautifully updated property in Breen Acres! This charming 3 bed, 1 bath home features recent updates throughout, offering a perfect blend of modern finishes and everyday functionality. With upgrades to the home and an inviting layout, this home is a must see. Recent Updates Include: • New interior paint • LVP […]
Welcome to your dream home in the highly sought-after Hills of Walden subdivision! This well-maintained and thoughtfully updated residence offers the perfect blend of comfort, style, and space—ideal for modern living and effortless entertaining. Boasting 4 bedrooms and 2.5 bathrooms, this home sits on an oversized lot with a private backyard, creating a peaceful retreat […]
Seller is offering a 1% rate buydown for approved contract by August 31st, 2025. Location, Location, Location! This all brick home is completely updated and move in ready. Just over 5 years ago new 30 year roof, hardwood floors on main level and luxury vinyl plank flooring throughout the lower level, new granite like countertops […]
Welcome to 3815 Z Hwy—a picture-perfect white two-story farmhouse on small acreage just outside of town. This is the one you’ve been dreaming about. Imagine sipping coffee on the front porch as the sun rises, watching chickens roam the yard and fresh veggies grow in your garden. You’ll love the peaceful setting and space to […]

