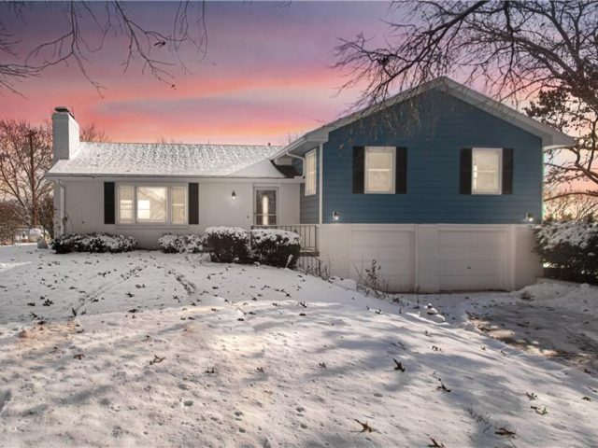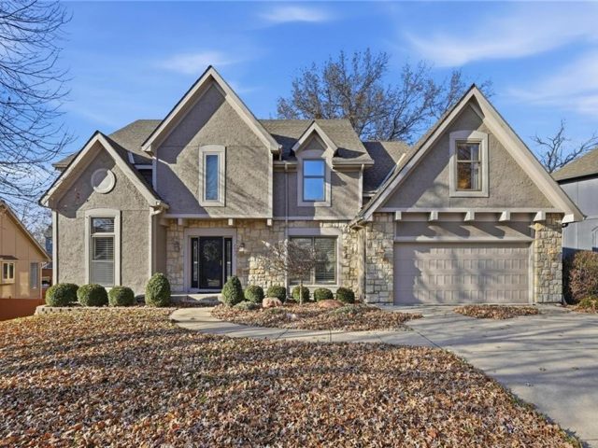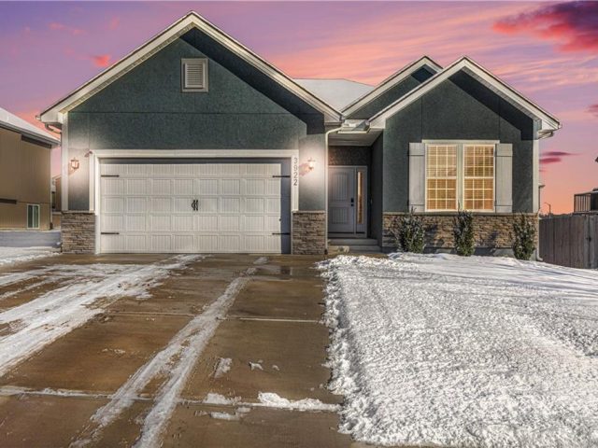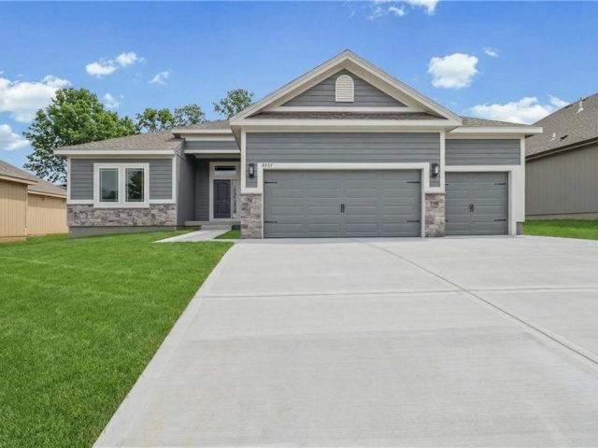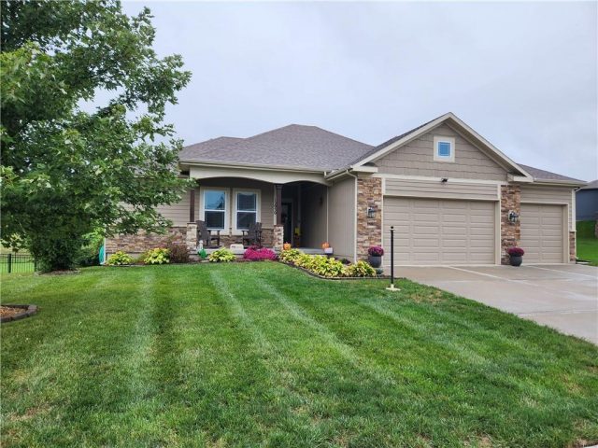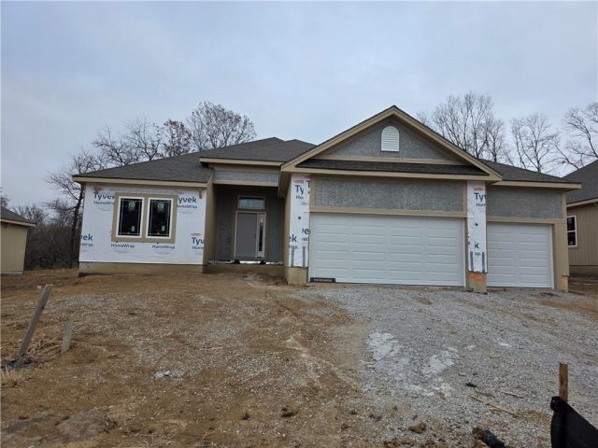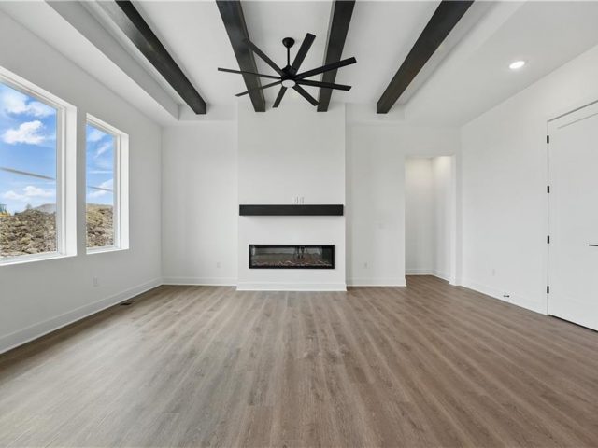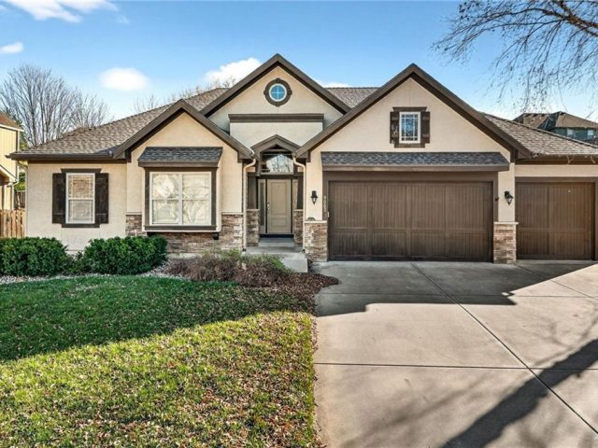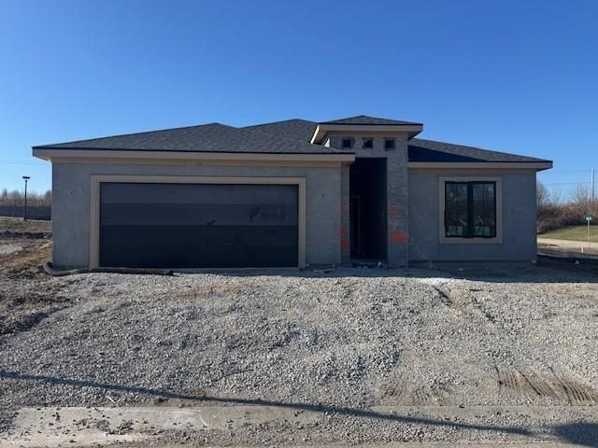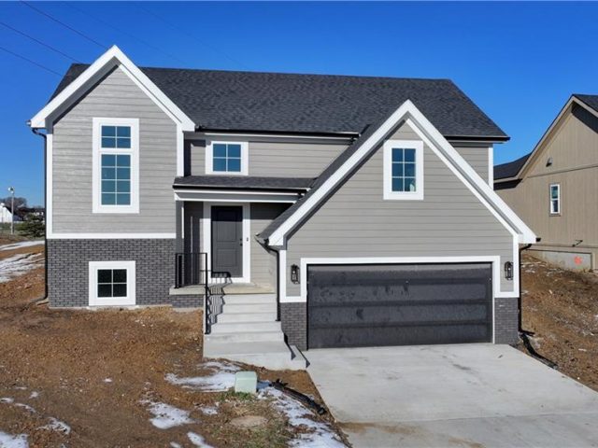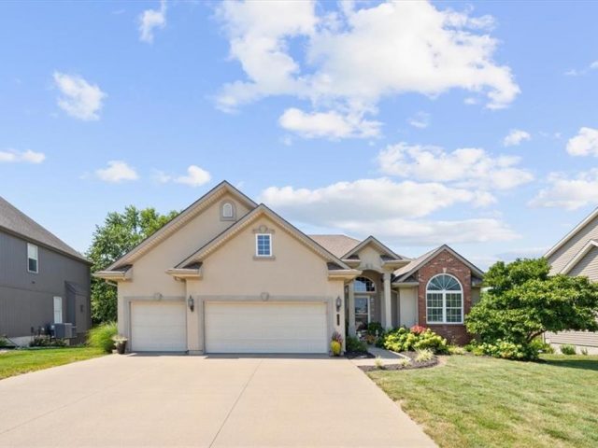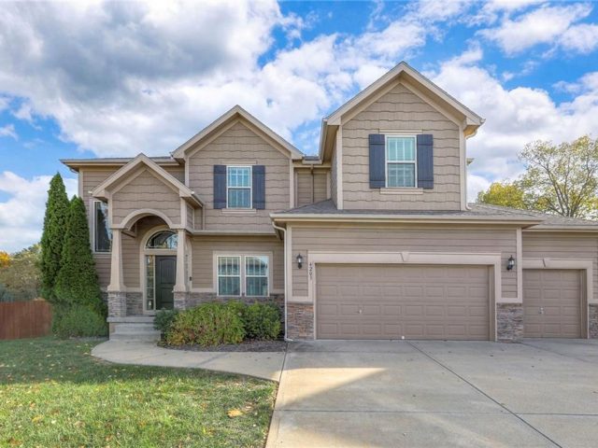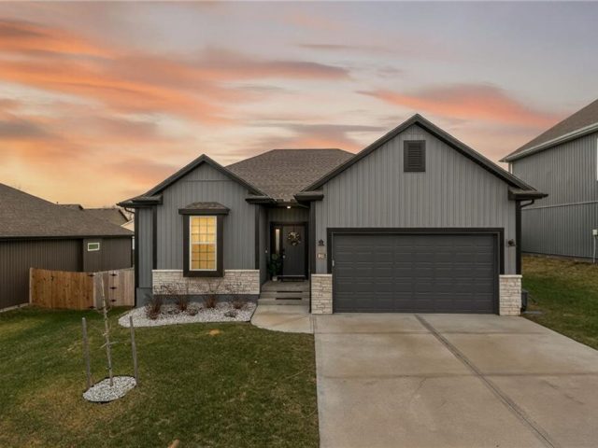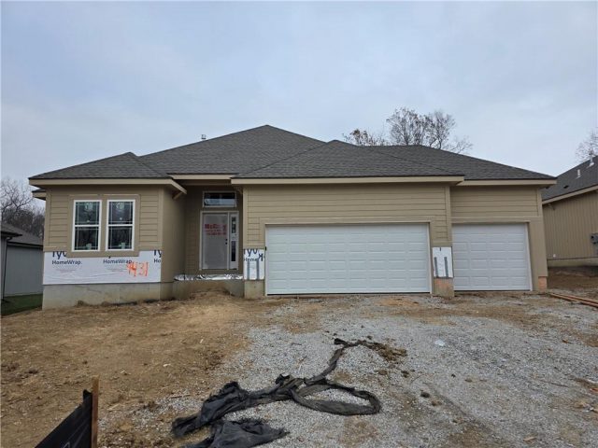Search Property
Platte (330)
Beautifully Remodeled Country Retreat Near Smithville Lake! Enjoy the perfect blend of peaceful country living and modern convenience in this fully remodeled 3-bedroom, 2.5-bath home, ideally situated on a nearly one-acre, level lot just minutes from Smithville Lake. With 1,835 square feet of thoughtfully updated living space, this home has room to breathe—both inside and […]
This one of a kind floor plan in Platte Brooke North delivers the kind of space, style and comfort that stands out the moment you walk in. Tall ceilings and wood floors stretch across the main level, setting a warm and elevated tone throughout the living, dining and office spaces. The kitchen brings the function […]
Why settle for new when you can embrace the elegance of this beautifully upgraded home, built in 2022. Step inside to discover a light, bright, and airy ambiance that creates an irresistible invitation to unwind and relax. This stunning residence features 4 spacious bedrooms and 3 full baths, complemented by an attached two-car garage and […]
The Richmond by Hoffmann Custom Homes — a true ranch where stylish design meets effortless living. This home is ready and photos are of the actual home. The floor plan features a striking entryway, a spacious great room with soaring ceilings, and an open-concept kitchen with dark engineered hardwood floors, creamy white enameled cabinets, fresh […]
Walk inside this warm home & make it your own! The living room is open to the kitchen and dining areas- Great for entertaining! The living room with the vaulted ceilings, floor-to-ceiling windows, & stone fireplace makes a perfect sitting area to enjoy while overlooking the kitchen. The Kitchen is lovely with the large island, […]
The Richmond by Hoffmann Custom Homes — a true ranch where stylish design meets effortless living. This home is currently under construction; photos shown are of a previously built model. Estimated completion in March of 2026. The floor plan features a striking entryway, a spacious great room with soaring ceilings, and an open-concept kitchen with […]
Welcome to your dream ranch home! The Gonzalez is a beautifully designed residence that features a desirable open-concept floor plan, perfect for modern living. The main level boasts three spacious bedrooms, including a serene master suite with a walk-in closet and a luxurious en-suite bathroom. Two additional bedrooms are thoughtfully situated near a well-appointed full […]
Still time to select flooring, etc. Slated to complete construction in *early December 2025*. This 4-bedroom, 3-bathroom atrium split offers the perfect blend of modern finishes and functional design. The home sits on a huge 160-ft-deep lot that backs to trees, providing both space and privacy. Step inside to find solid hardwood floors throughout the […]
Welcome to your future home! This beauty has everything you could possibly look for in a house; elegance, updates, space, and privacy. This home is a true ranch living! Open Ranch with Large Breakfast Room, Spacious Kitchen with Granite Countertops, Hardwood Floors, Large Island, and Office Nook. 4 BR/3.5 Baths/3 Car Garage, Main Floor Laundry, […]
THE RESERVE AT TIFFANY, THE NORTHLANDS NEWEST MAINENTANCE PROVIDED COMMUNITY IN PLATTE COUNTY. KEVIN GREEN HOMES IS THE EXCLUSIVE BUILDER WITH ALL NEW FLOOR PLANS. THE VILLA DEL SOL 3 BEDROOM 2 BATH ALL ON THE MAIN LEVEL. COME MAKE THIS TRUE RANCH YOUR OWN. FOUNDATION STAGE AS OF 7/15/2025 BUYER’S AGENT TO VERIFY TAXES […]
UNDER 500k -DELIVERY IN 30 DAYS BEST LOCATION ! NEW SINGLE FAMILY NEW CONSTRUCTION! FABOULOUS LOCATION, SERVICE PROVIDED (LAWN AND SNOW CARE) This new -spacious split level residence featuring main level living w/ 3 bedrooms/2 baths, and laundry room on an oversized beautiful lot overlooking large greenspace and pond. Open floor plan with lots of […]
This stunning Reverse 1.5 Story home has been thoughtfully updated and is ready for its new owner. Fresh interior paint, a remodeled primary bath, and luxury vinyl plank flooring in the kitchen, dining, and living areas give the home a modern feel. Brand-new carpet runs throughout, and recent upgrades include a newer A/C unit, dishwasher, […]
Welcome to this stunning 2-story home with an open floor plan in Park Hill school district that has been meticulously maintained. You will be welcomed with loads of natural light playing off the freshly painted white interior. Spacious great room hosts a gas fireplace flanked by custom bookshelves perfect for relaxing or entertaining. It is […]
Three bedrooms upstairs in this new ranch, a 4th bed and bathroom downstairs. All high end LVP flooring on both levels. Smart finish upgrades. The walls have the smooth, pure look of fresh flat paint but it’s a very high-end wipeable matte. Other choices that set this nearly new house apart are the extended rear […]
The Sierra by Hoffmann Custom Homes – a reverse 1.5-story plan designed for comfort, function, and modern living. This home is currently under construction; photos shown are of a previously built model. Estimated completion is March of 2026. The main level features an open layout with dark engineered hardwood floors and 9-foot ceilings throughout the […]

