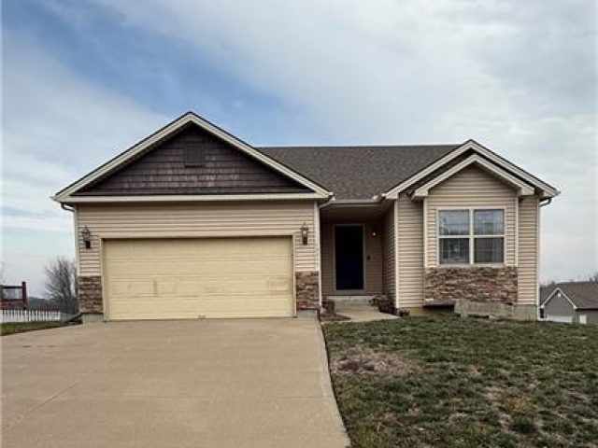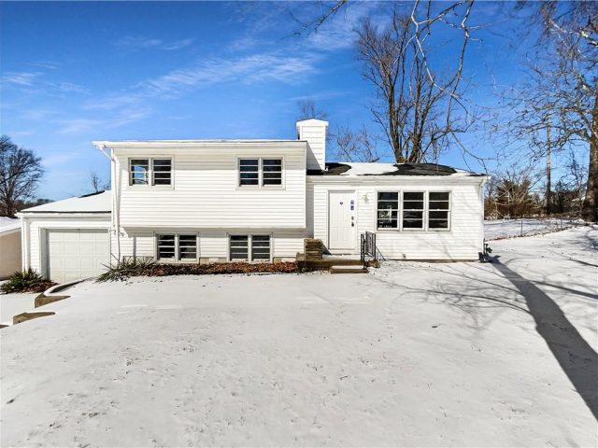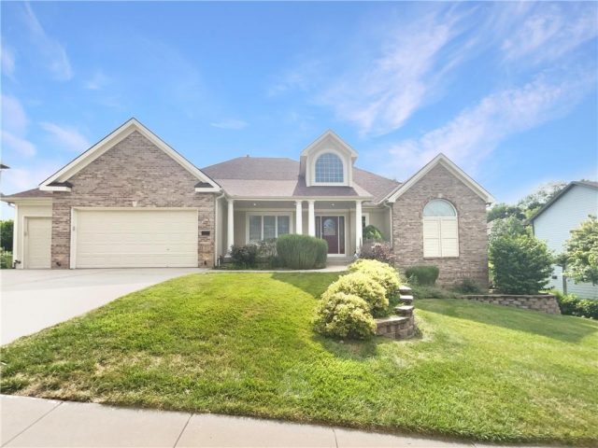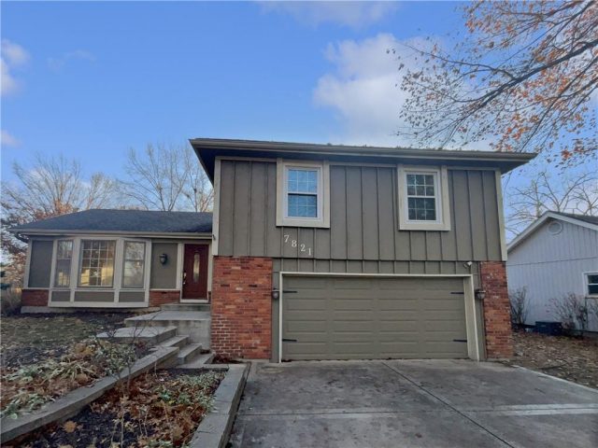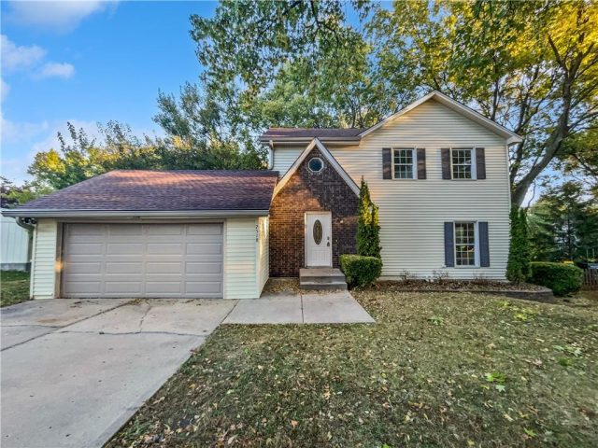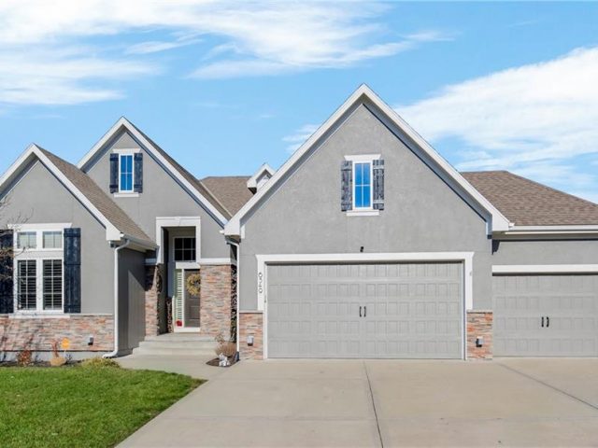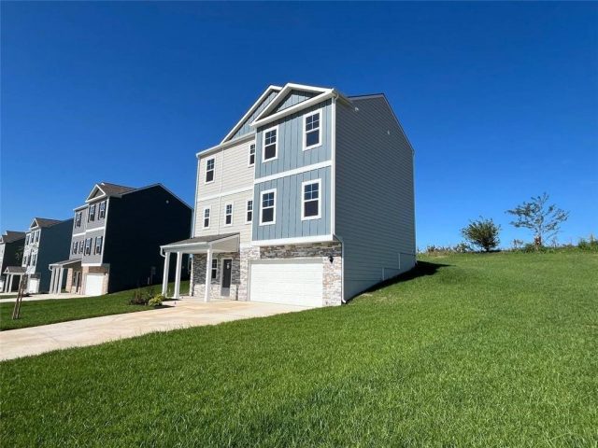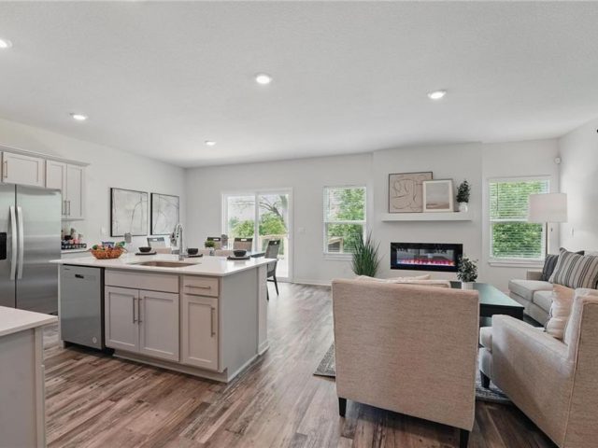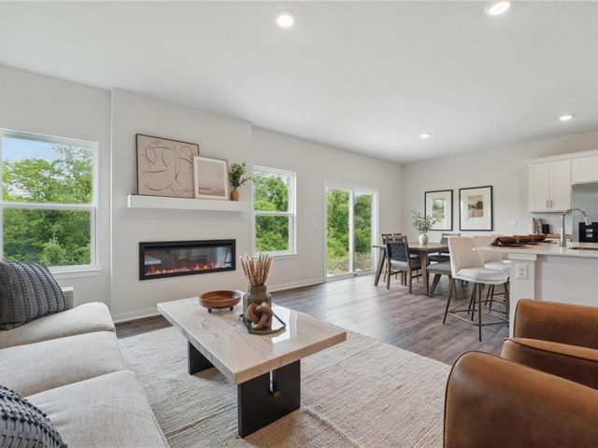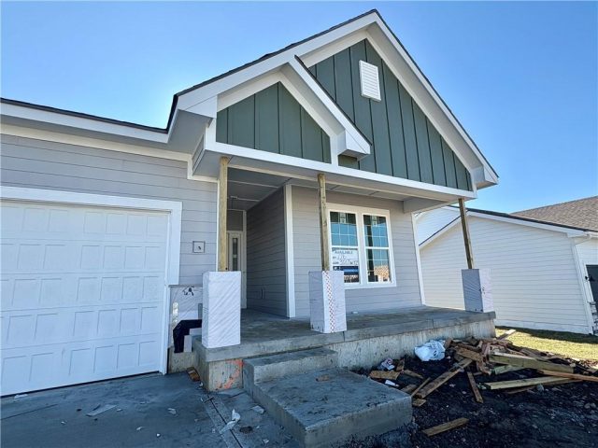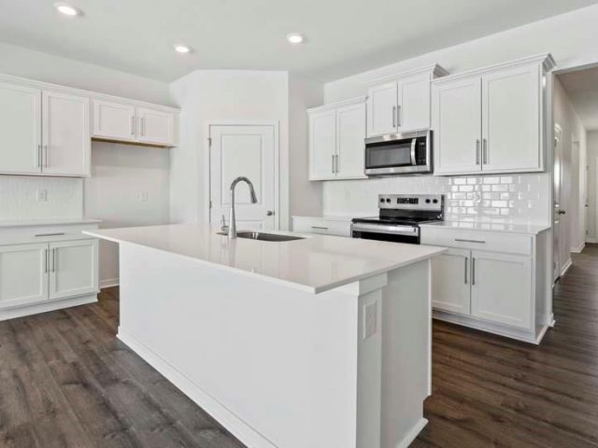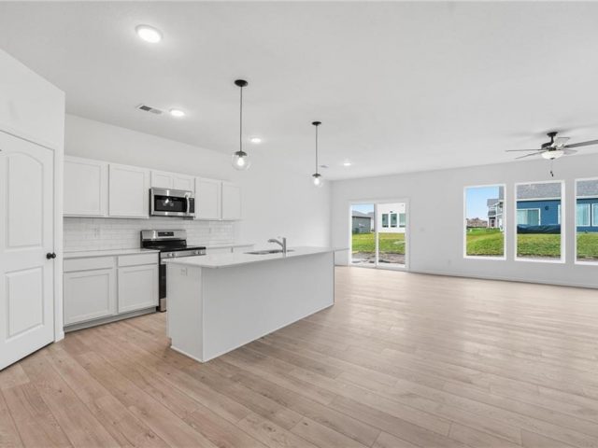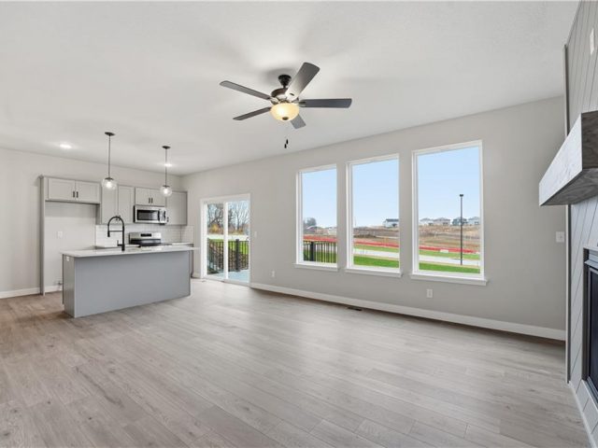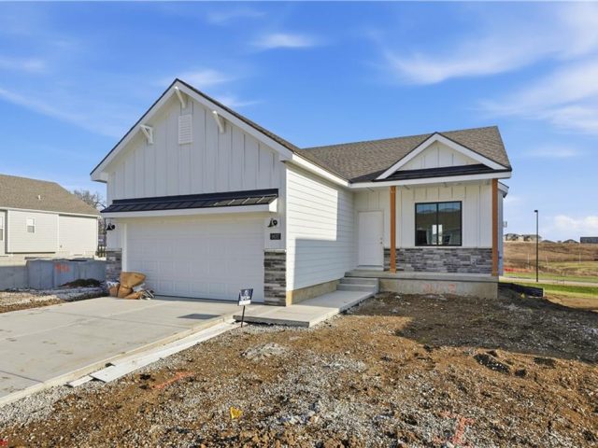Search Property
Platte (331)
Enjoy the comfort and convenience of true one level living in this expansive ranch home offering plenty of square footage and oversized rooms throughout. Inside, you’ll find two large bedrooms that provide generous space to relax and unwind. The bright and open kitchen features a large island, abundant storage, and lots of workspace that make […]
Simplify your lifestyle with this comfortable main-level living RANCH on a desirable corner .31 acre lot. Thoughtfully designed for ease and convenience, the open kitchen flows into the living room-ideal for everyday living or hosting without the need for stairs. The primary suite is privately located on its own side of the home and features […]
100-Day Home Warranty coverage available at closing. Seller may consider buyer concessions if made in an offer. Welcome home! Discover a bright interior tied together with a neutral color palette. The kitchen features a nice backsplash. The primary bathroom features plenty of under sink storage waiting for your home organization needs. Take it easy in […]
Seller may consider buyer concessions if made in an offer. Welcome home to 10105 River Hills Dr. Thoughtful updates include recent flooring improvements in select areas. Enjoy cozy evenings by the fireplace and peaceful mornings with coffee outdoors. The well-appointed kitchen boasts a spacious center island, sleek backsplash, and ample storage. Retreat to the serene […]
Welcome to this charming property, This property boasts a neutral color paint scheme and boasting a cozy fireplace that adds warmth and character to the living area. . The primary bathroom is a haven of luxury with a jacuzzi tub and double sinks, providing a spa-like experience. Step outside onto the deck and patio perfect […]
Welcome to this charming property that boasts a cozy fireplace, perfect for those chilly evenings. The neutral color paint scheme provides a calming ambiance throughout the home. The kitchen is a chef’s dream with an accent backsplash and all stainless steel appliances. Step outside to enjoy the deck and patio, perfect for entertaining or simply […]
This stunning Ranch-style home inspires luxury and sophistication. As you enter, you will be captivated by the tall ceilings of the expansive, updated living area that redefines indoor elegance. The main level boasts 2 bedrooms, 2 bathrooms, including the primary suite, conveniently located laundry, and spacious walk-in closet. The open floor plan and large windows […]
Contemporary Style, Timeless Appeal in the Hillman at Windmill Creek Ask Listing Agent, Stacy Steffen, about Builder Incentives and Closing Cost Opportunities 816-394-1075 These won’t last long and have the Best Warranties in the business!! Peace of mind + New Construction Call Today!! The Hillman by D.R. Horton is a raised two-story plan chosen for […]
Come tour 2609 Mercer Lane in Windmill Creek! The Harmony is a ranch plan featured at Windmill Creek. This is a spacious and modern home designed with open-concept living carefully considered throughout. This home features three bedrooms, two bathrooms, finished basement and a two-car garage. An inviting foyer greets you upon entering and […]
Modern Ranch Living, Contemporary Style, Timeless Appeal in the Harmony at Windmill Creek Ask Listing Agent, Stacy Steffen, about Builder Incentives and Closing Cost Opportunities 816-394-1075 These won’t last long and have the Best Warranties in the business!! Peace of mind + New Construction Call Today!! The Harmony by D.R. Horton is a spacious ranch […]
PREMIUM LOT BACKING TO TREES, GREENSPACE & WALKING TRAILS Experience the perfect blend of privacy, nature, and modern living in this beautifully designed home, ideally situated on one of the community’s most desirable lots—backing to mature trees, greenspace, and scenic walking trails. The main level features a dedicated home office, ideal for remote work or […]
Elegant Main-Level Living, Contemporary Style, Timeless Appeal in the Chatham at Windmill Creek Ask Listing Agent, Stacy Steffen, about Builder Incentives and Closing Cost Opportunities 816-394-1075 These won’t last long and have the Best Warranties in the business!! Peace of mind + New Construction Call Today!! The Chatham by D.R. Horton is a thoughtfully designed […]
“Ask about our $10,000 buyer incentive—use it toward closing costs, rate buy-down, or select upgrades! Must close by year-end.” MOVE IN READY! Discover the perfect blend of modern design and comfort in The Harrington by Ashlar Homes. This stunning 4-bedroom, 2.5-bath home features an inviting open-concept layout, ideal for entertaining and a 3 Car […]
“Ask about our $10,000 buyer incentive—use it toward closing costs, rate buy-down, or select upgrades! Must close by year-end.” MOVE IN READY! Step into the Kaya – a beautifully designed two-story home in the sought-after Woodhaven community. This home features 3 spacious bedrooms, 2.5 bathrooms, and a functional open-concept layout connecting the […]
$10,000 BUYER INCENTIVE ON SELECT UPGRADES, CLOSING COST OR RATE LOCK BUYER DOWN ON SELECT MOVE IN READY HOMES. Discover the Wynn – a popular ranch-style home offering main-level living with an unfinished Daylight basement for future expansion. This 3 Bedroom, 2 Bath, open-concept layout features a spacious kitchen, dining, and living […]


