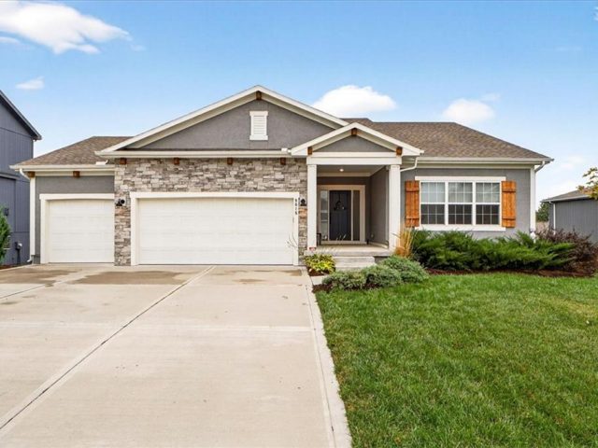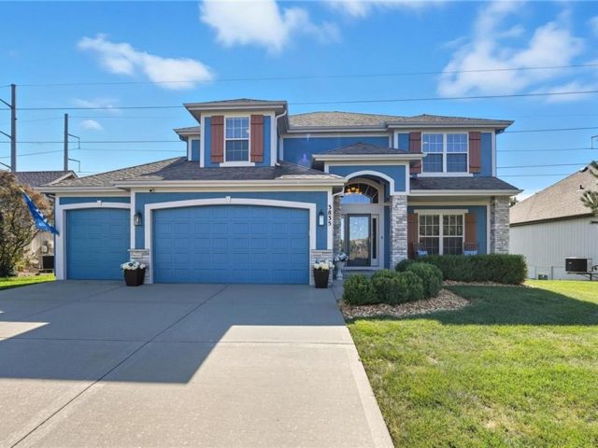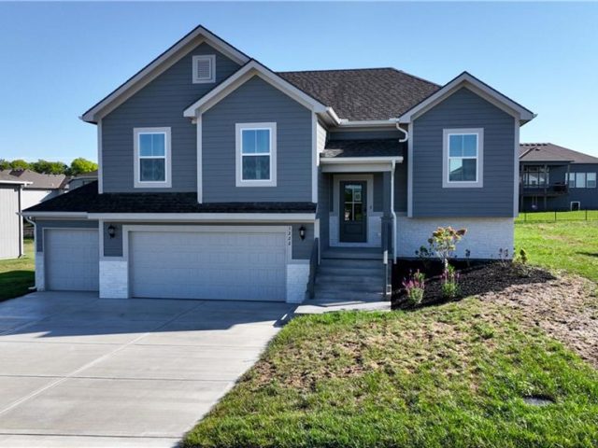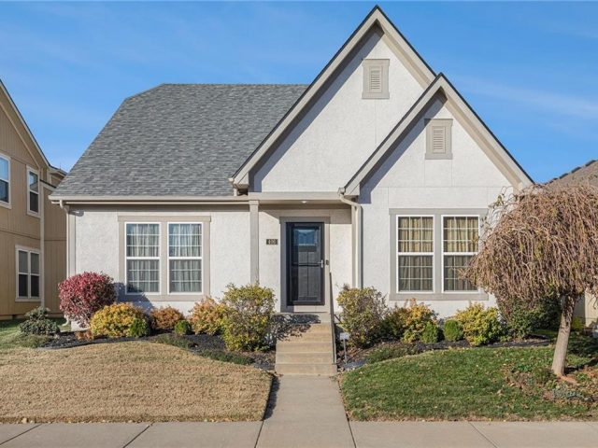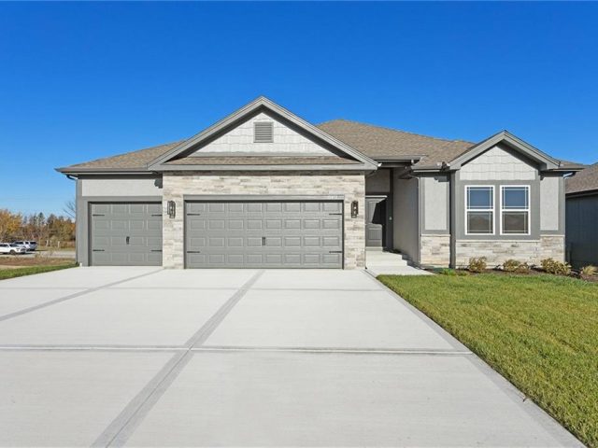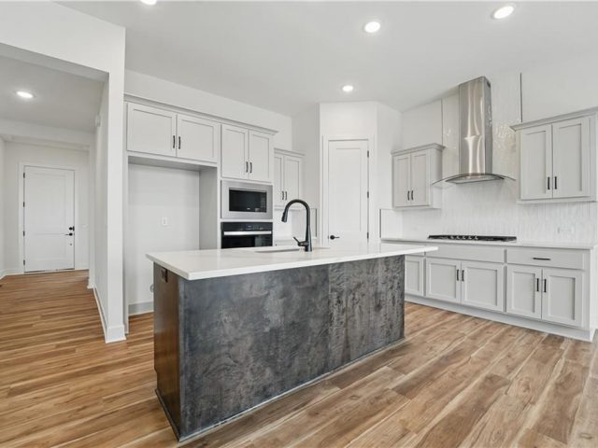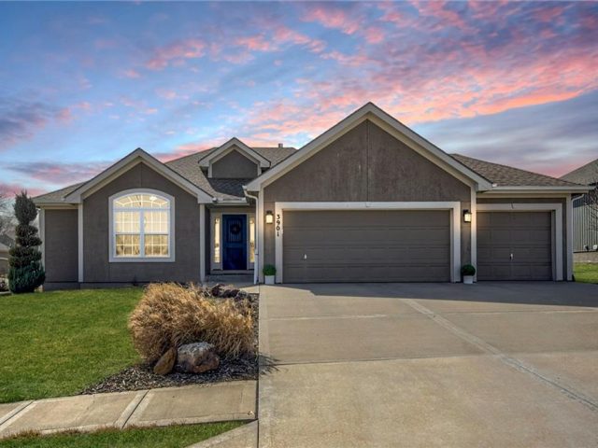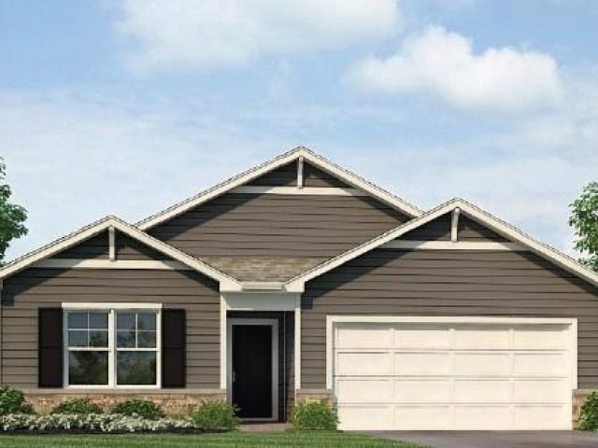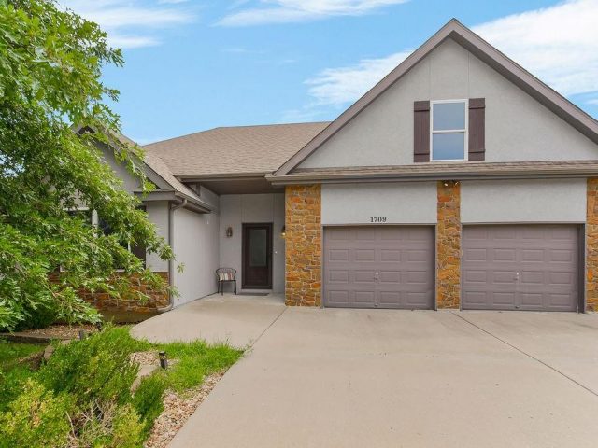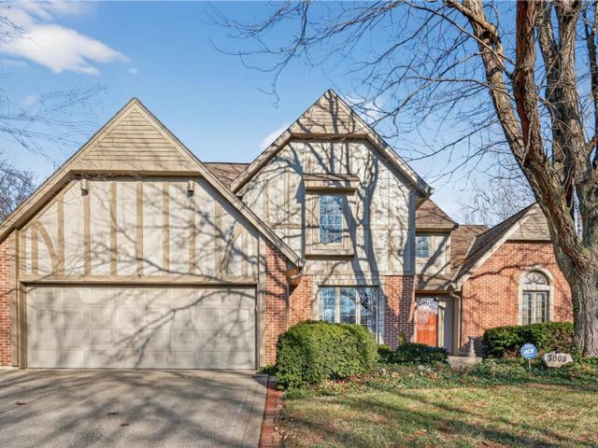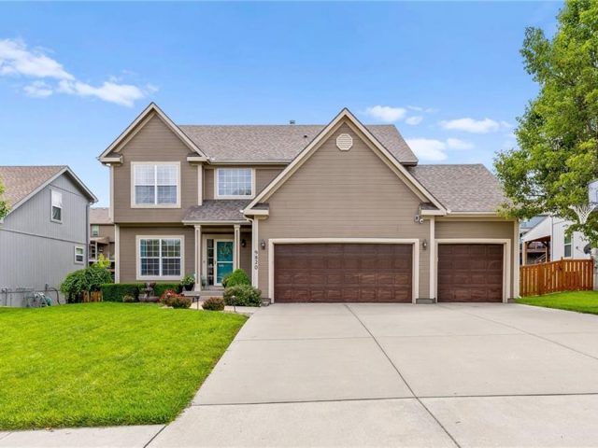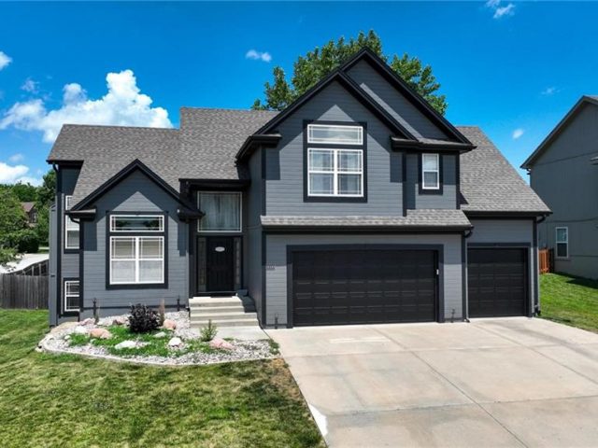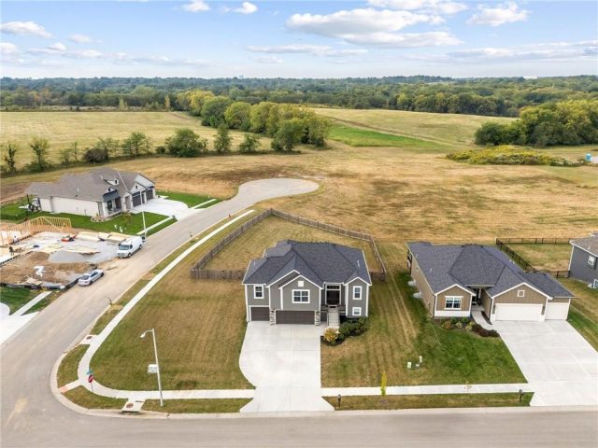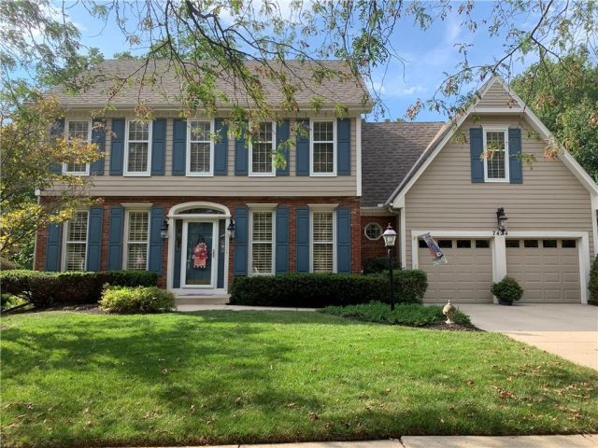Search Property
Kansas City (650)
Step inside this beautifully designed home where craftsmanship meets everyday comfort. The entryway welcomes you with elegant wainscoting and flows into an open-concept main level featuring a spacious kitchen with stained cabinetry, stainless steel appliances, and a large island perfect for gatherings or meal prep.The living room offers a cozy feel with a stunning floor-to-ceiling […]
**SELLER OFFERING a $5,000 credit towards buyer’s closing costs or interest rate buydown. This incentive is available on any accepted offer that goes under contract on or before December 31st, 2025** Welcome home to this beautifully finished residence conveniently located just minutes from Highway 152 and within the sought-after Staley High School boundaries. The kitchen offers […]
The ASPEN by Kerns Homebuilders! Entry #20 in the 2025 Fall Parade of Homes. This 4-bedroom, 3-bath, 3-car garage home is complete and move-in ready. Main level offers 3 bedrooms, including a private primary suite. The finished lower level features a 4th bedroom, full bath, and spacious rec room—ideal for guests or extended living. Bright […]
Extremely well kept home with lots of NEW! An open kitchen adjoins dining & great room with fireplace; the primary bedroom with NEW flooring is on the main level, as well as an additional bedroom/office. The main bath & closet connect to the laundry room for easy access. 2 more bedrooms on 2nd floor with […]
The Cameron is a highly sought-after true ranch plan that blends timeless design with modern comfort. Beautiful hardwood floors greet you at the entry and flow seamlessly through the open living, kitchen, and dining areas. The light and airy kitchen features stunning granite countertops, a spacious pantry, and under-cabinet lighting—perfect for both everyday living and […]
Welcome to your dream ranch home! The Allen is a beautifully designed residence that features a desirable open-concept floor plan, perfect for modern living. The main level boasts three spacious bedrooms, including a serene master suite with a walk-in closet and a luxurious en-suite bathroom. Two additional bedrooms are thoughtfully situated near a well-appointed full […]
**Another unique and rare find! **** EXTRA CLEAN Ranch home w/ Finished Basement + LARGE BACKYARD! 4 bed/3 bath. All one level living. Nearly 3000 sq ft. including storage area in Northland KC. Approx $80k in updates! Plenty of space for a 5th bedroom in basement and/or potential to make the space your own. EXTRA […]
***TALK TO AGENT ABOUT CLOSING COST OPTIONS *** This Newcastle floorplan is an exceptional 3-bedroom, 2-bathroom ranch home situated in North Kansas City. Discover a home where modern elegance meets everyday convenience, nestled in the heart of the Kellybrook community. Built by D.R. Horton, this stunning residence combines superior craftsmanship with the latest in-home […]
Welcome to this CORNER LOT IN STALEY HS BOUNDARIES, 1.5-story home in the sought-after Willow Wood Estates neighborhood! Boasting over 4,000 square feet of finished living space, this 5-bedroom, 4-bathroom home offers a functional and luxurious layout ideal for everyday living and entertaining. The main level features rich wood floors, large windows, built-ins, and a […]
Discover exceptional craftsmanship and energy-efficient living in this custom-built Don Julian home located in the highly regarded The Coves North subdivision. Designed and maintained by its single owner with long-term performance in mind, this all-electric residence delivers impressive efficiency and comfort—no gas bill and notably low monthly electric costs. The main floor offers an […]
A MUST SEE! This home won’t last! Move-in ready, immaculately maintained two-story home with tons of living space, a coveted 3-car garage and driveway, and LOTS of updates and features beyond the norm for this neighborhood. This two-story home has it all! The beautifully landscaped, low maintenance finishes, provide a warm, welcoming entry to your […]
Welcome to this beautifully maintained California split home offering the perfect blend of comfort, functionality, and modern updates. Fresh interior paint throughout gives the entire home a clean, refreshed look. The spacious 3-car garage provides plenty of room for vehicles, tools, and additional storage. Step into the large eat-in kitchen, where you’ll find granite […]
Located in the desirable Woodland Creek community, this beautifully maintained 4-bedroom, 3-bath home combines modern design with everyday functionality. The open-concept main level features a bright living area with a linear fireplace, large windows, and luxury vinyl plank flooring, flowing seamlessly into the kitchen with granite countertops, stainless steel appliances, and a spacious walk-in pantry. […]
This well-cared-for one-owner home for the last 32 years with evident pride of ownership at every turn. From the moment you step inside, a warm, welcoming ambiance embraces you, inviting you to make yourself at home. The living room is generously sized, perfect for gatherings, while a formal dining area sets the stage for memorable […]
Come in and discover this bright and inviting home with room for everything—including your toys! The oversized garage is a rare find, and the charming front porch sets the tone the moment you arrive. Inside, the main level shines with newly refinished hardwood floors and plantation shutters, leading to a modern kitchen with tall custom […]

