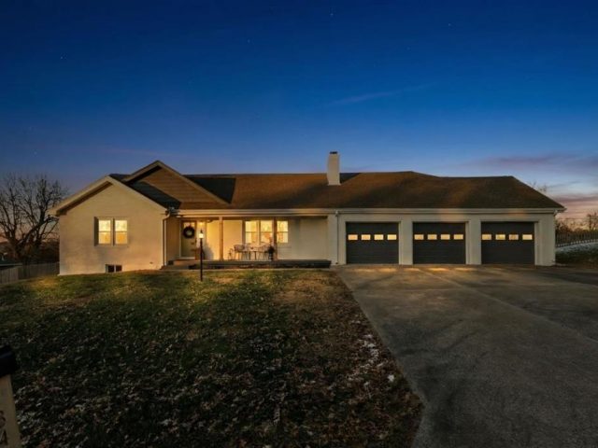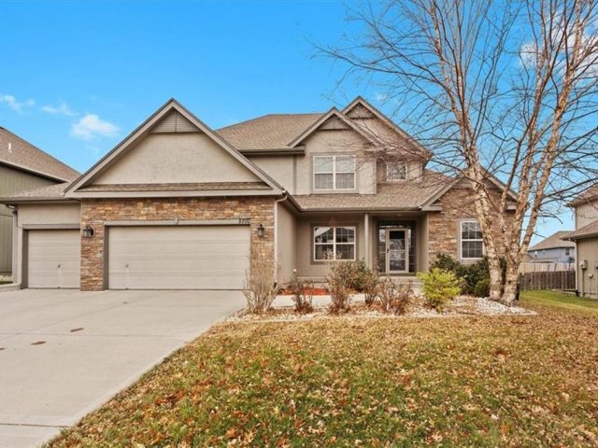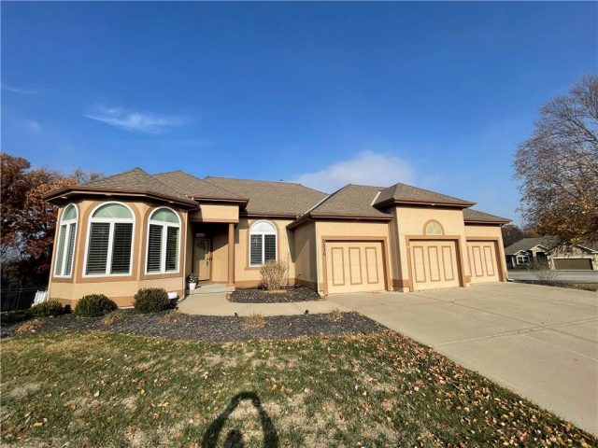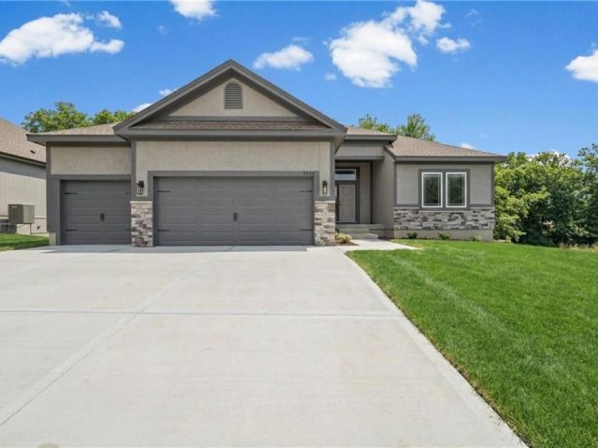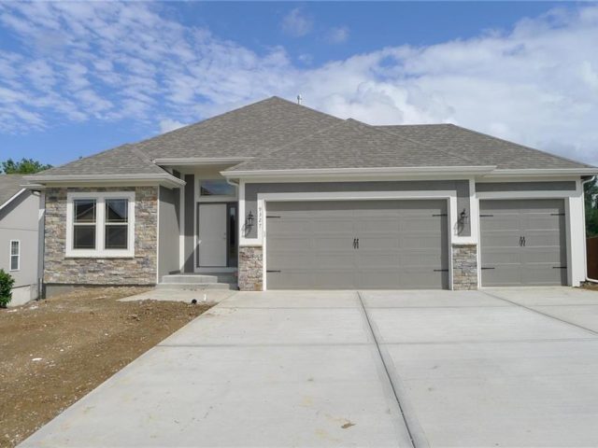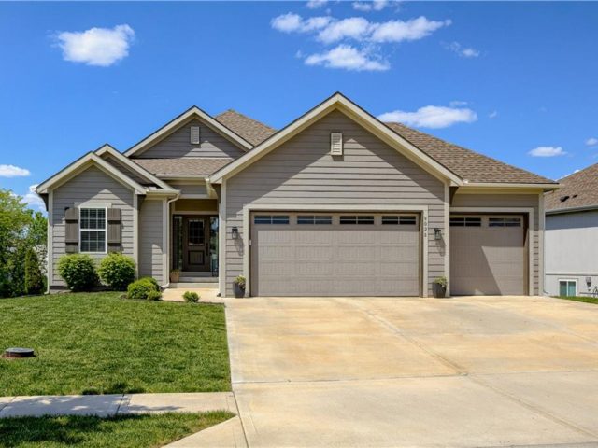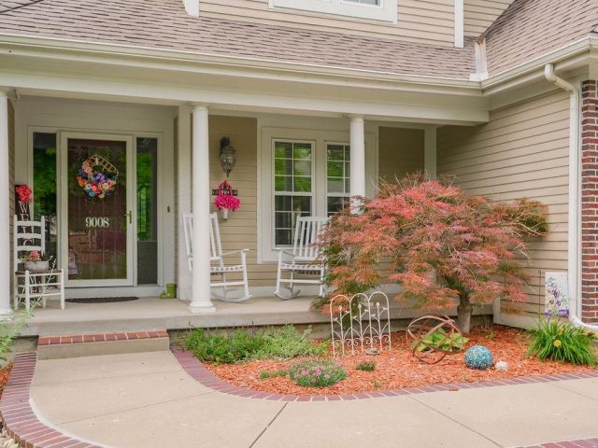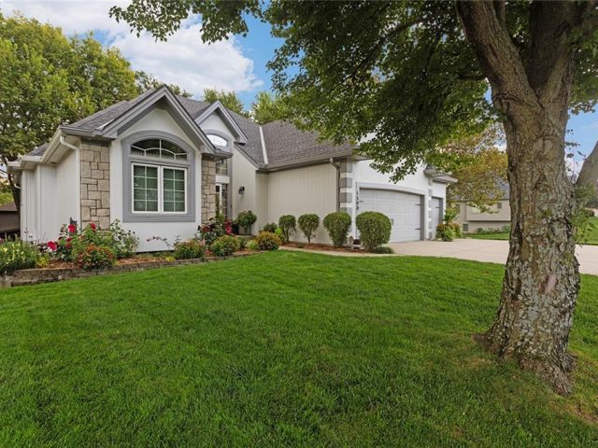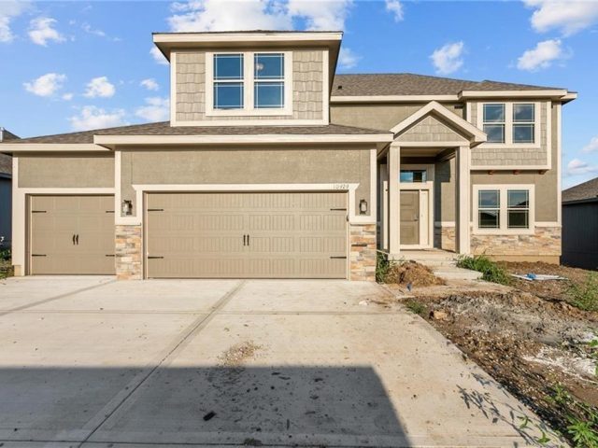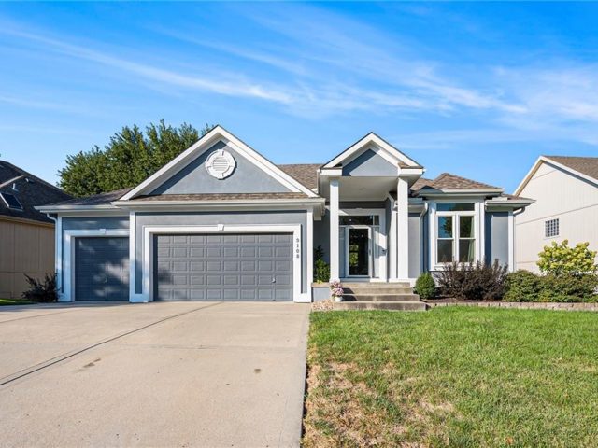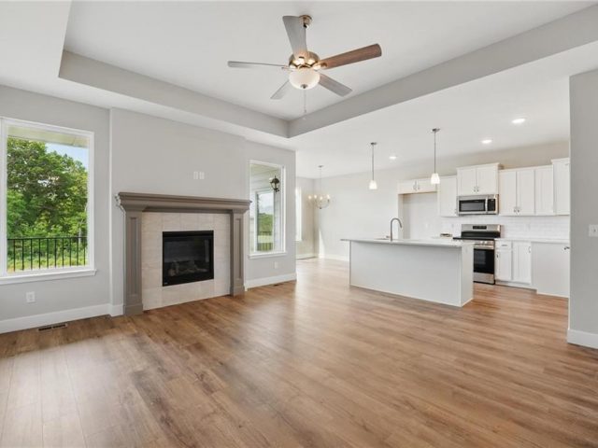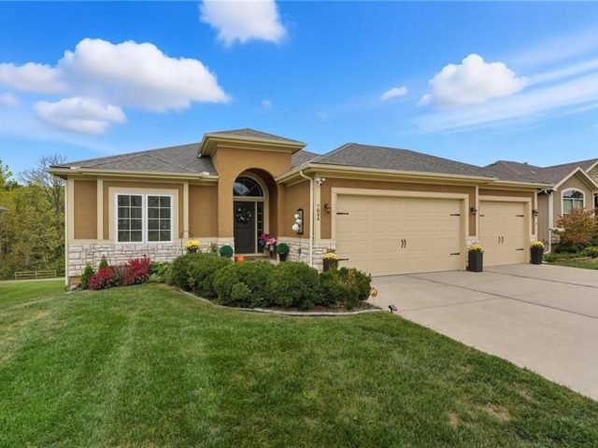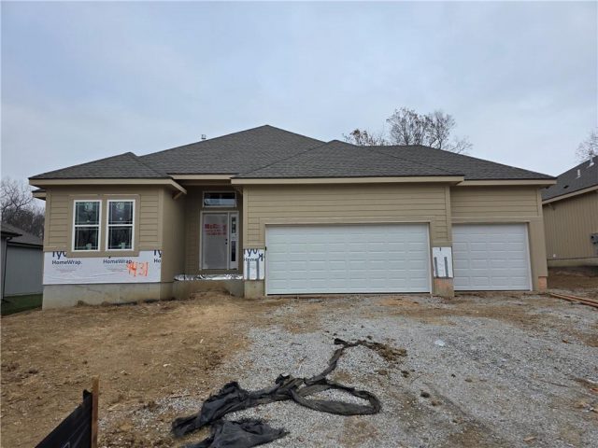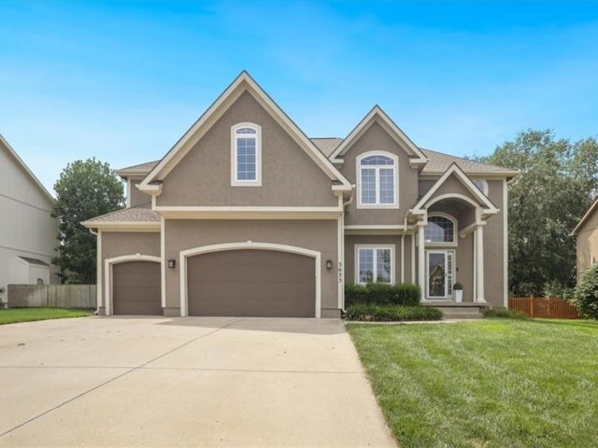Search Property
Kansas City (650)
Welcome to 134 NE 47th Street — a fully remodeled brick ranch that delivers modern style, timeless charm, and nearly 3,000± sq. ft. of beautifully finished space! Step inside to discover refinished hardwoods, vaulted ceilings, and fresh updates throughout, including new carpet, lighting, and designer paint. The open-concept kitchen is a showstopper, featuring brand-new cabinets, […]
Welcome home to this stunning 1.5 story residence located in the highly sought-after Liberty School district- just as beautiful on the inside as it is on the outside. This specious home offers 4 bedrooms, 3.5 bathrooms, and 3 car garage, blending comfort , style, and functionality. Step inside to find hardwood and tile flooring […]
Back active again through no fault of sellers. Welcome to this beautiful 1.5-story home located in the highly sought-after Tiffany Woods neighborhood, within the prestigious Park Hill School District. Built in 2013, this residence offers a spacious and open floor plan ideal for both entertaining and everyday living. Featuring a main level luxurious master […]
Welcome to this stunning 3-bedroom, 2.5-bath reverse story-and-a-half home, located in the award-winning Park Hill School District. This property boasts abundan natural light throughout, complemented by elegant plantation shutters. Enjoy the modern kitchen featuring granite countertops and stainless steel appliances. The finished walk-out basement leads to a backyard oasis, complete with an in-ground pool with […]
The Richmond by Hoffmann Custom Homes — a true ranch where stylish design meets effortless living. The home is complete; photos represent the property as built. The floor plan features a striking entryway, a spacious great room with soaring ceilings, and an open-concept kitchen with dark engineered hardwood floors, creamy white enameled cabinets, fresh modern […]
The Sierra is a stunning reverse 1.5-story home that perfectly balances style, space, and functionality. The open-concept main level features rich hardwood flooring, soaring 9-foot ceilings, and a seamless flow between the living, dining, and kitchen areas. The gourmet kitchen boasts an impressive oversized island, under-cabinet lighting, and gas plumbing for the range—ideal for both […]
This stunning reverse 1.5-story plan by SAB Homes is a true showstopper, featuring upscale finishes, main-level living, and backing to green space! The main level boasts soaring ceilings, a spacious primary suite with an ensuite bath, large walk-in closet, laundry room, drop zone, a second bedroom, second full bathroom, and an open-concept living room and […]
NEW ROOF AND GUTTERS INSTALLED SEPTEMBER 2025!! STILL ACCEPTING OFFERS EVEN THOUGH CONTINGENT. GREAT HOME FOR THIS PRICE IN THIS NEIGHBORHOOD!! Welcome to this beautifully maintained 1.5-story former model home in Woodneath Farms, within the Liberty School District. Offering over 3,700 finished sq ft, this 4-bedroom, 4.1-bath home features soaring ceilings, a double-sided fireplace, and […]
Beautifully Updated Reverse Ranch on Treed Lot in Sought-After Community! This 4-bedroom, 3-bath reverse ranch offers a perfect blend of style, comfort, and functionality. Situated on a private, tree-lined lot, this home boasts numerous updates and inviting living spaces throughout. Enjoy quiet mornings or evening gatherings on the covered, screened-in patio or composite deck overlooking […]
Introducing The Logan, a stunning two-story home by Hoffmann Custom Homes that perfectly blends style, comfort, and efficiency. This fresh, open-concept design is thoughtfully crafted with today’s lifestyle in mind and packed with high-end features throughout. Enjoy energy-saving benefits with a high-efficiency 95% HVAC system, Gerken Thermopane windows, and R-49 attic insulation. Interior highlights include […]
3 bedroom, 3 bath reverse 1.5 story home in Pembrooke Estates. Walk into a spacious foyer that opens to a dining room. Dining room leads to an open kitchen with hardwood floors, stainless steel appliances including refrigerator, gas stove, dishwasher, & microwave. Second dining space and a large living room with fireplace walk out onto […]
GORGEOUS TREED LOT! Welcome to the Kinley — a beautifully crafted 3-bedroom, 2-bath home nestled on a scenic, wooded lot. This thoughtfully designed floor plan offers both comfort and flexibility, featuring a spacious 3-car garage and a full walkout basement, perfect for storage, recreation, or future finish. At the heart of the home is an […]
Beautiful 4-bedroom, 3-bathroom home with 3,322 square feet in the highly desirable Northland area of Kansas City, MO. Step inside to find hardwood floors throughout the main level, complementing an open-concept layout designed for both everyday living and entertaining. The spacious living room features a cozy fireplace and plenty of natural light, seamlessly connecting to […]
The Sierra by Hoffmann Custom Homes – a reverse 1.5-story plan designed for comfort, function, and modern living. This home is currently under construction; photos shown are of a previously built model. Estimated completion is March of 2026. The main level features an open layout with dark engineered hardwood floors and 9-foot ceilings throughout the […]
Welcome to this stunning home in the highly sought-after Northview Place subdivision! Designed with an open floor plan ideal for entertaining, the spacious kitchen seamlessly connects to the dining area and great room, creating a central gathering space for family and friends. The kitchen features abundant cabinetry, granite countertops, a walk-in pantry, and direct access […]

