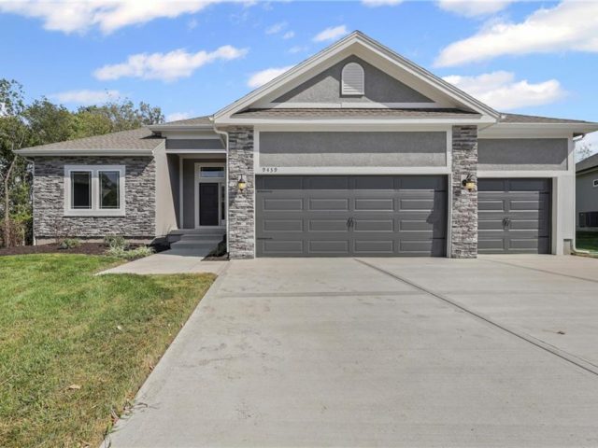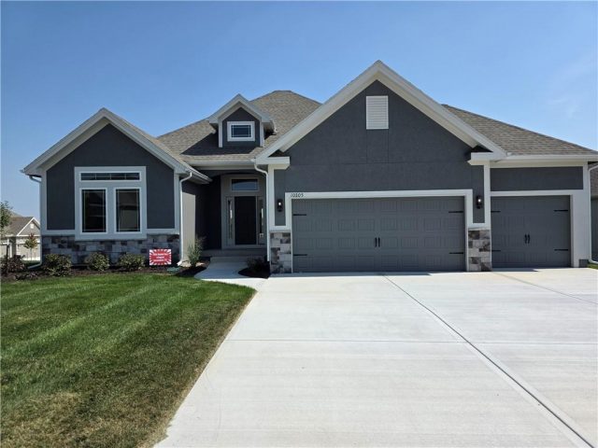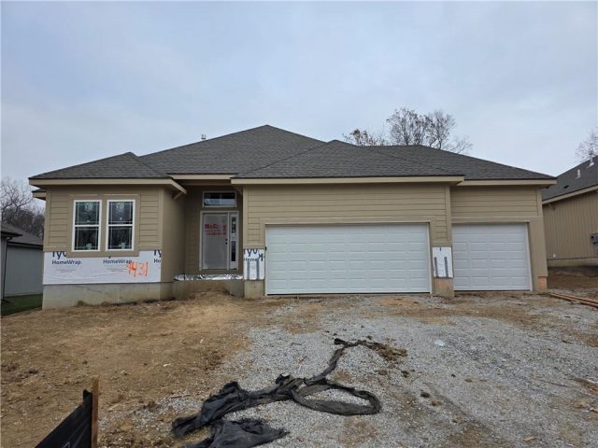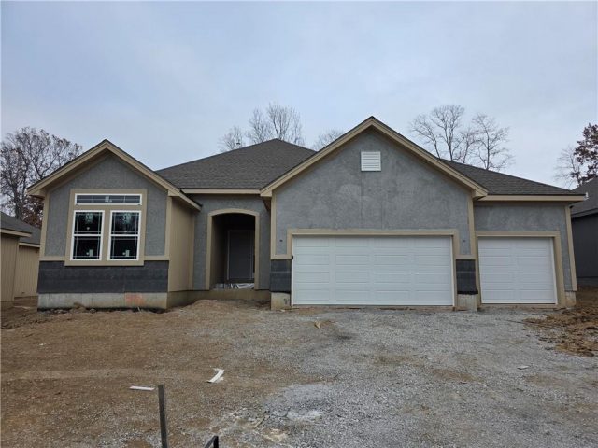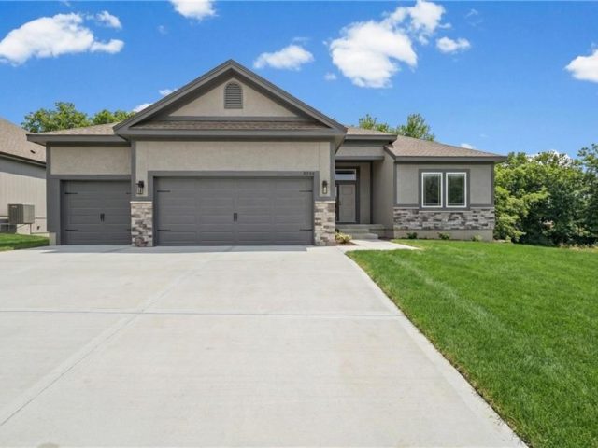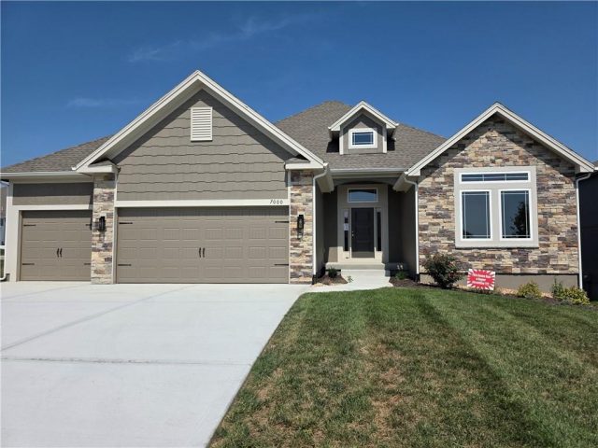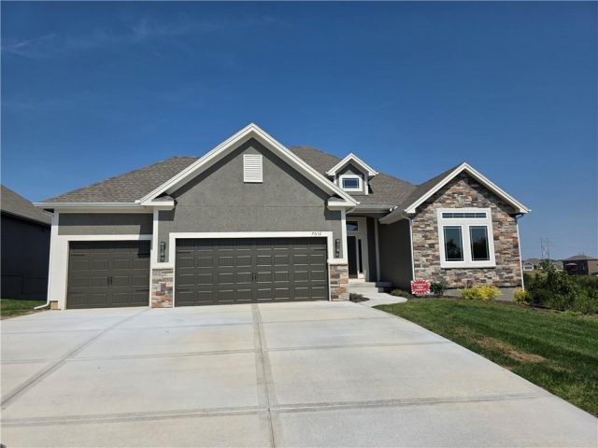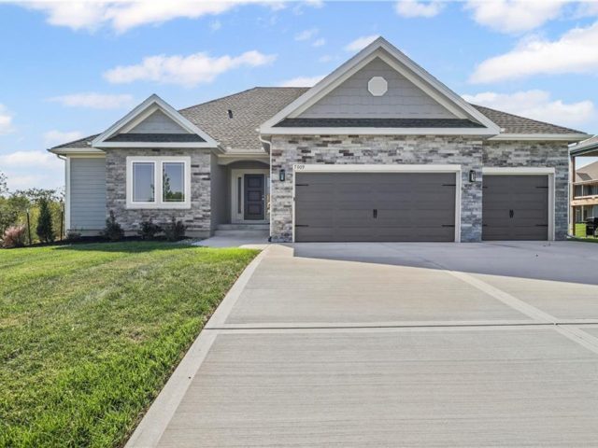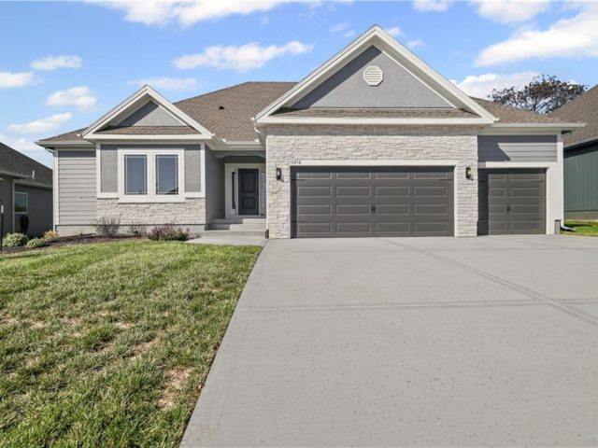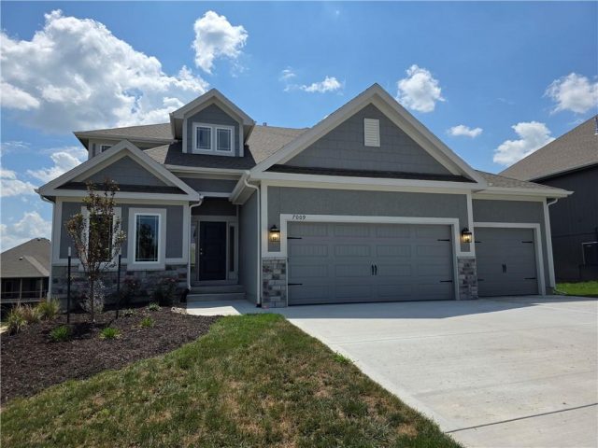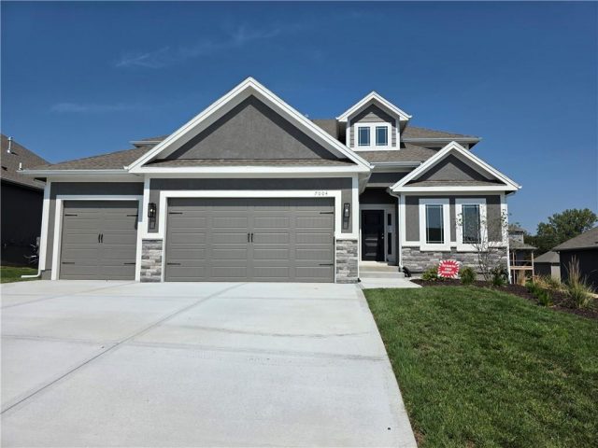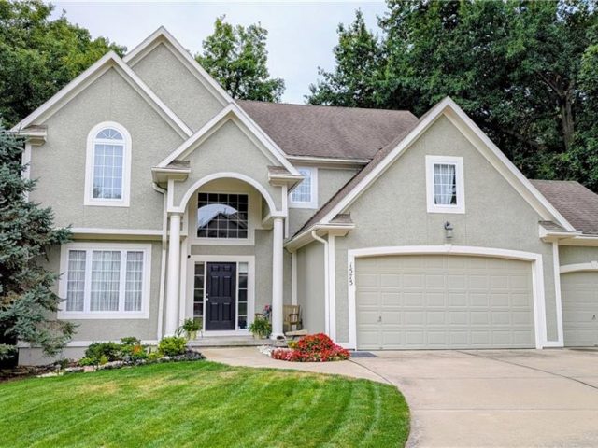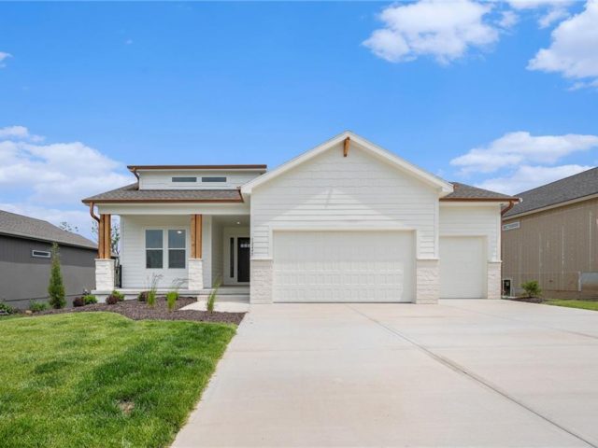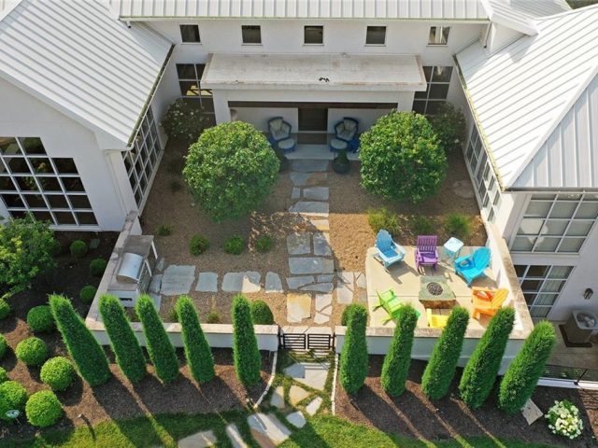Search Property
Full (448)
The Richmond by Hoffmann Custom Homes — a true ranch where stylish design meets effortless living. The home is fully complete; photos represent the property as built. The floor plan features a striking entryway, a spacious great room with soaring ceilings, and an open-concept kitchen with dark engineered hardwood floors, creamy white enameled cabinets, fresh […]
The Drake by Hoffmann Custom Homes is a Reverse 1.5-story home filled with natural light, high ceilings, and refined modern finishes. The main floor features dark engineered hardwood floors, a stylish kitchen with light granite countertops, dark hardware and faucets, gas cooktop, wall oven, enameled cabinets, and under-cabinet lighting. A modern gray stone fireplace with […]
The Sierra by Hoffmann Custom Homes – a reverse 1.5-story plan designed for comfort, function, and modern living. This home is currently under construction; photos shown are of a previously built model. Estimated completion is March of 2026. The main level features an open layout with dark engineered hardwood floors and 9-foot ceilings throughout the […]
The Retreat at Green Hills is a hidden gem—tucked along a quiet, tree-lined street and surrounded by mature landscape. The Aspen II by Hoffmann Custom Homes offers a wide-open ranch layout designed for easy living and modern comfort. Light engineered hardwood floors flow through the main level, complementing the enameled cabinets and light quartz surfaces […]
The Richmond by Hoffmann Custom Homes — a true ranch where stylish design meets effortless living. The home is complete; photos represent the property as built. The floor plan features a striking entryway, a spacious great room with soaring ceilings, and an open-concept kitchen with dark engineered hardwood floors, creamy white enameled cabinets, fresh modern […]
The Drake by Hoffmann Custom Homes is a Reverse 1.5-story home filled with natural light, high ceilings, and refined modern finishes. The main floor features honey-colored engineered hardwood floors, a stylish kitchen with light creamy granite countertops, brushed nickel hardware, gas cooktop, wall oven, enameled cabinets, and under-cabinet lighting. An earth-toned stone fireplace with enameled […]
The Drake by Hoffmann Custom Homes is a Reverse 1.5-story home filled with natural light, high ceilings, and refined modern finishes. The main floor features honey-colored engineered hardwood floors, a stylish kitchen with black granite countertops, dark hardware and faucets, gas cooktop, wall oven, enameled cabinets, and under-cabinet lighting. An earth-toned stone fireplace with enameled […]
The Peyton-Expanded by Hoffmann Custom Homes is a reverse 1.5-story with 3 bedrooms and 2 baths on the main floor, designed with open sightlines, soaring ceilings, and light engineered hardwood floors. The kitchen features light granite countertops, brushed nickel hardware and faucets, a cooktop, wall oven, hood, and microwave. A smoky gray stone fireplace with […]
The Peyton-Expanded by Hoffmann Custom Homes is a reverse 1.5-story with 3 bedrooms and 2 baths on the main floor, designed with open sightlines, soaring ceilings, and wide-plank engineered hardwood floors. The kitchen features light granite countertops, black hardware and faucets, a cooktop, wall oven, hood, and microwave. A neutral stone fireplace with enameled wood […]
The Bentley by Hoffmann Custom Homes — an exclusive 1.5-story in Sara’s Meadow featuring 5 bedrooms, 3.5 baths, and a main-level office. Light engineered hardwood floors, creamy white cabinets, modern lighting, and an open kitchen with gas cooktop, built-in oven, microwave, and large island create a bright, cohesive main level. The great room showcases a […]
The Bentley by Hoffmann Custom Homes — an exclusive 1.5-story in Sara’s Meadow featuring 5 bedrooms, 3.5 baths, and a main-level office. The main level feels bright and cohesive with light engineered hardwood floors, creamy white cabinets, brushed nickel hardware and faucets, modern lighting, and an open kitchen featuring a gas cooktop, built-in oven, microwave, […]
Beautiful four-bedroom home on .76 acre wooded lot in Hills of Oakwood Subdivision in Liberty, MO. The home’s open floor plan and large outdoor living spaces are great for entertaining. You’ll enjoy abundant wildlife from your private backyard deck or spacious stone porch and patio, and any pets will love the large fenced yard and […]
Seller offering $10,000 towards buyers closing costs with an acceptable offer! Custom 4 bedroom, 3 bath Fairfield reverse 1.5 story home built by Inspired Homes. Greeted into a foyer with tray ceilings. First bedroom and full bath at the front of home perfect for a guest space or home office. Flow into an open main […]
Hurry over to see this beautifully updated 3 bed, 2.5 bath home nestled in a quiet cul-de-sac of Quail Ridge. Vaulted ceilings, fresh paint, newer laminate flooring, and newer carpet throughout make the home feel bright and new. The kitchen is spacious and offers granite tops and black stainless appliances (all stay with the home). […]
STOP DREAMING and START LIVING!!!! This one is a show stopper in every sense. Located at the TOP of The National with views to share with your friends…Hello 4TH of July!! This amazing home must be seen to admire ALL it has to offer the next owner…Reverse 1.5 Story located on just under 1 acre, […]

