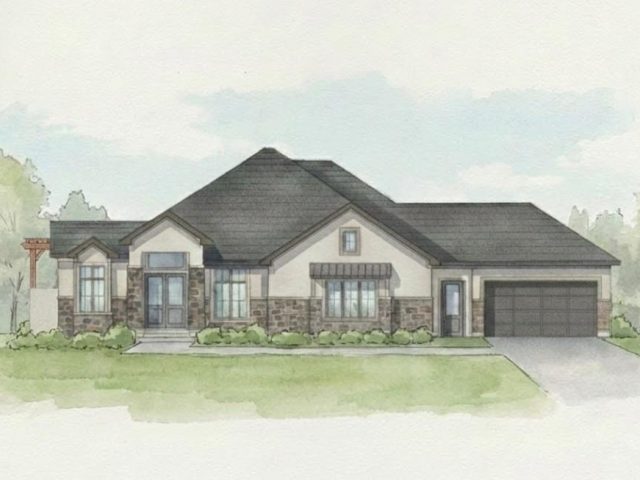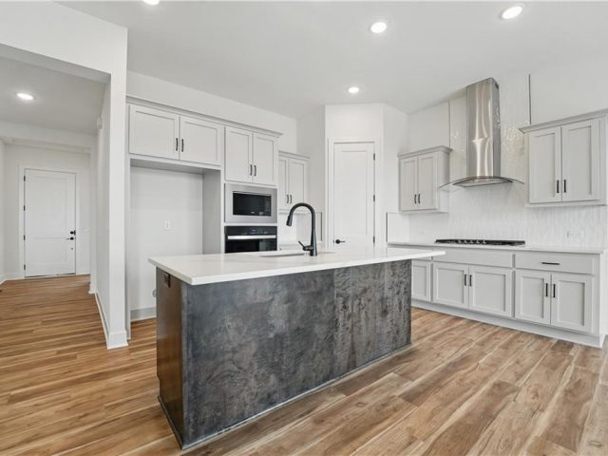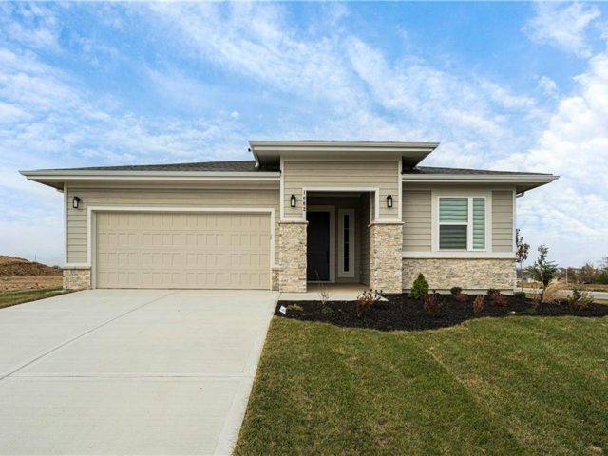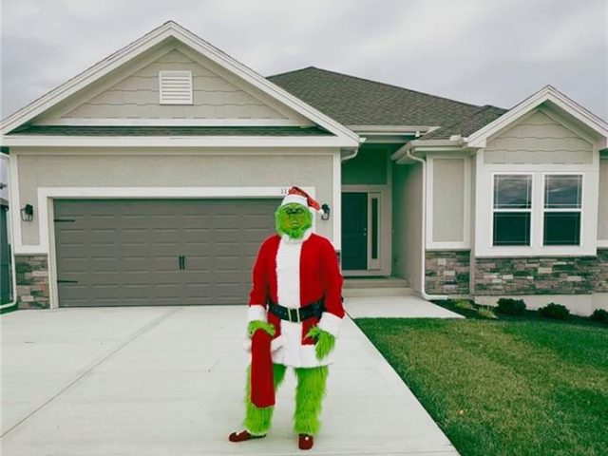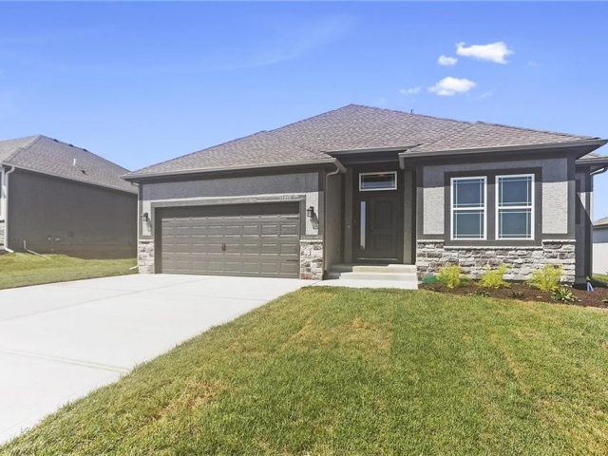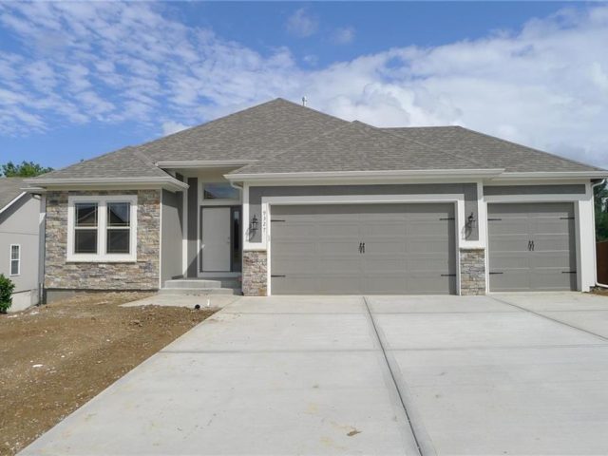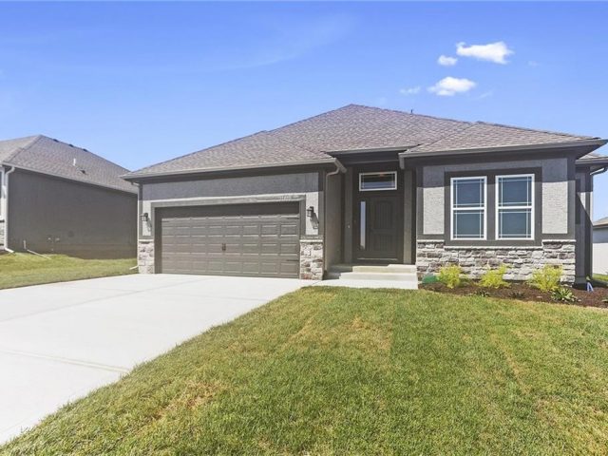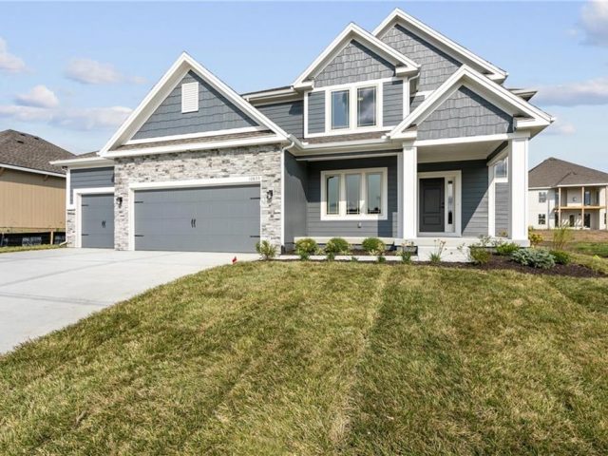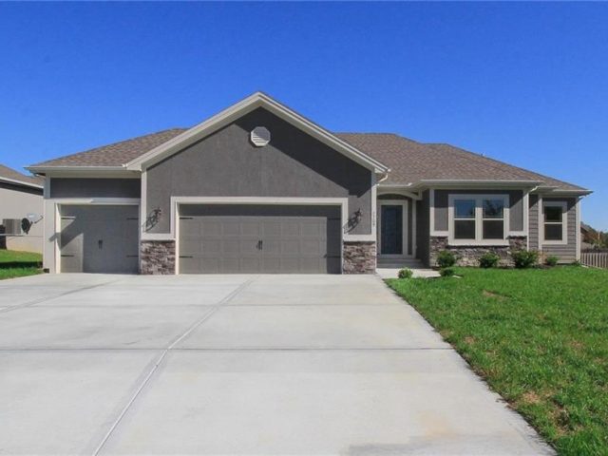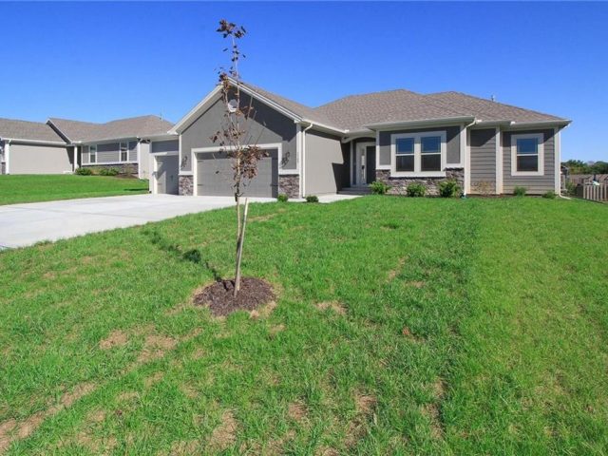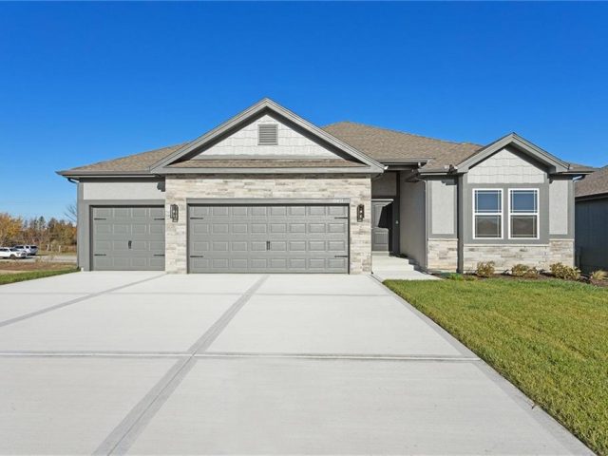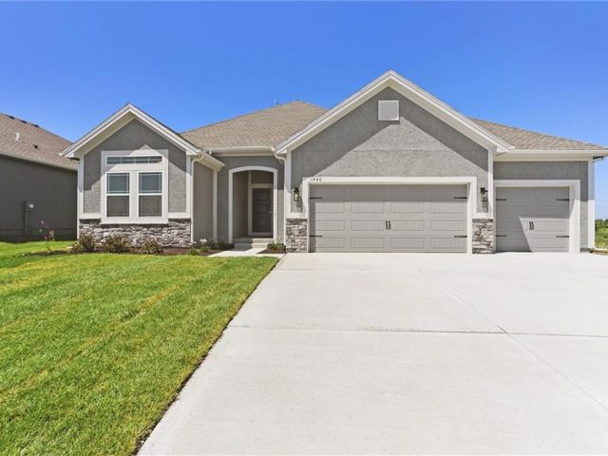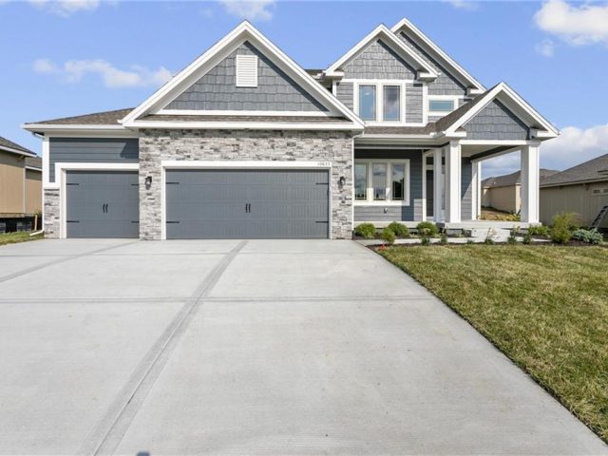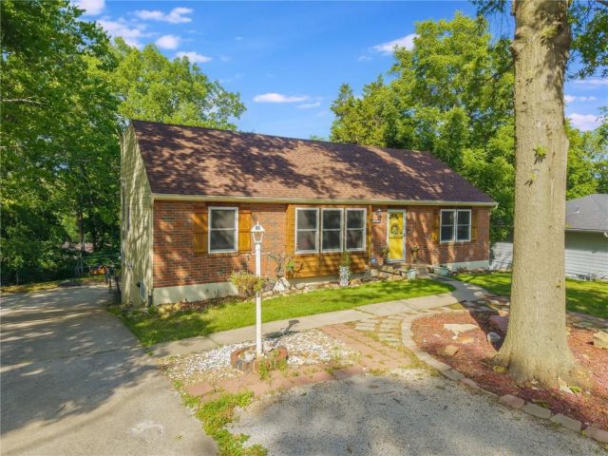Search Property
Full (448)
The Courtland Reverse by Don Julian Builders–UNDER CONSTRUCTION! So much WOW! Fabulous plan with a terrific courtyard with converging doors off the entry–perfect for relaxing and enjoying nature! Useable, large First floor office/den views this indoor/outdoor space! Pub bar area across from the courtyard–enjoy entertaining-great places. FOUR car garage! Great room with vaults and beams–Large […]
Welcome to your dream ranch home! The Allen is a beautifully designed residence that features a desirable open-concept floor plan, perfect for modern living. The main level boasts three spacious bedrooms, including a serene master suite with a walk-in closet and a luxurious en-suite bathroom. Two additional bedrooms are thoughtfully situated near a well-appointed full […]
Welcome to your dream ranch home! The Gonzalez is a beautifully designed residence that features a desirable open-concept floor plan, perfect for modern living. The main level boasts three spacious bedrooms, including a serene master suite with a walk-in closet and a luxurious en-suite bathroom. Two additional bedrooms are thoughtfully situated near a well-appointed full […]
The Cameron Plan offers bright, comfortable main-level living with an open layout designed to feel inviting the moment you walk in. The primary suite feels like a true retreat with its spacious walk-in shower and generous closet. Quality construction keeps the home quiet and comfortable, while details like hardwood floors, under-cabinet lighting, comfort-height vanities, a […]
The Sierra is a stunning reverse 1.5-story home offering a perfect blend of elegance, functionality, and comfort. The open main level features beautiful hardwood flooring, soaring 9-foot ceilings, and a seamless flow between the living, dining, and kitchen areas. The gourmet kitchen showcases an impressive oversized island, under-cabinet lighting, and gas plumbing for the range, […]
The Sierra is a stunning reverse 1.5-story home that perfectly balances style, space, and functionality. The open-concept main level features rich hardwood flooring, soaring 9-foot ceilings, and a seamless flow between the living, dining, and kitchen areas. The gourmet kitchen boasts an impressive oversized island, under-cabinet lighting, and gas plumbing for the range—ideal for both […]
The Sierra is a beautiful reverse 1.5-story home designed with comfort, style, and functionality in mind. The open main level features rich hardwood flooring, 9-foot ceilings, and a seamless flow throughout the living, kitchen, and dining areas. The gourmet kitchen showcases an impressive oversized island, under-cabinet lighting, and gas plumbing for the range—perfect for both […]
Welcome to the Allison — a beautiful two-story home by Hoffmann Custom Homes that truly checks every box. From the charming front porch to the thoughtfully designed interior, every detail has been crafted for style, comfort, and functionality. The main level offers an open, inviting layout—perfect for entertaining. The gourmet kitchen features an oversized island, […]
The Wellington II by Hoffmann Custom Homes, LLC showcases exceptional design and craftsmanship throughout. The beautiful kitchen offers abundant counter space, elegant enameled cabinetry, and under-cabinet lighting—perfect for both everyday living and entertaining. The enhanced primary suite features a spacious walk-in closet and a large tiled shower, creating a luxurious private retreat. Additional upgrades include […]
The Wellington II by Hoffmann Custom Homes, LLC is a beautifully designed home that combines style, functionality, and thoughtful upgrades. The spacious kitchen offers abundant counter space and under-cabinet lighting, perfect for both everyday living and entertaining. The enhanced primary suite features a generous walk-in closet and a luxurious tiled shower, creating a private retreat. […]
The Cameron is a highly sought-after true ranch plan that blends timeless design with modern comfort. Beautiful hardwood floors greet you at the entry and flow seamlessly through the open living, kitchen, and dining areas. The light and airy kitchen features stunning granite countertops, a spacious pantry, and under-cabinet lighting—perfect for both everyday living and […]
The Aspen II offers a beautifully designed open-concept ranch plan that combines style, comfort, and efficiency. The home showcases gleaming hardwood floors, elegant granite countertops, and exceptional craftsmanship throughout. The spacious primary suite features a large walk-in closet and a luxurious walk-in shower, creating a relaxing retreat. Built for quality and energy efficiency, this home […]
Welcome to The Allison, a beautifully crafted two-story home by Hoffmann Custom Homes, designed with modern living in mind. From the charming front porch to the spacious interior, this home truly checks all the boxes. The main floor offers an open and inviting layout, perfect for entertaining. Highlights include custom built-ins, a dream kitchen with […]
Introducing The Logan, a stunning two-story home by Hoffmann Custom Homes that perfectly blends style, comfort, and efficiency. This fresh, open-concept design is thoughtfully crafted with today’s lifestyle in mind and packed with high-end features throughout. Enjoy energy-saving benefits with a high-efficiency 95% HVAC system, Gerken Thermopane windows, and R-49 attic insulation. Interior highlights include […]
LOCATION, LOCATION. LOCATION. INSTANT EQUITY. If your looking for a place with NO HOA + Potential For Income Producing + Lowest Price per Sqft in the Area + Minutes from Park Hill University! This Spacious 1.5 story 4bed/3bath 2,900 sqft Parkville home sits on a quiet dead-end street with wooded views. NO GARAGE, NO PROBLEM. […]

