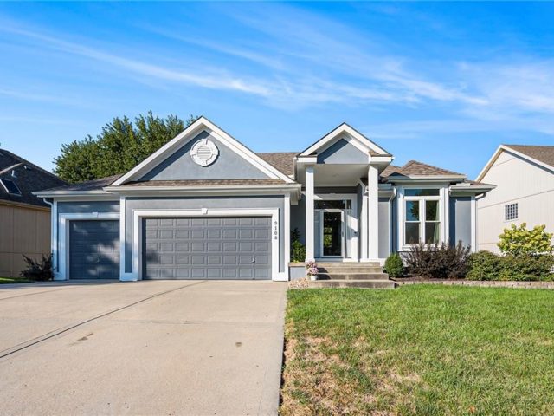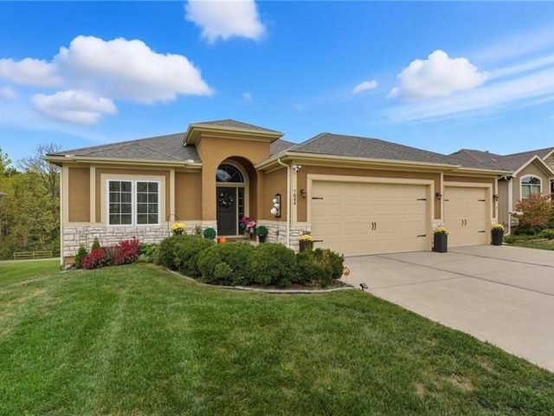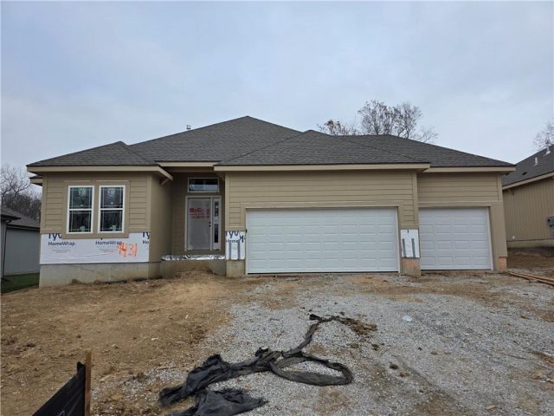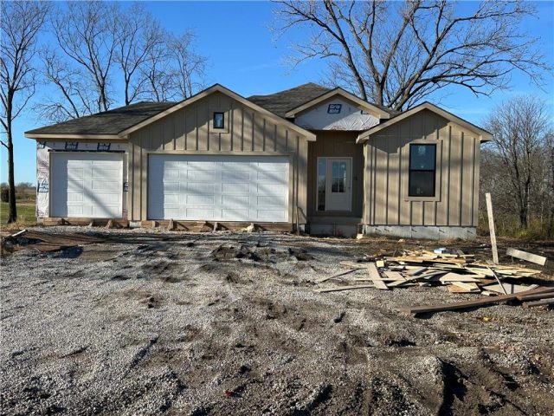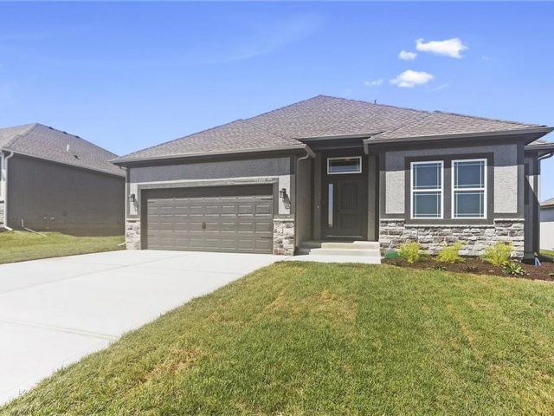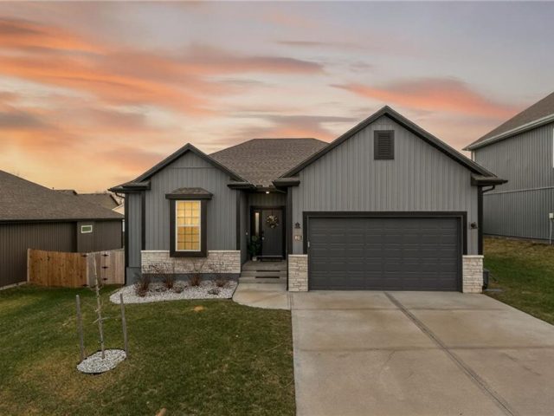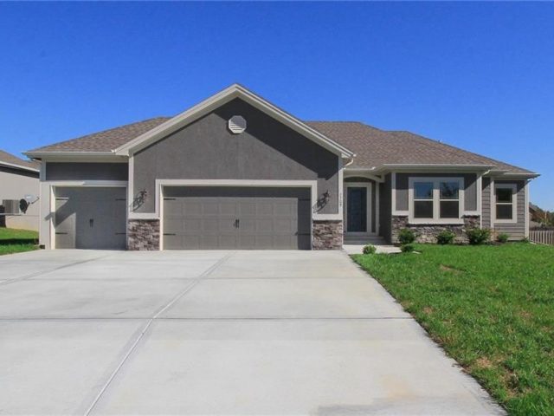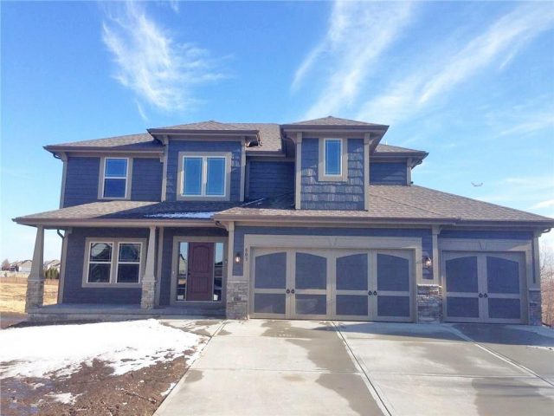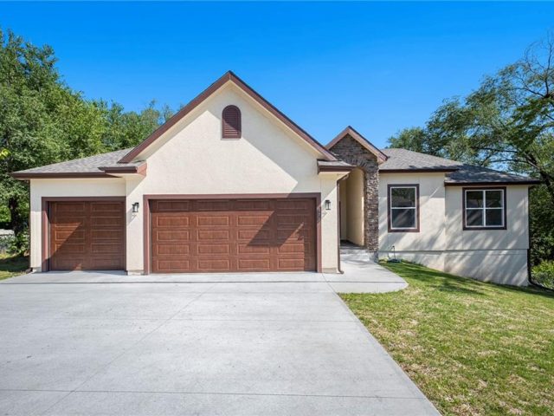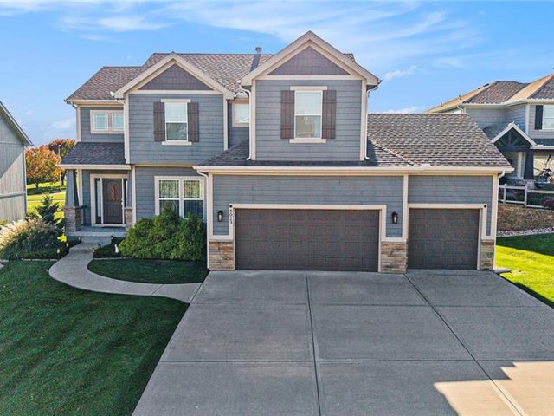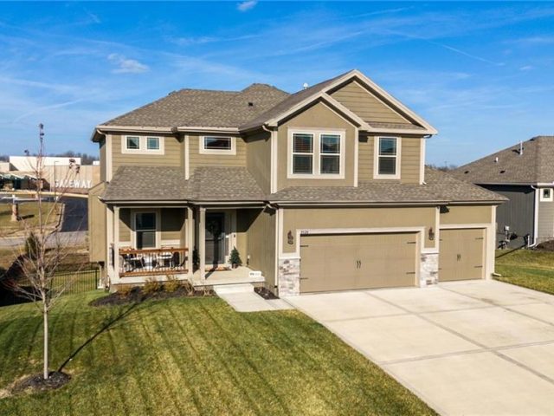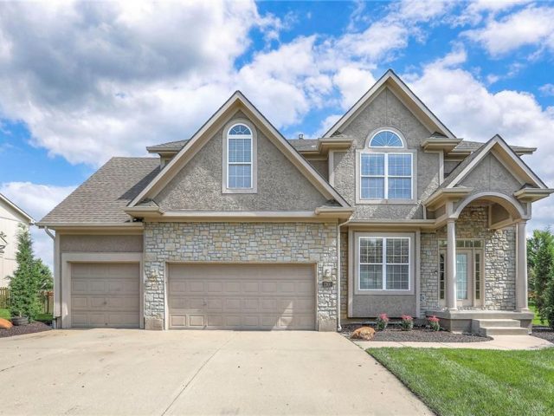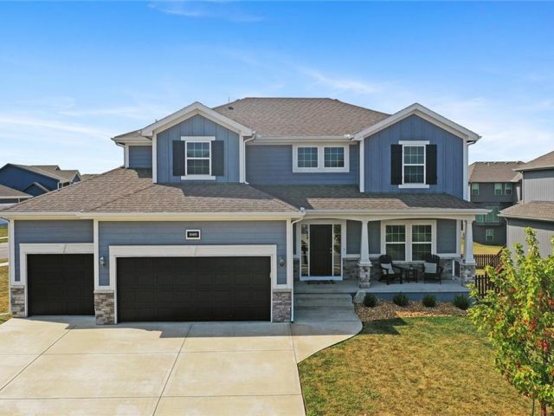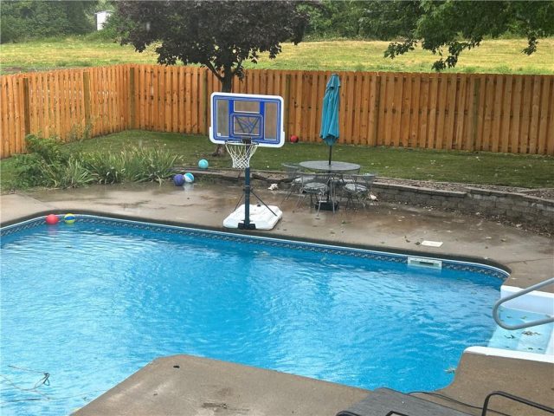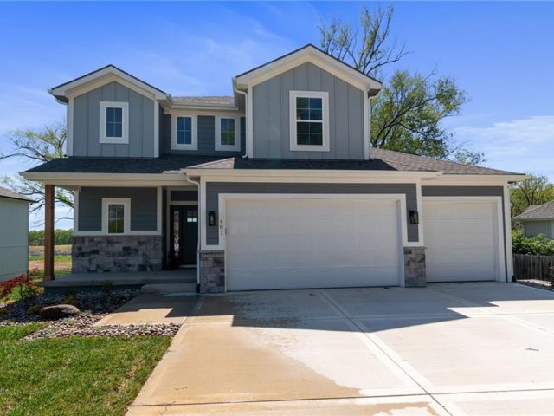Search Property
Full (448)
3 bedroom, 3 bath reverse 1.5 story home in Pembrooke Estates. Walk into a spacious foyer that opens to a dining room. Dining room leads to an open kitchen with hardwood floors, stainless steel appliances including refrigerator, gas stove, dishwasher, & microwave. Second dining space and a large living room with fireplace walk out onto […]
Beautiful 4-bedroom, 3-bathroom home with 3,322 square feet in the highly desirable Northland area of Kansas City, MO. Step inside to find hardwood floors throughout the main level, complementing an open-concept layout designed for both everyday living and entertaining. The spacious living room features a cozy fireplace and plenty of natural light, seamlessly connecting to […]
The Sierra by Hoffmann Custom Homes – a reverse 1.5-story plan designed for comfort, function, and modern living. This home is currently under construction; photos shown are of a previously built model. Estimated completion is March of 2026. The main level features an open layout with dark engineered hardwood floors and 9-foot ceilings throughout the […]
*Contact the listing agent for details regarding available builder incentives and financing options.* Welcome to The Cassie, a stunning new construction ranch-style home backing to the picturesque greens of the Lawson Golf Course in the desirable Salem Estates Development. Designed by the renowned Dan Rowe Properties, this thoughtfully crafted floor plan combines modern design with […]
The Sierra is a stunning reverse 1.5-story home offering a perfect blend of elegance, functionality, and comfort. The open main level features beautiful hardwood flooring, soaring 9-foot ceilings, and a seamless flow between the living, dining, and kitchen areas. The gourmet kitchen showcases an impressive oversized island, under-cabinet lighting, and gas plumbing for the range, […]
Three bedrooms upstairs in this new ranch, a 4th bed and bathroom downstairs. All high end LVP flooring on both levels. Smart finish upgrades. The walls have the smooth, pure look of fresh flat paint but it’s a very high-end wipeable matte. Other choices that set this nearly new house apart are the extended rear […]
The Wellington II by Hoffmann Custom Homes, LLC showcases exceptional design and craftsmanship throughout. The beautiful kitchen offers abundant counter space, elegant enameled cabinetry, and under-cabinet lighting—perfect for both everyday living and entertaining. The enhanced primary suite features a spacious walk-in closet and a large tiled shower, creating a luxurious private retreat. Additional upgrades include […]
***ASK ABOUT BUILDER RATE BUYDOWN INCENTIVE*** Clay Meadows welcomes back the gorgeous “DUNCAN” by Robertson Construction! A 4 bedroom, 2.5 bath, 3 car garage with a WALKOUT Basement! This popular 2-Story with an Open Layout has beautiful detail throughout! The Main Level offers lots of natural light with Floor to Ceiling Windows, Kitchen Island, Solid […]
New construction 3 bedroom, 2 bath true ranch home. Greeted into an open floor plan with entry. 3 car garage with an 18-foot door and third car garage with 9-foot door. Spacious laundry room with tile floor. Entry opens to a large living room, dining space, and open kitchen. Kitchen complete with granite countertops, tile […]
Welcome to this beautiful two-story home in Benson Place Fieldstone, one of the fastest-growing and most desirable communities in the Kansas City metro. Located within the award-winning Liberty School District, this home sits on one of the most picturesque cul-de-sacs in the neighborhood. Step inside and you’ll immediately notice the hardwood floors and large, […]
COMING SOON in Waterford (Northland KC) — anticipated active date: January 2. Welcome to this beautifully built 4-bedroom, 2.5-bath, 1,966 sq ft two-story in the Waterford subdivision—designed for modern living with a smart, functional layout and thoughtful upgrades throughout. The main level features an open-concept flow anchored by a well-appointed kitchen with island + pantry, […]
Step inside this beautifully updated 2-story home featuring stunning extra-wide plank hardwoods throughout the main level. The kitchen is a true showstopper with quartz countertops, soft-close cabinetry, a Café induction oven with pot filler, and thoughtfully added outlets in both the cabinets and oversized island—plus plenty of extra storage. A walk-in pantry with a tiled […]
A STALEY STEAL of a DEAL – Coming in hott at NICE below market value price and immediate equity! “The Dayne’ by Robertson: This gorgeous 2 story located in the highly sought after Pine Grove Pointe “side”, is a true family pleaser! Main level Living Room, Formal Dining Room, Powder Room & Open Kitchen w/ […]
POOLS OPEN!!!! Welcome to your dream home! Nestled in the charming community of Kearney, this stunning 2-story home offers 4 bedrooms & 4.5 bathrooms, with an in-ground saltwater pool. Enjoy 4 generously sized bedrooms, designed for maximum comfort and privacy. The master suite boasts a walk-in closet and en-suite bathroom for your personal retreat. The […]
Parade of Homes Special!! Don’t miss out on this 4-bedroom, 3.5-bathroom beauty is all set to steal the show, just waiting for its new owner to take the spotlight! This two-story stunner offers 2,024 square feet of smartly designed living space. The home features four spacious bedrooms and a functional layout that maximizes comfort […]

