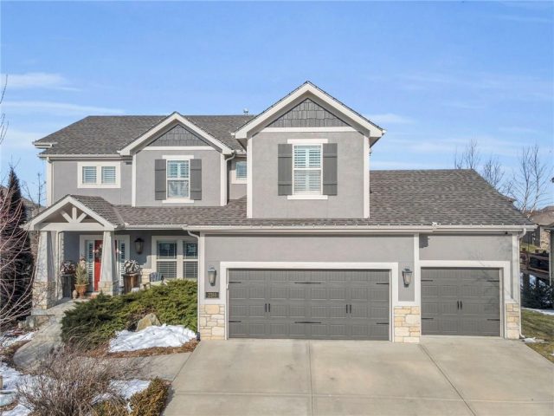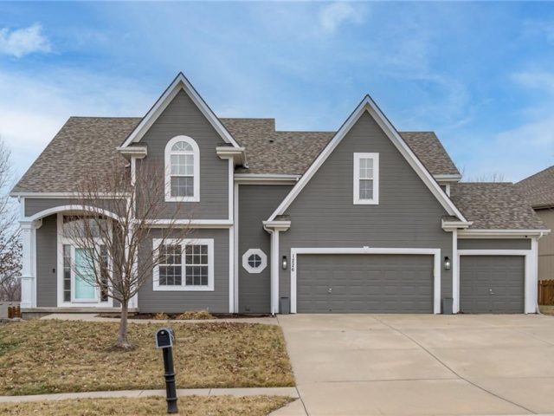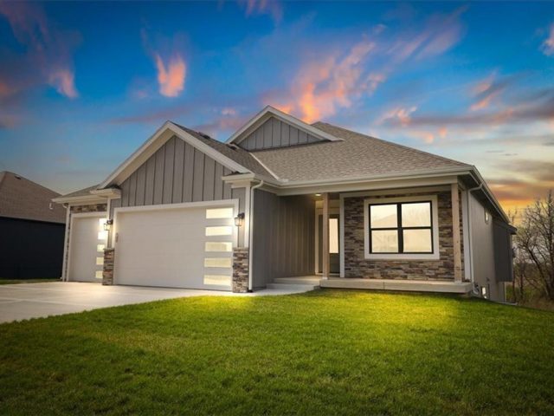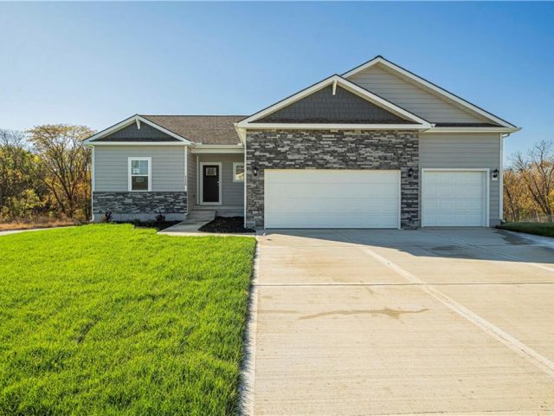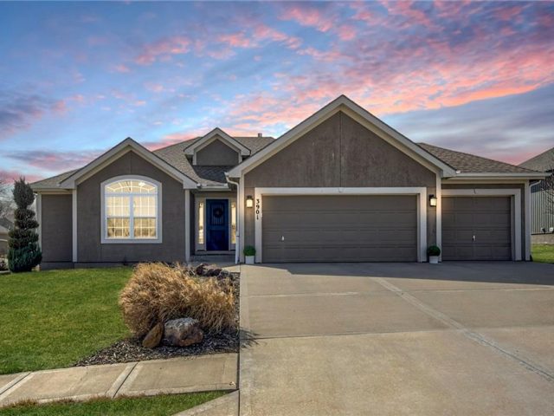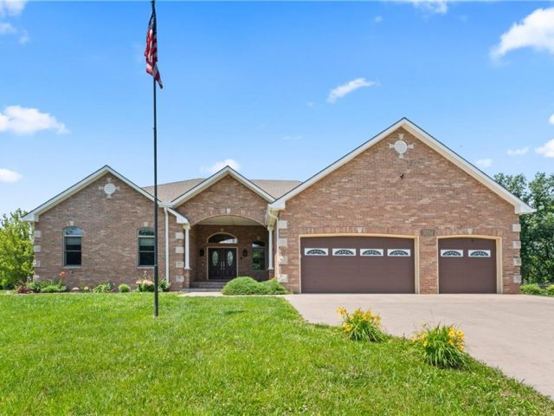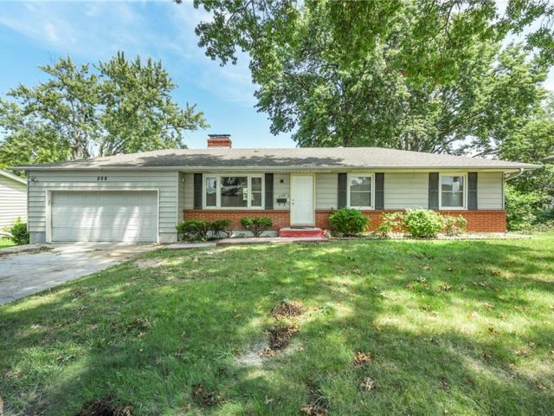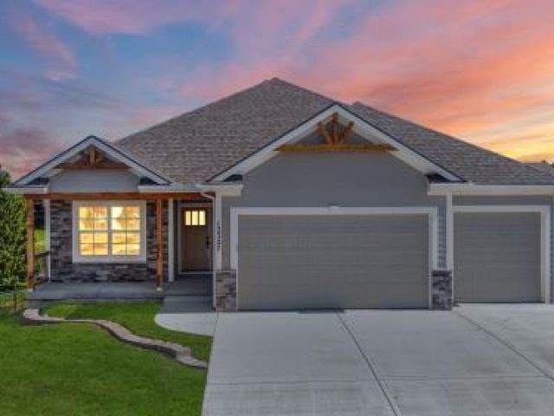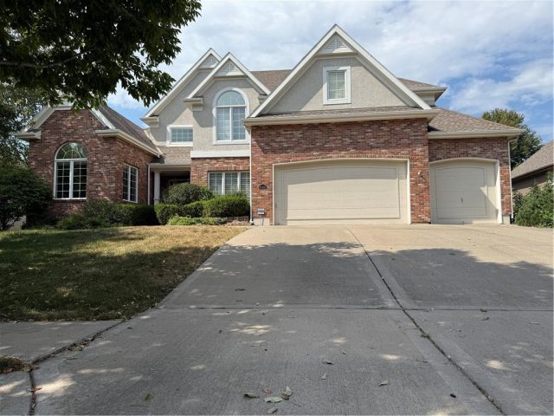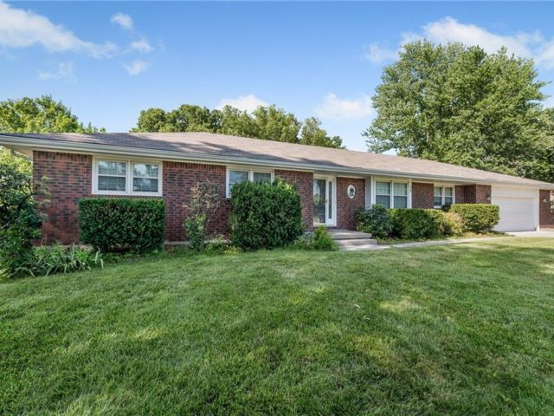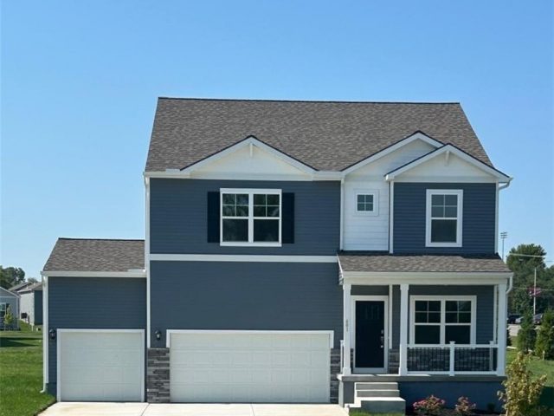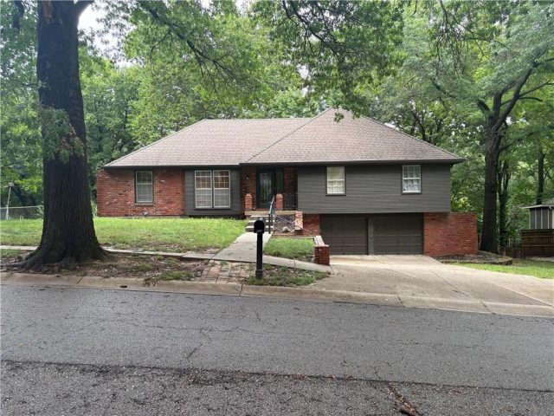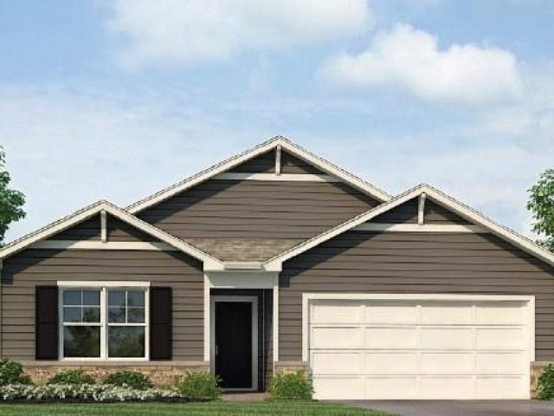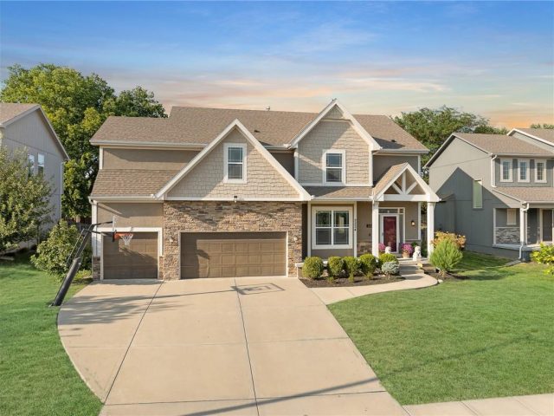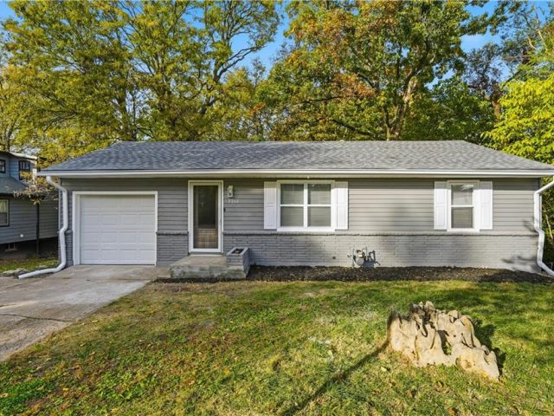Search Property
Egress Window(s) (77)
Discover your dream home in the prestigious Staley Hills subdivision, featuring a stunning two-story design with five spacious bedrooms, four and a half bathrooms, including both a primary and secondary suite, just over 3800sqft, and a walkout basement. This residence boasts three meticulously designed levels, three living spaces, three eating spaces, and a commissioned wet […]
Beautiful two-story home offers 5 bedrooms, 3.5 bathrooms, and a spacious 3-car garage. As you step inside, double doors lead to a versatile flex room, perfect for a formal dining area or home office. The kitchen boasts wood floors, ample cabinetry, and an extra-large walk-in pantry, providing plenty of storage space. It opens to a […]
Our Molly 2 Floorplan is a Remarkable reverse 1.5 features a true front porch, 11′ vaulted ceilings, large hidden walk in pantry, tons of natural light and a covered deck, great for summer nights! Kitchen comes with stainless steel appliances and a large granite kitchen island. Large master suite with double vanity, walk in shower […]
Welcome to Ella’s Crossing, where modern design meets timeless elegance in this exceptional home crafted by D.R. Horton, “America’s Builder.” This residence greets you with a three-rail, two-panel insulated front door that enhances both curb appeal and energy efficiency. Step inside to find a beautifully appointed interior with 9-foot ceilings that exude sophistication. The chef’s […]
**Another unique and rare find! **** EXTRA CLEAN Ranch home w/ Finished Basement + LARGE BACKYARD! 4 bed/3 bath. All one level living. Nearly 3000 sq ft. including storage area in Northland KC. Approx $80k in updates! Plenty of space for a 5th bedroom in basement and/or potential to make the space your own. EXTRA […]
Meet Penelope: Elegant, Energetic & Ready to Settle Down with 5 bedrooms, 3 1/2 bathrooms, 3 car garage on 6.04 Acres with Pool & Barn! Location: Excelsior Springs, MO | Status: Single & Stunning About Me: Hi there, I’m Penelope – a warm, welcoming 5,589 sq ft ranch-style beauty with just the right balance […]
Beautifully Mostly updated ranch home in Hamilton Heights! Main level features living room, kitchen with new cabinets, countertops, tile, and appliances (all stay), dining room with sliding glass door to back deck, full bath, 2 bedrooms, and a primary suite with half bath and his-and-her closets with built-ins. Refinished hardwood floors, new paint, sheetrock, interior […]
Our Molly Floorplan is a Remarkable reverse 1.5 features a true front porch, 11′ vaulted ceilings, large hidden walk in pantry, tons of natural light and a covered deck, great for summer nights! Kitchen comes with stainless steel appliances and a large granite kitchen island. Large master suite with double vanity, walk in shower and […]
Sophisticated living in Staley Farms! This elegant 1.5 story home offers 4 bedrooms and 3.5 baths, designed with timeless craftsmanship and attention to detail. expansive woodwork and exquisite built-in add warmth and character throughout. enjoy formal dining and living rooms, and a cozy hearth room, and a spacious eat in kitchen perfect for gatherings. a […]
Back on the Market! This home was temporarily taken off the market as the sellers proactively commissioned a full structural report. In response to the findings, they invested over $34,000 in professional repairs to ensure the property meets the highest standards for its future owners. Now back on the market, this beautifully maintained home is […]
Welcome to Ella’s Crossing, where modern design meets timeless elegance in this exceptional home crafted by D.R. Horton, “America’s Builder.” This residence greets you with a three-rail, two-panel insulated front door that enhances both curb appeal and energy efficiency. Step inside to find a beautifully appointed interior with 9-foot ceilings that exude sophistication. The chef’s […]
Don’t miss this updated 4 bedroom home in The Coves! Modern touches are all throughout this home, including an updated kitchen, 2.5 baths and beautiful hardwood floors. The kitchen has a large pantry for all of your extra storage and flex space. Upstairs loft can be used as a home office or an additional living […]
***TALK TO AGENT ABOUT CLOSING COST OPTIONS *** This Newcastle floorplan is an exceptional 3-bedroom, 2-bathroom ranch home situated in North Kansas City. Discover a home where modern elegance meets everyday convenience, nestled in the heart of the Kellybrook community. Built by D.R. Horton, this stunning residence combines superior craftsmanship with the latest in-home […]
MUST SEE ** STALEY High School ! ** Only 8 years young with *PRIVATE Backyard!** Stunning, natural light-filled 4-bed home with a truly private, treed backyard that backs to open farmland greenspace — no rear neighbors. The covered patio, can easily be screened in, overlooks a patio and fire pit area perfect for year-round entertaining. The […]
This home received a complete remodel and ready for its new owner!! This would make a perfect home for any family or a great investment property. Location is great being close to NKC Hospital, minutes away from downtown and short drive to the airport. With all new windows, all fresh new paint, new garage door […]

