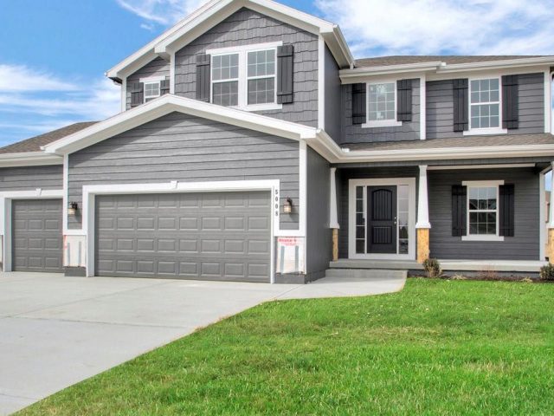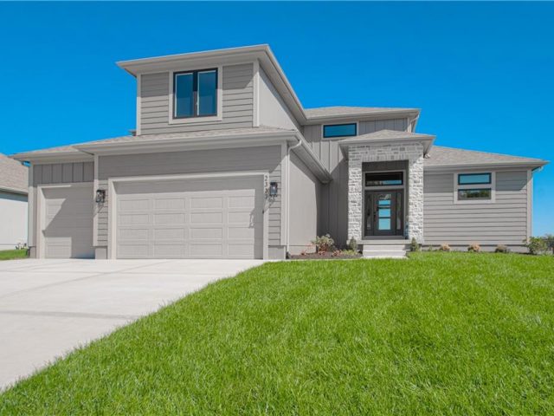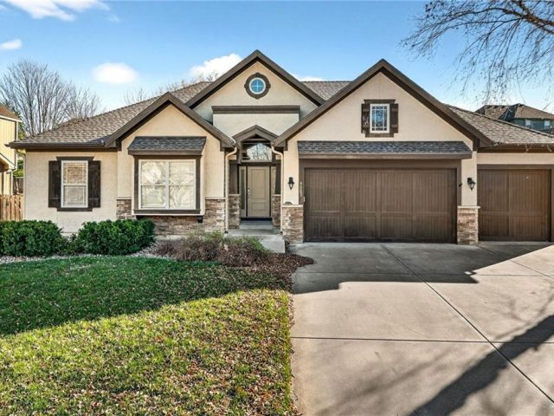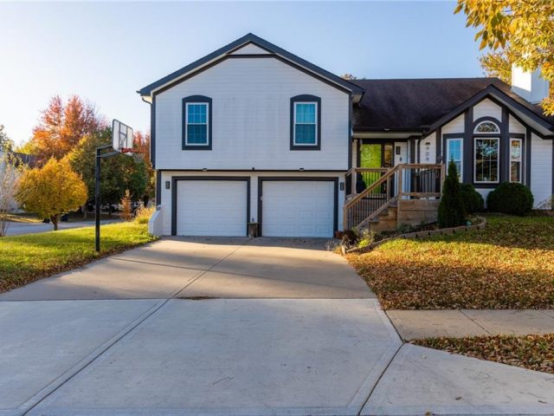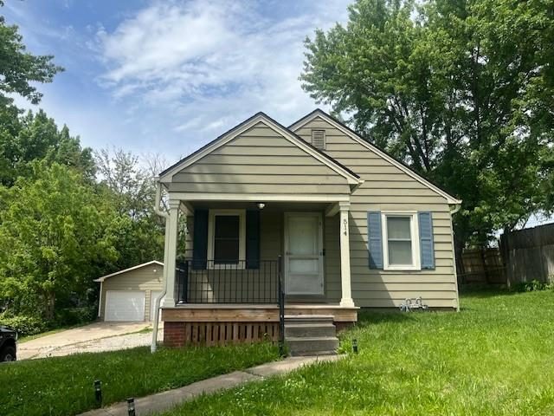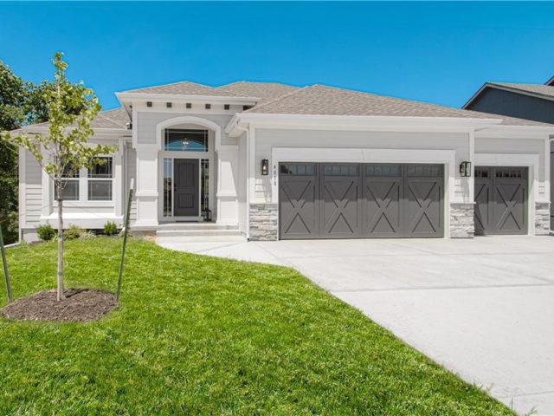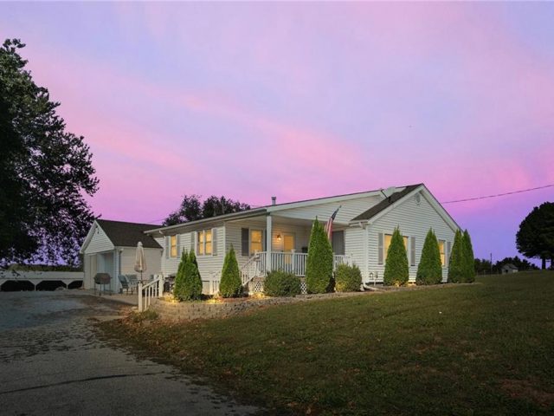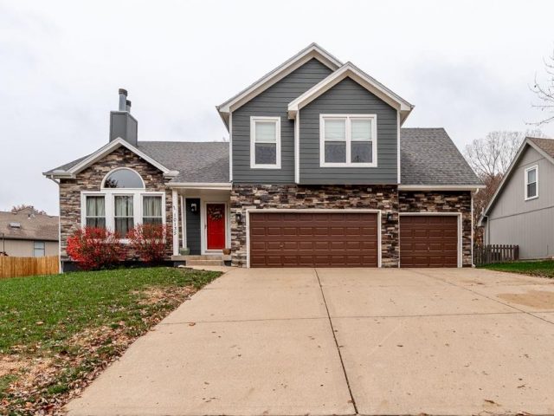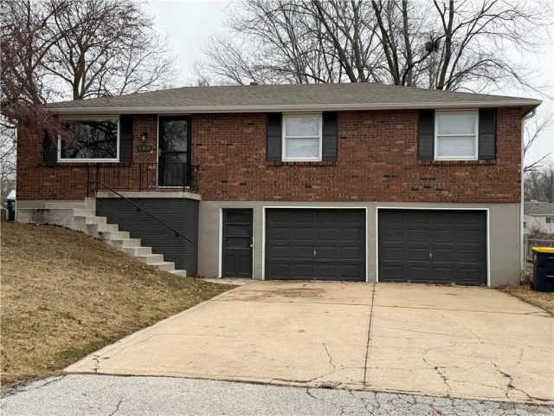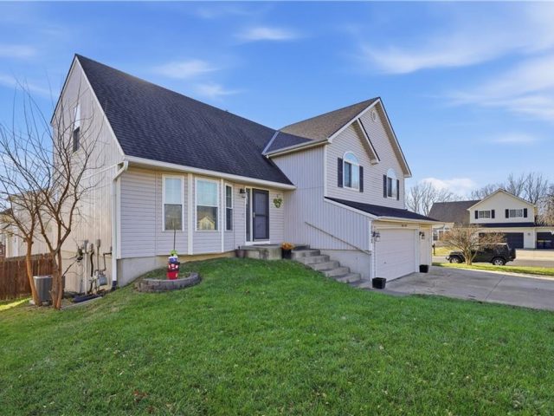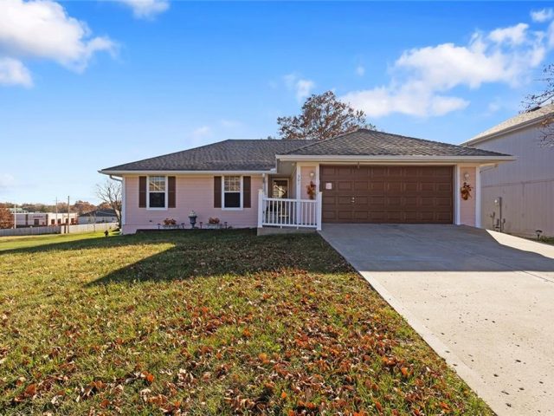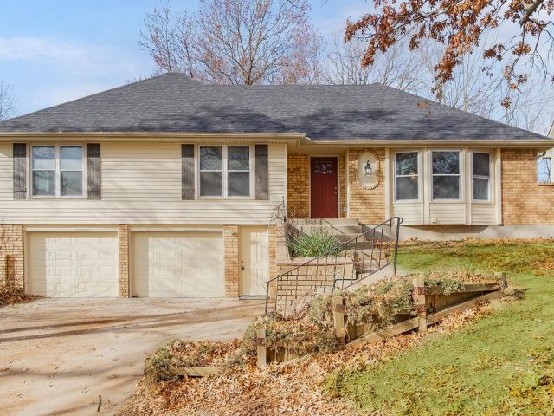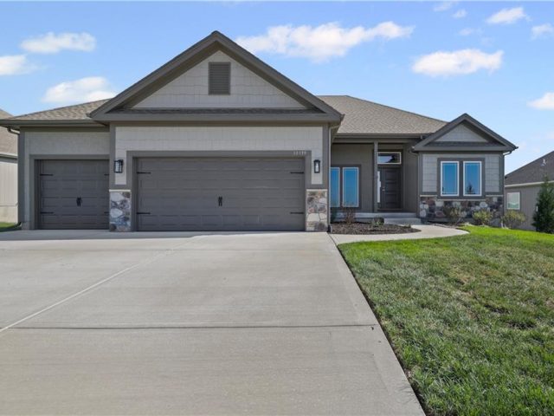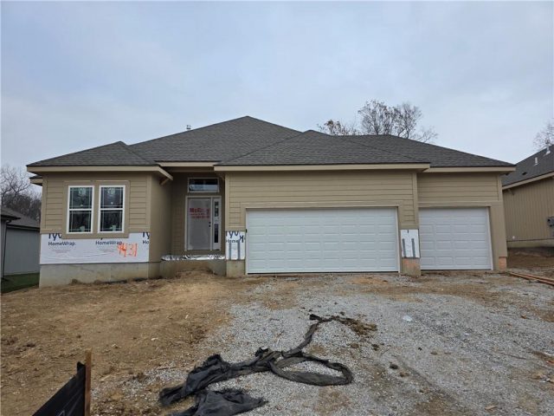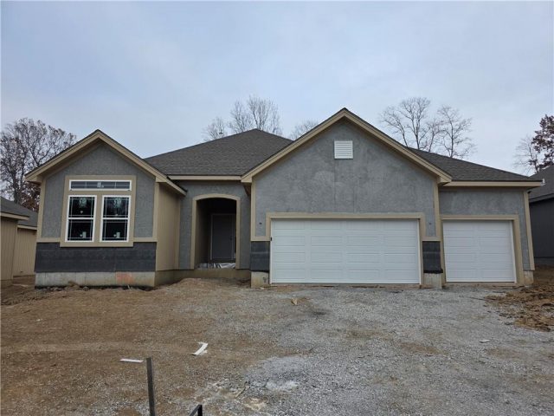Search Property
Concrete (241)
**ASK ABOUT BUILDER RATE BUYDOWN INCENTIVE**Noah’s Landing welcomes the “ZOE” by Robertson Construction! This gorgeous 2-Story has an Open Main Level which makes it great for entertaining! Some of the many special features include a wall of windows overlooking the back yard, solid surface countertops, custom built cabinets with soft close doors, Walk-in Pantry, black […]
Stop the car! Syler Homes has added another beautiful new floor plan to their inventory. The Westport one and half story floor plan. Offers 5 bedrooms, four full bathrooms and a finished loft for additional entertaining, and wow the finishes are so nice! This new floor plan will be just what you are looking for […]
Welcome to your future home! This beauty has everything you could possibly look for in a house; elegance, updates, space, and privacy. This home is a true ranch living! Open Ranch with Large Breakfast Room, Spacious Kitchen with Granite Countertops, Hardwood Floors, Large Island, and Office Nook. 4 BR/3.5 Baths/3 Car Garage, Main Floor Laundry, […]
Welcome home to this beautifully updated property where comfort, style, and care are evident in every detail. Step inside and you’re greeted with fresh paint, modern touches, and a warm ambiance highlighted by the newly remodeled fireplace. The dining room features a stunning custom accent wall that instantly elevates the space. When you walk […]
Charming and efficient 2BR/1BA home in the Sunny slope community. The open concept living and dining area provides a comfortable space for hosting guests while each bedroom offers a quiet retreat. This practical layout is perfect for individuals, couples, seeking a low maintenance solution. Updated roof, deck, bathroom, and newer mechanicals. This concept makes it […]
**ASK ABOUT BUILDER RATE BUYDOWN INCENTIVE**COMPLETED AND MOVE-IN READY**The “NOAH” by Robertson Construction! Sitting on a Premium TREED LOT and BACKING TO TREES this Gorgeous Reverse 1.5-Story offers 2822 sq. ft. and beautiful detail throughout. Floor to Ceiling windows overlook the back yard with a peaceful view of nature. An impressive Open Main Level offers […]
MAJOR PRICE REDUCTION! Back on the market, no fault of the seller. Looking for a little piece of heaven within commuting distance of the city that also offers a friendly hometown community and great school district? LOOK NO FURTHER! House, outbuildings, (including large barn with several horse stalls), all on 17 acres with a pond. […]
Spacious California split level home, in sought after Willow Woods neighborhood! Lots of new with newer James Hardy siding and stone trim and all new windows! A newer roof and HVAC, fridge and some flooring. Basement was recently remodeled to include a family room with a cozy fireplace, a full bath and a non […]
Welcome home to this beautifully refreshed 3-bedroom, 1.5-bath home in a fantastic Northland location! Inside, you’ll love the brand-new carpet and LVP flooring, fresh paint throughout, updated lighting, and new interior doors—giving the home a bright, modern feel. The functional layout offers comfortable living spaces and a convenient 2-car garage. Step outside to enjoy the […]
Bright and open floorplan on a corner lot in the sought after subdivision of Wildwood West. Perfect for entertaining or simply having different areas to relax. 3 car garage is a big bonus in this area too.
Looking for a true ranch that is fully handicapped accessible? This custom-built home that has been meticulously cared for is move in ready. Features 3 bedrooms and 2 full baths, Master bath with oversized shower, large doorways throughout the home, all hardwood floors, updated kitchen and baths, wood moldings, brand new front door. Newer appliances […]
Start 2026 fresh in this stylishly rehabbed home, ready for immediate enjoyment! The heart of this residence is the opened-up main floor plan, a true entertainer’s dream that provides a seamless flow perfect for gathering with family and friends for any occasion. The Great room serves as a magnificent centerpiece. It boasts a vaulted ceiling, […]
Discover The Jordan by Hoffmann Custom Homes — a new ranch-style reverse 1.5-story featuring 4 bedrooms, 3 full baths, and a finished walkout lower level designed for modern living. The main floor offers dark espresso engineered hardwoods, tall ceilings, and a light neutral palette. The kitchen includes black granite countertops, polished nickel hardware and faucets, […]
The Sierra by Hoffmann Custom Homes – a reverse 1.5-story plan designed for comfort, function, and modern living. This home is currently under construction; photos shown are of a previously built model. Estimated completion is March of 2026. The main level features an open layout with dark engineered hardwood floors and 9-foot ceilings throughout the […]
The Retreat at Green Hills is a hidden gem—tucked along a quiet, tree-lined street and surrounded by mature landscape. The Aspen II by Hoffmann Custom Homes offers a wide-open ranch layout designed for easy living and modern comfort. Light engineered hardwood floors flow through the main level, complementing the enameled cabinets and light quartz surfaces […]

