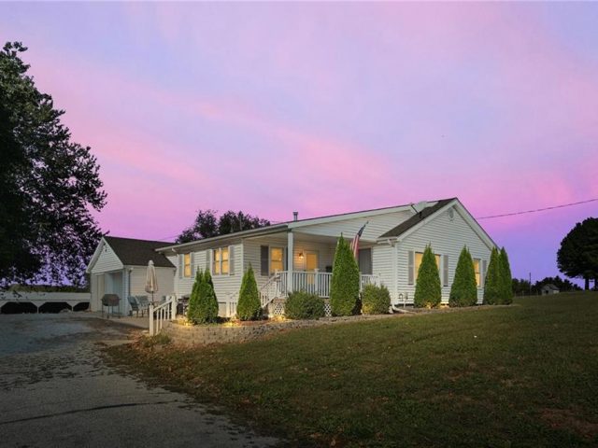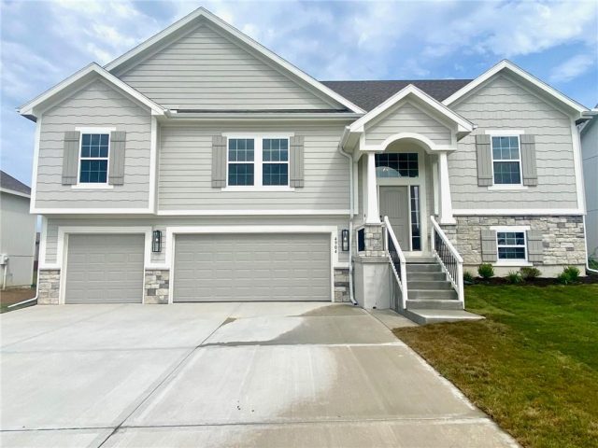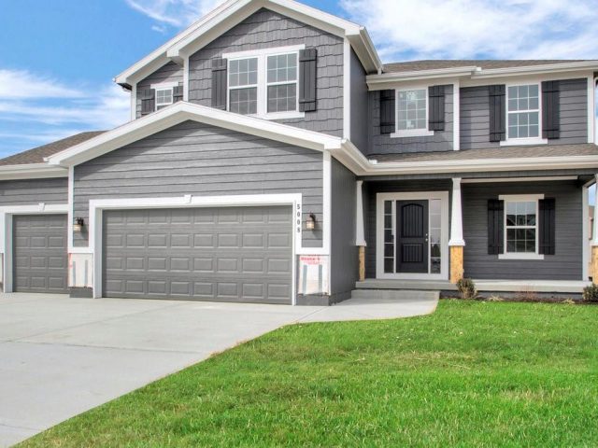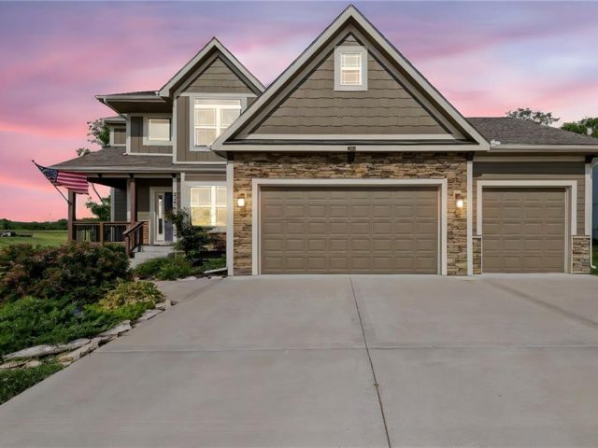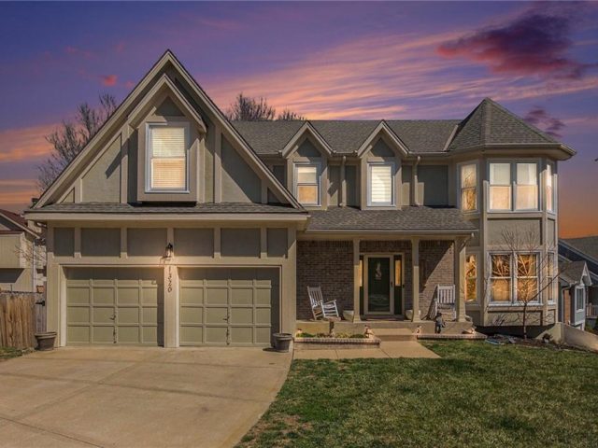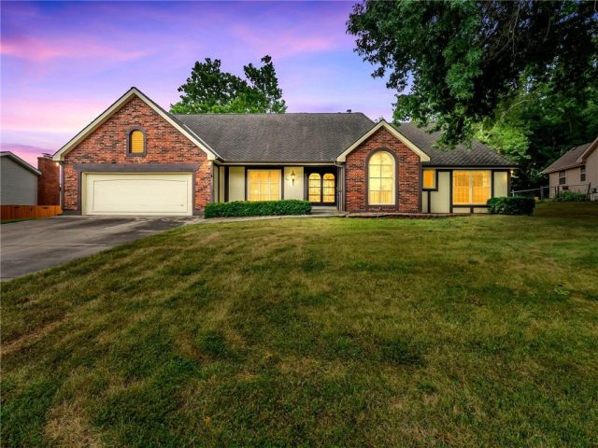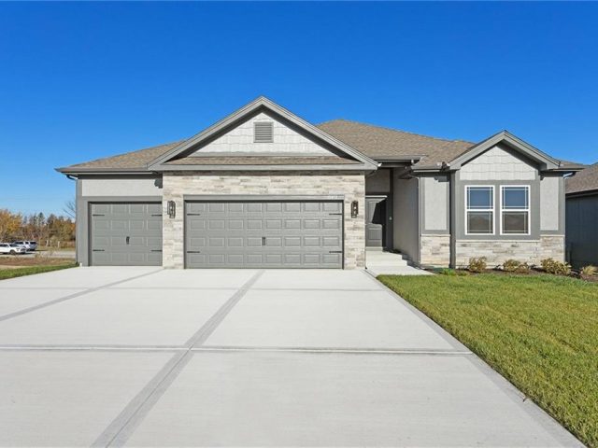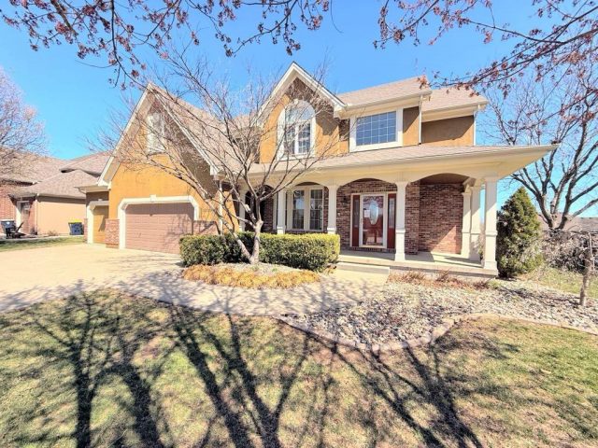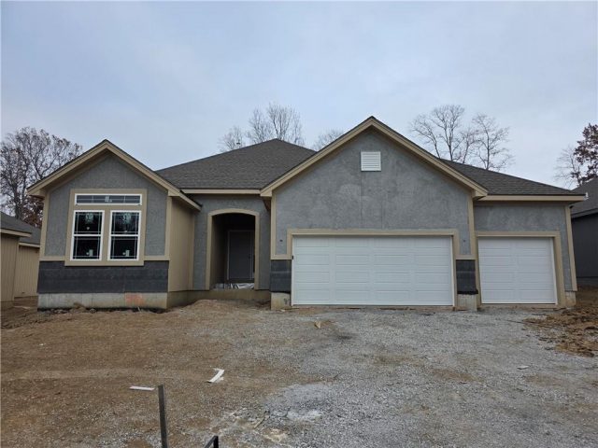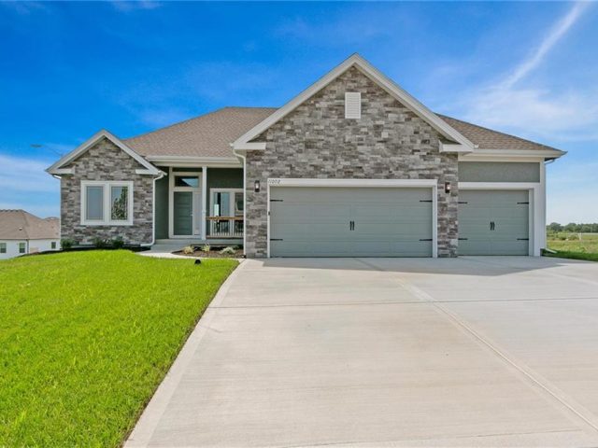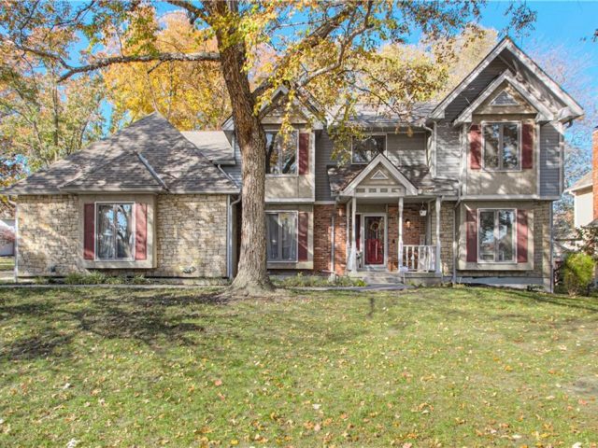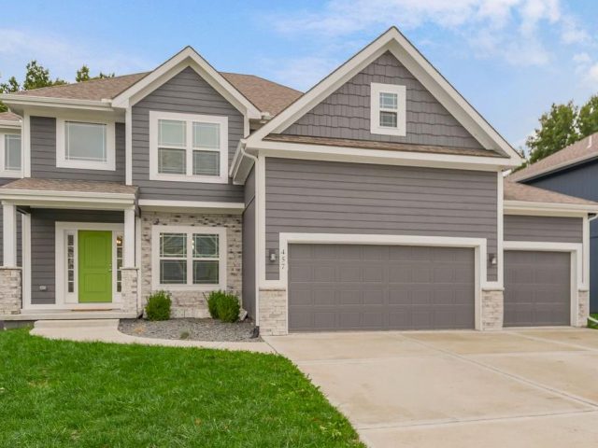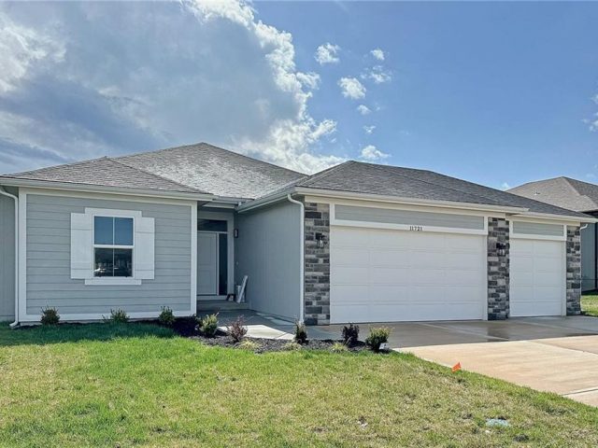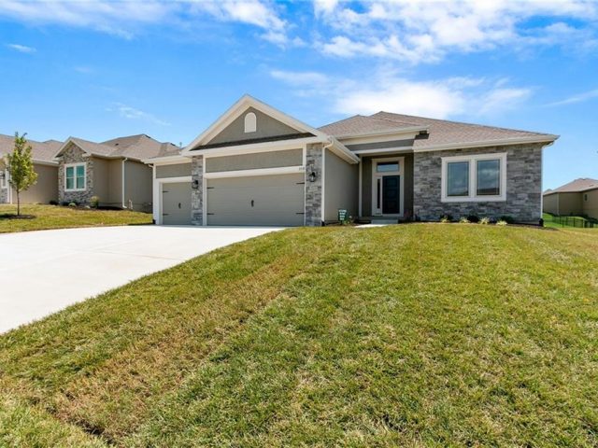Search Property
Concrete (241)
MAJOR PRICE REDUCTION! Back on the market, no fault of the seller. Looking for a little piece of heaven within commuting distance of the city that also offers a friendly hometown community and great school district? LOOK NO FURTHER! House, outbuildings, (including large barn with several horse stalls), all on 17 acres with a pond. […]
**ASK ABOUT OUR BUILDER RATE BUYDOWN INCENTIVE** The “BLUE” by Robertson Construction! A stunning 4 bedroom, 3 full bath, 3 car garage split entry! Offering a vaulted ceiling, OVERSIZED KITCHEN with a corner WALK-IN PANTRY, Lots of Countertop Space, Tons of Storage, Custom Built Cabinets with Soft Close Doors, Stainless Appliances and REAL HARDWOOD FLOORS […]
**ASK ABOUT BUILDER RATE BUYDOWN INCENTIVE**Noah’s Landing welcomes the “ZOE” by Robertson Construction! This gorgeous 2-Story has an Open Main Level which makes it great for entertaining! Some of the many special features include a wall of windows overlooking the back yard, solid surface countertops, custom built cabinets with soft close doors, Walk-in Pantry, black […]
What a perfect combination! A blend of stylish contemporary comfort and serene countryside charm in this like-new construction home. Peaceful and family-oriented Platte City is considered a well-sought out, small town lifestyle community with access to rural scenery and farmland along close proximity to urban amenities. Step inside to warm and rich hardwood floors, […]
SPACIOUS, UPDATED 2 STORY HOME on a CORNER LOT, FANTASTIC LOCATION, LIBERTY SCHOOLS! This 4 bedroom home is PERFECT for a growing family! The STUNNING 2 story entry welcomes you into the home leading you to the FORMAL LIVING ROOM & FORMAL DINING SPACE for entertaining! HUGE KITCHEN offers pantry, stainless appliances, GORGEOUS GRANITE COUNTERTOPS, […]
Enter this impressive 5-bedroom, 4-bathroom home featuring 3,100 square feet of thoughtfully designed living space. The generous layout provides excellent flow between rooms, creating an ideal environment for both daily living and entertaining guests. The five bedrooms offer flexibility for households of all sizes, with each space designed to maximize comfort and natural light. […]
The Cameron is a highly sought-after true ranch plan that blends timeless design with modern comfort. Beautiful hardwood floors greet you at the entry and flow seamlessly through the open living, kitchen, and dining areas. The light and airy kitchen features stunning granite countertops, a spacious pantry, and under-cabinet lighting—perfect for both everyday living and […]
** Price updated, Motivated Seller** One of the larger homes in Amber Lakes offering an open floor plan, kitchen with island, and eat in area with hearth room as well as formal dining room and spacious living room with fireplace and extra space in the basement to add a 4th full bath and Office or […]
The Retreat at Green Hills is a hidden gem—tucked along a quiet, tree-lined street and surrounded by mature landscape. The Aspen II by Hoffmann Custom Homes offers a wide-open ranch layout designed for easy living and modern comfort. Light engineered hardwood floors flow through the main level, complementing the enameled cabinets and light quartz surfaces […]
The Taylor — a stunning open-concept ranch offering over 1,600 square feet of thoughtfully designed main-level living. Built with exceptional craftsmanship and a focus on energy efficiency, this home combines comfort, style, and sustainability. Nestled within the prestigious Waterford community, residents enjoy a prime location just off Highway 152 and N. Indiana—minutes from shopping, schools, […]
Look no further for a beautiful home with space, great location, updates and more! This fantastic 4 bedroom 5 bathroom 2-Story home provides NEW kitchen wood floors, A/C and 60 year high impact roof are less than 6 years old, 1 year old Water heater and additionally, all HVAC has already been serviced and is […]
Beautiful 5-bedroom home in the sought-after Liberty Area! Spacious 5-bedroom, 3.5-bath home offering a perfect blend of comfort and style. The main level features hardwood floors throughout the open living and dining areas, a cozy fireplace and a stunning custom kitchen with granite countertops and ample cabinetry and a pantry. The primary suite includes a […]
Fantastic, nearly-new reverse 1 1/2 story with 3 car garage is a “must see” property. KCMO address; Liberty schools. This contemporary style home, built in 2024, boasts an open floor plan with 4 bedrooms and 3 full baths. The master suite plus 2 bedrooms and 2nd bath are located on the main level; and a […]
Introducing The Richmond, a thoughtfully designed true ranch plan by Hoffmann Custom Homes, offering modern elegance and functional living on one level. From the graceful entryway to the soaring ceilings in the great room, this home is designed to impress. The wide open kitchen seamlessly connects to the living and dining areas, creating a perfect […]
**ASK ABOUT BUILDER RATE BUYDOWN INCENTIVE** Brooke Hills welcomes The “RITTER” by Robertson Construction! A Charming Reverse 1.5-Story with 4 bedrooms and 3 full baths. Open Main Level features a Corner Fireplace, Wall of Windows overlooking the back yard, beautiful detail throughout, Private Master Suite, with access to the oversized Covered Deck, along with a […]

