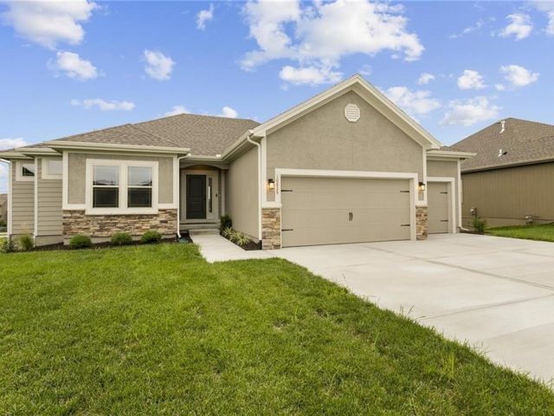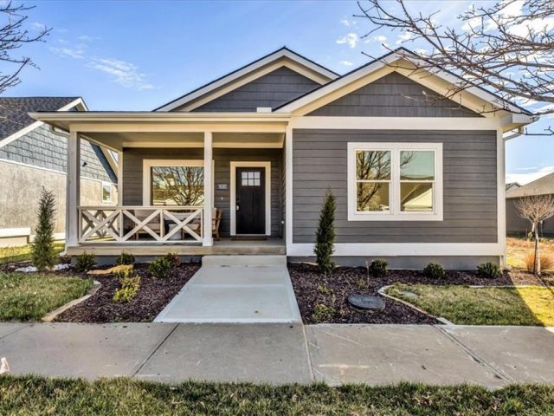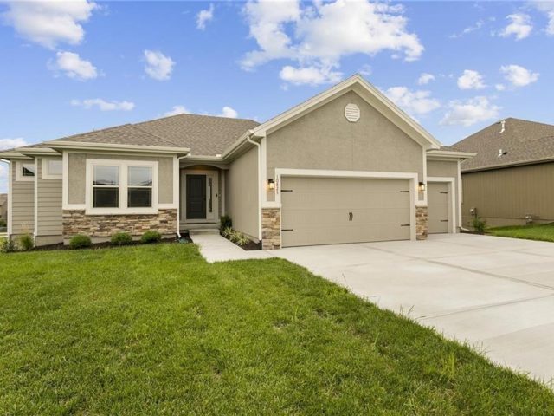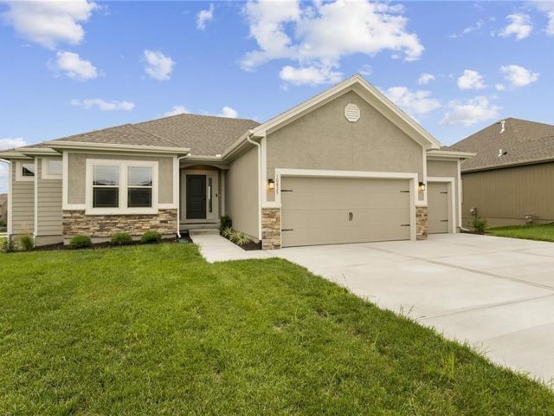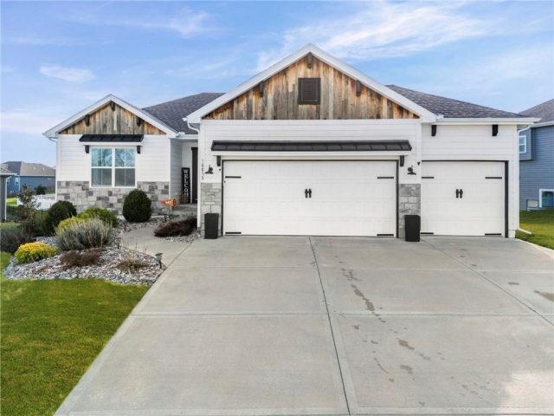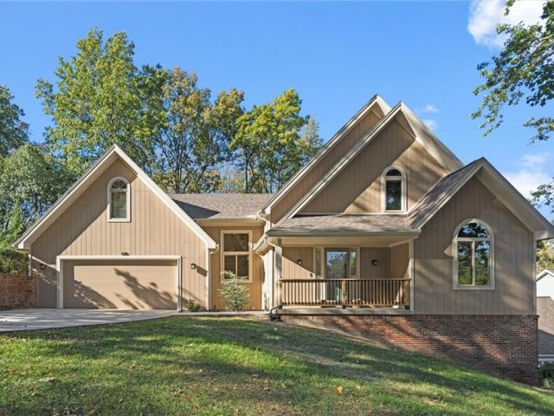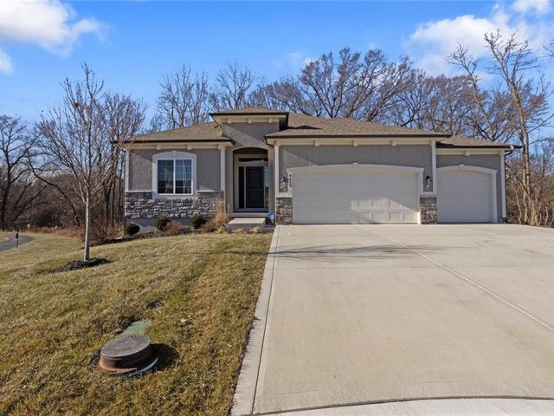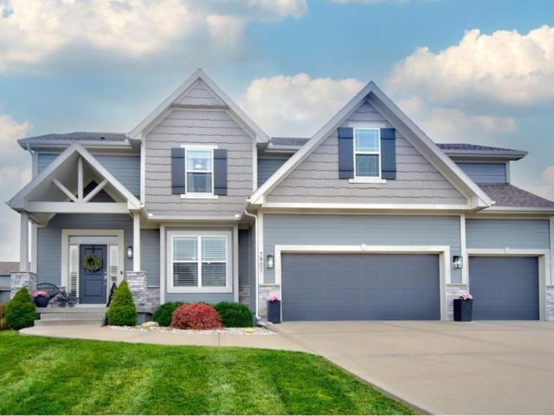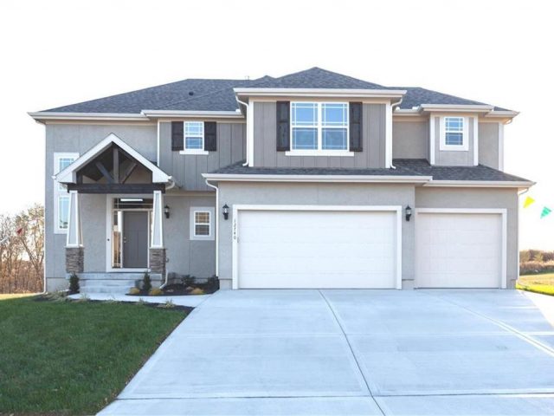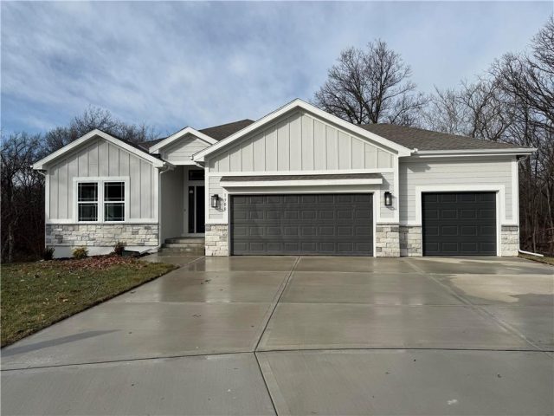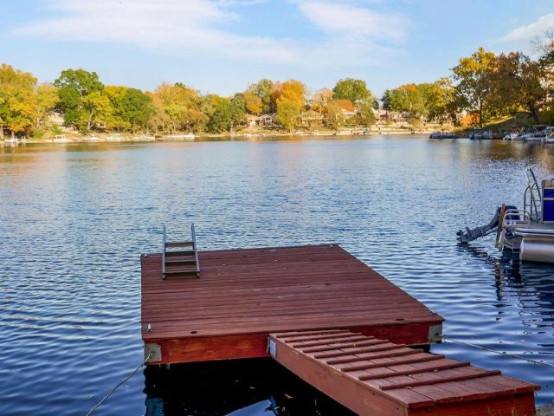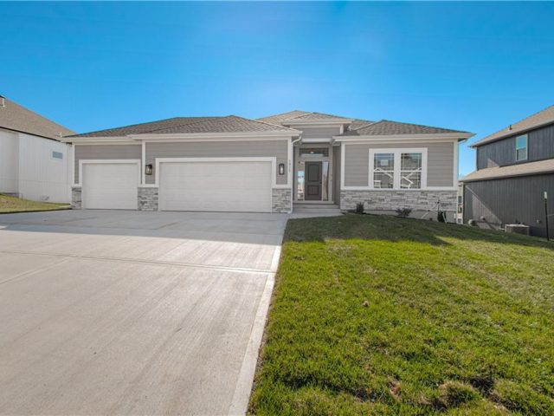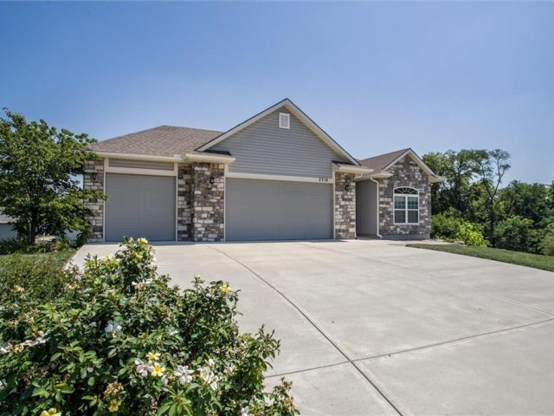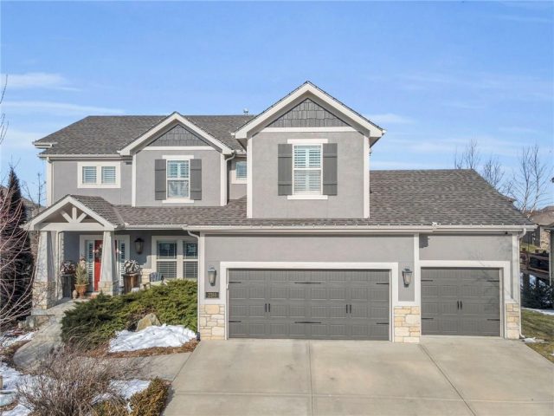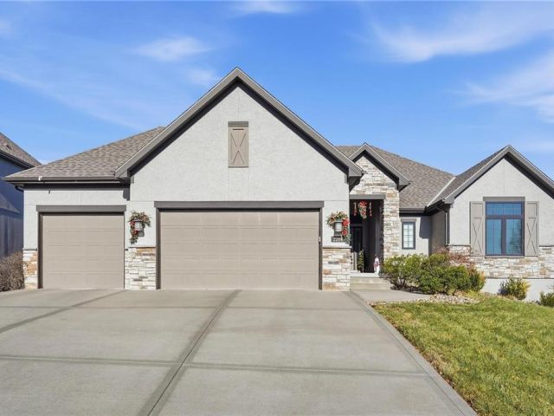Search Property
Basement BR (185)
The Wilshire II by Hoffmann Custom Homes is a thoughtfully designed reverse ranch featuring a wide-open floor plan, high ceilings, and generously sized rooms that create a bright, inviting atmosphere. The main level includes a luxurious primary suite, a second bedroom, and a full bath. The finished lower level offers two additional bedrooms, a full […]
Discover contemporary living at its finest in this stunning, never-lived-in ranch home located at 8137 N Farley Ave! Enjoy the ease of single-level living with the convenience of main-floor laundry. Picture yourself unwinding on the welcoming covered front porch or hosting delightful get-togethers on the covered patio. Step inside and be captivated by the modern […]
Introducing The Wilshire II, a stunning reverse ranch home by Hoffmann Custom Homes, thoughtfully designed to combine elegance, space, and functionality. This home features a wide open floor plan with soaring ceilings and generously sized rooms, creating an inviting and airy atmosphere throughout. The main level offers a luxurious primary suite, a secondary bedroom, and […]
The Wilshire II by Hoffmann Custom Homes is a beautifully designed reverse ranch that blends open-concept living with thoughtful functionality. The wide-open floor plan features high ceilings and generously sized rooms, creating a bright and inviting atmosphere. The main level includes a luxurious primary suite, a second bedroom, and a full bath, while the lower […]
Welcome to your dream home in Copper Ridge. This reverse story and a half brings together space, comfort, and style with four bedrooms, three bathrooms, and a three-car garage across 2,171 square feet of thoughtful design. The main level features an open layout where the kitchen and living room flow together effortlessly. A large island, […]
Welcome to this beautifully updated 1.5-story home tucked away on a private cul-de-sac lot in the sought-after Claymont North neighborhood. Surrounded by mature trees and minutes from Briarcliff Village, downtown, and KCI, this residence combines classic charm with thoughtful modern updates. Step inside to find 4 spacious bedrooms, including a finished lower level with […]
Amazing reverse 1.5-story patio villa tucked at the end of a quiet cul-de-sac, backing to mature trees for exceptional privacy—no neighbors behind! Enjoy direct access to the walking trail right from your backyard, plus a covered Trex deck and a lower-level patio perfect for relaxing and taking in the surrounding nature and wildlife. Maintenance-provided living […]
This two-story home, built in 2018, shows the pride of ownership. It looks like new without the wait! Entering you see the hardwood floors and vaulted ceilings, open floor plan and its almost 3,500′. The main level features a formal dining area into the living room, with a beautiful fireplace, large windows for the sun […]
Beautiful two-story home with loads of extras! Full home generator, tankless water heater, reverse osmosis drinking water system, whole house water softner, 2 installed heaters in garage with remote control/app access. This property features a large flagstone patio with wood burning fireplace with lot that backs to wide open green space. Fenced yard! More details […]
***COMPLETED AND MOVE-IN READY***BEAUTIFUL LOT BACKING TO TREES! Introducing the “TAYA” by Robertson Construction! This Custom Reverse 1.5-Story sits on one of the most desirable lots you will find! Enjoy the peace and privacy from the Covered Deck and Patio at the Walkout Basement. Stunning 4 Bedroom, 3.5 Bath with an Open Layout and Floor […]
Beautiful lakefront living at sought-after Lake Waukomis! This 3-bedroom, 3 bath home offers an open floor plan with vaulted ceilings, granite kitchen countertops, updated cabinetry and plenty of natural light throughout. Main-level living features hardwood floors, with tile in the lower level. All windows and gliders have been replaced with composite through Renewal by Anderson. […]
Clay Meadows welcomes this beautiful Custom “Taya” plan. A well-designed layout offering 4 Bedrooms, 3.5 Baths and a Main Level Master Suite. Bedroom 2 is also on this level and would make a great home office. The Open layout with Floor to Ceiling Windows offer the perfect view! The Living Room has a gorgeous Stone […]
This home has two kitchens! From the moment you step inside, this 1.5-story beauty welcomes you with an open floor plan that combines comfort, functionality, and an abundance of natural light. Featuring five bedrooms and 3.5 bathrooms, the layout was thoughtfully designed to include an in-law suite with a full kitchen. The zero-entry garage access […]
Discover your dream home in the prestigious Staley Hills subdivision, featuring a stunning two-story design with five spacious bedrooms, four and a half bathrooms, including both a primary and secondary suite, just over 3800sqft, and a walkout basement. This residence boasts three meticulously designed levels, three living spaces, three eating spaces, and a commissioned wet […]
Welcome to this gorgeous former model home that feels warm and inviting from the moment you step inside! The open main living area is perfect for gatherings, with a soaring gas fireplace framed by beautiful custom built-ins that add charm and character. The kitchen is a dream—gas cooktop, custom cabinetry with tons of storage, a […]

