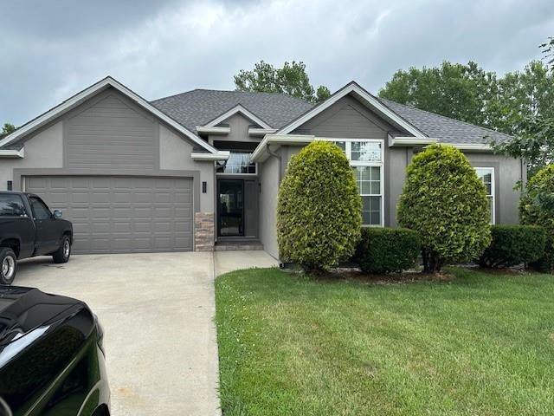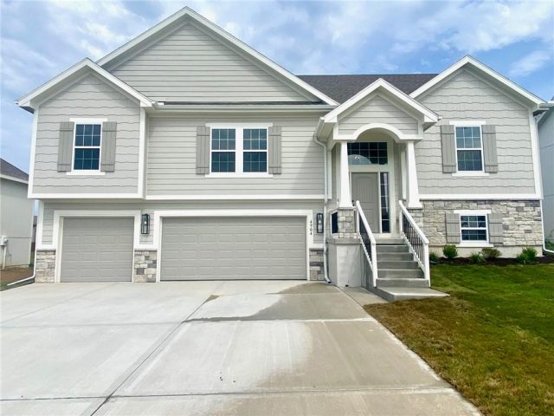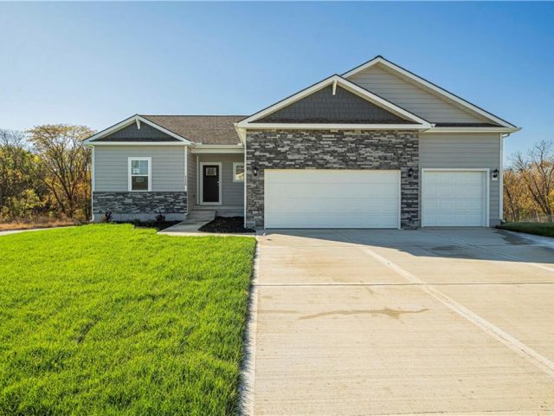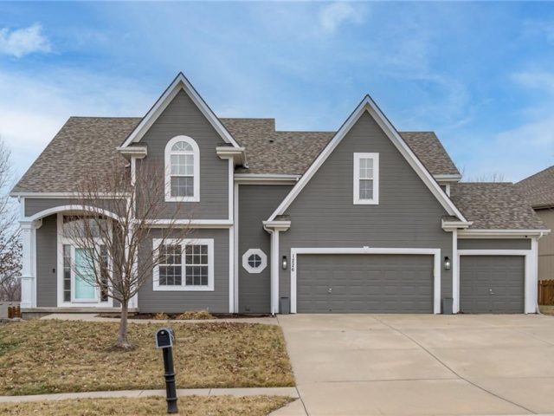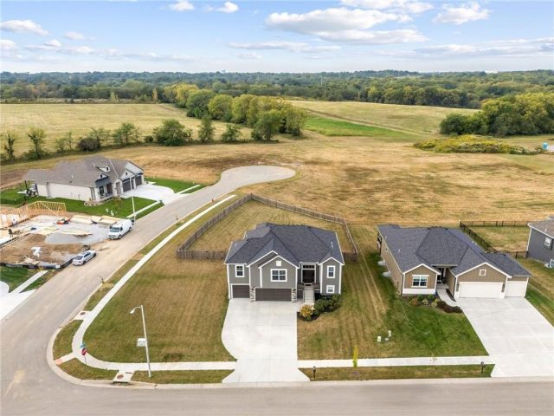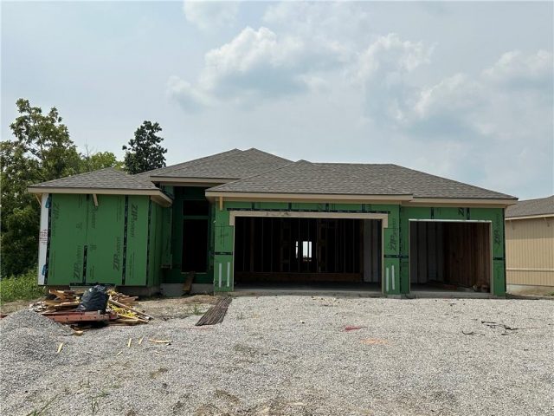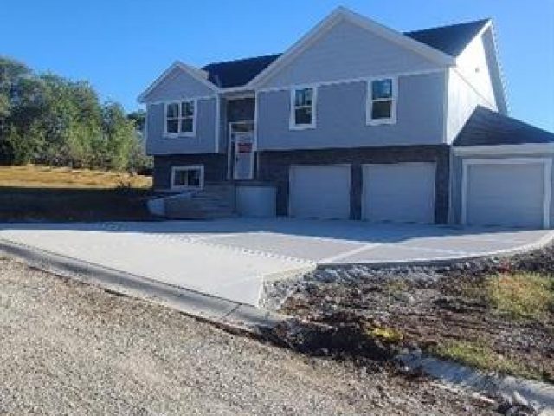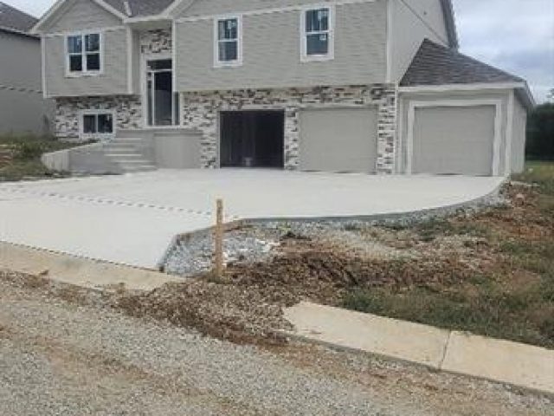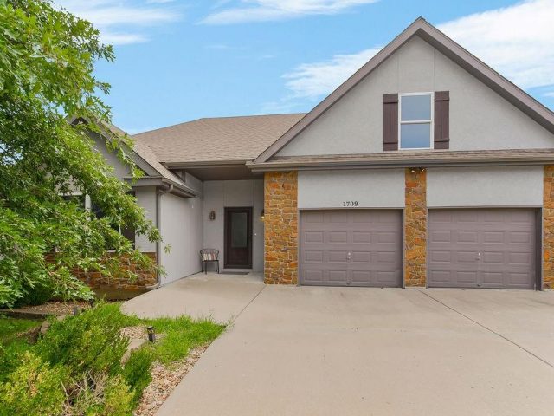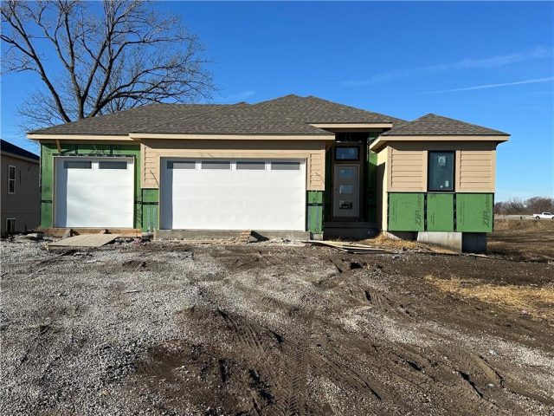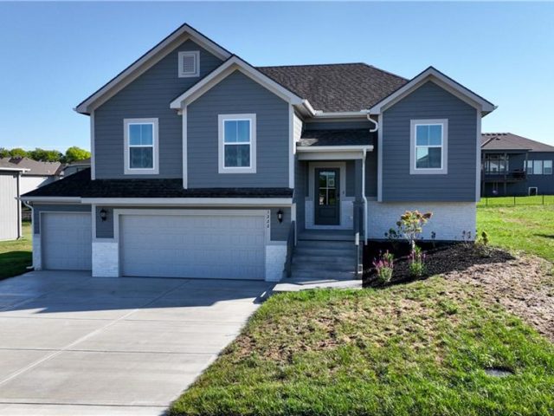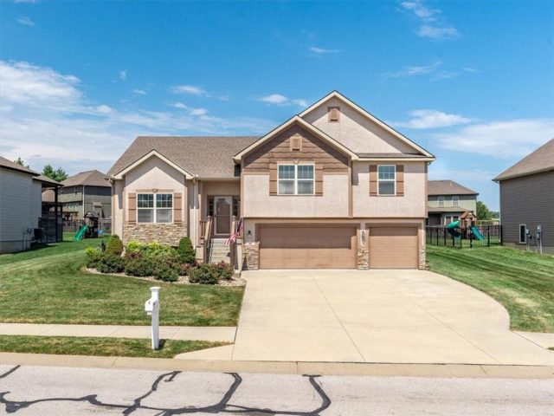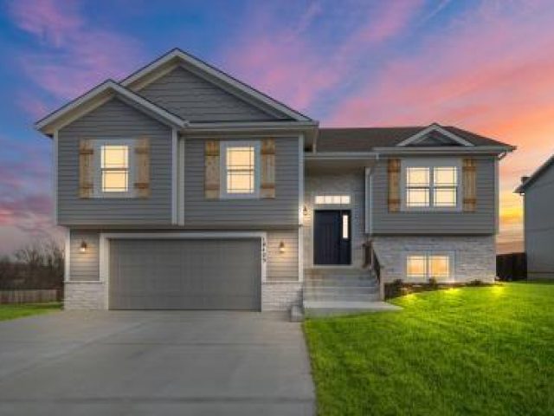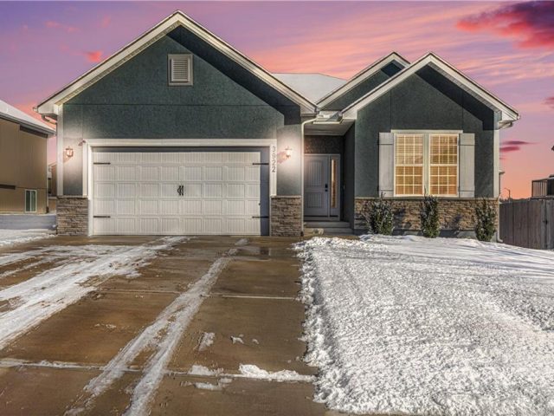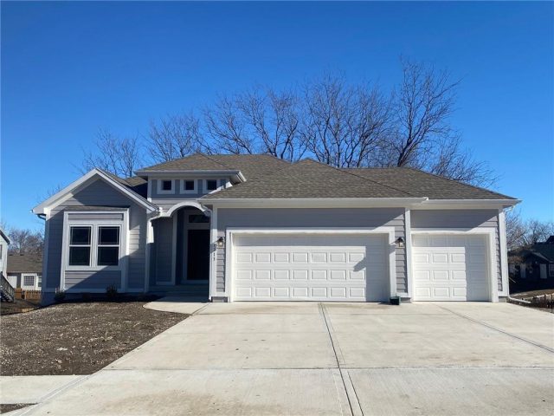Search Property
Basement BR (186)
This is a Must See house in Essex Place! Beautiful open floorpan on a wonderful treed lot. Open floorpan with hardwoods throughout the entire main level. Main level laundry. Primary bedroom includes a remodeled walk in tile shower, tub and oversized walk in Primary closet. Newer roof (2 years) and Newer HVAC (2 years) !! […]
The “BLUE” by Robertson Construction!! A stunning 4 bedroom, 3 full bath, 3 car garage split entry! Offering a vaulted ceiling, OVERSIZED KITCHEN with a corner WALK-IN PANTRY, Lots of Countertop Space, Tons of Storage, Custom Built Cabinets with Soft Close Doors, Stainless Appliances and REAL HARDWOOD FLOORS in both the Kitchen and Breakfast Area. […]
Welcome to Ella’s Crossing, where modern design meets timeless elegance in this exceptional home crafted by D.R. Horton, “America’s Builder.” This residence greets you with a three-rail, two-panel insulated front door that enhances both curb appeal and energy efficiency. Step inside to find a beautifully appointed interior with 9-foot ceilings that exude sophistication. The chef’s […]
Beautiful two-story home offers 5 bedrooms, 3.5 bathrooms, and a spacious 3-car garage. As you step inside, double doors lead to a versatile flex room, perfect for a formal dining area or home office. The kitchen boasts wood floors, ample cabinetry, and an extra-large walk-in pantry, providing plenty of storage space. It opens to a […]
Located in the desirable Woodland Creek community, this beautifully maintained 4-bedroom, 3-bath home combines modern design with everyday functionality. The open-concept main level features a bright living area with a linear fireplace, large windows, and luxury vinyl plank flooring, flowing seamlessly into the kitchen with granite countertops, stainless steel appliances, and a spacious walk-in pantry. […]
*Contact the listing agent for details regarding available builder incentives and financing options.* Discover The Abilene, a beautifully designed reverse 1.5 story home by Dan Rowe Properties, offering just over 2,000 finished square feet of thoughtfully planned living space. Located in the brand-new Salem Estates development and backing directly to the lush Lawson Golf Course, […]
Stunning Custom Home with Modern Features and Inviting Spaces Welcome to your dream home! This exquisite property showcases an open floor plan, ideal for both entertaining and everyday living. The elegant kitchen boasts pristine white granite countertops, custom cabinets, and stainless steel appliances, all seamlessly flowing into the spacious living area centered around a beautiful […]
Stunning Custom Home with Modern Features and Inviting Spaces Welcome to your dream home! This exquisite property showcases an open floor plan, ideal for both entertaining and everyday living. The elegant kitchen boasts pristine white granite countertops, custom cabinets, and stainless steel appliances, all seamlessly flowing into the spacious living area centered around a beautiful […]
Welcome to this CORNER LOT IN STALEY HS BOUNDARIES, 1.5-story home in the sought-after Willow Wood Estates neighborhood! Boasting over 4,000 square feet of finished living space, this 5-bedroom, 4-bathroom home offers a functional and luxurious layout ideal for everyday living and entertaining. The main level features rich wood floors, large windows, built-ins, and a […]
*Contact the listing agent for details regarding available builder incentives and financing options.* Discover The Abilene, a beautifully designed reverse 1.5 story home by Dan Rowe Properties, offering just over 2,000 finished square feet of thoughtfully planned living space. Located in the brand-new Salem Estates development and backing directly to the lush Lawson Golf Course, […]
The ASPEN by Kerns Homebuilders! Entry #20 in the 2025 Fall Parade of Homes. This 4-bedroom, 3-bath, 3-car garage home is complete and move-in ready. Main level offers 3 bedrooms, including a private primary suite. The finished lower level features a 4th bedroom, full bath, and spacious rec room—ideal for guests or extended living. Bright […]
Discover this stunning home in one of Platte County’s premier neighborhoods, perfectly combining quality craftsmanship with modern comfort. This 4-bedroom, 3-bath beauty offers 2,424 sq. ft. of thoughtfully designed living space, filled with natural light and stylish upgrades. Enjoy features like granite countertops, custom cabinets, a walk-in pantry, gleaming hardwood floors, and a cozy fireplace. […]
OPEN SPACIOUS floor plan ready for you to come and make this house a home. Beautiful Kitchen features custom cabinetry, Kitchen island, granite counters, stainless steel appliances, hardwood floors throughout with open concept dining, great room and kitchen! Fireplace in great room with beautiful mantle. Large master features attached en suite, dual vanity, pocket door, […]
Why settle for new when you can embrace the elegance of this beautifully upgraded home, built in 2022. Step inside to discover a light, bright, and airy ambiance that creates an irresistible invitation to unwind and relax. This stunning residence features 4 spacious bedrooms and 3 full baths, complemented by an attached two-car garage and […]
Brooke Hills welcomes The “RITTER” by Robertson Construction! A Charming Reverse 1.5-Story with 4 bedrooms and 3 full baths. Open Main Level features a Corner Fireplace, Wall of Windows overlooking the back yard, beautiful detail throughout, Private Master Suite, with access to the oversized Covered Deck, along with a Master Bath and Walk-in Closet. Bedroom […]

