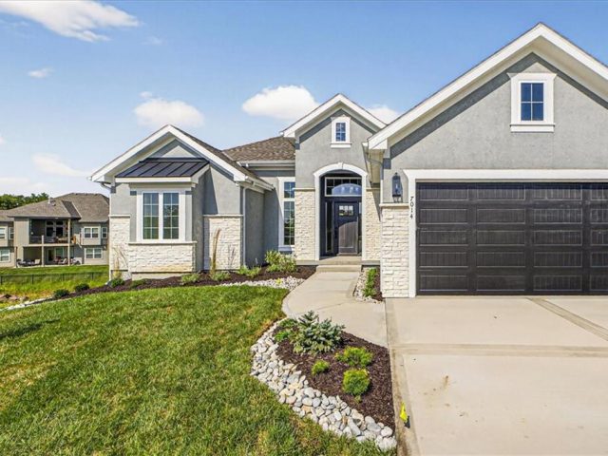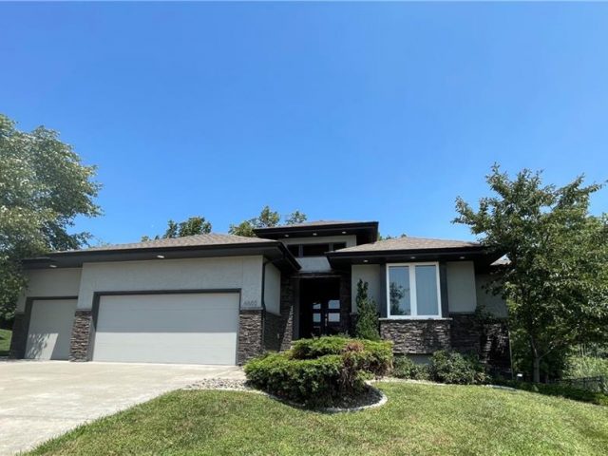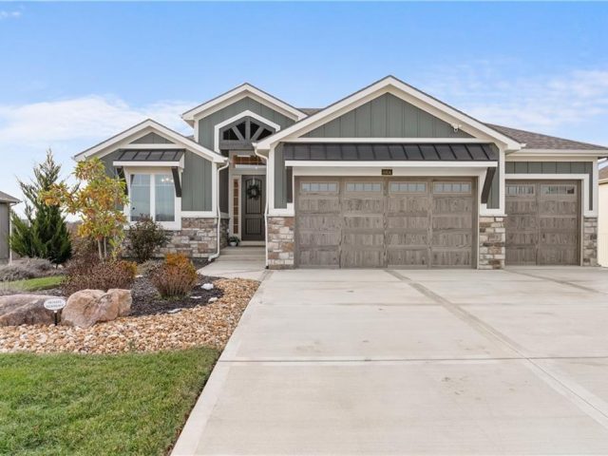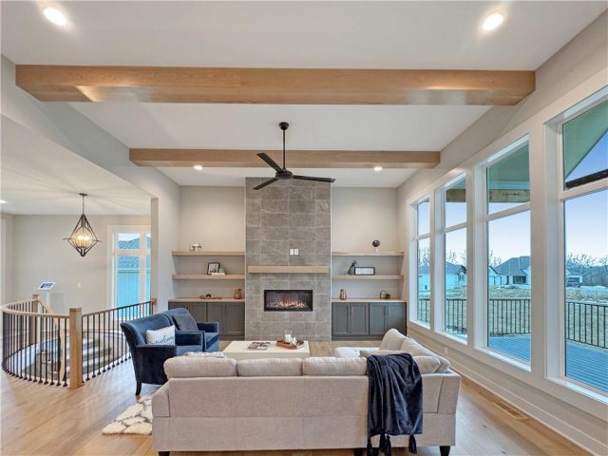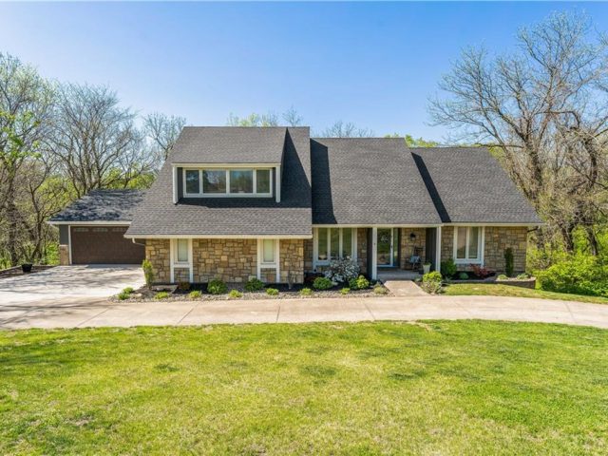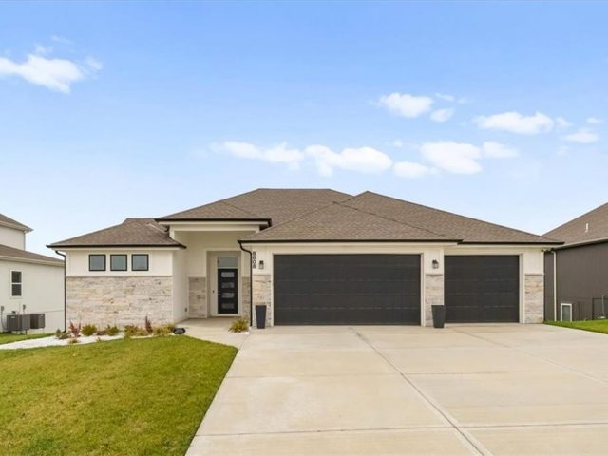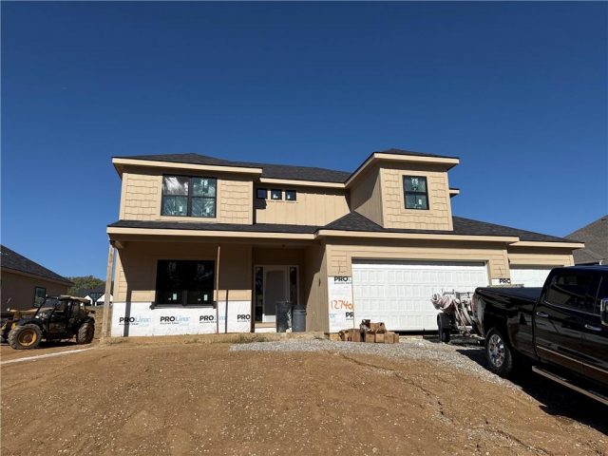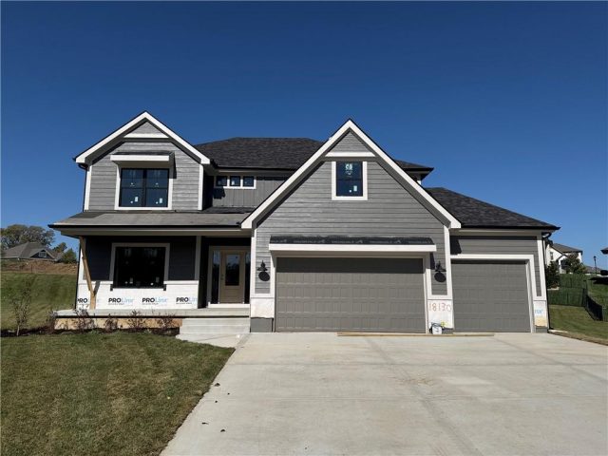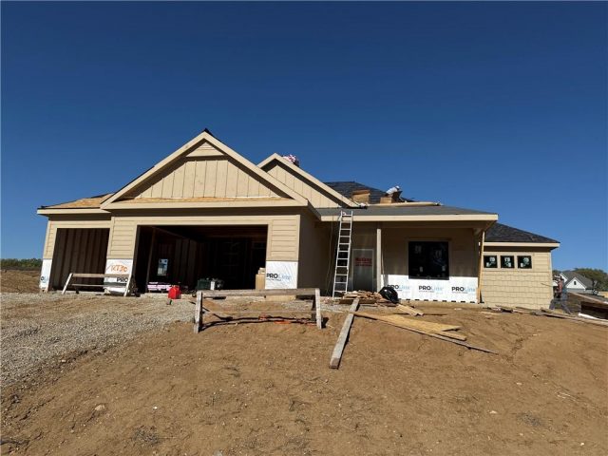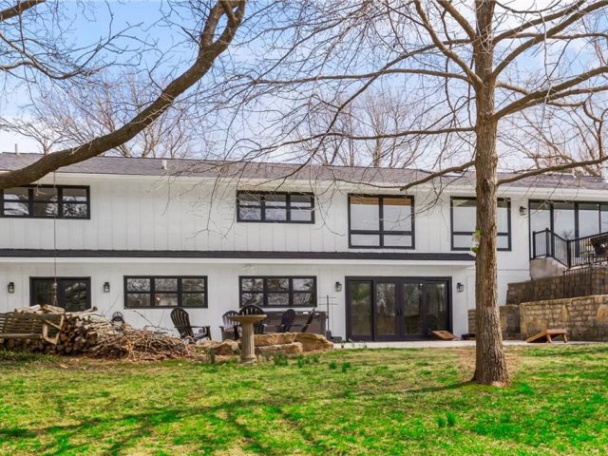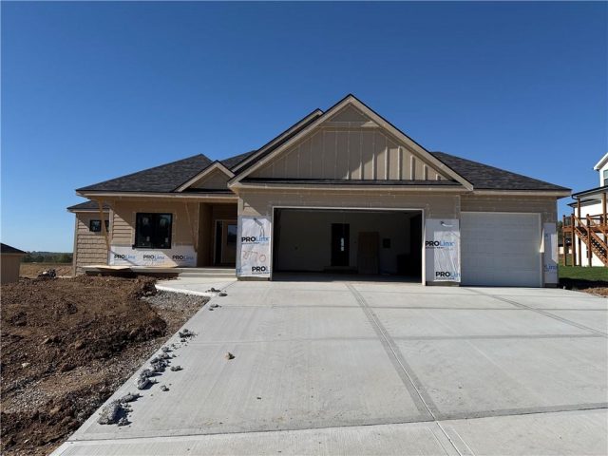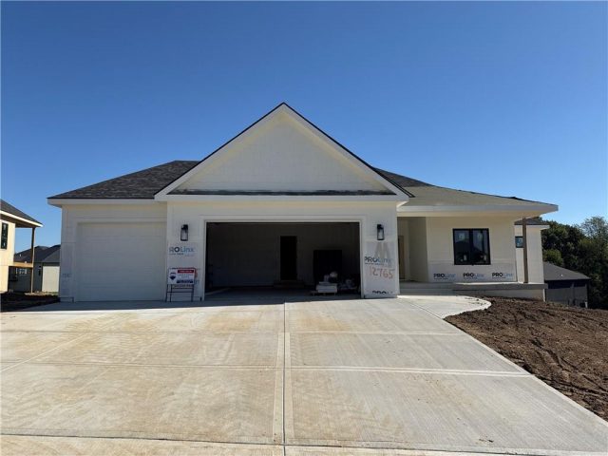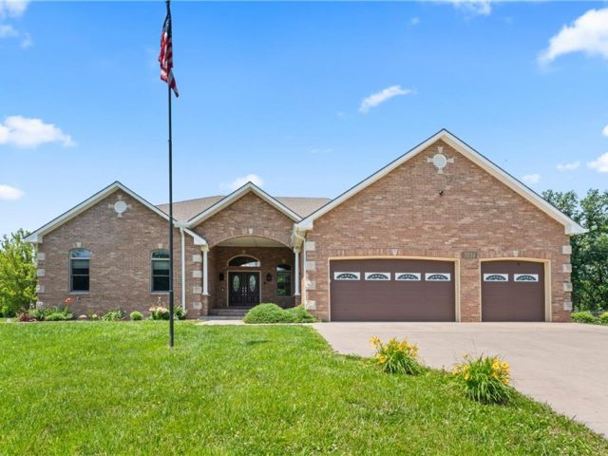Search Property
Basement BR (186)
READY TO MOVE IN!!! New Mark Homes award winning Morgan Reverse plan! You have found the ONE! Stunning open plan on beautiful wooded lot. Main level features incredible kitchen with quartz countertops, custom cabinetry and loads of storage. Large living room with fireplace and wall of windows. Owner’s suite on main level will WOW you […]
OUTSTANDING, Reverse 1.5 Story is nestled in Overland Ridge in Kansas City North. This fine home provides open living spaces with 4 bedrooms (2 on the main floor and 2 on the lower level) & 4 bathrooms, large kitchen meant to please the finest of cooks, custom cabinets, expansive granite breakfast island, deep stainless sink, […]
Welcome to a truly special home in highly sought-after Riverstone neighborhood in the Park Hill school district where exceptional design, thoughtful upgrades, and an award-winning build come together in one incredible package. Originally crafted by Patriot Homes as the St. Jude Dream Home Giveaway Home, this reverse 1.5-story residence stands out from anything else on […]
Welcome to the exquisite “Riviera” floor plan, where elegance meets functionality in every detail. This new construction home home is move in ready with hardwoods on the main floor and basement! As you step inside, the grandeur of the decorative curved staircase at the entry sets the tone for what’s to come. This architectural […]
Experience a rare opportunity to own a fully renovated home on a breathtaking 2.73-acre setting in the heart of the Northland, just outside of Parkville. Every detail has been thoughtfully enhanced to create a one-of-a-kind retreat blending refined luxury with natural beauty. Sunlight pours through expansive windows, highlighting stunning updates — new hardwood floors, […]
Stunning Reverse One-and-a-Half Home with Premium Upgrades Main Level Features This impeccably and lovingly maintained reverse one-and-a-half home showcases a wealth of upgrades throughout the main level. Step onto the stupendously large front porch, perfect for leisure and gazing at the surroundings. Inside, sunlight pours into the foyer, which towers above beautifully maintained hardwood […]
The Remington — a beautifully designed two-story home that blends thoughtful function with timeless style. With 6 bedrooms, 4 full baths, and multiple spaces for relaxation or productivity, this home offers room for everyone. The main level features an inviting open layout and a versatile guest suite or office, ideal for visitors or working from […]
The Remington — a beautifully designed two-story home that combines thoughtful function with timeless style. Perfectly situated on a quiet cul-de-sac, this home offers added privacy and a welcoming setting for everyday living. With 6 bedrooms and 4 full baths, there’s room for everyone — whether you’re hosting guests, working from home, or simply relaxing […]
The Woodland — a stunning reverse 1.5-story home that blends modern design with natural warmth. Step inside to an inviting open layout anchored by a striking center fireplace, creating the perfect gathering space. The kitchen is a showstopper with an extra-large island, oversized prep pantry, and designer accents throughout — ideal for both everyday living […]
RARE 3+ ACRES IN TOWN – RARE LARGE RANCH – BACKING TO TREES – WITH 6,320 SQ FT OF INTERIOR SPACE (2,344 MAIN LEVEL FINISHED, 2,344 LOWER LEVEL FINISHED, 816 GARAGE, PLUS 816 MORE UNDER GARAGE/SUSPENDED GARAGE)! In 2022, the owners had professionals basically gut & re-build this oversized dream ranch! Enjoy 3 large bedrooms […]
AWARD-WINNING Reverse 1- 1/2 story thoughtfully built by Homes by Chris–Beautiful Parker plan. Easy main level “zero-entry” front with no steps. This open floor plan offers LOTS of natural light and tall ceilings! Primary bedroom suite features a laundry in the walk in closet. Main level includes the 2nd bedroom! Great room with beautiful fireplace, […]
Award-winning plan! Absolutely lovely Homes By Chris, reverse 1-1/2 story. Quality throughout! 1Parker plan with walk-out lower level on treed lot. Primary bedroom suite w/ laundry in closet. Second bedroom on main level! Great room with Fireplace and views of trees. Blinds throughout! Security system! Terrific kitchen with fabulous, upscale appliances (including fridge), commercial-type hood, […]
The Woodland — an exquisite reverse 1.5-story home that combines timeless craftsmanship with modern elegance. From the moment you enter, you’re greeted by an open-concept layout centered around a stunning floor-to-ceiling fireplace — the perfect focal point for gatherings large or small. The gourmet kitchen steals the show with its expansive island, oversized prep pantry, […]
The Woodland — an exquisite reverse 1.5-story home that perfectly blends timeless craftsmanship with modern elegance. Ideally situated on a beautiful corner lot, this home offers extra space, curb appeal, and an abundance of natural light throughout. From the moment you step inside, you’re welcomed by an open-concept layout centered around a striking floor-to-ceiling fireplace […]
Meet Penelope: Elegant, Energetic & Ready to Settle Down with 5 bedrooms, 3 1/2 bathrooms, 3 car garage on 6.04 Acres with Pool & Barn! Location: Excelsior Springs, MO | Status: Single & Stunning About Me: Hi there, I’m Penelope – a warm, welcoming 5,589 sq ft ranch-style beauty with just the right balance […]

