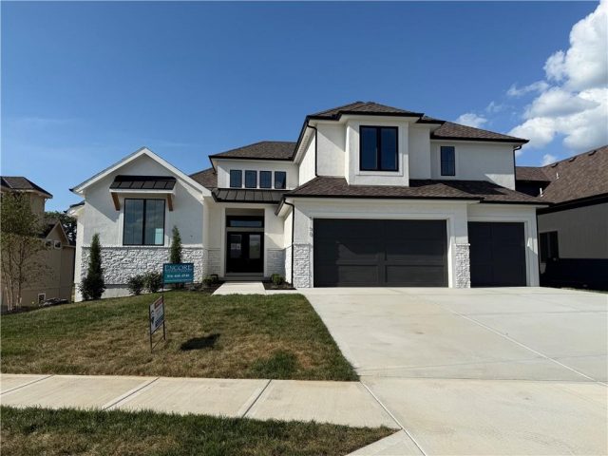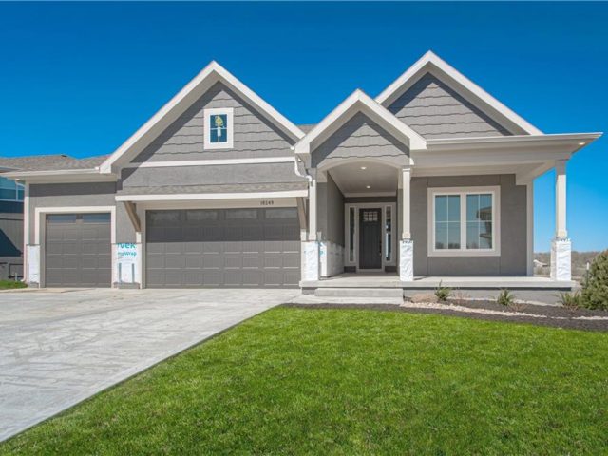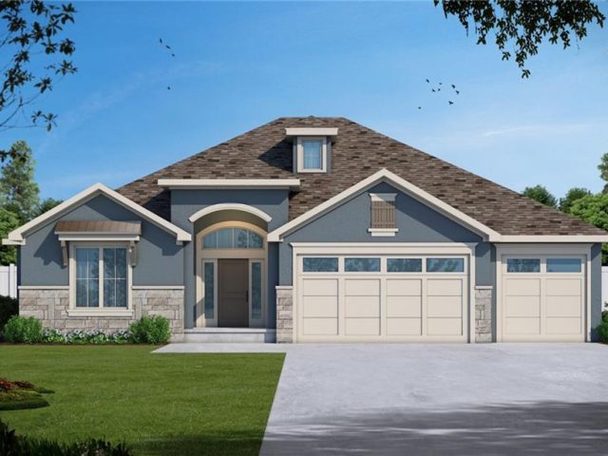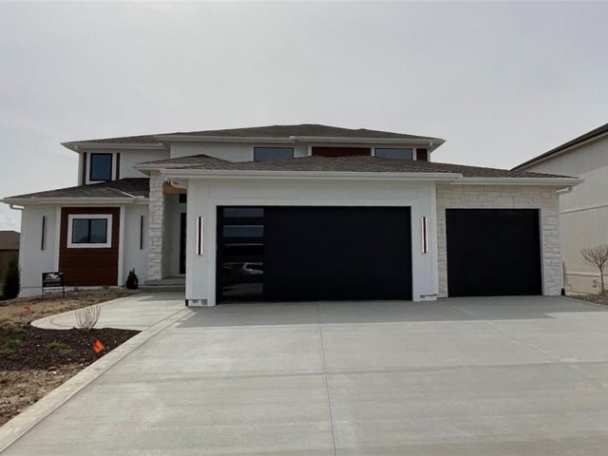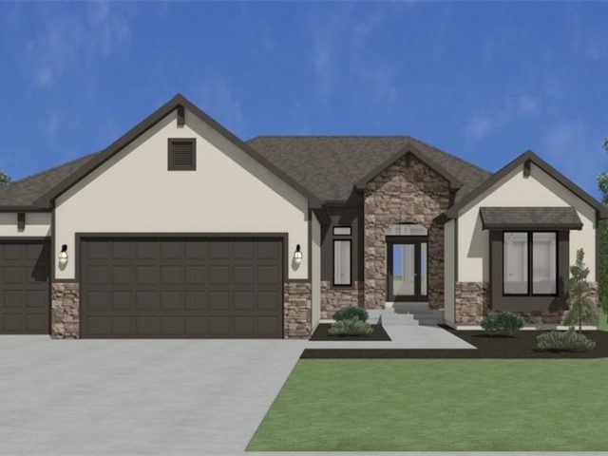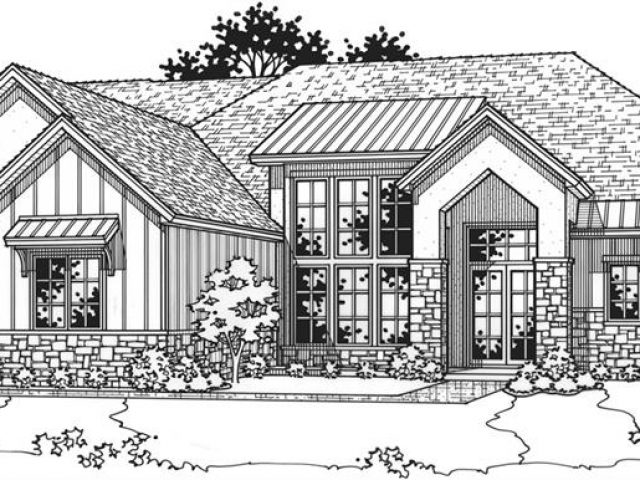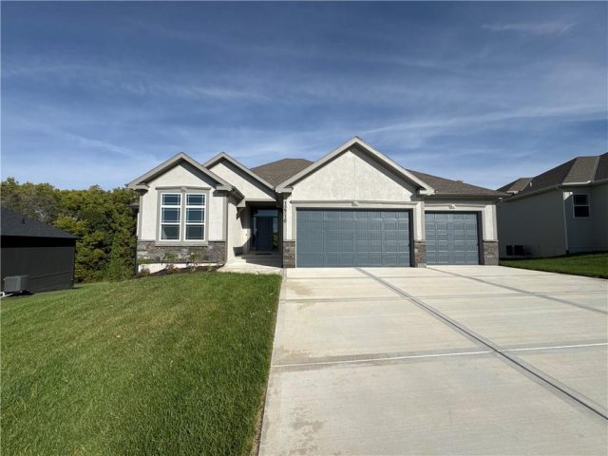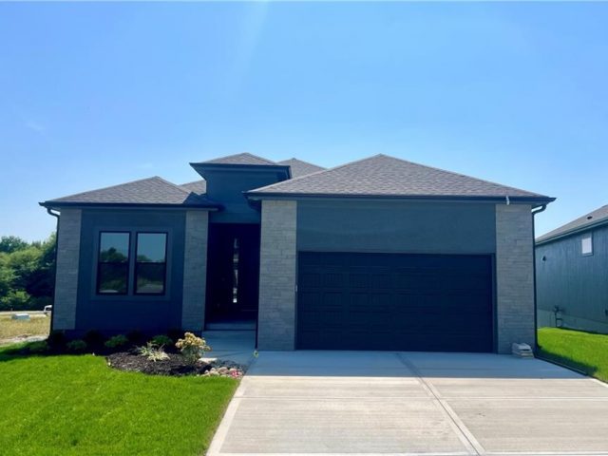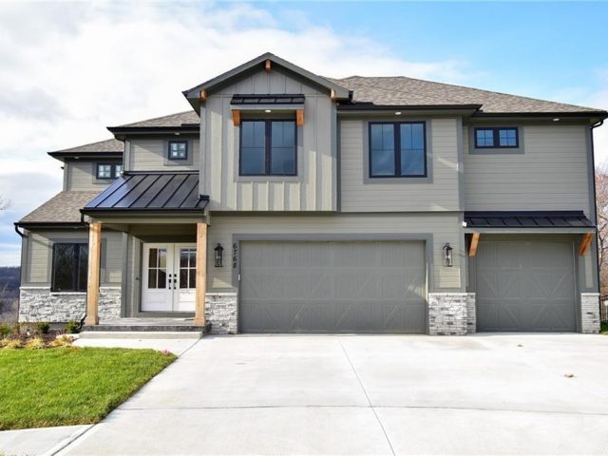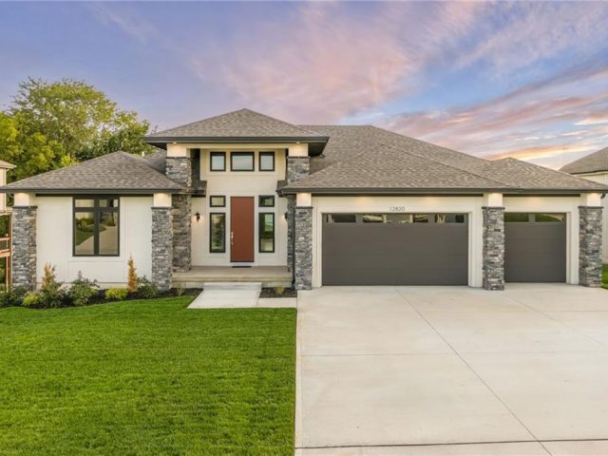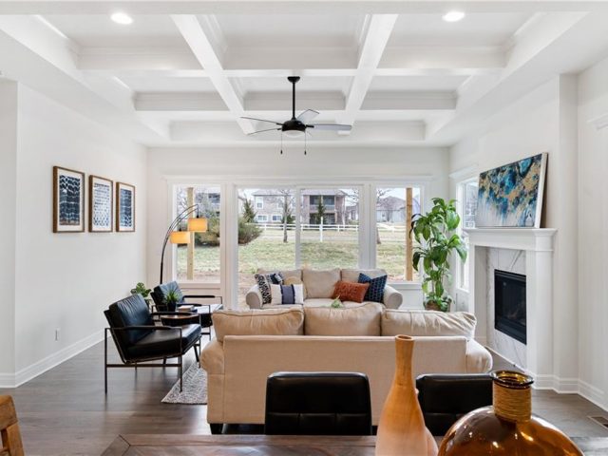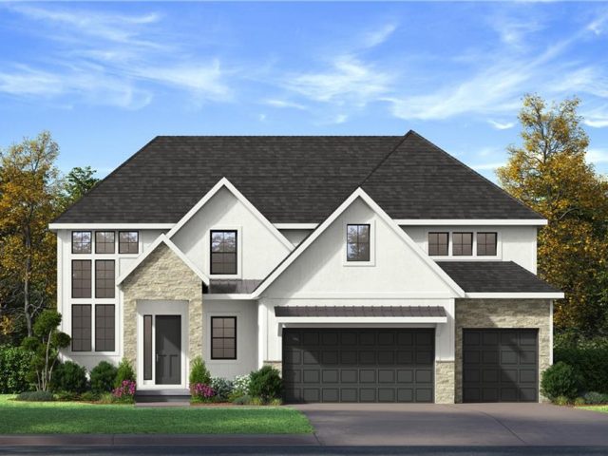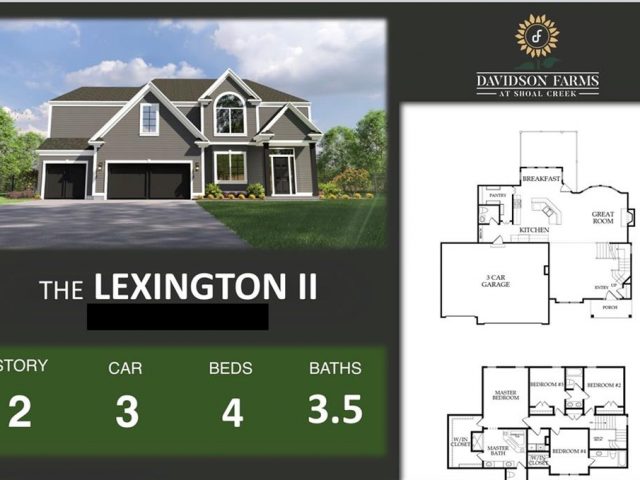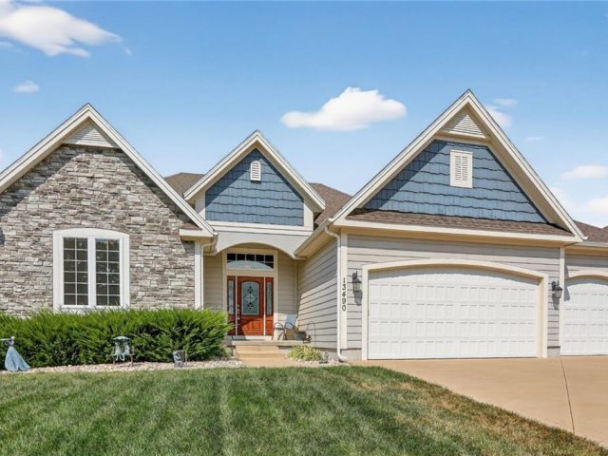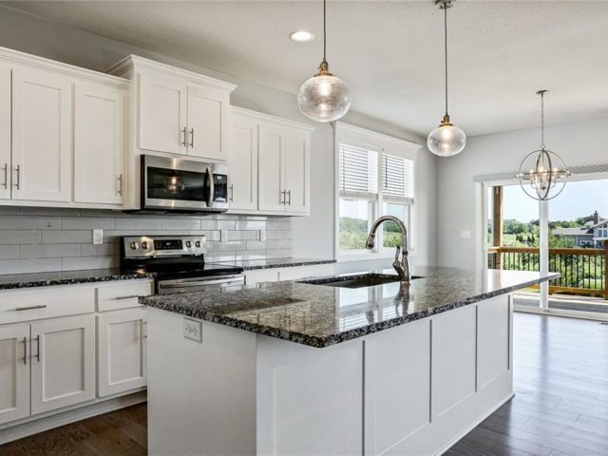Search Property
Clubhouse (141)
Introducing the Monterey Grand 1.5-story plan, a brand-new construction residence in the Montebella Subdivision. This splendid home boasts an expansive open kitchen and great room, complete with a covered deck for outdoor enjoyment. Inside, you’ll discover a convenient mudroom and pantry, along with a laundry area conveniently located off the master closet. The master bathroom […]
This beautifully designed 4-bedroom, 3-bathroom home offers over 3,500 square feet of luxurious living space, blending high-end upgrades with everyday functionality. From the moment you enter through the impressive 8-foot double front doors, you’ll be welcomed by the warm elegance of engineered hardwood flooring and custom trim details throughout the main level. The heart of […]
Welcome to the Ridgedale—a stunning reverse 1.5-story that blends farmhouse charm with modern luxury. Step inside to find soaring spaces, detailed trim work, and an open layout designed for both everyday living and unforgettable gatherings. The gourmet kitchen is a showstopper, complete with a spacious island, granite countertops, stainless steel appliances (dishwasher, microwave, rng/oven-electric), and […]
**Stunning New Construction Home in Montebella Subdivision!** Welcome to this exquisite 1.5-story home, perfectly designed for modern living. Located in the highly sought-after Montebella Subdivision, this 5-bedroom, 4.5-bathroom beauty offers a blend of luxury, comfort, and convenience. With an open-concept layout, this home is perfect for both living and entertaining. As you enter, you’ll be […]
Welcome to The Buena Vista floor plan, a stunning 4-bedroom, 3-bathroom home offering just over 2,600 sq/ft of thoughtfully designed living space in the highly sought-after Seven Bridges subdivision. Featuring a beautiful stone veneer and stucco exterior, this home invites you in with timeless curb appeal and functionality. Inside, the open-concept design centers around a […]
Construction is scheduled to start summer 2025, call Susan Renschler at 816-721-0462 to discuss progress and available selections. Set on a lush, tree-lined golf course lot, this stunning home is designed to impress from the moment you arrive. Step through grand double entry doors into a soaring foyer that leads to the expansive great room, […]
The Klippenstein By Pro Builders is a 3 bedroom 2 bath Open Concept True Ranch plan that offers Space and Stunning Craftsmanship thru out the build. Upon entry you will notice the tall ceilings and large living space that flows into the amazing Kitchen with Custom cabinets (Builder Specializes In and has his own Cabinet […]
November 2025 Completion. Stunning walkout home with luxury finishes and functional features throughout! Enjoy seamless indoor-outdoor living with a covered deck and lower-level patio—perfect for entertaining or quiet evenings. The great room impresses with custom built-ins, while the upgraded kitchen boasts quartz countertops, a spacious island, and ample prep space. The primary suite offers a […]
Welcome to “The Jayln” — a striking blend of modern elegance and architectural artistry. This newly constructed residence redefines contemporary living, offering the perfect harmony of style, comfort, and functionality across two beautifully designed levels. Thoughtfully crafted, The Jayln features four spacious bedrooms, four full baths, and an additional half bath — each space adorned […]
This stunning 1.5-story residence blends timeless stone veneer with modern elegance, offering remarkable design and unbeatable functionality. From the moment you enter, you’ll be greeted by spacious rooms filled with natural light, soaring ceilings, and thoughtful finishes that elevate everyday living. The open-concept layout is perfect for entertaining, while still offering cozy, private spaces to […]
Welcome to The Sonoma Reverse – Heritage Elevation, a stunning residence nestled within a desirable maintenance-provided community that blends sophistication, comfort, and ease of living. Thoughtfully designed, this home features two primary suites on the main level, each offering a private full bath with walk-in showers—perfect for multi-generational living or luxurious guest accommodations. Step inside […]
Welcome to The Delano — where modern elegance meets timeless comfort. This stunning home showcases a modern Euro elevation package and an exceptionally thoughtful design that redefines luxury living. Featuring five spacious bedrooms and four full baths, The Delano offers both functionality and sophistication at every turn. The main level impresses with a versatile pocket […]
As of 3-06/25 this is at permit stage. The popular Lexington II by McFarland Custom Builders! This home is at permit stage. For a limited time, buyer can pick out selections, hurry! Open Floor plan. Large kitchen, quartz island, huge walk-in pantry, hardwood floors, vaulted ceiling with beams, living room w/bay windows, fireplace, floating shelves. […]
Stunning 4-bedroom, 3-bath reverse 1.5-story with 3-car garage overlooking a serene pond, fountain, and greenspace & NO Backyard Neighbors! The main level features hardwoods throughout the entry, living room, kitchen, pantry, mudroom, front bedroom, primary suite, and closet. The open living room showcases a soaring stone-to-ceiling fireplace and ceiling fan. The gourmet kitchen is complete […]
This spacious 5 bedroom, 4 bath home offers the perfect combination of comfort, function, and fun—located in a vibrant neighborhood with exceptional amenities. Inside, you’ll find an open-concept layout with plenty of natural light, high ceilings, and modern finishes throughout. The kitchen is the heart of the home, featuring stainless steel appliances, quartz countertops, a […]

