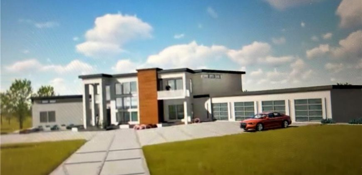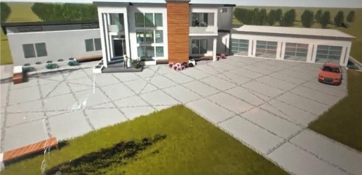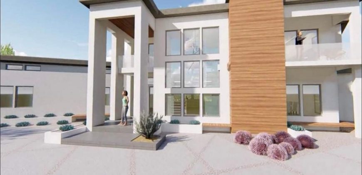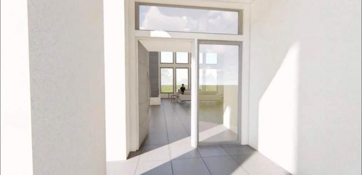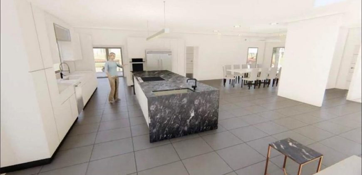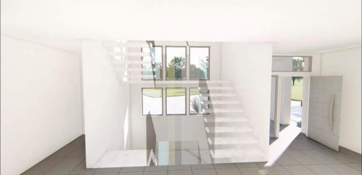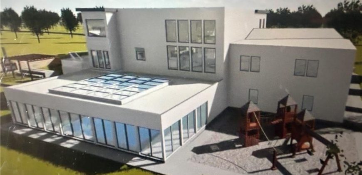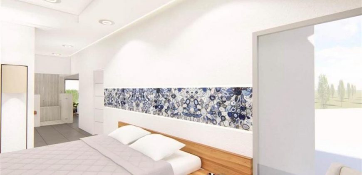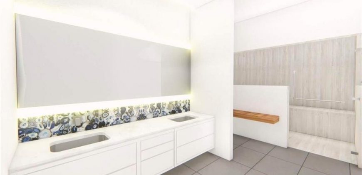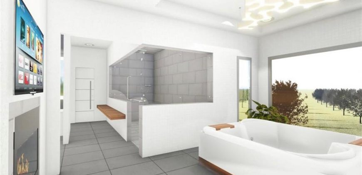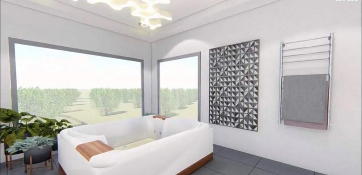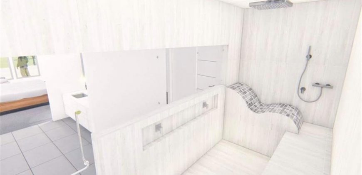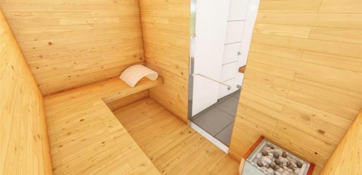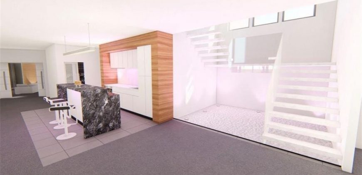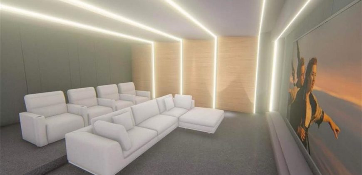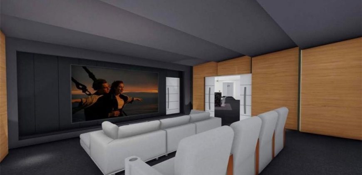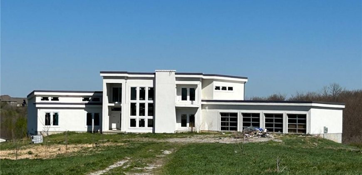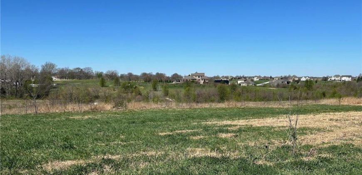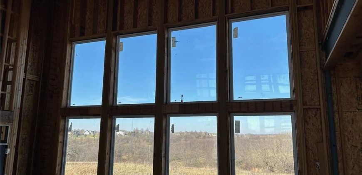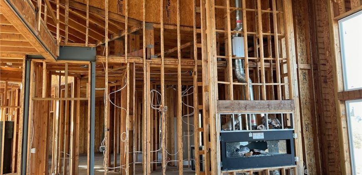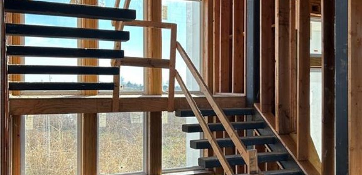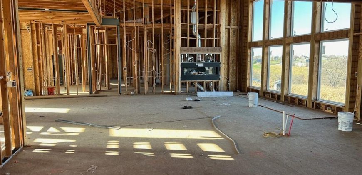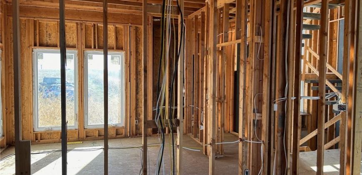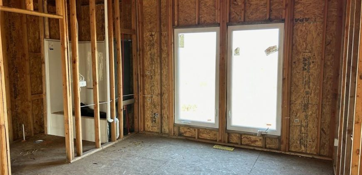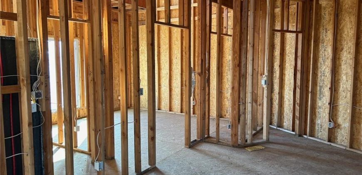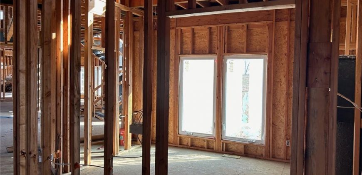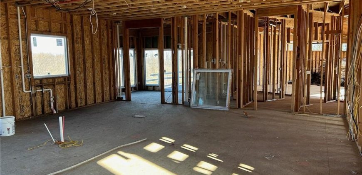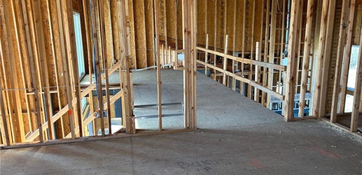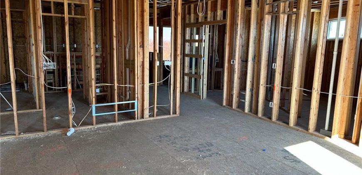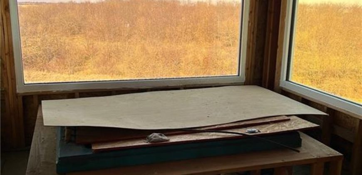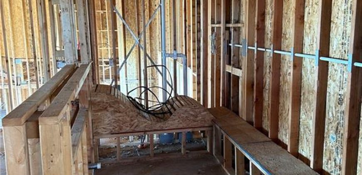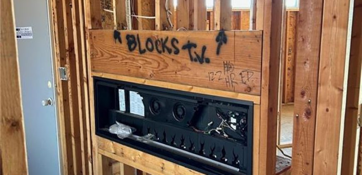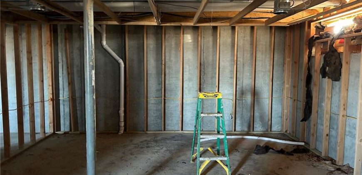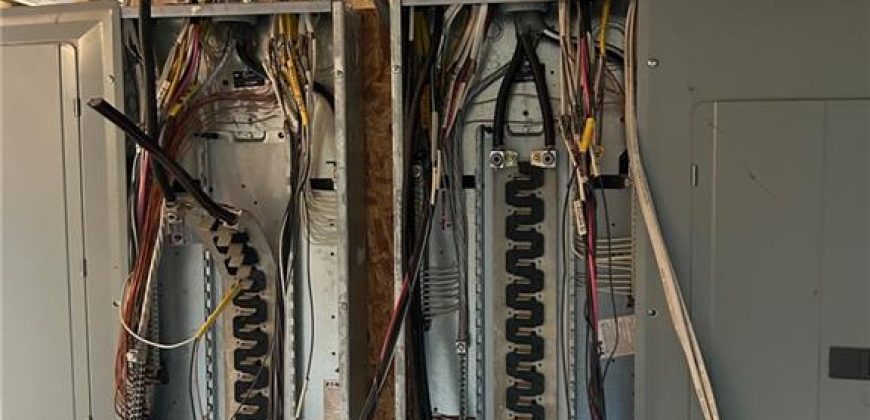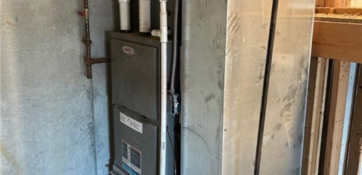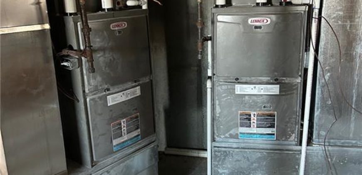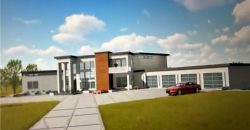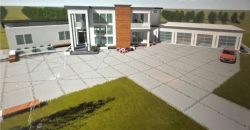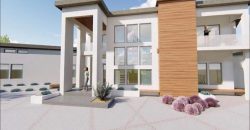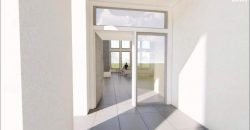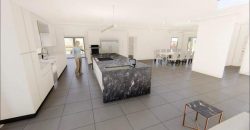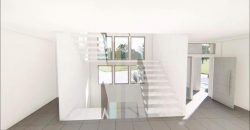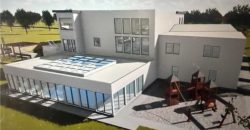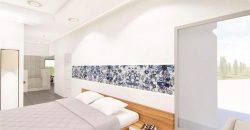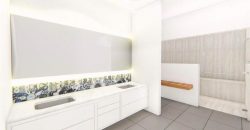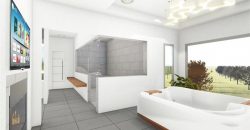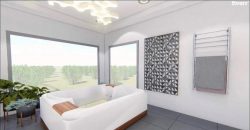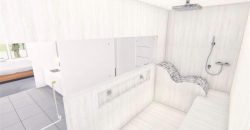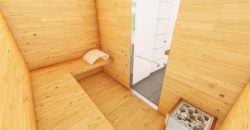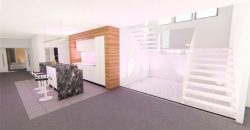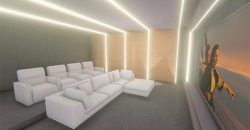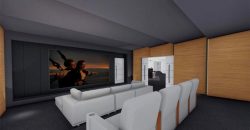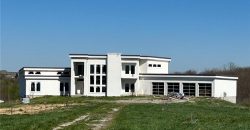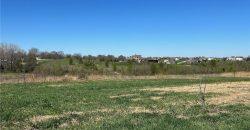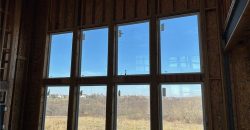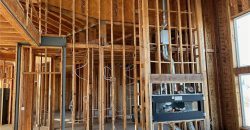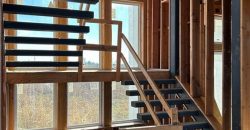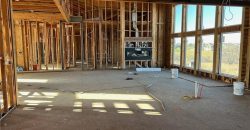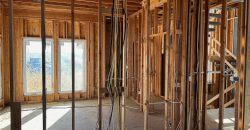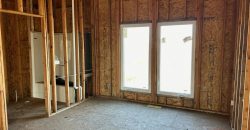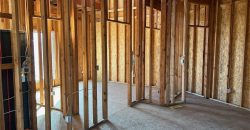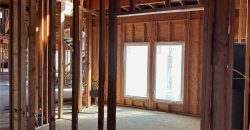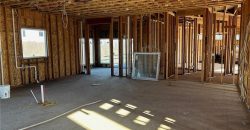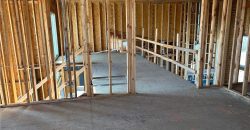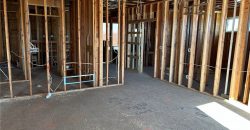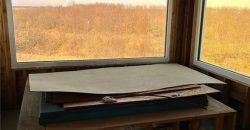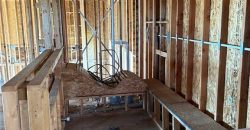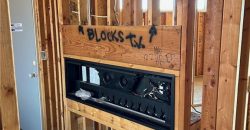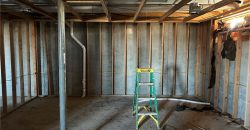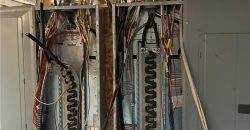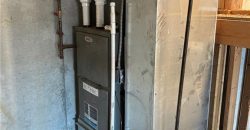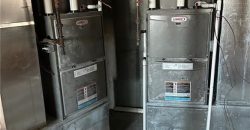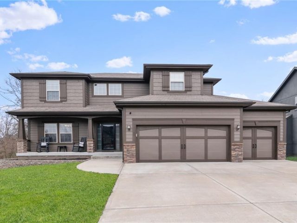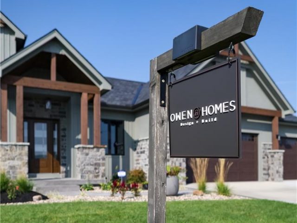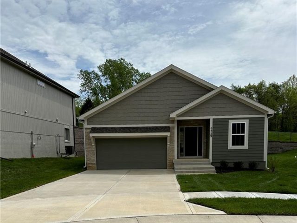20800 County Road H Highway, Liberty, MO 64068 | MLS#2468862
2468862
Property ID
8,100 SqFt
Size
6
Bedrooms
5
Bathrooms
Description
We know you’ve seen this house and wondered…and now here it is! Very one-of-a-kind, new construction home with modern design located on 26 ACRES in Liberty School District. The land on this property is rolling and beautiful, providing privacy and still convenience to Liberty or highways. As for the home, it boasts over 8,000 sq ft when finished and has an ultra-modern look with sleek, clean lines, with plans for a striking teak wood accent wall on the front exterior. The floorplans include luxury features like floating stairs with glass railings, a theater room, a sauna, steam shower, show-stopping story and a half fireplace, and so much more. This home has been completed to rough in stage with HVAC, Electrical and plumbing finished. This home is being sold AS-IS, a full set of plans are available but now is the time to select all the finishes that you desire. Bring your own builder to finish or contract it yourself. The bones are there, now make it the home you know it can be!
Address
- Country: United States
- Province / State: MO
- City / Town: Liberty
- Neighborhood: Meadow Lake Estates
- Postal code / ZIP: 64068
- Property ID 2468862
- Price $1,375,000
- Property Type Single Family Residence
- Property status Active
- Bedrooms 6
- Bathrooms 5
- Size 8100 SqFt
- Land area 26.28 SqFt
- Garages 4
- School District Liberty
- High School Liberty North
- Middle School Heritage
- Elementary School Franklin
- Acres 26.28
- Age 2 Years/Less
- Bathrooms 5 full, 1 half
- Builder Unknown
- HVAC ,
- County Clay
- Dining Breakfast Area,Eat-In Kitchen
- Fireplace 1 -
- Floor Plan 1.5 Stories,2 Stories
- Garage 4
- HOA $660 / Annually
- Floodplain No
- HMLS Number 2468862
- Other Rooms Balcony/Loft,Den/Study,Family Room,Main Floor BR,Sauna
- Property Status Active
Get Directions
Nearby Places
Contact
Michael
Your Real Estate AgentSimilar Properties
This beautiful home is a true gem that combines practicality, comfort, and style in one incredible package. Much dedication and hard work has gone into improving and maintaining this property. The entry greets you with an elegant staircase, tall ceilings, hardwood floors, with a formal dining area/sitting room to the left. Enter the kitchen area […]
Welcome to Owen Homes’ award-winning plan, The Rainier, which overlooks the golf course in the highly-desired Eagle Pointe subdivision & Liberty School District. This reverse ranch with second-story bonus room features a Modern Mountain design that brings together natural wood & stone elements throughout. With 5,085 finished sq ft, this home offers 5 bedroom suites, […]
Welcome to this spacious 3-bedroom, 3.5-bathroom two-story home, offering ample living space and endless possibilities. This property boasts 2 additional non-conforming bedrooms, a kitchen, bathroom, living room & washer/dryer hook up in the basement. Making it perfect for larger families, multigenerational living, or anyone in need of extra space for guests. As you step inside, […]
New Construction reverse ranch. Maintenance provided community located in Parkville. Walk to restaurants and shopping. A new elementary school is being built 1 block over. Connection to new brush creek walking trail through the backyard. Extensive landscaping going along NW Brink-Myer RD. Taxes are zero due to new property and will be reassessed. The property […]

